Laundry Room Design Ideas with Flat-panel Cabinets and Black Benchtop
Refine by:
Budget
Sort by:Popular Today
61 - 80 of 312 photos
Item 1 of 3
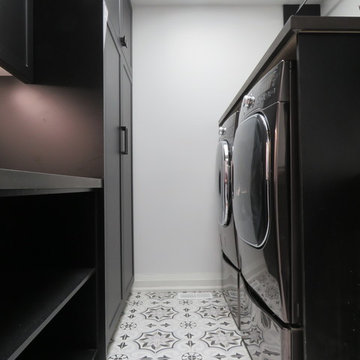
This is an example of a mid-sized modern galley dedicated laundry room in Toronto with a drop-in sink, flat-panel cabinets, black cabinets, granite benchtops, white walls, ceramic floors, a side-by-side washer and dryer, multi-coloured floor and black benchtop.
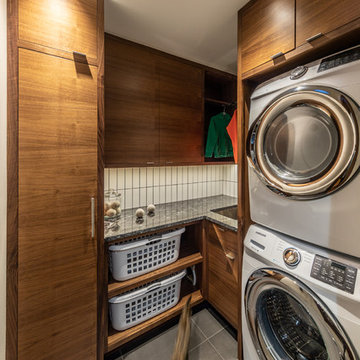
Sanjay Jani
This is an example of a small modern l-shaped dedicated laundry room in Cedar Rapids with a drop-in sink, flat-panel cabinets, dark wood cabinets, granite benchtops, white walls, porcelain floors, a stacked washer and dryer, grey floor and black benchtop.
This is an example of a small modern l-shaped dedicated laundry room in Cedar Rapids with a drop-in sink, flat-panel cabinets, dark wood cabinets, granite benchtops, white walls, porcelain floors, a stacked washer and dryer, grey floor and black benchtop.
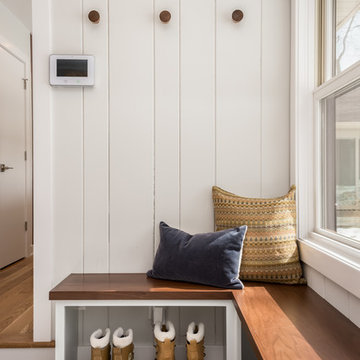
James Meyer Photography
This is an example of a mid-sized midcentury single-wall utility room in New York with an undermount sink, flat-panel cabinets, dark wood cabinets, granite benchtops, grey walls, ceramic floors, a side-by-side washer and dryer, grey floor and black benchtop.
This is an example of a mid-sized midcentury single-wall utility room in New York with an undermount sink, flat-panel cabinets, dark wood cabinets, granite benchtops, grey walls, ceramic floors, a side-by-side washer and dryer, grey floor and black benchtop.

This new home was built on an old lot in Dallas, TX in the Preston Hollow neighborhood. The new home is a little over 5,600 sq.ft. and features an expansive great room and a professional chef’s kitchen. This 100% brick exterior home was built with full-foam encapsulation for maximum energy performance. There is an immaculate courtyard enclosed by a 9' brick wall keeping their spool (spa/pool) private. Electric infrared radiant patio heaters and patio fans and of course a fireplace keep the courtyard comfortable no matter what time of year. A custom king and a half bed was built with steps at the end of the bed, making it easy for their dog Roxy, to get up on the bed. There are electrical outlets in the back of the bathroom drawers and a TV mounted on the wall behind the tub for convenience. The bathroom also has a steam shower with a digital thermostatic valve. The kitchen has two of everything, as it should, being a commercial chef's kitchen! The stainless vent hood, flanked by floating wooden shelves, draws your eyes to the center of this immaculate kitchen full of Bluestar Commercial appliances. There is also a wall oven with a warming drawer, a brick pizza oven, and an indoor churrasco grill. There are two refrigerators, one on either end of the expansive kitchen wall, making everything convenient. There are two islands; one with casual dining bar stools, as well as a built-in dining table and another for prepping food. At the top of the stairs is a good size landing for storage and family photos. There are two bedrooms, each with its own bathroom, as well as a movie room. What makes this home so special is the Casita! It has its own entrance off the common breezeway to the main house and courtyard. There is a full kitchen, a living area, an ADA compliant full bath, and a comfortable king bedroom. It’s perfect for friends staying the weekend or in-laws staying for a month.

Photo of a mid-sized midcentury single-wall dedicated laundry room in Austin with flat-panel cabinets, white cabinets, quartzite benchtops, yellow splashback, subway tile splashback, white walls, porcelain floors, a side-by-side washer and dryer, black floor and black benchtop.
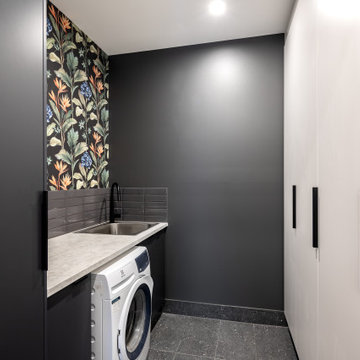
Design ideas for a small modern galley dedicated laundry room in Adelaide with a drop-in sink, flat-panel cabinets, white cabinets, black walls, black floor, black benchtop and wallpaper.
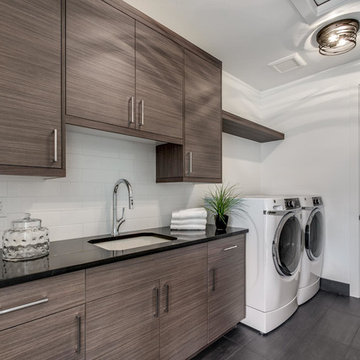
Design ideas for a mid-sized contemporary single-wall dedicated laundry room in Denver with an undermount sink, flat-panel cabinets, granite benchtops, white walls, porcelain floors, a side-by-side washer and dryer, grey floor and black benchtop.
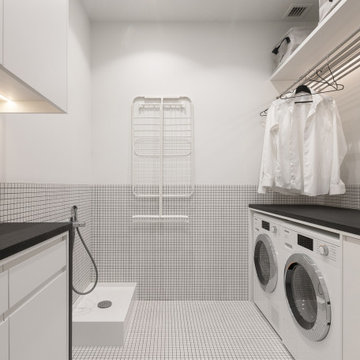
Inspiration for a mid-sized contemporary galley dedicated laundry room in Moscow with an undermount sink, flat-panel cabinets, white cabinets, granite benchtops, white splashback, ceramic splashback, white walls, ceramic floors, a side-by-side washer and dryer, white floor and black benchtop.
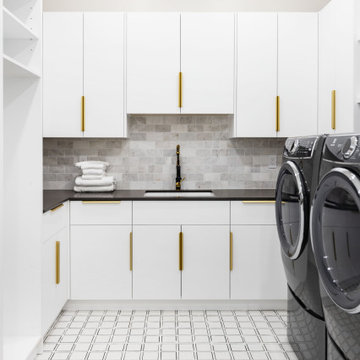
Expansive modern u-shaped dedicated laundry room in Phoenix with an undermount sink, flat-panel cabinets, white cabinets, quartz benchtops, grey splashback, stone tile splashback, white walls, ceramic floors, a side-by-side washer and dryer, white floor and black benchtop.
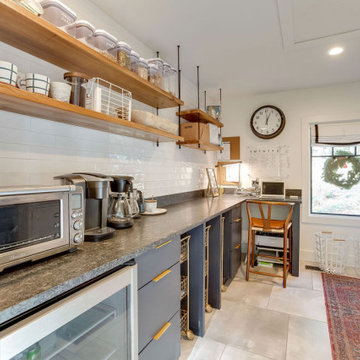
Industrial laundry room in Birmingham with flat-panel cabinets, blue cabinets, granite benchtops, white walls, porcelain floors, a side-by-side washer and dryer, grey floor and black benchtop.
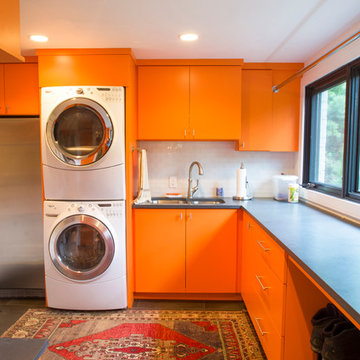
Full Home Renovation from a Traditional Home to a Contemporary Style.
Inspiration for a large modern l-shaped laundry room in Milwaukee with an undermount sink, flat-panel cabinets, orange cabinets, quartzite benchtops, white walls, porcelain floors, a stacked washer and dryer, black floor and black benchtop.
Inspiration for a large modern l-shaped laundry room in Milwaukee with an undermount sink, flat-panel cabinets, orange cabinets, quartzite benchtops, white walls, porcelain floors, a stacked washer and dryer, black floor and black benchtop.
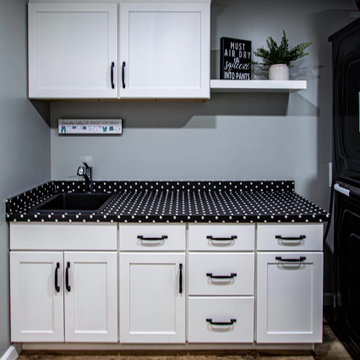
In this laundry room, Medallion Lancaster cabinets in White Icing Classic finish accented with Amerock Highland Ridge in Dark Oiled Bronze hardware were installed. The countertop is Wilsonart Night Spot laminate. The flooring is Mannington AduraMax Napa vinyl plank flooring in Dry Cork color.

This is an example of a small modern single-wall dedicated laundry room in San Francisco with a single-bowl sink, flat-panel cabinets, light wood cabinets, soapstone benchtops, multi-coloured splashback, porcelain splashback, beige walls, medium hardwood floors, an integrated washer and dryer, brown floor and black benchtop.
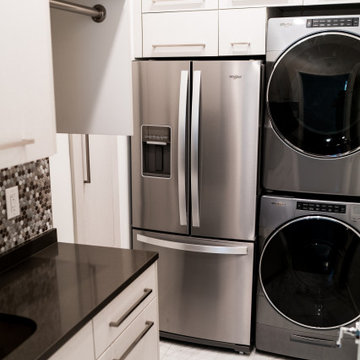
We utilized every inch of this room to make a custom laundry room.
Inspiration for a small modern utility room in Dallas with an undermount sink, flat-panel cabinets, white cabinets, solid surface benchtops, grey splashback, glass tile splashback, white walls, ceramic floors, a stacked washer and dryer, white floor and black benchtop.
Inspiration for a small modern utility room in Dallas with an undermount sink, flat-panel cabinets, white cabinets, solid surface benchtops, grey splashback, glass tile splashback, white walls, ceramic floors, a stacked washer and dryer, white floor and black benchtop.
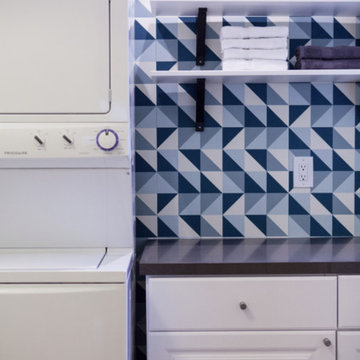
As a recently purchased home, our clients quickly decided they needed to make some major adjustments. The home was pretty outdated and didn’t speak to the young family’s unique style, but we wanted to keep the welcoming character of this Mediterranean bungalow in tact. The classic white kitchen with a new layout is the perfect backdrop for the family. Brass accents add a touch of luster throughout and modernizes the fixtures and hardware.
While the main common areas feature neutral color palettes, we quickly gave each room a burst of energy through bright accent colors and patterned textiles. The kids’ rooms are the most playful, showcasing bold wallcoverings, bright tones, and even a teepee tent reading nook.
Designed by Joy Street Design serving Oakland, Berkeley, San Francisco, and the whole of the East Bay.
For more about Joy Street Design, click here: https://www.joystreetdesign.com/
To learn more about this project, click here: https://www.joystreetdesign.com/portfolio/gower-street

Design ideas for a mid-sized eclectic single-wall utility room in Milan with a drop-in sink, flat-panel cabinets, black cabinets, quartz benchtops, multi-coloured walls, ceramic floors, an integrated washer and dryer, multi-coloured floor, black benchtop and wallpaper.
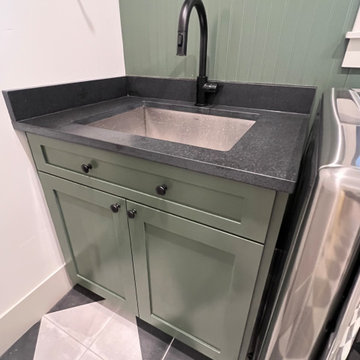
The green cabinets in this laundry room bring the gorgeous scenery outside in, creating a beautiful companionship between nature outside and the interior of this home. The practical rooms in a home can also be pleasing to the eyes!

One of the best laundry rooms ever with outdoor deck and San Francisco Bay views.
Mid-sized modern l-shaped dedicated laundry room in San Francisco with an undermount sink, flat-panel cabinets, white cabinets, quartz benchtops, black splashback, engineered quartz splashback, white walls, light hardwood floors, a side-by-side washer and dryer, black benchtop and wood.
Mid-sized modern l-shaped dedicated laundry room in San Francisco with an undermount sink, flat-panel cabinets, white cabinets, quartz benchtops, black splashback, engineered quartz splashback, white walls, light hardwood floors, a side-by-side washer and dryer, black benchtop and wood.
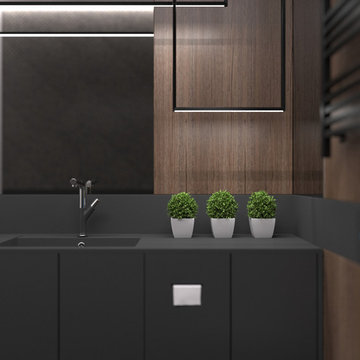
Akhunov Architects / Дизайн интерьера в Перми и не только
Mid-sized modern single-wall dedicated laundry room in Saint Petersburg with an integrated sink, flat-panel cabinets, black cabinets, solid surface benchtops, black walls, ceramic floors, an integrated washer and dryer, grey floor and black benchtop.
Mid-sized modern single-wall dedicated laundry room in Saint Petersburg with an integrated sink, flat-panel cabinets, black cabinets, solid surface benchtops, black walls, ceramic floors, an integrated washer and dryer, grey floor and black benchtop.
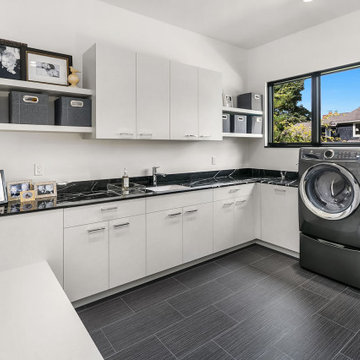
Photo of a large contemporary l-shaped dedicated laundry room in Denver with an undermount sink, flat-panel cabinets, white cabinets, white walls, a side-by-side washer and dryer, black floor and black benchtop.
Laundry Room Design Ideas with Flat-panel Cabinets and Black Benchtop
4