Laundry Room Design Ideas with Flat-panel Cabinets and Black Benchtop
Refine by:
Budget
Sort by:Popular Today
101 - 120 of 312 photos
Item 1 of 3
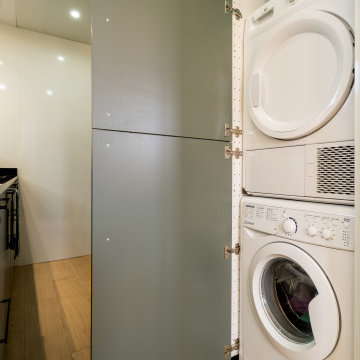
Cuisine qui bénéficie de la lumière du couloir grâce à la crédence vitrée.
Éléments de cuisine encastrés dans les tons de gris-vert.
Buanderie discrète intégrée parmi les éléments de la cuisine.
Carrelage au sol imitation bois. Hotte suspendue au plafond.
Évier de cuisine encastré - plan de travail en granit noir.
Éclairage au plafond par des spots intégrés.
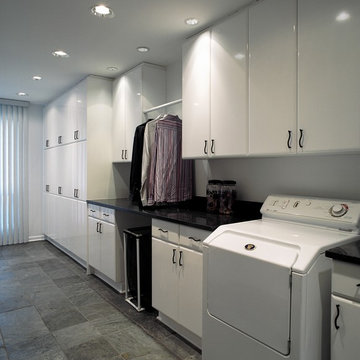
Photo of a mid-sized contemporary single-wall utility room in Chicago with flat-panel cabinets, white cabinets, granite benchtops, white walls, slate floors, a side-by-side washer and dryer and black benchtop.
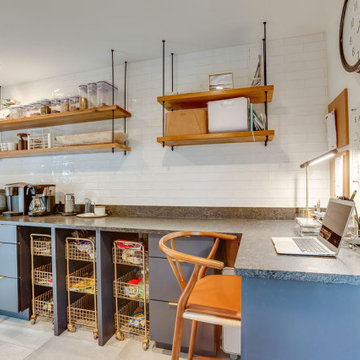
Design ideas for an industrial laundry room in Birmingham with flat-panel cabinets, blue cabinets, granite benchtops, white walls, porcelain floors, a side-by-side washer and dryer, grey floor and black benchtop.
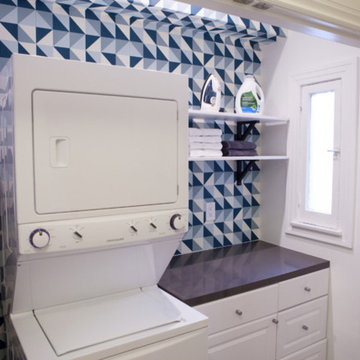
As a recently purchased home, our clients quickly decided they needed to make some major adjustments. The home was pretty outdated and didn’t speak to the young family’s unique style, but we wanted to keep the welcoming character of this Mediterranean bungalow in tact. The classic white kitchen with a new layout is the perfect backdrop for the family. Brass accents add a touch of luster throughout and modernizes the fixtures and hardware.
While the main common areas feature neutral color palettes, we quickly gave each room a burst of energy through bright accent colors and patterned textiles. The kids’ rooms are the most playful, showcasing bold wallcoverings, bright tones, and even a teepee tent reading nook.
Designed by Joy Street Design serving Oakland, Berkeley, San Francisco, and the whole of the East Bay.
For more about Joy Street Design, click here: https://www.joystreetdesign.com/
To learn more about this project, click here: https://www.joystreetdesign.com/portfolio/gower-street
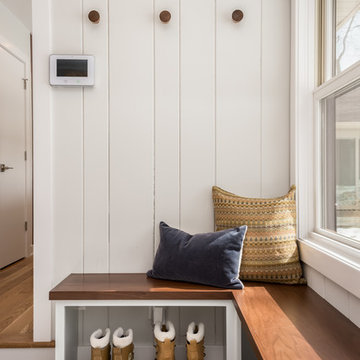
James Meyer Photography
This is an example of a mid-sized midcentury single-wall utility room in New York with an undermount sink, flat-panel cabinets, dark wood cabinets, granite benchtops, grey walls, ceramic floors, a side-by-side washer and dryer, grey floor and black benchtop.
This is an example of a mid-sized midcentury single-wall utility room in New York with an undermount sink, flat-panel cabinets, dark wood cabinets, granite benchtops, grey walls, ceramic floors, a side-by-side washer and dryer, grey floor and black benchtop.
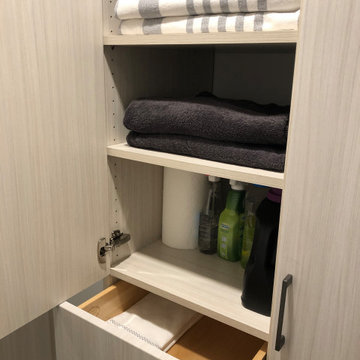
The Before Picture !
Photo of a mid-sized contemporary single-wall dedicated laundry room in Toronto with a drop-in sink, flat-panel cabinets, light wood cabinets, quartz benchtops, beige walls, ceramic floors, a stacked washer and dryer, brown floor and black benchtop.
Photo of a mid-sized contemporary single-wall dedicated laundry room in Toronto with a drop-in sink, flat-panel cabinets, light wood cabinets, quartz benchtops, beige walls, ceramic floors, a stacked washer and dryer, brown floor and black benchtop.
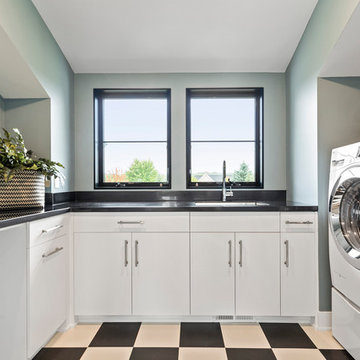
Spacious second floor laundry room with custom cabinets.
Photo of a large u-shaped dedicated laundry room in Minneapolis with an undermount sink, flat-panel cabinets, white cabinets, quartz benchtops, blue walls, ceramic floors, a side-by-side washer and dryer, multi-coloured floor and black benchtop.
Photo of a large u-shaped dedicated laundry room in Minneapolis with an undermount sink, flat-panel cabinets, white cabinets, quartz benchtops, blue walls, ceramic floors, a side-by-side washer and dryer, multi-coloured floor and black benchtop.
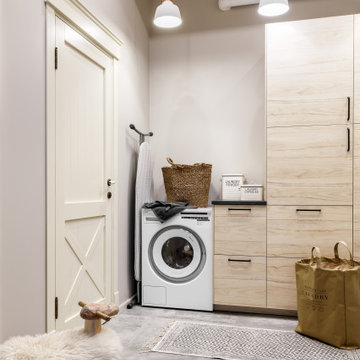
Mid-sized country single-wall dedicated laundry room in Saint Petersburg with flat-panel cabinets, beige cabinets, solid surface benchtops, beige walls, porcelain floors, a side-by-side washer and dryer, grey floor and black benchtop.
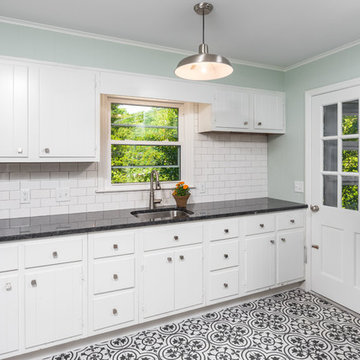
Work completed by homebuilder EPG Homes, Chattanooga, TN
Photo of an expansive transitional u-shaped utility room in Other with an undermount sink, flat-panel cabinets, white cabinets, granite benchtops, green walls, ceramic floors, a side-by-side washer and dryer, multi-coloured floor and black benchtop.
Photo of an expansive transitional u-shaped utility room in Other with an undermount sink, flat-panel cabinets, white cabinets, granite benchtops, green walls, ceramic floors, a side-by-side washer and dryer, multi-coloured floor and black benchtop.
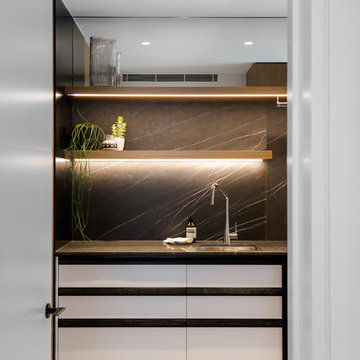
Modern Laundry room with large benchtop / work surface, great storage solution for bulk purchase of goods, ironing boards and linen cabinets.
Hanging rail to hang straight out of the washing machine with recessed LED lighting.
Design by Minosa
Image by Nicole England
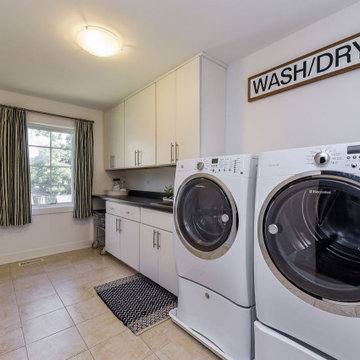
Large laundry room featuring a variety of storage options. Photo by Emilie Proscal
Photo of a mid-sized transitional single-wall dedicated laundry room in Chicago with a drop-in sink, flat-panel cabinets, white cabinets, laminate benchtops, white walls, ceramic floors, a side-by-side washer and dryer, beige floor and black benchtop.
Photo of a mid-sized transitional single-wall dedicated laundry room in Chicago with a drop-in sink, flat-panel cabinets, white cabinets, laminate benchtops, white walls, ceramic floors, a side-by-side washer and dryer, beige floor and black benchtop.
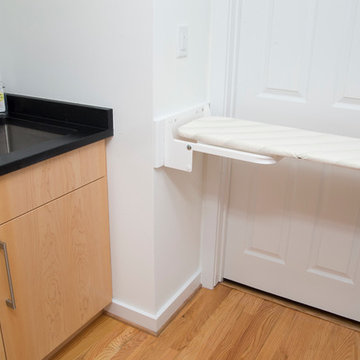
Marilyn Peryer Style House Photography
Inspiration for a small contemporary galley dedicated laundry room in Raleigh with an undermount sink, flat-panel cabinets, light wood cabinets, soapstone benchtops, white walls, medium hardwood floors, a side-by-side washer and dryer, orange floor and black benchtop.
Inspiration for a small contemporary galley dedicated laundry room in Raleigh with an undermount sink, flat-panel cabinets, light wood cabinets, soapstone benchtops, white walls, medium hardwood floors, a side-by-side washer and dryer, orange floor and black benchtop.
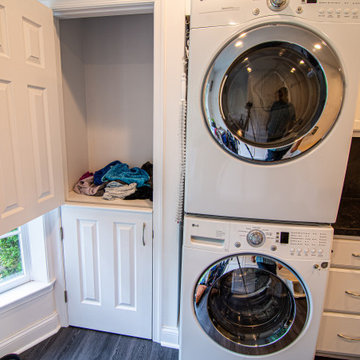
This is an example of a large traditional single-wall utility room in Philadelphia with a single-bowl sink, flat-panel cabinets, white cabinets, laminate benchtops, white walls, vinyl floors, a stacked washer and dryer, black floor and black benchtop.
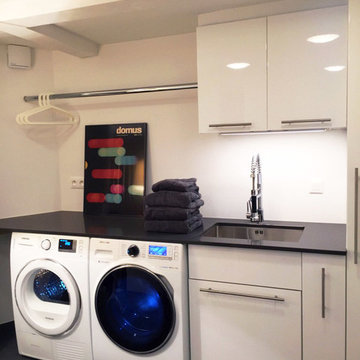
Stefanie Ashton
Mid-sized modern dedicated laundry room in Other with a single-bowl sink, white cabinets, quartzite benchtops, white walls, porcelain floors, a side-by-side washer and dryer, black benchtop and flat-panel cabinets.
Mid-sized modern dedicated laundry room in Other with a single-bowl sink, white cabinets, quartzite benchtops, white walls, porcelain floors, a side-by-side washer and dryer, black benchtop and flat-panel cabinets.
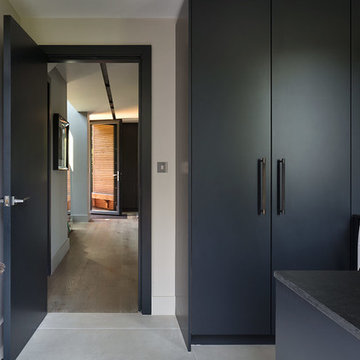
Roundhouse Urbo and Metro matt lacquer bespoke kitchen in Farrow & Ball Railings and horizontal grain Driftwood veneer with worktop in Nero Assoluto Linen Finish with honed edges.
Photography by Nick Kane

This mudroom/laundry area was dark and disorganized. We created some much needed storage, stacked the laundry to provide more space, and a seating area for this busy family. The random hexagon tile pattern on the floor was created using 3 different shades of the same tile. We really love finding ways to use standard materials in new and fun ways that heighten the design and make things look custom. We did the same with the floor tile in the front entry, creating a basket-weave/plaid look with a combination of tile colours and sizes. A geometric light fixture and some fun wall hooks finish the space.
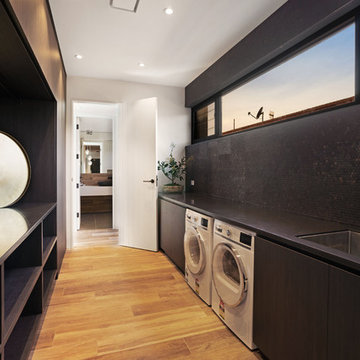
Clixar Images
This is an example of a large contemporary galley dedicated laundry room in Central Coast with an undermount sink, flat-panel cabinets, dark wood cabinets, solid surface benchtops and black benchtop.
This is an example of a large contemporary galley dedicated laundry room in Central Coast with an undermount sink, flat-panel cabinets, dark wood cabinets, solid surface benchtops and black benchtop.
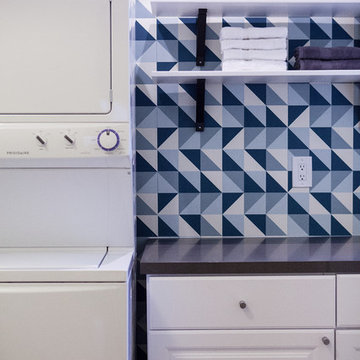
As a recently purchased home, our clients quickly decided they needed to make some major adjustments. The home was pretty outdated and didn’t speak to the young family’s unique style, but we wanted to keep the welcoming character of this Mediterranean bungalow in tact. The classic white kitchen with a new layout is the perfect backdrop for the family. Brass accents add a touch of luster throughout and modernizes the fixtures and hardware.
While the main common areas feature neutral color palettes, we quickly gave each room a burst of energy through bright accent colors and patterned textiles. The kids’ rooms are the most playful, showcasing bold wallcoverings, bright tones, and even a teepee tent reading nook.
Designed by Joy Street Design serving Oakland, Berkeley, San Francisco, and the whole of the East Bay.
For more about Joy Street Design, click here: https://www.joystreetdesign.com/
To learn more about this project, click here: https://www.joystreetdesign.com/portfolio/gower-street
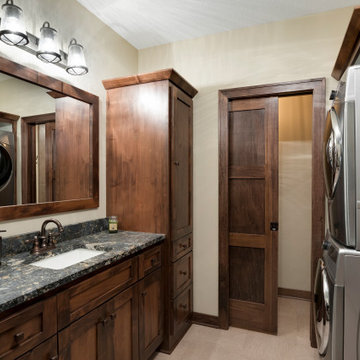
Mid-sized contemporary galley utility room in Minneapolis with an undermount sink, flat-panel cabinets, brown cabinets, granite benchtops, beige walls, a stacked washer and dryer, beige floor and black benchtop.
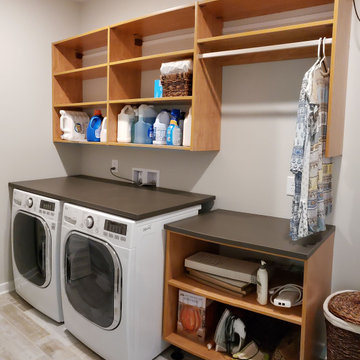
Design ideas for a mid-sized modern single-wall laundry cupboard in Birmingham with flat-panel cabinets, light wood cabinets, laminate benchtops, grey walls, light hardwood floors, a side-by-side washer and dryer and black benchtop.
Laundry Room Design Ideas with Flat-panel Cabinets and Black Benchtop
6