Laundry Room Design Ideas with Flat-panel Cabinets and Black Benchtop
Refine by:
Budget
Sort by:Popular Today
121 - 140 of 312 photos
Item 1 of 3
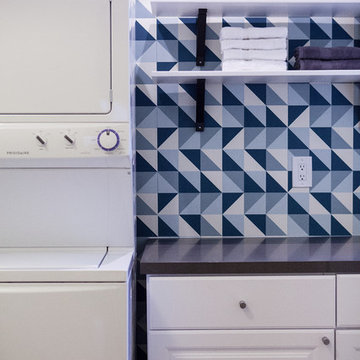
As a recently purchased home, our clients quickly decided they needed to make some major adjustments. The home was pretty outdated and didn’t speak to the young family’s unique style, but we wanted to keep the welcoming character of this Mediterranean bungalow in tact. The classic white kitchen with a new layout is the perfect backdrop for the family. Brass accents add a touch of luster throughout and modernizes the fixtures and hardware.
While the main common areas feature neutral color palettes, we quickly gave each room a burst of energy through bright accent colors and patterned textiles. The kids’ rooms are the most playful, showcasing bold wallcoverings, bright tones, and even a teepee tent reading nook.
Designed by Joy Street Design serving Oakland, Berkeley, San Francisco, and the whole of the East Bay.
For more about Joy Street Design, click here: https://www.joystreetdesign.com/
To learn more about this project, click here: https://www.joystreetdesign.com/portfolio/gower-street
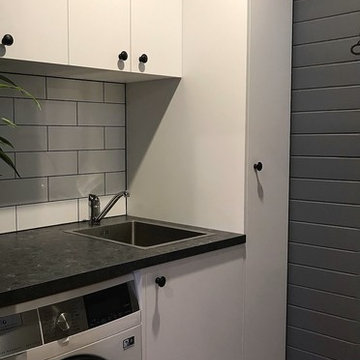
This small laundry space has been renovated to be stylish yet highly practical. A tall storage space gives somewhere for broom, mops and ironing board while the front loader washing machine is tucked neatly under the laminate bench (Laminex Vulcan Stone).
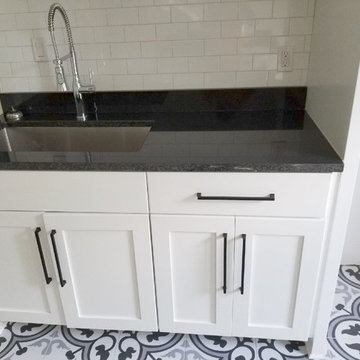
3CM Absolute Black Granite
Undermount Stainless Steel Single Bowl Sink
Inspiration for a mid-sized beach style single-wall dedicated laundry room in Other with an undermount sink, flat-panel cabinets, white cabinets, granite benchtops, white walls, ceramic floors, a side-by-side washer and dryer and black benchtop.
Inspiration for a mid-sized beach style single-wall dedicated laundry room in Other with an undermount sink, flat-panel cabinets, white cabinets, granite benchtops, white walls, ceramic floors, a side-by-side washer and dryer and black benchtop.
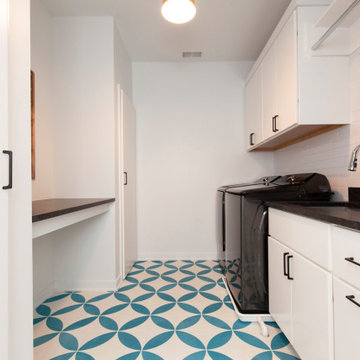
You can't help but smile when walking into this cheerful laundry room. Plenty of room to complete your tasks and storage for all your clean and home maintenance supplies.
Photos: Jody Kmetz
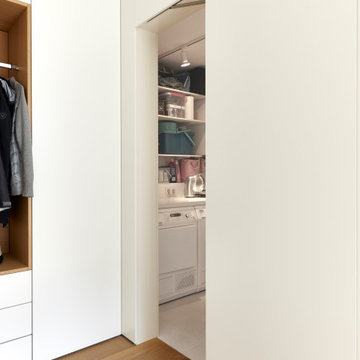
Die sich auf zwei Etagen verlaufende Stadtwohnung wurde mit einem Mobiliar ausgestattet welches durch die ganze Wohnung zieht. Das eigentlich einzige Möbel setzt sich aus Garderobe / Hauswirtschaftsraum / Küche & Büro zusammen. Die Abwicklung geht durch den ganzen Wohnraum.
Fotograf: Bodo Mertoglu
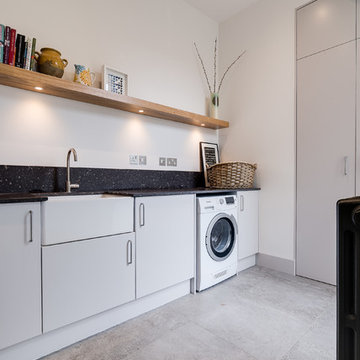
Utility room in family home with high ceiling. The space features a butler sink and flows seamlessly with the kitchen.
Design ideas for a mid-sized contemporary single-wall laundry cupboard in London with a farmhouse sink, flat-panel cabinets, grey cabinets, granite benchtops, white walls, ceramic floors, grey floor and black benchtop.
Design ideas for a mid-sized contemporary single-wall laundry cupboard in London with a farmhouse sink, flat-panel cabinets, grey cabinets, granite benchtops, white walls, ceramic floors, grey floor and black benchtop.
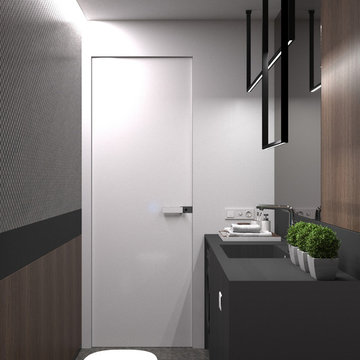
Akhunov Architects / Дизайн интерьера в Перми и не только
Inspiration for a small contemporary single-wall dedicated laundry room in Saint Petersburg with an integrated sink, flat-panel cabinets, black cabinets, solid surface benchtops, white walls, porcelain floors, an integrated washer and dryer, grey floor and black benchtop.
Inspiration for a small contemporary single-wall dedicated laundry room in Saint Petersburg with an integrated sink, flat-panel cabinets, black cabinets, solid surface benchtops, white walls, porcelain floors, an integrated washer and dryer, grey floor and black benchtop.

Laundry space is integrated into Primary Suite Closet - Architect: HAUS | Architecture For Modern Lifestyles - Builder: WERK | Building Modern - Photo: HAUS
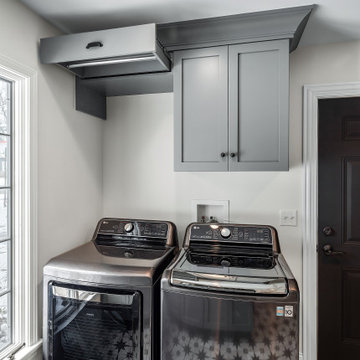
Inspiration for a transitional laundry room in Chicago with a single-bowl sink, flat-panel cabinets, grey cabinets, ceramic floors, a side-by-side washer and dryer and black benchtop.
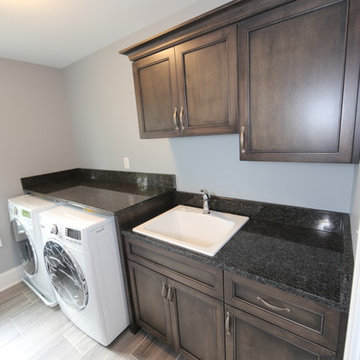
An incredible custom 3,300 square foot custom Craftsman styled 2-story home with detailed amenities throughout.
Mid-sized arts and crafts single-wall dedicated laundry room in Chicago with a drop-in sink, flat-panel cabinets, granite benchtops, grey walls, porcelain floors, a side-by-side washer and dryer, grey floor, black benchtop and dark wood cabinets.
Mid-sized arts and crafts single-wall dedicated laundry room in Chicago with a drop-in sink, flat-panel cabinets, granite benchtops, grey walls, porcelain floors, a side-by-side washer and dryer, grey floor, black benchtop and dark wood cabinets.
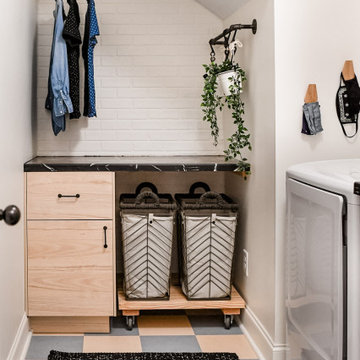
This room was a clean slate and need storage, counter space for folding and hanging place for drying clothes. To add interest to the neutral walls, I added faux brick wall panels and painted them the same shade as the rest of the walls.
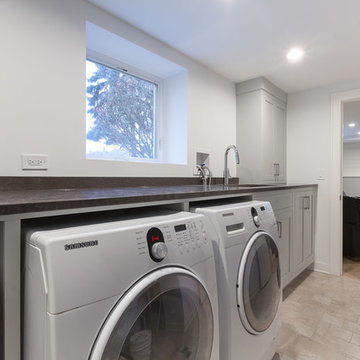
Mid-sized transitional single-wall utility room in Chicago with an undermount sink, flat-panel cabinets, grey cabinets, granite benchtops, grey walls, ceramic floors, a side-by-side washer and dryer, beige floor and black benchtop.
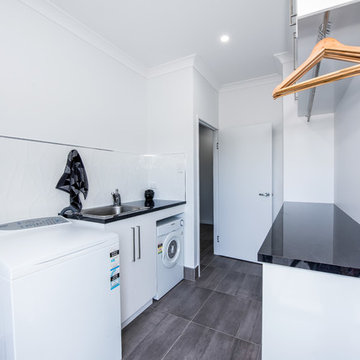
Inspiration for a mid-sized contemporary galley dedicated laundry room in Other with a drop-in sink, flat-panel cabinets, white cabinets, laminate benchtops, white splashback, ceramic splashback, white walls, ceramic floors, a side-by-side washer and dryer, grey floor and black benchtop.
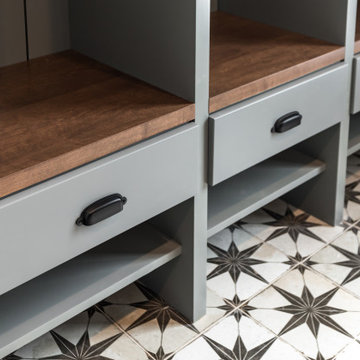
This is an example of a transitional laundry room in Chicago with flat-panel cabinets, grey cabinets, ceramic floors, a side-by-side washer and dryer and black benchtop.
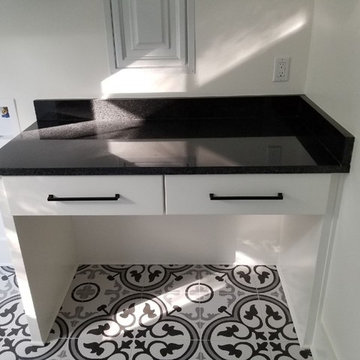
3CM Absolute Black Granite
Undermount Stainless Steel Single Bowl Sink
Design ideas for a mid-sized beach style single-wall dedicated laundry room in Other with an undermount sink, flat-panel cabinets, white cabinets, granite benchtops, white walls, ceramic floors, a side-by-side washer and dryer and black benchtop.
Design ideas for a mid-sized beach style single-wall dedicated laundry room in Other with an undermount sink, flat-panel cabinets, white cabinets, granite benchtops, white walls, ceramic floors, a side-by-side washer and dryer and black benchtop.
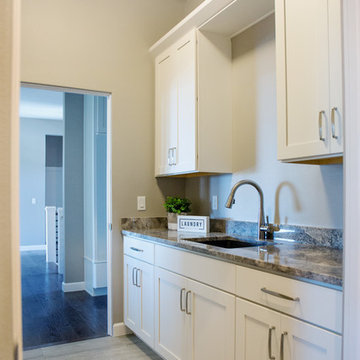
Mid-sized transitional galley dedicated laundry room in Other with an undermount sink, flat-panel cabinets, white cabinets, granite benchtops, white walls, porcelain floors, a side-by-side washer and dryer, grey floor and black benchtop.
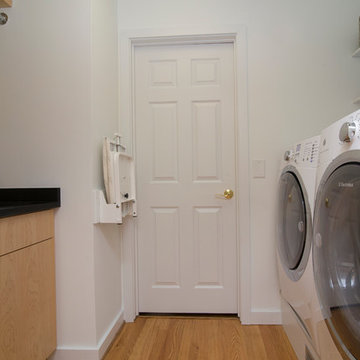
Marilyn Peryer Style House Photography
Design ideas for a small contemporary galley dedicated laundry room in Raleigh with an undermount sink, flat-panel cabinets, light wood cabinets, soapstone benchtops, white walls, medium hardwood floors, a side-by-side washer and dryer, orange floor and black benchtop.
Design ideas for a small contemporary galley dedicated laundry room in Raleigh with an undermount sink, flat-panel cabinets, light wood cabinets, soapstone benchtops, white walls, medium hardwood floors, a side-by-side washer and dryer, orange floor and black benchtop.
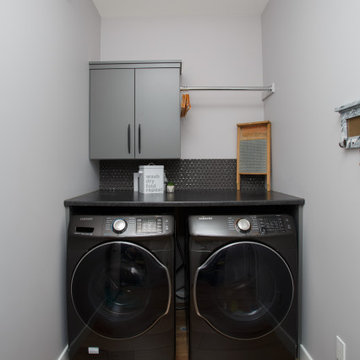
Design ideas for a small modern single-wall dedicated laundry room in Calgary with flat-panel cabinets, grey cabinets, laminate benchtops, black splashback, mosaic tile splashback, grey walls, laminate floors, a side-by-side washer and dryer, blue floor and black benchtop.
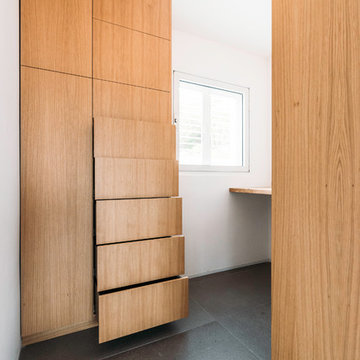
Duplex Y is located in a multi apartment building, typical to the Carmel mountain neighborhoods. The building has several entrances due to the slope it sits on.
Duplex Y has its own separate entrance and a beautiful view towards Haifa bay and the Golan Heights that can be seen on a clear weather day.
The client - a computer high-tech couple, with their two small daughters asked us for a simple and functional design that could remind them of their frequent visits to central and northern Europe. Their request has been accepted.
Our planning approach was simple indeed, maybe even simple in a radical way:
We followed the principle of clean and ultra minimal spaces, that serve their direct mission only.
Complicated geometry of the rooms has been simplified by implementing built-in wood furniture into numerous niches.
The most 'complicated' room (due to its broken geometry, narrow proportions and sloped ceiling) has been turned into a kid's room shaped as a clean 'wood box' for fun, games and 'edutainment'.
The storage room has been refurbished to maximize it's purpose by creating enough space to store 90% of the entire family's demand.
We've tried to avoid unnecessary decoration. 97% of the design has its functional use in addition to its atmospheric qualities.
Several elements like the structural cylindrical column were exposed to show their original material - concrete.
Photos: Julia Berezina
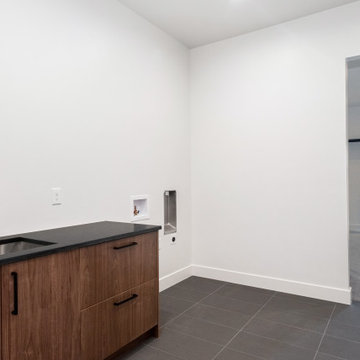
Inspiration for a modern laundry room in Denver with an undermount sink, flat-panel cabinets, medium wood cabinets, quartzite benchtops, white walls, ceramic floors, grey floor and black benchtop.
Laundry Room Design Ideas with Flat-panel Cabinets and Black Benchtop
7