Laundry Room Design Ideas with Flat-panel Cabinets and Ceramic Floors
Refine by:
Budget
Sort by:Popular Today
81 - 100 of 1,886 photos
Item 1 of 3

In this laundry room, Medallion Providence Reverse Raised with Chai Latte Classic Painted Finish with Cambria Portrush quartz countertops. The backsplash is Emser 3x8 Passion Gloss Azul Tile and the tile on the floor is Emser 9x9 Design Mural Tile. The hardware on the cabinets is Top Knobs Hillmont pull in flat black.

Photo of a large modern l-shaped dedicated laundry room in Seattle with an undermount sink, flat-panel cabinets, dark wood cabinets, quartz benchtops, white splashback, ceramic splashback, white walls, ceramic floors, a side-by-side washer and dryer, grey floor and white benchtop.
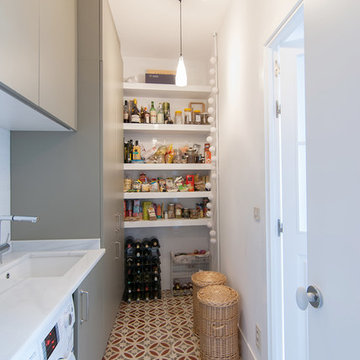
@luisjaguilar, @ACGP_arquitectura
This is an example of a mid-sized transitional single-wall utility room in Madrid with flat-panel cabinets, grey cabinets, marble benchtops, white walls, ceramic floors, a side-by-side washer and dryer and an undermount sink.
This is an example of a mid-sized transitional single-wall utility room in Madrid with flat-panel cabinets, grey cabinets, marble benchtops, white walls, ceramic floors, a side-by-side washer and dryer and an undermount sink.

Small eclectic single-wall dedicated laundry room in Los Angeles with an undermount sink, flat-panel cabinets, white cabinets, granite benchtops, beige splashback, ceramic floors, black floor, beige benchtop, white walls and a side-by-side washer and dryer.

We are sincerely concerned about our customers and prevent the need for them to shop at different locations. We offer several designs and colors for fixtures and hardware from which you can select the best ones that suit the overall theme of your home. Our team will respect your preferences and give you options to choose, whether you want a traditional or contemporary design.
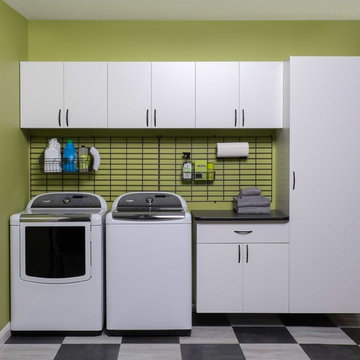
Photo of a mid-sized modern single-wall utility room in Salt Lake City with flat-panel cabinets, white cabinets, solid surface benchtops, green walls, ceramic floors, a side-by-side washer and dryer and black benchtop.
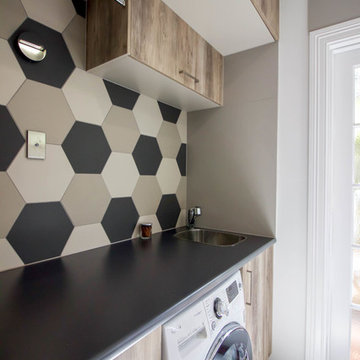
Photo of a mid-sized country single-wall utility room in Brisbane with a single-bowl sink, flat-panel cabinets, medium wood cabinets, ceramic floors, a side-by-side washer and dryer, white floor and grey walls.

Ocean Bank is a contemporary style oceanfront home located in Chemainus, BC. We broke ground on this home in March 2021. Situated on a sloped lot, Ocean Bank includes 3,086 sq.ft. of finished space over two floors.
The main floor features 11′ ceilings throughout. However, the ceiling vaults to 16′ in the Great Room. Large doors and windows take in the amazing ocean view.
The Kitchen in this custom home is truly a beautiful work of art. The 10′ island is topped with beautiful marble from Vancouver Island. A panel fridge and matching freezer, a large butler’s pantry, and Wolf range are other desirable features of this Kitchen. Also on the main floor, the double-sided gas fireplace that separates the Living and Dining Rooms is lined with gorgeous tile slabs. The glass and steel stairwell railings were custom made on site.
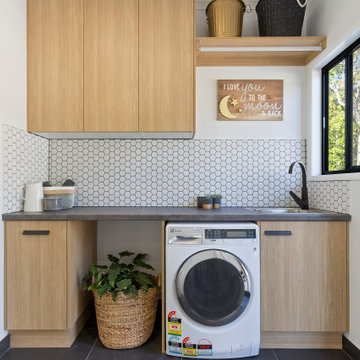
The hardest working room in the house, this laundry includes a hidden laundry chute, hanging rail, wall mounted ironing station and a door leading to a drying deck.
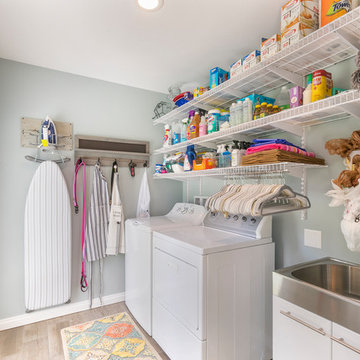
This new main-floor laundry room is tucked behind the kitchen.
Design ideas for a small eclectic single-wall dedicated laundry room in St Louis with flat-panel cabinets, white cabinets, blue walls, ceramic floors, a side-by-side washer and dryer and beige floor.
Design ideas for a small eclectic single-wall dedicated laundry room in St Louis with flat-panel cabinets, white cabinets, blue walls, ceramic floors, a side-by-side washer and dryer and beige floor.

Photo of a mid-sized transitional l-shaped laundry cupboard in Seattle with an undermount sink, flat-panel cabinets, medium wood cabinets, quartz benchtops, white splashback, engineered quartz splashback, white walls, ceramic floors, a stacked washer and dryer, grey floor and white benchtop.

Inspiration for a large eclectic dedicated laundry room in Sacramento with an undermount sink, flat-panel cabinets, green cabinets, quartzite benchtops, grey splashback, engineered quartz splashback, blue walls, ceramic floors, a side-by-side washer and dryer, grey floor and grey benchtop.
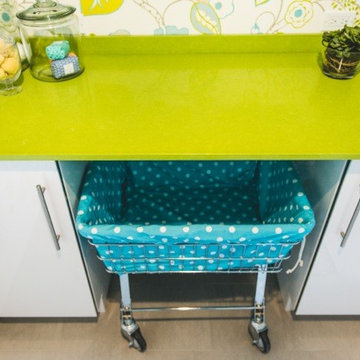
Ronald McDonald House of Long Island Show House. Laundry room remodel. Bright blues and greens are used to keep the tone and modd happy and brightening. Dash and Albert Bunny Williams area rug is displayed on the gray tile. Green limestone counter top with a laundry cart featuring Duralee fabric. The ceiling is painted an uplifting blue and the walls show off a fun pattern. Cabinets featured are white. Photography credit awarded to Kimberly Gorman Muto.
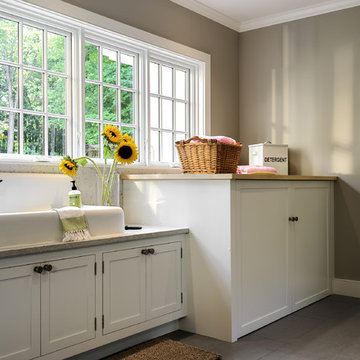
Rob Karosis
This is an example of a mid-sized country utility room in New York with flat-panel cabinets, white cabinets, marble benchtops, beige walls, ceramic floors and a drop-in sink.
This is an example of a mid-sized country utility room in New York with flat-panel cabinets, white cabinets, marble benchtops, beige walls, ceramic floors and a drop-in sink.
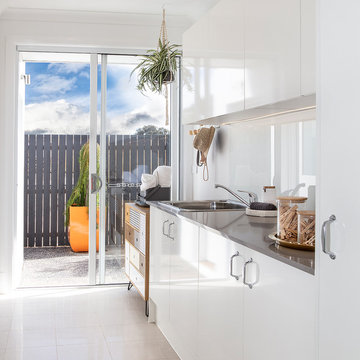
Clean lines and white cabinetry make the Laundry room feel brighter and large. Matching benchtop to the Kitchen Island offers consistency.
Midcentury galley dedicated laundry room in Canberra - Queanbeyan with a drop-in sink, white cabinets, granite benchtops, white walls, ceramic floors, grey benchtop, flat-panel cabinets and white floor.
Midcentury galley dedicated laundry room in Canberra - Queanbeyan with a drop-in sink, white cabinets, granite benchtops, white walls, ceramic floors, grey benchtop, flat-panel cabinets and white floor.

Inspiration for a small scandinavian dedicated laundry room in Other with flat-panel cabinets, black cabinets, grey walls, wallpaper, ceramic floors, a side-by-side washer and dryer, black floor and wallpaper.
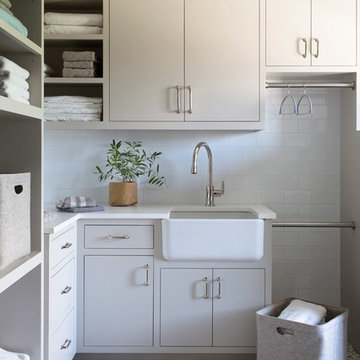
Minimalist laundry room featuring beige flat panel cabinetry, linen storage, a mosaic tile floor and a farmhouse laundry sink.
Design ideas for a mid-sized transitional l-shaped utility room in Other with a farmhouse sink, flat-panel cabinets, beige cabinets, quartzite benchtops, white walls, ceramic floors, multi-coloured floor and white benchtop.
Design ideas for a mid-sized transitional l-shaped utility room in Other with a farmhouse sink, flat-panel cabinets, beige cabinets, quartzite benchtops, white walls, ceramic floors, multi-coloured floor and white benchtop.
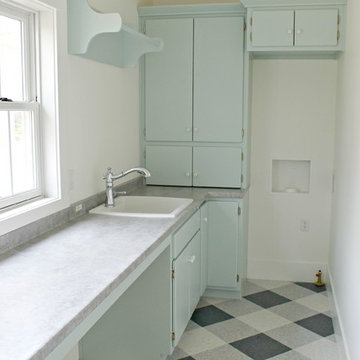
Mid-sized country l-shaped dedicated laundry room in Other with a drop-in sink, flat-panel cabinets, green cabinets, laminate benchtops, white walls, ceramic floors, a stacked washer and dryer and multi-coloured floor.
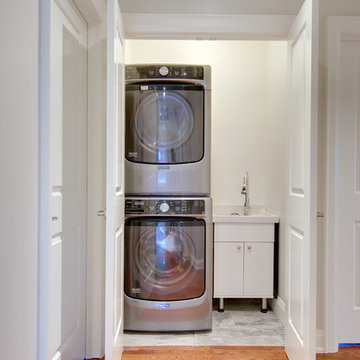
Andrew Snow
This is an example of a small transitional single-wall laundry cupboard in Toronto with an integrated sink, flat-panel cabinets, white cabinets, white walls, ceramic floors and a stacked washer and dryer.
This is an example of a small transitional single-wall laundry cupboard in Toronto with an integrated sink, flat-panel cabinets, white cabinets, white walls, ceramic floors and a stacked washer and dryer.
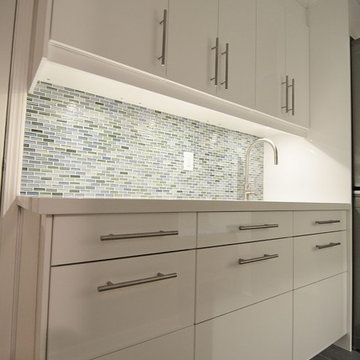
Jackie Brasso
Inspiration for a small contemporary galley utility room in Vancouver with an undermount sink, flat-panel cabinets, white cabinets, quartz benchtops, ceramic floors, a stacked washer and dryer and white walls.
Inspiration for a small contemporary galley utility room in Vancouver with an undermount sink, flat-panel cabinets, white cabinets, quartz benchtops, ceramic floors, a stacked washer and dryer and white walls.
Laundry Room Design Ideas with Flat-panel Cabinets and Ceramic Floors
5