Laundry Room Design Ideas with Flat-panel Cabinets and Ceramic Floors
Refine by:
Budget
Sort by:Popular Today
101 - 120 of 1,886 photos
Item 1 of 3
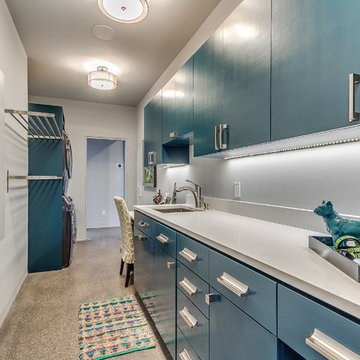
Inspiration for a large modern galley dedicated laundry room in Raleigh with a drop-in sink, flat-panel cabinets, blue cabinets, quartz benchtops, white walls, ceramic floors and a stacked washer and dryer.
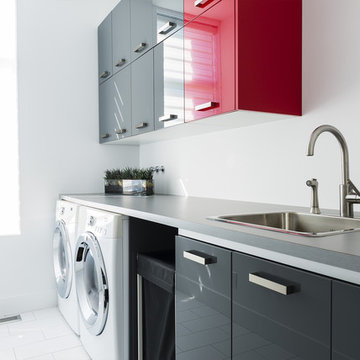
Louis Caya
Design ideas for a small modern single-wall dedicated laundry room in Montreal with flat-panel cabinets, grey cabinets, laminate benchtops, white walls, ceramic floors, a side-by-side washer and dryer and a drop-in sink.
Design ideas for a small modern single-wall dedicated laundry room in Montreal with flat-panel cabinets, grey cabinets, laminate benchtops, white walls, ceramic floors, a side-by-side washer and dryer and a drop-in sink.
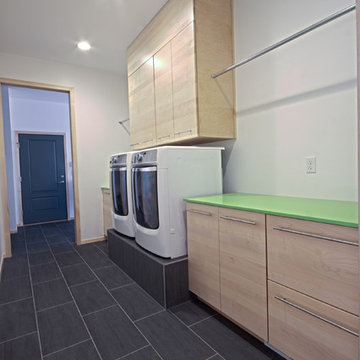
Photographer: Kat Brannaman
Design ideas for a mid-sized modern single-wall dedicated laundry room in Other with an undermount sink, flat-panel cabinets, light wood cabinets, quartz benchtops, white walls, ceramic floors, a side-by-side washer and dryer and green benchtop.
Design ideas for a mid-sized modern single-wall dedicated laundry room in Other with an undermount sink, flat-panel cabinets, light wood cabinets, quartz benchtops, white walls, ceramic floors, a side-by-side washer and dryer and green benchtop.
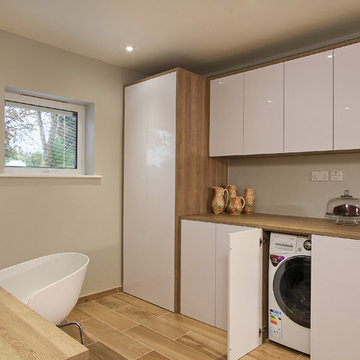
This is an example of an expansive contemporary galley laundry room in Hampshire with flat-panel cabinets, ceramic floors and white cabinets.
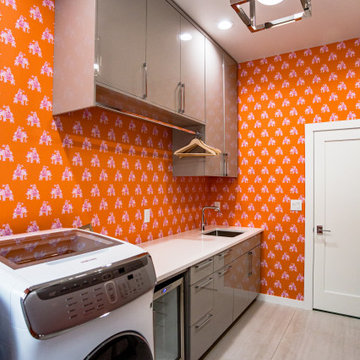
Large modern galley utility room in Other with a drop-in sink, flat-panel cabinets, grey cabinets, granite benchtops, orange walls, ceramic floors, a side-by-side washer and dryer, white floor and white benchtop.

When all but the master suite was redesigned in a newly-purchased home, an opportunity arose for transformation.
Lack of storage, low-height counters and an unnecessary closet space were all undesirable.
Closing off the adjacent closet allowed for wider and taller vanities and a make-up station in the bathroom. Eliminating the tub, a shower sizable to wash large dogs is nestled by the windows offering ample light. The water-closet sits where the previous shower was, paired with French doors creating an airy feel while maintaining privacy.
In the old closet, the previous opening to the master bath is closed off with new access from the hallway allowing for a new laundry space. The cabinetry layout ensures maximum storage. Utilizing the longest wall for equipment offered full surface space with short hanging above and a tower functions as designated tall hanging with the dog’s water bowl built-in below.
A palette of warm silvers and blues compliment the bold patterns found in each of the spaces.
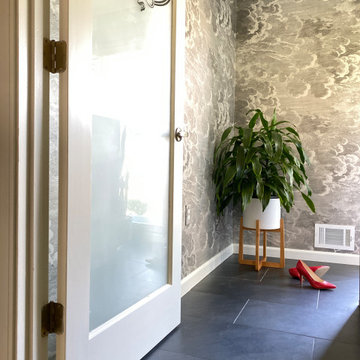
Inspiration for a small eclectic dedicated laundry room in Atlanta with flat-panel cabinets, white cabinets, laminate benchtops, ceramic floors, a side-by-side washer and dryer, black floor and grey benchtop.
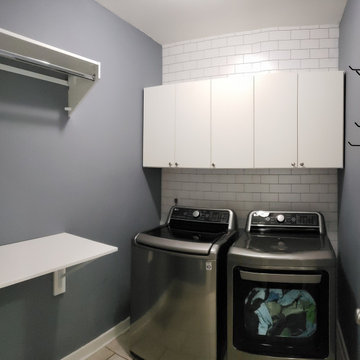
This is an example of a mid-sized modern u-shaped laundry cupboard in Birmingham with flat-panel cabinets, white cabinets, laminate benchtops, white splashback, mosaic tile splashback, blue walls, ceramic floors, a side-by-side washer and dryer, beige floor and white benchtop.
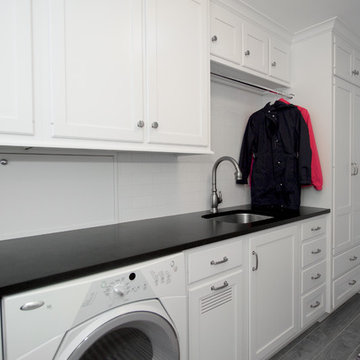
Jordan Bush Photography
This is an example of a mid-sized transitional single-wall utility room in Philadelphia with an undermount sink, flat-panel cabinets, white cabinets, granite benchtops, white splashback, ceramic splashback, white walls, ceramic floors and a side-by-side washer and dryer.
This is an example of a mid-sized transitional single-wall utility room in Philadelphia with an undermount sink, flat-panel cabinets, white cabinets, granite benchtops, white splashback, ceramic splashback, white walls, ceramic floors and a side-by-side washer and dryer.
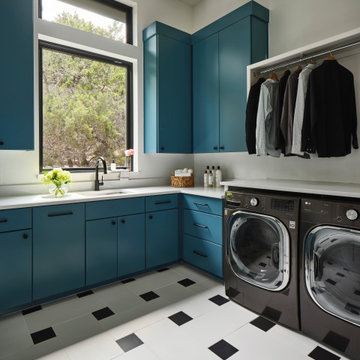
Photo of a laundry room in Austin with an undermount sink, flat-panel cabinets, turquoise cabinets, red walls, ceramic floors, a side-by-side washer and dryer and white benchtop.
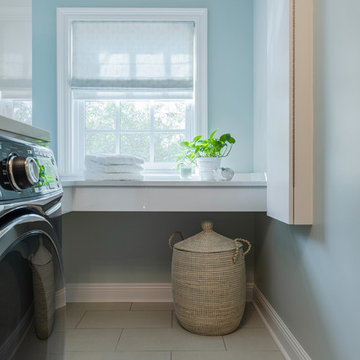
Design ideas for a mid-sized transitional l-shaped dedicated laundry room in New Orleans with an undermount sink, flat-panel cabinets, white cabinets, quartzite benchtops, ceramic floors, a side-by-side washer and dryer, beige floor, white benchtop and blue walls.
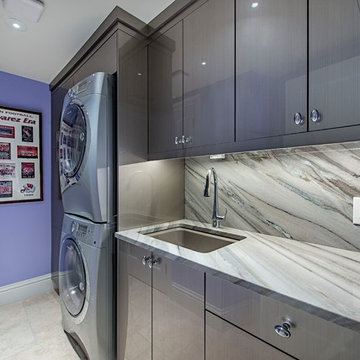
This is an example of a small contemporary single-wall laundry room in Other with an undermount sink, grey cabinets, marble benchtops, ceramic floors, beige floor, multi-coloured benchtop, flat-panel cabinets, multi-coloured splashback, marble splashback, grey walls and a concealed washer and dryer.
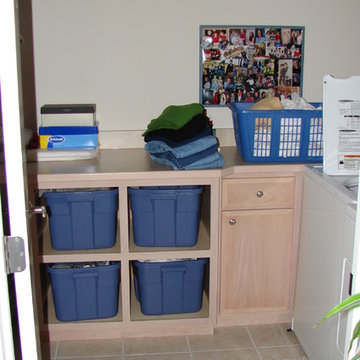
Inspiration for a small traditional l-shaped dedicated laundry room in Cleveland with flat-panel cabinets, light wood cabinets, laminate benchtops, beige walls, a side-by-side washer and dryer and ceramic floors.
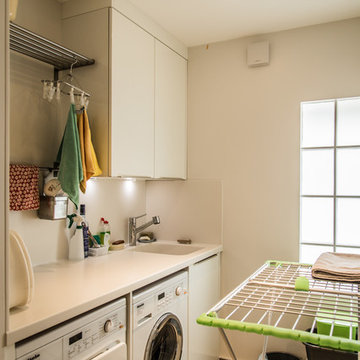
View into utility area showing integrated corian kitchen /sink top and storage cabinets above and below.
Design ideas for a modern galley dedicated laundry room in London with an integrated sink, flat-panel cabinets, white cabinets, quartz benchtops, white walls, ceramic floors and a side-by-side washer and dryer.
Design ideas for a modern galley dedicated laundry room in London with an integrated sink, flat-panel cabinets, white cabinets, quartz benchtops, white walls, ceramic floors and a side-by-side washer and dryer.

Laundry room gets a whole new look with this modern eclectic blend of materials and textures. A tiled rug look under foot adds warmth and interest. A rustic rusty white ceramic subway tile adds weathered charm. Wood floating shelves compliment the warm tones found in the white textured laminate cabinetry.
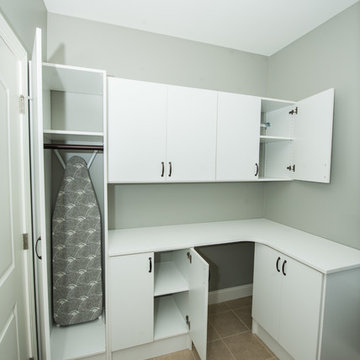
Wilhelm Photography
Design ideas for a mid-sized traditional l-shaped utility room in Other with flat-panel cabinets, white cabinets, wood benchtops, grey walls, ceramic floors and brown floor.
Design ideas for a mid-sized traditional l-shaped utility room in Other with flat-panel cabinets, white cabinets, wood benchtops, grey walls, ceramic floors and brown floor.
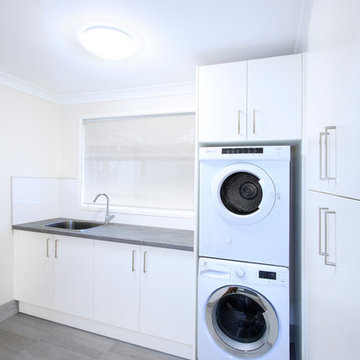
Mid-sized modern l-shaped dedicated laundry room in Wollongong with a drop-in sink, flat-panel cabinets, white cabinets, laminate benchtops, white walls, ceramic floors, a stacked washer and dryer, grey floor and grey benchtop.
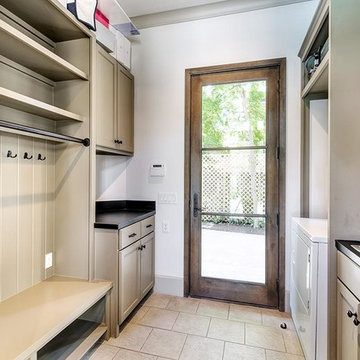
Morningside Architects, LLP Structural Engineers: Structural Consulting Co., Inc. Interior Designer: Lisa McCollam Designs LLC. Contractor: Gilbert Godbold Photo: HAR
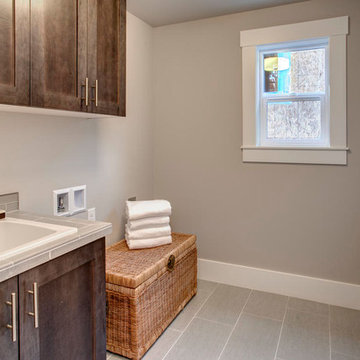
This is an example of a mid-sized traditional single-wall dedicated laundry room in Seattle with a drop-in sink, flat-panel cabinets, dark wood cabinets, tile benchtops, grey walls, ceramic floors and a side-by-side washer and dryer.
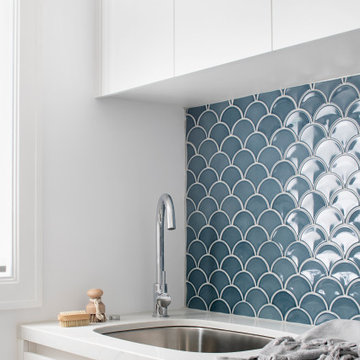
Mid-sized contemporary galley dedicated laundry room in Melbourne with an undermount sink, flat-panel cabinets, white cabinets, quartz benchtops, blue splashback, ceramic splashback, ceramic floors, a side-by-side washer and dryer, grey floor and white benchtop.
Laundry Room Design Ideas with Flat-panel Cabinets and Ceramic Floors
6