Laundry Room Design Ideas with Flat-panel Cabinets and Ceramic Floors
Refine by:
Budget
Sort by:Popular Today
161 - 180 of 1,886 photos
Item 1 of 3
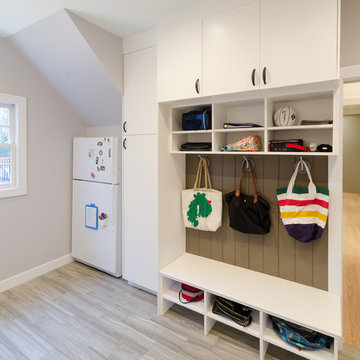
Storage cubbies and an auxiliary refrigerator line the wall opposite the laundry appliances.
John Magor
Photo of a mid-sized transitional utility room in Richmond with an undermount sink, flat-panel cabinets, white cabinets, beige walls, ceramic floors, a side-by-side washer and dryer and grey floor.
Photo of a mid-sized transitional utility room in Richmond with an undermount sink, flat-panel cabinets, white cabinets, beige walls, ceramic floors, a side-by-side washer and dryer and grey floor.
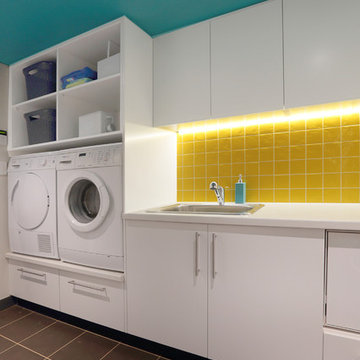
A bright laundry has plenty of storage, good lighting, fridge and dishwasher and a guest toilet. The tub had to be big enough to bath a small dog.
Design ideas for a mid-sized contemporary single-wall dedicated laundry room in Sydney with a drop-in sink, flat-panel cabinets, white cabinets, laminate benchtops, ceramic floors and a side-by-side washer and dryer.
Design ideas for a mid-sized contemporary single-wall dedicated laundry room in Sydney with a drop-in sink, flat-panel cabinets, white cabinets, laminate benchtops, ceramic floors and a side-by-side washer and dryer.

Martha O'Hara Interiors, Interior Design & Photo Styling | Streeter Homes, Builder | Troy Thies, Photography | Swan Architecture, Architect |
Please Note: All “related,” “similar,” and “sponsored” products tagged or listed by Houzz are not actual products pictured. They have not been approved by Martha O’Hara Interiors nor any of the professionals credited. For information about our work, please contact design@oharainteriors.com.
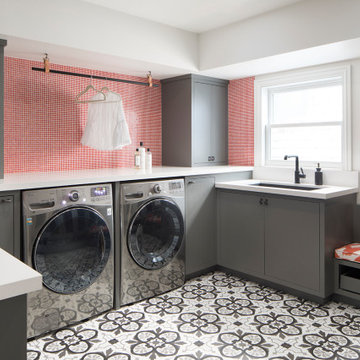
Paul Dyer Photography
Photo of a large contemporary u-shaped utility room in San Francisco with an undermount sink, flat-panel cabinets, grey cabinets, ceramic floors, a side-by-side washer and dryer, white benchtop and wallpaper.
Photo of a large contemporary u-shaped utility room in San Francisco with an undermount sink, flat-panel cabinets, grey cabinets, ceramic floors, a side-by-side washer and dryer, white benchtop and wallpaper.
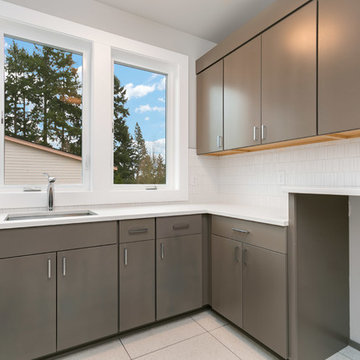
Upstairs laundry room with ample storage and a special characteristic of a quartz top above the space for the washer and dryer.
Design ideas for a mid-sized contemporary l-shaped dedicated laundry room in Seattle with an utility sink, flat-panel cabinets, grey cabinets, quartz benchtops, grey walls, ceramic floors, a side-by-side washer and dryer, grey floor and white benchtop.
Design ideas for a mid-sized contemporary l-shaped dedicated laundry room in Seattle with an utility sink, flat-panel cabinets, grey cabinets, quartz benchtops, grey walls, ceramic floors, a side-by-side washer and dryer, grey floor and white benchtop.
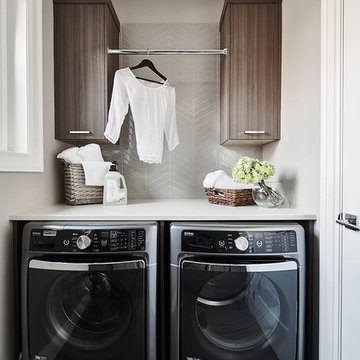
Joshua Lawrence
Inspiration for a small contemporary single-wall dedicated laundry room in Vancouver with flat-panel cabinets, medium wood cabinets, quartzite benchtops, beige walls, ceramic floors, a side-by-side washer and dryer and grey floor.
Inspiration for a small contemporary single-wall dedicated laundry room in Vancouver with flat-panel cabinets, medium wood cabinets, quartzite benchtops, beige walls, ceramic floors, a side-by-side washer and dryer and grey floor.
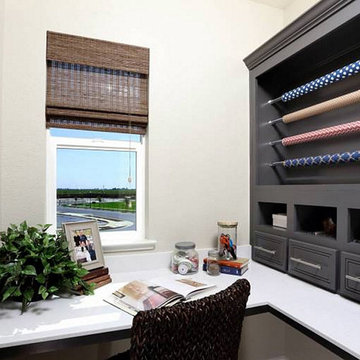
We used this extra long laundry room to hide a little wrapping cover! Who wouldn't want this at Christmas time!!
Mid-sized contemporary galley utility room in San Diego with flat-panel cabinets, white cabinets, solid surface benchtops, white walls, ceramic floors and a side-by-side washer and dryer.
Mid-sized contemporary galley utility room in San Diego with flat-panel cabinets, white cabinets, solid surface benchtops, white walls, ceramic floors and a side-by-side washer and dryer.
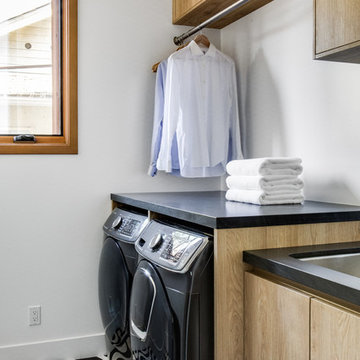
Mid-sized contemporary single-wall dedicated laundry room in Orange County with an undermount sink, flat-panel cabinets, light wood cabinets, soapstone benchtops, white walls, ceramic floors, a side-by-side washer and dryer, multi-coloured floor and black benchtop.
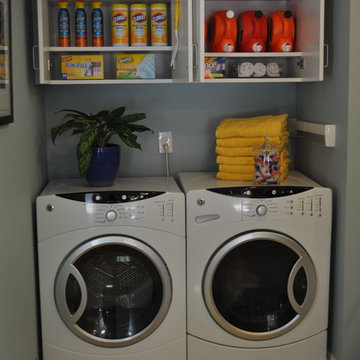
Laundry room cabinets store essentials for cleaning the home and doing laundry.
Inspiration for a small transitional dedicated laundry room in Richmond with flat-panel cabinets, white cabinets, blue walls, ceramic floors and a side-by-side washer and dryer.
Inspiration for a small transitional dedicated laundry room in Richmond with flat-panel cabinets, white cabinets, blue walls, ceramic floors and a side-by-side washer and dryer.
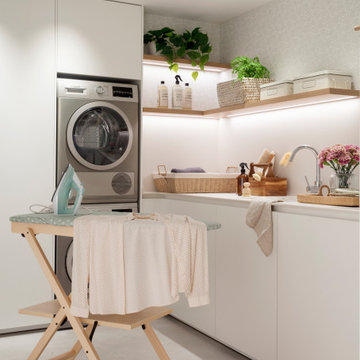
Large l-shaped dedicated laundry room in Valencia with an undermount sink, flat-panel cabinets, white cabinets, ceramic floors, a stacked washer and dryer, beige floor, white benchtop and wallpaper.
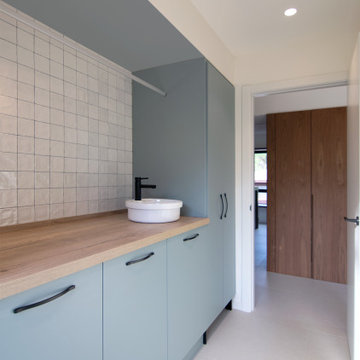
Cuarto de lavado con lavadora y secadora integradas.
Muebles modelo natura, laminados color verde fiordo. Espacio para roomba bajo mueble,
Espacio para separar ropa de color - blanca.
Barra para colgar.
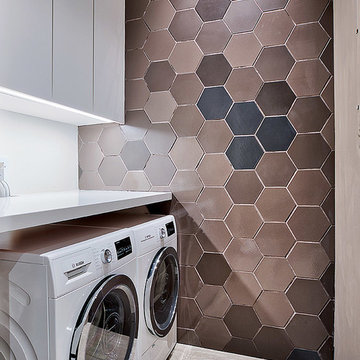
Architecture: GK Architecture
Photos: Brian Ashby (Briansperspective.com)
Photo of a mid-sized modern single-wall dedicated laundry room in San Francisco with flat-panel cabinets, white cabinets, quartzite benchtops, brown walls, ceramic floors, a side-by-side washer and dryer, grey floor and white benchtop.
Photo of a mid-sized modern single-wall dedicated laundry room in San Francisco with flat-panel cabinets, white cabinets, quartzite benchtops, brown walls, ceramic floors, a side-by-side washer and dryer, grey floor and white benchtop.
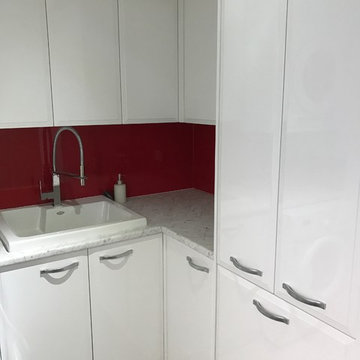
Design ideas for a mid-sized contemporary l-shaped utility room in Melbourne with a single-bowl sink, flat-panel cabinets, white cabinets, laminate benchtops, white walls, ceramic floors and a stacked washer and dryer.
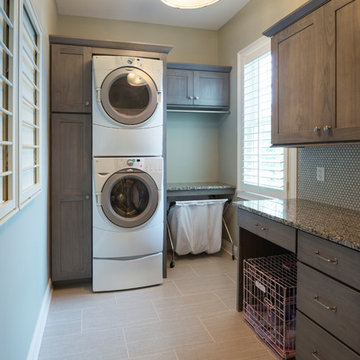
The updated laundry room offers clean, fresh lines, easy to maintain granite counter tops and a unique, penny round mosaic porcelain tiled back splash. The stacking washer and dryer freed up storage space on either side of the unit to add more cabinets and a working area.
Photo Credit: Chris Whonsetler
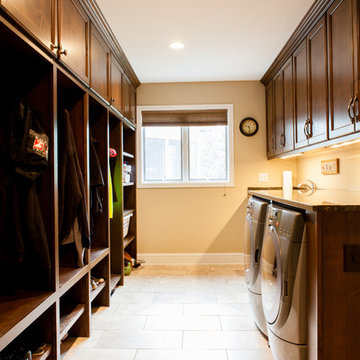
TLC Remodeling
Design ideas for a mid-sized traditional galley utility room in Minneapolis with an undermount sink, flat-panel cabinets, medium wood cabinets, granite benchtops, beige walls, ceramic floors and a side-by-side washer and dryer.
Design ideas for a mid-sized traditional galley utility room in Minneapolis with an undermount sink, flat-panel cabinets, medium wood cabinets, granite benchtops, beige walls, ceramic floors and a side-by-side washer and dryer.
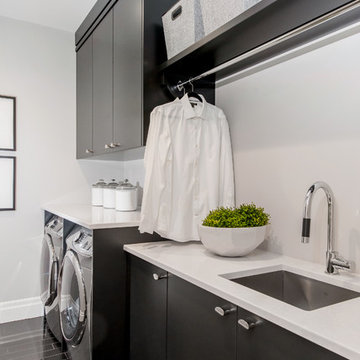
This timeless laundry room features dark charcoal lacquer with white quartz countertops and a hang to dry area.
Kinsmen Lotto Home 2015
Redl Kitchens
156 Jessop Avenue
Saskatoon, SK S7N 1Y4
10341-124th Street
Edmonton, AB T5N 3W1
1733 McAra St
Regina, SK, S4N 6H5
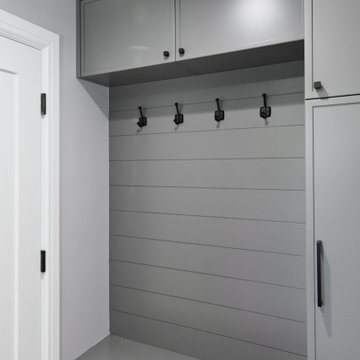
Photo of a small contemporary galley utility room in San Francisco with flat-panel cabinets, grey cabinets, grey walls, ceramic floors, a side-by-side washer and dryer, grey floor and planked wall panelling.
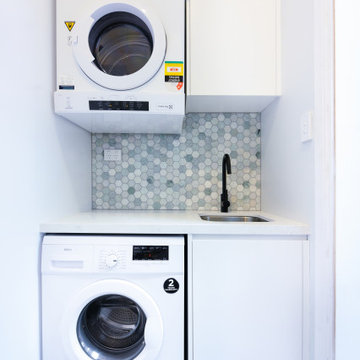
Photo of a small modern l-shaped utility room in Sydney with an undermount sink, flat-panel cabinets, white cabinets, quartz benchtops, multi-coloured walls, ceramic floors, a stacked washer and dryer, grey floor and white benchtop.

When all but the master suite was redesigned in a newly-purchased home, an opportunity arose for transformation.
Lack of storage, low-height counters and an unnecessary closet space were all undesirable.
Closing off the adjacent closet allowed for wider and taller vanities and a make-up station in the bathroom. Eliminating the tub, a shower sizable to wash large dogs is nestled by the windows offering ample light. The water-closet sits where the previous shower was, paired with French doors creating an airy feel while maintaining privacy.
In the old closet, the previous opening to the master bath is closed off with new access from the hallway allowing for a new laundry space. The cabinetry layout ensures maximum storage. Utilizing the longest wall for equipment offered full surface space with short hanging above and a tower functions as designated tall hanging with the dog’s water bowl built-in below.
A palette of warm silvers and blues compliment the bold patterns found in each of the spaces.
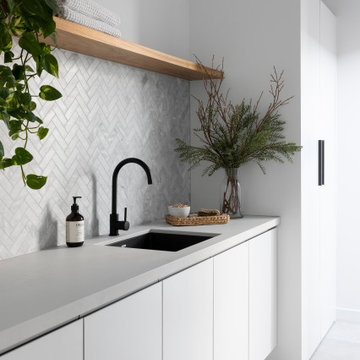
Inspiration for a large contemporary galley dedicated laundry room in Melbourne with an undermount sink, flat-panel cabinets, white cabinets, quartz benchtops, grey splashback, ceramic splashback, white walls, ceramic floors, grey floor and grey benchtop.
Laundry Room Design Ideas with Flat-panel Cabinets and Ceramic Floors
9