Laundry Room Design Ideas with Flat-panel Cabinets and Ceramic Floors
Refine by:
Budget
Sort by:Popular Today
121 - 140 of 1,886 photos
Item 1 of 3
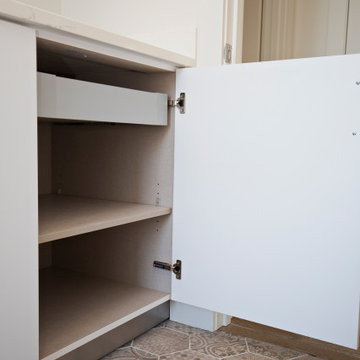
Project Number: M1230
Design/Manufacturer/Installer: Marquis Fine Cabinetry
Collection: Milano
Finish: White Laccato
Features: Under Cabinet Lighting, Adjustable Legs/Soft Close (Standard), Turkish Linen Lined Drawers
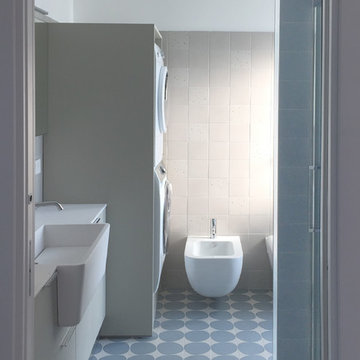
Inspiration for a large contemporary l-shaped utility room in Milan with an integrated sink, flat-panel cabinets, grey cabinets, solid surface benchtops, grey walls, ceramic floors, a stacked washer and dryer, multi-coloured floor and white benchtop.
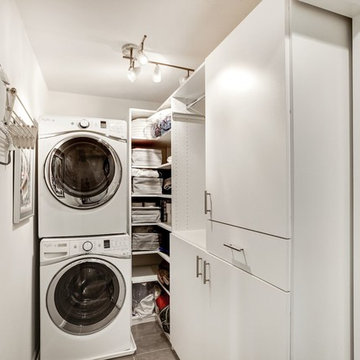
Inspiration for a small modern single-wall dedicated laundry room in DC Metro with flat-panel cabinets, white cabinets, white walls, ceramic floors, a stacked washer and dryer and grey floor.
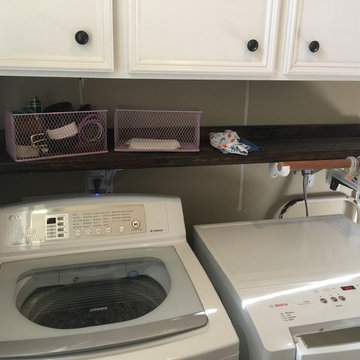
Hanger storage and small built in shelf for folding and catch-all space
Design ideas for a small country u-shaped utility room in Houston with a drop-in sink, flat-panel cabinets, white cabinets, laminate benchtops, beige walls, ceramic floors and a side-by-side washer and dryer.
Design ideas for a small country u-shaped utility room in Houston with a drop-in sink, flat-panel cabinets, white cabinets, laminate benchtops, beige walls, ceramic floors and a side-by-side washer and dryer.
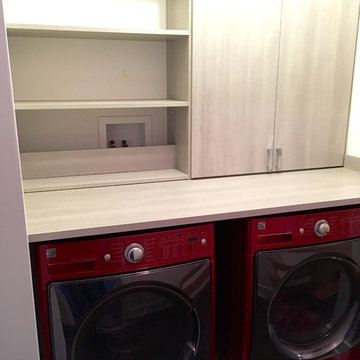
A laundry closet in Oak Park, IL, gets a makeover...Mess to Beautiful in one day!
Photo by Jeffery A. Davis, owner, Closet Furnishings.
Small contemporary single-wall laundry cupboard in Chicago with flat-panel cabinets, grey cabinets, laminate benchtops, white walls, ceramic floors and a side-by-side washer and dryer.
Small contemporary single-wall laundry cupboard in Chicago with flat-panel cabinets, grey cabinets, laminate benchtops, white walls, ceramic floors and a side-by-side washer and dryer.
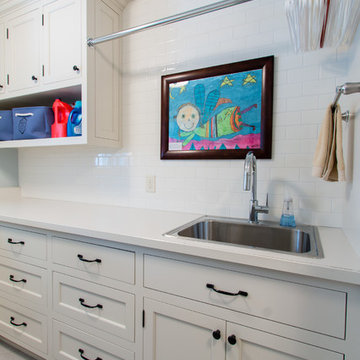
Modern Design, Konen Homes.
Mid-sized transitional galley dedicated laundry room in Minneapolis with a drop-in sink, flat-panel cabinets, white cabinets, blue walls and ceramic floors.
Mid-sized transitional galley dedicated laundry room in Minneapolis with a drop-in sink, flat-panel cabinets, white cabinets, blue walls and ceramic floors.
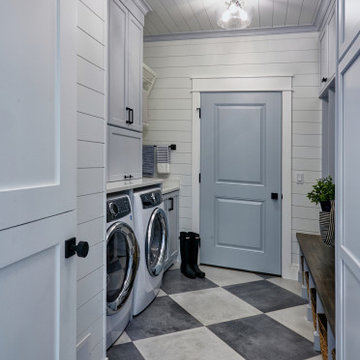
Photo of a mid-sized beach style galley utility room in Other with an undermount sink, flat-panel cabinets, blue cabinets, quartzite benchtops, white walls, ceramic floors, a concealed washer and dryer, blue floor and white benchtop.
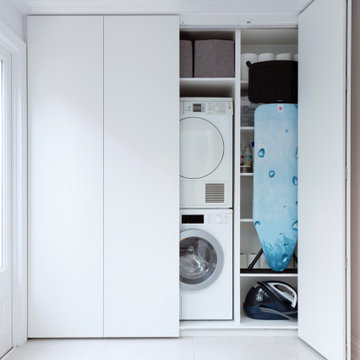
Utilising every available space. A bespoke laundry cupboard that also conceals the water storage, underfloor heating and plumbing services for the house.....with drop down projector screen in front. Very efficient use of space!

This pretty pink backsplash offers a pop of colour in this hardworking room. With plenty of storage, bench space and hanging space the weekly washing is no longer a chore.
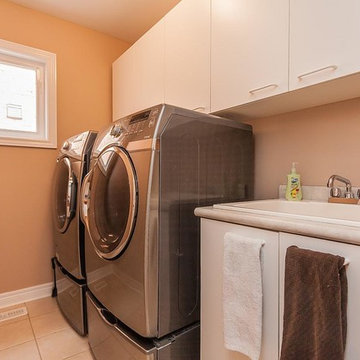
Small traditional single-wall dedicated laundry room in Toronto with a drop-in sink, flat-panel cabinets, white cabinets, laminate benchtops, beige walls, ceramic floors and a side-by-side washer and dryer.
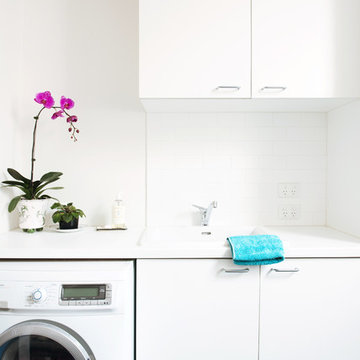
Lauren Bamford
This is an example of a large contemporary single-wall utility room in Melbourne with a single-bowl sink, flat-panel cabinets, white cabinets, quartz benchtops, white walls, ceramic floors, a side-by-side washer and dryer and white benchtop.
This is an example of a large contemporary single-wall utility room in Melbourne with a single-bowl sink, flat-panel cabinets, white cabinets, quartz benchtops, white walls, ceramic floors, a side-by-side washer and dryer and white benchtop.
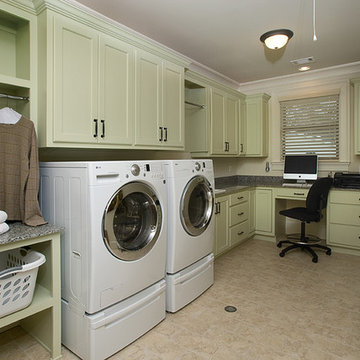
Cabinet Color: Guildford Green #HC-116
Walls: Carrington Beighe #HC-93
Often times the laundry room is forgotten or simply not given any consideration. Here is a sampling of my work with clients that take their laundry as serious business! In addition, take advantage of the footprint of the room and make it into something more functional for other projects and storage.
Photos by JSPhotoFX and BeezEyeViewPhotography.com

In order to fit in a full sized W/D, we reconfigured the layout, as the new washer & dryer could not be side by side. By removing a sink, the storage increased to include a pull out for detergents, and 2 large drop down wire hampers.
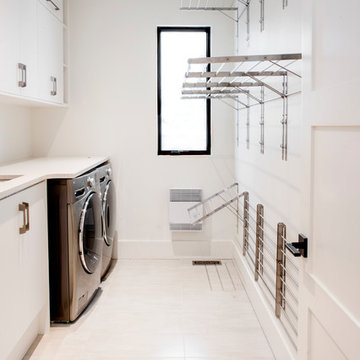
Spero Photography
Photo of a contemporary single-wall dedicated laundry room in Ottawa with flat-panel cabinets, white cabinets, quartz benchtops, white walls, ceramic floors, a side-by-side washer and dryer and an undermount sink.
Photo of a contemporary single-wall dedicated laundry room in Ottawa with flat-panel cabinets, white cabinets, quartz benchtops, white walls, ceramic floors, a side-by-side washer and dryer and an undermount sink.

Inspiration for a small contemporary galley laundry cupboard in London with flat-panel cabinets, dark wood cabinets, brown walls, ceramic floors, a stacked washer and dryer, beige floor and wood walls.

A mixed use mud room featuring open lockers, bright geometric tile and built in closets.
Large transitional u-shaped utility room in Seattle with an undermount sink, grey cabinets, quartz benchtops, a side-by-side washer and dryer, grey floor, white benchtop, flat-panel cabinets, grey splashback, ceramic splashback, multi-coloured walls and ceramic floors.
Large transitional u-shaped utility room in Seattle with an undermount sink, grey cabinets, quartz benchtops, a side-by-side washer and dryer, grey floor, white benchtop, flat-panel cabinets, grey splashback, ceramic splashback, multi-coloured walls and ceramic floors.

25 year old modular kitchen with very limited benchspace was replaced with a fully bespoke kitchen with all the bells and whistles perfect for a keen cook.
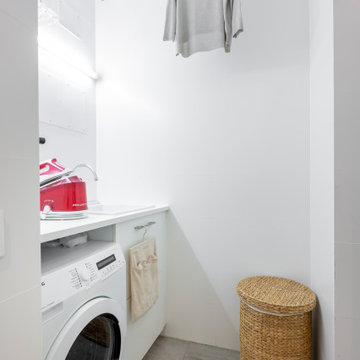
Conseguimos sacar un pequeño lavadero independiente de la cocina con tendedero el Sol incluido para poder tender dentro cuando hace mal tiempo. Por higiene se alicató entero con un gres porcelánico blanco rectificado de Azulejos Peña.
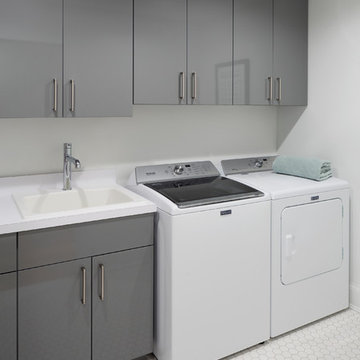
Photos: Tippett Photography.
Design ideas for a large contemporary single-wall dedicated laundry room in Grand Rapids with a drop-in sink, flat-panel cabinets, grey cabinets, quartz benchtops, grey walls, ceramic floors, a side-by-side washer and dryer, white floor and white benchtop.
Design ideas for a large contemporary single-wall dedicated laundry room in Grand Rapids with a drop-in sink, flat-panel cabinets, grey cabinets, quartz benchtops, grey walls, ceramic floors, a side-by-side washer and dryer, white floor and white benchtop.
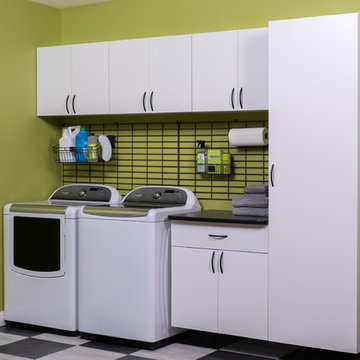
This is an example of a mid-sized traditional u-shaped utility room in Boston with white cabinets, solid surface benchtops, green walls, ceramic floors, a side-by-side washer and dryer and flat-panel cabinets.
Laundry Room Design Ideas with Flat-panel Cabinets and Ceramic Floors
7