Laundry Room Design Ideas with Granite Benchtops and Beige Benchtop
Refine by:
Budget
Sort by:Popular Today
61 - 80 of 242 photos
Item 1 of 3
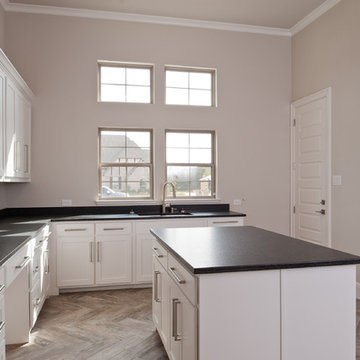
MLA photography - Erin Matlock
Photo of a large transitional u-shaped utility room in Dallas with an undermount sink, recessed-panel cabinets, white cabinets, granite benchtops, beige walls, ceramic floors, brown floor and beige benchtop.
Photo of a large transitional u-shaped utility room in Dallas with an undermount sink, recessed-panel cabinets, white cabinets, granite benchtops, beige walls, ceramic floors, brown floor and beige benchtop.
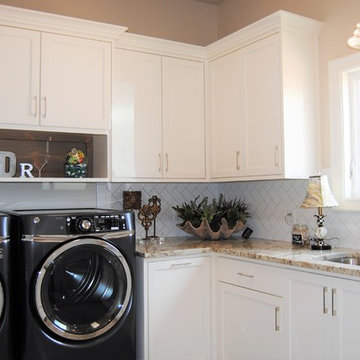
This is an example of a mid-sized transitional l-shaped dedicated laundry room in Other with an undermount sink, shaker cabinets, white cabinets, granite benchtops, beige walls, a side-by-side washer and dryer and beige benchtop.
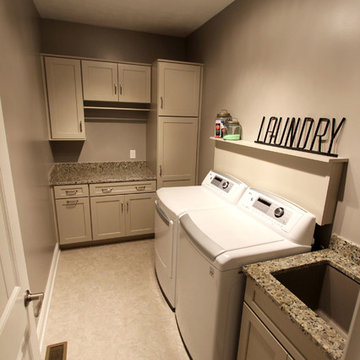
In the laundry room, Medallion Gold series Park Place door style with flat center panel finished in Chai Latte classic paint accented with Westerly 3 ¾” pulls in Satin Nickel. Giallo Traversella Granite was installed on the countertop. A Moen Arbor single handle faucet with pull down spray in Spot Resist Stainless. The sink is a Blanco Liven laundry sink finished in truffle. The flooring is Kraus Enstyle Culbres vinyl tile 12” x 24” in the color Blancos.

Transformed a large empty laundry room by adding a mudroom with custom built-in hampers and lots of extra storage.
Design ideas for a mid-sized country dedicated laundry room in Las Vegas with shaker cabinets, grey cabinets, granite benchtops, white splashback, ceramic splashback, grey walls, ceramic floors, a side-by-side washer and dryer, grey floor and beige benchtop.
Design ideas for a mid-sized country dedicated laundry room in Las Vegas with shaker cabinets, grey cabinets, granite benchtops, white splashback, ceramic splashback, grey walls, ceramic floors, a side-by-side washer and dryer, grey floor and beige benchtop.
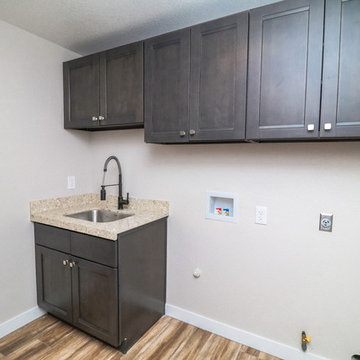
Small contemporary single-wall dedicated laundry room in Las Vegas with an undermount sink, recessed-panel cabinets, dark wood cabinets, granite benchtops, grey walls, porcelain floors, a side-by-side washer and dryer, brown floor and beige benchtop.
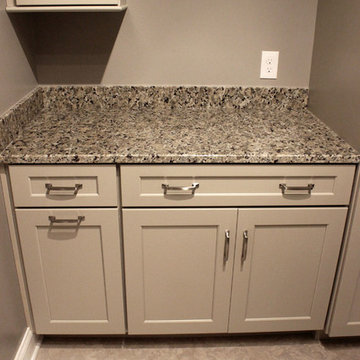
In the laundry room, Medallion Gold series Park Place door style with flat center panel finished in Chai Latte classic paint accented with Westerly 3 ¾” pulls in Satin Nickel. Giallo Traversella Granite was installed on the countertop. A Moen Arbor single handle faucet with pull down spray in Spot Resist Stainless. The sink is a Blanco Liven laundry sink finished in truffle. The flooring is Kraus Enstyle Culbres vinyl tile 12” x 24” in the color Blancos.
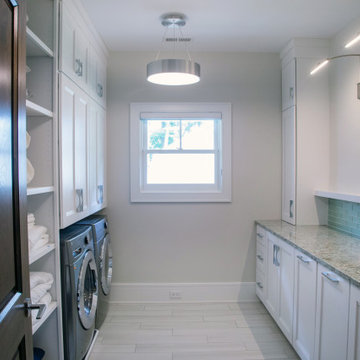
The second floor laundry room features generous storage and display area with lighting for future art.
Inspiration for a mid-sized beach style galley dedicated laundry room in Milwaukee with recessed-panel cabinets, white cabinets, granite benchtops, blue splashback, porcelain splashback, beige walls, porcelain floors, a side-by-side washer and dryer, beige floor and beige benchtop.
Inspiration for a mid-sized beach style galley dedicated laundry room in Milwaukee with recessed-panel cabinets, white cabinets, granite benchtops, blue splashback, porcelain splashback, beige walls, porcelain floors, a side-by-side washer and dryer, beige floor and beige benchtop.
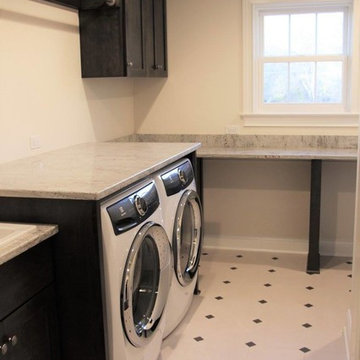
Cypress Hill Development
Richlind Architects LLC
Large traditional l-shaped dedicated laundry room in Chicago with shaker cabinets, dark wood cabinets, granite benchtops, beige walls, ceramic floors, a side-by-side washer and dryer, multi-coloured floor and beige benchtop.
Large traditional l-shaped dedicated laundry room in Chicago with shaker cabinets, dark wood cabinets, granite benchtops, beige walls, ceramic floors, a side-by-side washer and dryer, multi-coloured floor and beige benchtop.
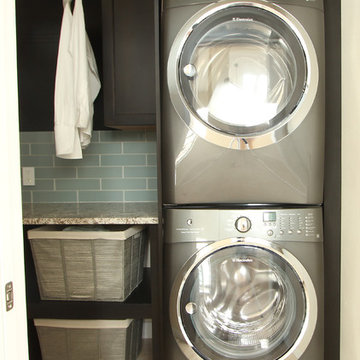
Inspiration for a small transitional single-wall utility room in Other with recessed-panel cabinets, dark wood cabinets, granite benchtops, beige walls, travertine floors, a side-by-side washer and dryer, beige floor and beige benchtop.
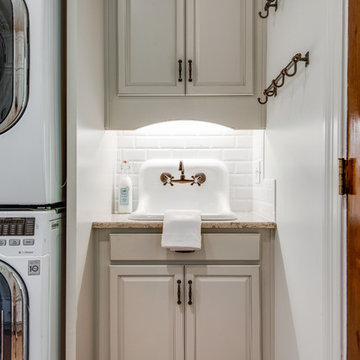
Showcase by Agent
Photo of a large country galley utility room in Nashville with a single-bowl sink, recessed-panel cabinets, white cabinets, granite benchtops, white walls, medium hardwood floors, a stacked washer and dryer, brown floor and beige benchtop.
Photo of a large country galley utility room in Nashville with a single-bowl sink, recessed-panel cabinets, white cabinets, granite benchtops, white walls, medium hardwood floors, a stacked washer and dryer, brown floor and beige benchtop.
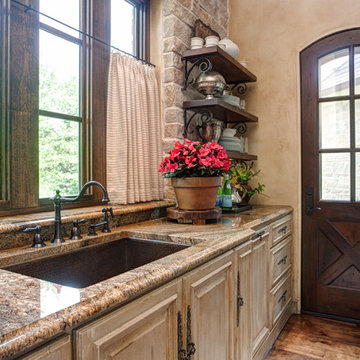
Custom home designed and built by Parkinson Building Group in Little Rock, AR.
Design ideas for a large traditional u-shaped utility room in Little Rock with an undermount sink, raised-panel cabinets, beige cabinets, granite benchtops, dark hardwood floors, brown floor, beige walls and beige benchtop.
Design ideas for a large traditional u-shaped utility room in Little Rock with an undermount sink, raised-panel cabinets, beige cabinets, granite benchtops, dark hardwood floors, brown floor, beige walls and beige benchtop.
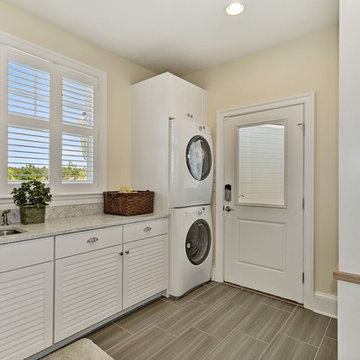
Laundry room with stacked washer and dryer. Built in utility sink and working countertop
Inspiration for a mid-sized modern single-wall utility room in DC Metro with an undermount sink, louvered cabinets, white cabinets, granite benchtops, a stacked washer and dryer and beige benchtop.
Inspiration for a mid-sized modern single-wall utility room in DC Metro with an undermount sink, louvered cabinets, white cabinets, granite benchtops, a stacked washer and dryer and beige benchtop.
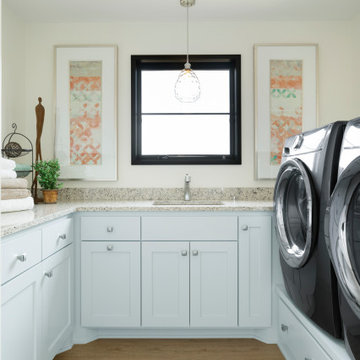
White laundry room with granite countertops and pedestals for washer & dryer.
Inspiration for a large transitional u-shaped dedicated laundry room in Minneapolis with an undermount sink, flat-panel cabinets, white cabinets, granite benchtops, white walls, vinyl floors, a side-by-side washer and dryer, brown floor and beige benchtop.
Inspiration for a large transitional u-shaped dedicated laundry room in Minneapolis with an undermount sink, flat-panel cabinets, white cabinets, granite benchtops, white walls, vinyl floors, a side-by-side washer and dryer, brown floor and beige benchtop.
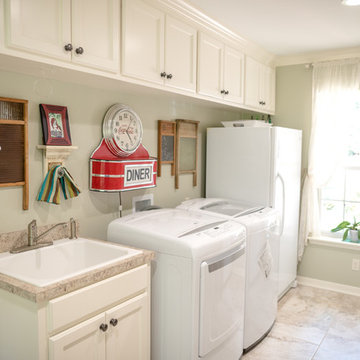
Design ideas for a small traditional single-wall utility room in New Orleans with a drop-in sink, raised-panel cabinets, white cabinets, granite benchtops, beige walls, ceramic floors, a side-by-side washer and dryer, grey floor and beige benchtop.
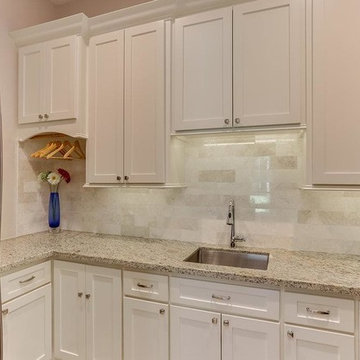
Inspiration for a mid-sized arts and crafts galley utility room in Houston with an undermount sink, shaker cabinets, white cabinets, granite benchtops, beige walls, medium hardwood floors, a side-by-side washer and dryer, multi-coloured floor and beige benchtop.
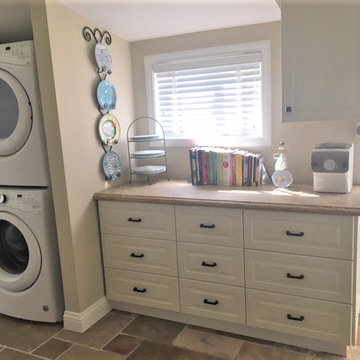
The laundry room is the hub of this renovation, with traffic converging from the kitchen, family room, exterior door, the two bedroom guest suite, and guest bath. We allowed a spacious area to accommodate this, plus laundry tasks, a pantry, and future wheelchair maneuverability.
The client keeps her large collection of vintage china, crystal, and serving pieces for entertaining in the convenient white IKEA cabinetry drawers. We tucked the stacked washer and dryer into an alcove so it is not viewed from the family room or kitchen. The leather finish granite countertop looks like marble and provides folding and display space. The Versailles pattern travertine floor was matched to the existing from the adjacent kitchen.
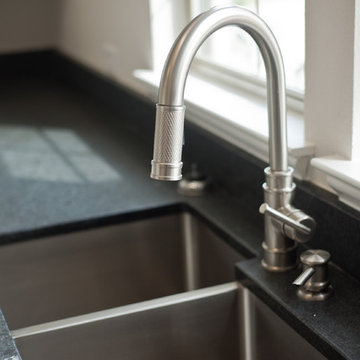
MLA photography - Erin Matlock
Large transitional u-shaped utility room in Dallas with an undermount sink, recessed-panel cabinets, white cabinets, granite benchtops, beige walls, ceramic floors, brown floor and beige benchtop.
Large transitional u-shaped utility room in Dallas with an undermount sink, recessed-panel cabinets, white cabinets, granite benchtops, beige walls, ceramic floors, brown floor and beige benchtop.

Elegant traditional style home with some old world and Italian touches and materials and warm inviting tones.
This is an example of a mid-sized traditional u-shaped dedicated laundry room in San Francisco with an undermount sink, recessed-panel cabinets, beige cabinets, granite benchtops, beige splashback, stone slab splashback, beige walls, porcelain floors, a side-by-side washer and dryer, beige floor and beige benchtop.
This is an example of a mid-sized traditional u-shaped dedicated laundry room in San Francisco with an undermount sink, recessed-panel cabinets, beige cabinets, granite benchtops, beige splashback, stone slab splashback, beige walls, porcelain floors, a side-by-side washer and dryer, beige floor and beige benchtop.
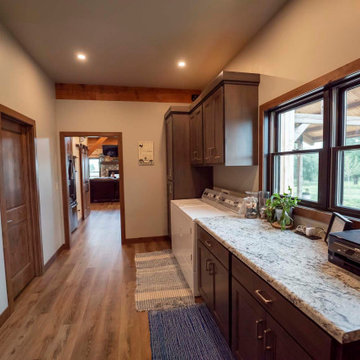
Post and beam home kit laundry room
Design ideas for a large country galley utility room with dark wood cabinets, granite benchtops, window splashback, beige walls, medium hardwood floors, a side-by-side washer and dryer, brown floor and beige benchtop.
Design ideas for a large country galley utility room with dark wood cabinets, granite benchtops, window splashback, beige walls, medium hardwood floors, a side-by-side washer and dryer, brown floor and beige benchtop.
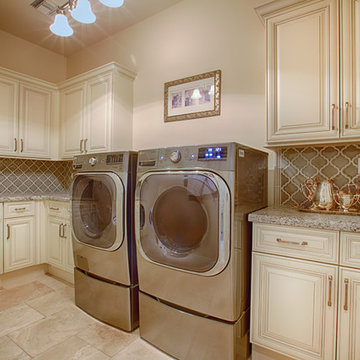
Designed and installed by Aspen Hills Cabinetry
Photographer: Shane Baker
Design ideas for a large traditional l-shaped dedicated laundry room in Phoenix with an undermount sink, raised-panel cabinets, white cabinets, granite benchtops, beige walls, ceramic floors, a side-by-side washer and dryer and beige benchtop.
Design ideas for a large traditional l-shaped dedicated laundry room in Phoenix with an undermount sink, raised-panel cabinets, white cabinets, granite benchtops, beige walls, ceramic floors, a side-by-side washer and dryer and beige benchtop.
Laundry Room Design Ideas with Granite Benchtops and Beige Benchtop
4