Laundry Room Design Ideas with Granite Benchtops and Beige Benchtop
Refine by:
Budget
Sort by:Popular Today
101 - 120 of 242 photos
Item 1 of 3
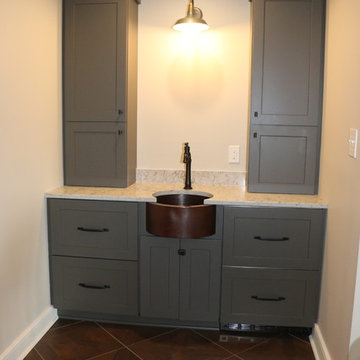
Storage and storage and more storage
Photo of a large modern laundry room in Other with an undermount sink, shaker cabinets, grey cabinets, granite benchtops, grey walls, ceramic floors, brown floor and beige benchtop.
Photo of a large modern laundry room in Other with an undermount sink, shaker cabinets, grey cabinets, granite benchtops, grey walls, ceramic floors, brown floor and beige benchtop.
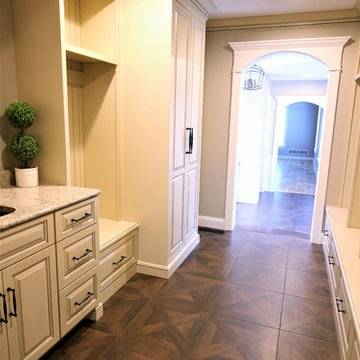
Photo of a mid-sized traditional galley utility room in Other with an undermount sink, raised-panel cabinets, white cabinets, granite benchtops, beige walls, porcelain floors, a stacked washer and dryer, brown floor and beige benchtop.
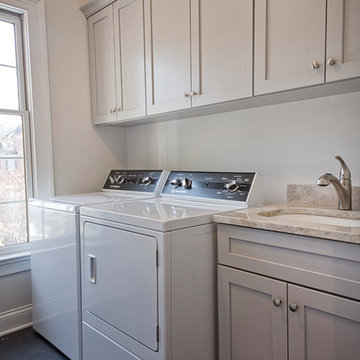
The new laundry room space has plenty of storage and and side by side washer / dryer configuration. Light grey cabinets and warm beige counters provide a fresh timeless look.
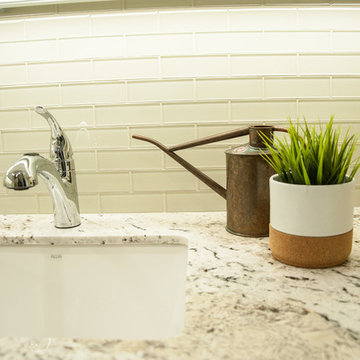
Jenny Padgett Photography
This is an example of a small traditional u-shaped dedicated laundry room in San Francisco with a drop-in sink, flat-panel cabinets, white cabinets, granite benchtops, beige walls, porcelain floors, a side-by-side washer and dryer, beige floor and beige benchtop.
This is an example of a small traditional u-shaped dedicated laundry room in San Francisco with a drop-in sink, flat-panel cabinets, white cabinets, granite benchtops, beige walls, porcelain floors, a side-by-side washer and dryer, beige floor and beige benchtop.
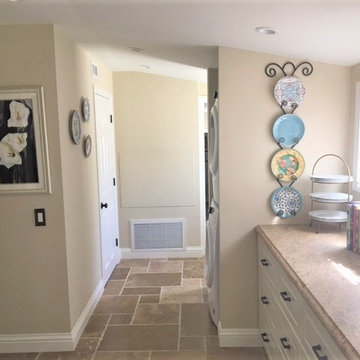
The laundry room is the hub of this renovation, with traffic converging from the kitchen, family room, exterior door, the two bedroom guest suite, and guest bath. We allowed a spacious area to accommodate this, plus laundry tasks, a pantry, and future wheelchair maneuverability.
The client keeps her large collection of vintage china, crystal, and serving pieces for entertaining in the convenient white IKEA cabinetry drawers. We tucked the stacked washer and dryer into an alcove so it is not viewed from the family room or kitchen. The leather finish granite countertop looks like marble and provides folding and display space. The Versailles pattern travertine floor was matched to the existing from the adjacent kitchen.
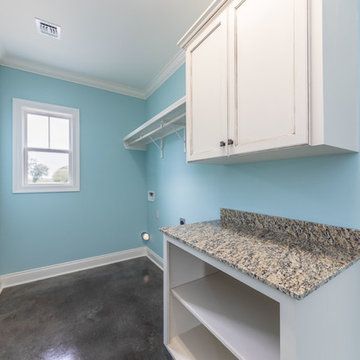
Inspiration for a mid-sized country single-wall dedicated laundry room in New Orleans with flat-panel cabinets, white cabinets, granite benchtops, blue walls, concrete floors, a side-by-side washer and dryer, brown floor and beige benchtop.
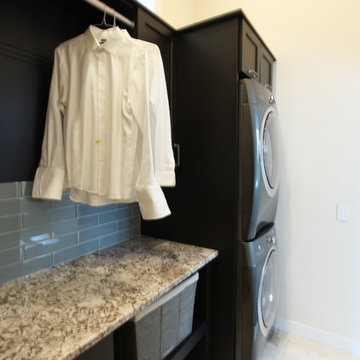
Small transitional single-wall utility room in Other with recessed-panel cabinets, dark wood cabinets, granite benchtops, beige walls, travertine floors, a side-by-side washer and dryer, beige floor and beige benchtop.
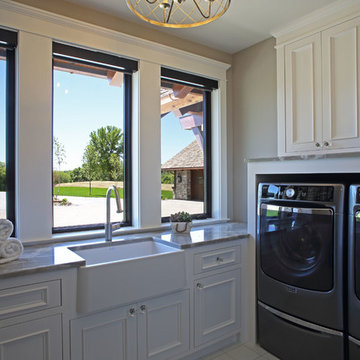
Shooting Star Photography
Inspiration for a large country u-shaped dedicated laundry room in Minneapolis with a farmhouse sink, beaded inset cabinets, white cabinets, granite benchtops, beige walls, ceramic floors, a side-by-side washer and dryer, white floor and beige benchtop.
Inspiration for a large country u-shaped dedicated laundry room in Minneapolis with a farmhouse sink, beaded inset cabinets, white cabinets, granite benchtops, beige walls, ceramic floors, a side-by-side washer and dryer, white floor and beige benchtop.
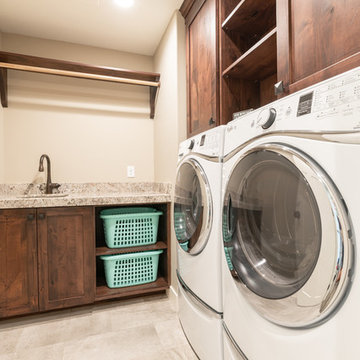
This is an example of a mid-sized traditional l-shaped dedicated laundry room in Salt Lake City with an undermount sink, flat-panel cabinets, dark wood cabinets, granite benchtops, beige walls, ceramic floors, a side-by-side washer and dryer, beige floor and beige benchtop.
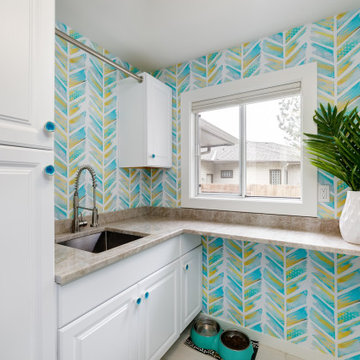
This laundry room accommodates laundry, art projects, pets and more. We decided to stack the washer and dry to maximize the space as much as possible. We wrapped the counter around the back of the room to give the owners a folding table and included as many cabinets as possible to maximize storage. Our favorite part was the very fun chevron wallpaper.
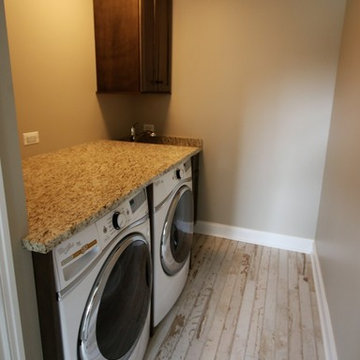
Matthies Builders
Inspiration for a small traditional single-wall dedicated laundry room in Chicago with an undermount sink, dark wood cabinets, granite benchtops, beige walls, a side-by-side washer and dryer, recessed-panel cabinets, light hardwood floors, brown floor and beige benchtop.
Inspiration for a small traditional single-wall dedicated laundry room in Chicago with an undermount sink, dark wood cabinets, granite benchtops, beige walls, a side-by-side washer and dryer, recessed-panel cabinets, light hardwood floors, brown floor and beige benchtop.
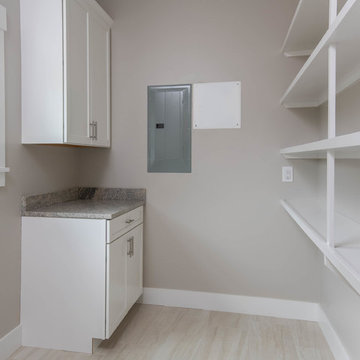
Ryan Theede Photography
This is an example of a mid-sized transitional galley utility room in Other with shaker cabinets, white cabinets, granite benchtops, beige walls, ceramic floors, a side-by-side washer and dryer, beige floor and beige benchtop.
This is an example of a mid-sized transitional galley utility room in Other with shaker cabinets, white cabinets, granite benchtops, beige walls, ceramic floors, a side-by-side washer and dryer, beige floor and beige benchtop.
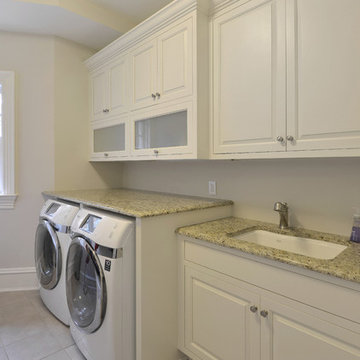
Inspiration for a mid-sized traditional single-wall dedicated laundry room in New York with an undermount sink, raised-panel cabinets, white cabinets, granite benchtops, beige walls, porcelain floors, a side-by-side washer and dryer, beige floor and beige benchtop.
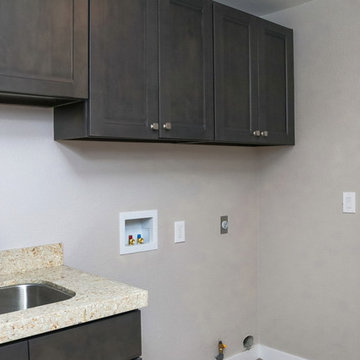
Design ideas for a small contemporary single-wall dedicated laundry room in Las Vegas with an undermount sink, recessed-panel cabinets, dark wood cabinets, granite benchtops, grey walls, porcelain floors, a side-by-side washer and dryer, brown floor and beige benchtop.
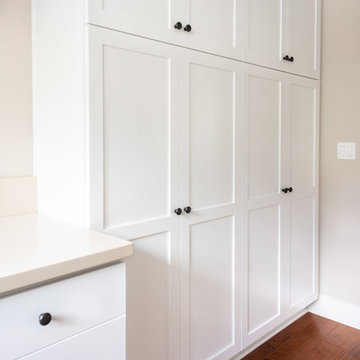
©2018 Sligh Cabinets, Inc. | Custom Cabinetry by Sligh Cabinets, Inc. | Countertops by Central Coast Stone
Mid-sized arts and crafts u-shaped dedicated laundry room in San Luis Obispo with a drop-in sink, shaker cabinets, white cabinets, granite benchtops, beige walls, dark hardwood floors, a side-by-side washer and dryer, brown floor and beige benchtop.
Mid-sized arts and crafts u-shaped dedicated laundry room in San Luis Obispo with a drop-in sink, shaker cabinets, white cabinets, granite benchtops, beige walls, dark hardwood floors, a side-by-side washer and dryer, brown floor and beige benchtop.
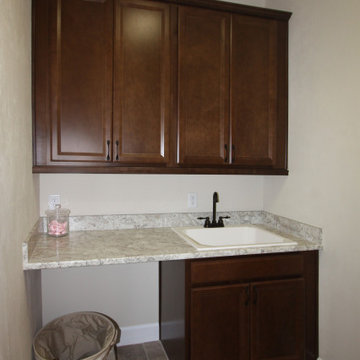
Paint: Brand: Porter, Color: Scotch Mist
Counter: Type: Formica, Brand: Wilsonart, Color: Spring Carnival
Cabinets: Brand: Timberlake, Style: Tahoe, Color: Truffle
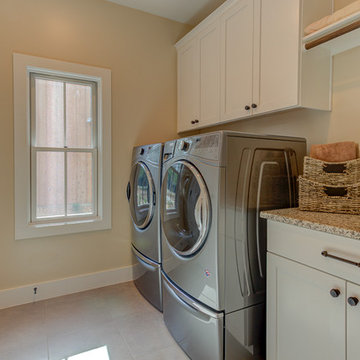
Inspiration for a mid-sized country galley dedicated laundry room in Austin with shaker cabinets, beige cabinets, granite benchtops, beige walls, porcelain floors, a side-by-side washer and dryer, beige floor and beige benchtop.
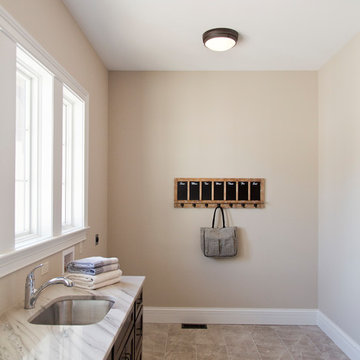
Inspiration for a large country single-wall dedicated laundry room in St Louis with an undermount sink, recessed-panel cabinets, dark wood cabinets, granite benchtops, beige walls, ceramic floors, a side-by-side washer and dryer, beige floor and beige benchtop.
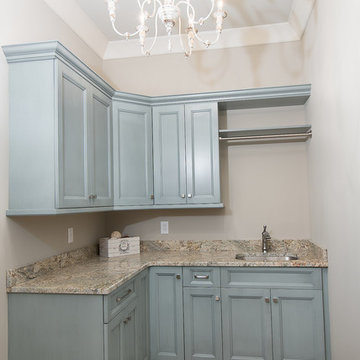
Country l-shaped dedicated laundry room in Other with an undermount sink, recessed-panel cabinets, green cabinets, granite benchtops, grey walls, ceramic floors, a side-by-side washer and dryer, grey floor and beige benchtop.
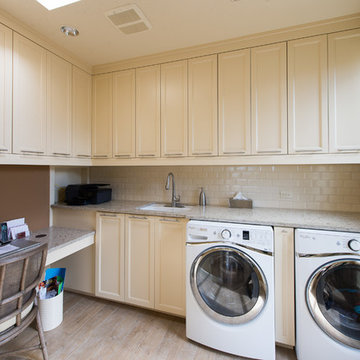
Gilbert Design Build with showrooms in Sarasota and Bradenton Florida created a new laundry room for these homeowners. In addition to having the new space be for laundry, they added a utility sink, tile backsplash, cabinetry (for storage) as well as a built-in desk and workstation. The new space is both functional and fashionable.
Laundry Room Design Ideas with Granite Benchtops and Beige Benchtop
6