Laundry Room Design Ideas with Granite Benchtops and Beige Benchtop
Refine by:
Budget
Sort by:Popular Today
141 - 160 of 242 photos
Item 1 of 3
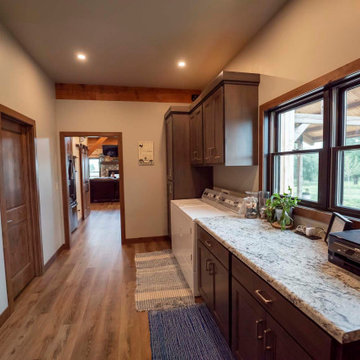
Post and beam home kit laundry room
Design ideas for a large country galley utility room with dark wood cabinets, granite benchtops, window splashback, beige walls, medium hardwood floors, a side-by-side washer and dryer, brown floor and beige benchtop.
Design ideas for a large country galley utility room with dark wood cabinets, granite benchtops, window splashback, beige walls, medium hardwood floors, a side-by-side washer and dryer, brown floor and beige benchtop.
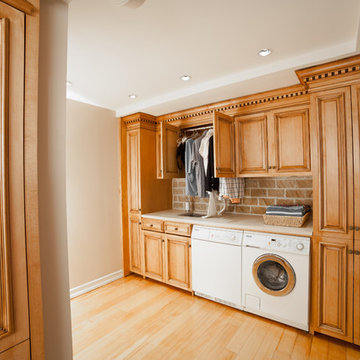
Inspiration for a large traditional single-wall utility room in New York with an undermount sink, raised-panel cabinets, medium wood cabinets, granite benchtops, blue walls, laminate floors, a side-by-side washer and dryer, yellow floor and beige benchtop.
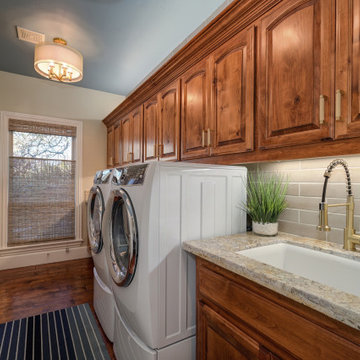
Laundry room with brass accents, subway tile, granite countertops, dual chandeliers, custom art, blue accent.
Design ideas for a mid-sized transitional laundry room in Sacramento with a single-bowl sink, raised-panel cabinets, medium wood cabinets, granite benchtops, beige splashback, ceramic splashback, beige walls, dark hardwood floors, a side-by-side washer and dryer, brown floor and beige benchtop.
Design ideas for a mid-sized transitional laundry room in Sacramento with a single-bowl sink, raised-panel cabinets, medium wood cabinets, granite benchtops, beige splashback, ceramic splashback, beige walls, dark hardwood floors, a side-by-side washer and dryer, brown floor and beige benchtop.
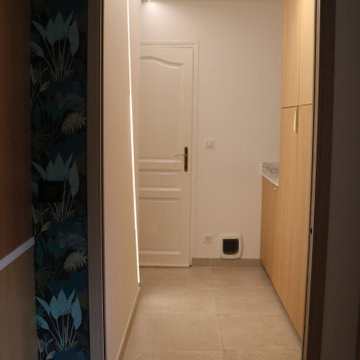
Buanderie en harmonie et en continuité de la cuisine, séparée par une porte à galandage, réalisation d'un bandeau led sur mesure en paroi et plafond afin d'apporter une luminosité agréable à cet espace aveugle
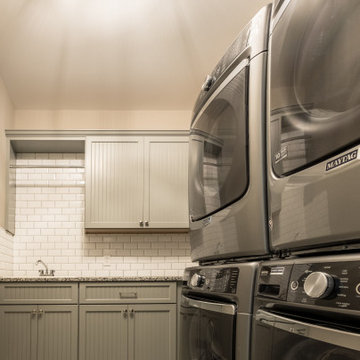
This is an example of a mid-sized country l-shaped dedicated laundry room in Detroit with a drop-in sink, granite benchtops, white splashback, subway tile splashback, beige walls, a stacked washer and dryer and beige benchtop.
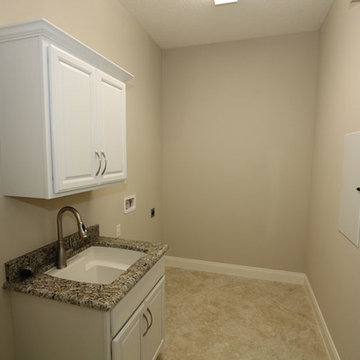
This is an example of a mid-sized single-wall dedicated laundry room in Orlando with a farmhouse sink, recessed-panel cabinets, white cabinets, granite benchtops and beige benchtop.
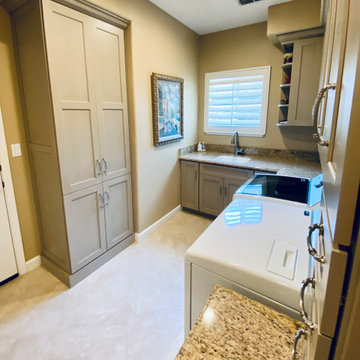
Elegant traditional style home with some old world and Italian touches and materials and warm inviting tones.
Inspiration for a mid-sized traditional u-shaped dedicated laundry room in San Francisco with an undermount sink, recessed-panel cabinets, beige cabinets, granite benchtops, beige splashback, stone slab splashback, beige walls, porcelain floors, a side-by-side washer and dryer, beige floor and beige benchtop.
Inspiration for a mid-sized traditional u-shaped dedicated laundry room in San Francisco with an undermount sink, recessed-panel cabinets, beige cabinets, granite benchtops, beige splashback, stone slab splashback, beige walls, porcelain floors, a side-by-side washer and dryer, beige floor and beige benchtop.
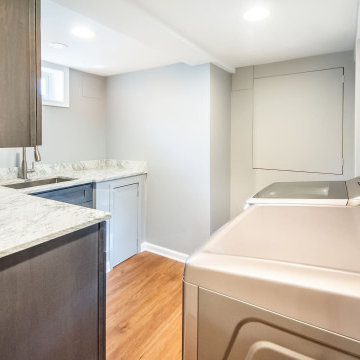
This L-shape laundry cabinetry provides enough storage for all laundry products.
This is an example of a mid-sized transitional l-shaped dedicated laundry room in DC Metro with an undermount sink, shaker cabinets, grey cabinets, granite benchtops, grey walls, vinyl floors, a side-by-side washer and dryer, brown floor and beige benchtop.
This is an example of a mid-sized transitional l-shaped dedicated laundry room in DC Metro with an undermount sink, shaker cabinets, grey cabinets, granite benchtops, grey walls, vinyl floors, a side-by-side washer and dryer, brown floor and beige benchtop.
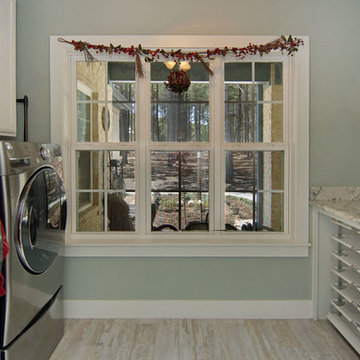
Laundry room with wood look tile, folding counter top with pull out drying shelves for sweaters.
Inspiration for a large scandinavian galley dedicated laundry room in Dallas with flat-panel cabinets, white cabinets, granite benchtops, grey walls, ceramic floors, a side-by-side washer and dryer, beige floor and beige benchtop.
Inspiration for a large scandinavian galley dedicated laundry room in Dallas with flat-panel cabinets, white cabinets, granite benchtops, grey walls, ceramic floors, a side-by-side washer and dryer, beige floor and beige benchtop.
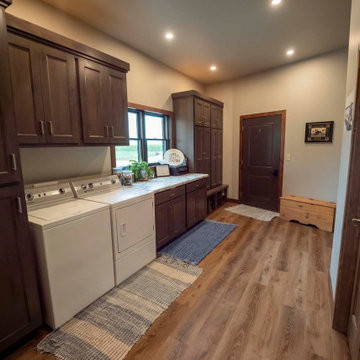
Post and beam home kit laundry room
Inspiration for a large country galley utility room with dark wood cabinets, granite benchtops, window splashback, beige walls, medium hardwood floors, a side-by-side washer and dryer, brown floor and beige benchtop.
Inspiration for a large country galley utility room with dark wood cabinets, granite benchtops, window splashback, beige walls, medium hardwood floors, a side-by-side washer and dryer, brown floor and beige benchtop.
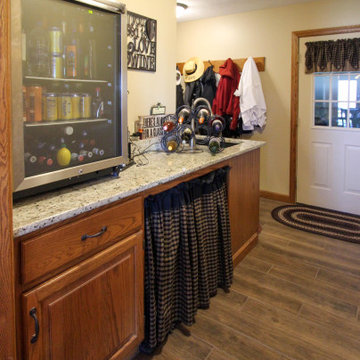
In this kitchen remodel , we relocated existing cabinetry from a wall that was removed and added additional black cabinetry to compliment the new location of the buffet cabinetry and accent the updated layout for the homeowners kitchen and dining room. Medallion Gold Rushmore Raised Panel Oak painted in Carriage Black. New glass was installed in the upper cabinets with new black trim for the existing decorative doors. On the countertop, Mombello granite was installed in the kitchen, on the buffet and in the laundry room. A Blanco diamond equal bowl with low divide was installed in the kitchen and a Blanco Liven sink in the laundry room, both in the color Anthracite. Moen Arbor faucet in Spot Resist Stainless and a Brushed Nickel Petal value was installed in the kitchen. The backsplash is 1x2 Chiseled Durango stone for the buffet area and 3”x6” honed and tumbled Durango stone for the kitchen backsplash. On the floor, 6”x36” Dark Brown porcelain tile was installed. A new staircase, railing and doors were installed leading from the kitchen to the basement area.
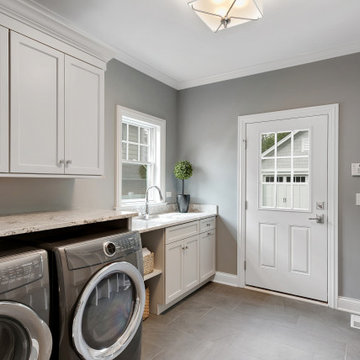
This laundry room combines practicality with a touch of elegance. The space is designed with efficiency in mind, featuring modern, front-loading washer and dryer units that offer convenience and high functionality. Above the appliances, the crisp, white cabinetry provides ample storage, keeping laundry essentials neatly tucked away. The grey stone countertop offers a durable work surface that contrasts beautifully with the white cabinets, creating a balanced, neutral palette.
The soft grey walls lend a serene atmosphere to the room, complementing the floor's larger, light grey tiles that are both stylish and easy to clean. A classic white door with glass inserts allows natural light to enter the space, enhancing the room's airy feel. A small, potted plant adds a dash of greenery, bringing life to the room.
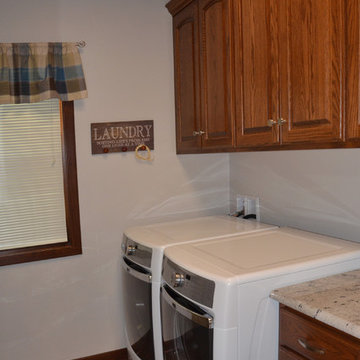
This is an example of a mid-sized traditional single-wall dedicated laundry room in Other with an undermount sink, raised-panel cabinets, dark wood cabinets, granite benchtops, beige walls, dark hardwood floors, a side-by-side washer and dryer, brown floor and beige benchtop.
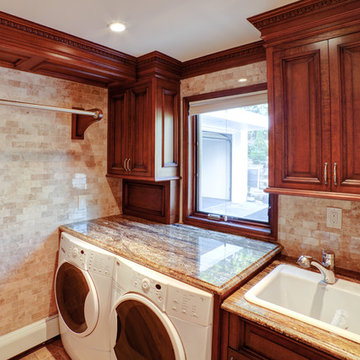
Design ideas for a mid-sized traditional u-shaped utility room in New York with an integrated sink, raised-panel cabinets, medium wood cabinets, granite benchtops, beige walls, a side-by-side washer and dryer, beige floor and beige benchtop.
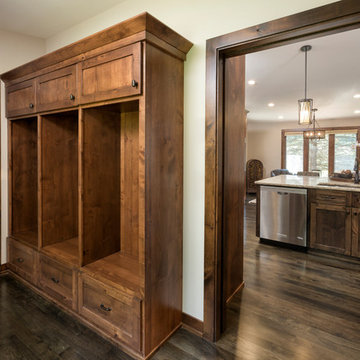
Photography: Landmark Photography | Interior Design: Studio M Interiors | Architecture: RDS Architects
Design ideas for a mid-sized traditional single-wall utility room in Minneapolis with recessed-panel cabinets, medium wood cabinets, granite benchtops, beige walls, dark hardwood floors, a side-by-side washer and dryer, brown floor, a drop-in sink and beige benchtop.
Design ideas for a mid-sized traditional single-wall utility room in Minneapolis with recessed-panel cabinets, medium wood cabinets, granite benchtops, beige walls, dark hardwood floors, a side-by-side washer and dryer, brown floor, a drop-in sink and beige benchtop.
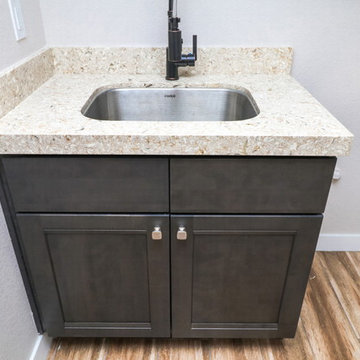
Inspiration for a small contemporary single-wall dedicated laundry room in Las Vegas with an undermount sink, recessed-panel cabinets, dark wood cabinets, granite benchtops, grey walls, porcelain floors, a side-by-side washer and dryer, brown floor and beige benchtop.
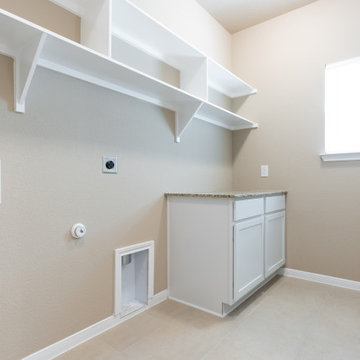
Photo of a large arts and crafts dedicated laundry room in Austin with recessed-panel cabinets, white cabinets, granite benchtops, beige walls, ceramic floors, a side-by-side washer and dryer, beige floor and beige benchtop.
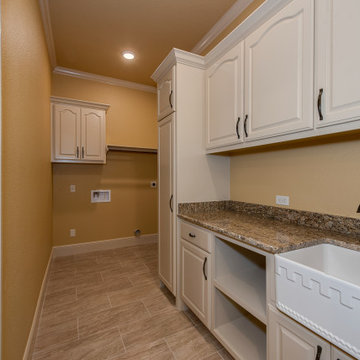
A beautiful home in Miramont Golf Community. Design and the details are numerous in this lovely tuscan style home. Custom designed wrought iron front door is a perfect entrance into this home. Knotty Alder cabinets with lots of details such as glass doors with beadboard behind cabinets.
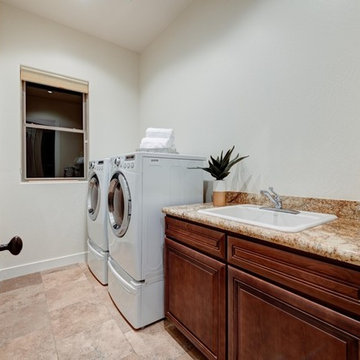
We always add our touch to the laundry room with some rolled towels on a tray and little bit of greenery.
Inspiration for a mid-sized contemporary galley dedicated laundry room in Phoenix with an utility sink, raised-panel cabinets, medium wood cabinets, granite benchtops, beige walls, travertine floors, a side-by-side washer and dryer, beige floor and beige benchtop.
Inspiration for a mid-sized contemporary galley dedicated laundry room in Phoenix with an utility sink, raised-panel cabinets, medium wood cabinets, granite benchtops, beige walls, travertine floors, a side-by-side washer and dryer, beige floor and beige benchtop.
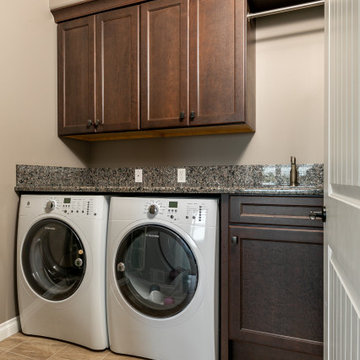
WESTSIDE DREAM
Mid Continent Cabinetry
Adams - Flat Panel Door Style
Perimeter in Maple Painted Antique White w/ Pewter Glaze
Island is Cherry in Slate Stain
MASTER BATH
Mid Continent Cabinetry
Adams - Flat Panel Door Style
Maple Painted Antique White w/ Pewter Glaze
POWDER / LAUNDRY / BASEMENT BATHS
Mid Continent Cabinetry
Adams - Flat Panel Door Style
Cherry in Slate Stain
HARDWARE : Antique Nickel Knobs and Pulls
COUNTERTOPS
KITCHEN : Granite Countertops
MASTER BATH : Granite Countertops
Laundry Room Design Ideas with Granite Benchtops and Beige Benchtop
8