Laundry Room Design Ideas with Granite Benchtops and Beige Benchtop
Refine by:
Budget
Sort by:Popular Today
81 - 100 of 242 photos
Item 1 of 3
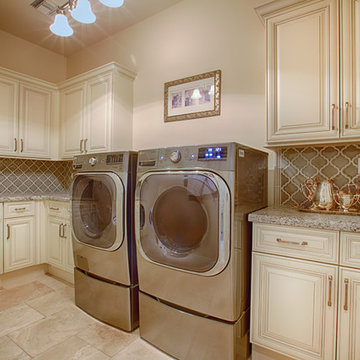
Designed and installed by Aspen Hills Cabinetry
Photographer: Shane Baker
Design ideas for a large traditional l-shaped dedicated laundry room in Phoenix with an undermount sink, raised-panel cabinets, white cabinets, granite benchtops, beige walls, ceramic floors, a side-by-side washer and dryer and beige benchtop.
Design ideas for a large traditional l-shaped dedicated laundry room in Phoenix with an undermount sink, raised-panel cabinets, white cabinets, granite benchtops, beige walls, ceramic floors, a side-by-side washer and dryer and beige benchtop.
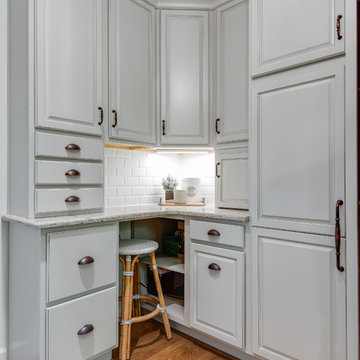
Showcase by Agent
Design ideas for a large country galley utility room in Nashville with a single-bowl sink, recessed-panel cabinets, white cabinets, granite benchtops, white walls, medium hardwood floors, a stacked washer and dryer, brown floor and beige benchtop.
Design ideas for a large country galley utility room in Nashville with a single-bowl sink, recessed-panel cabinets, white cabinets, granite benchtops, white walls, medium hardwood floors, a stacked washer and dryer, brown floor and beige benchtop.
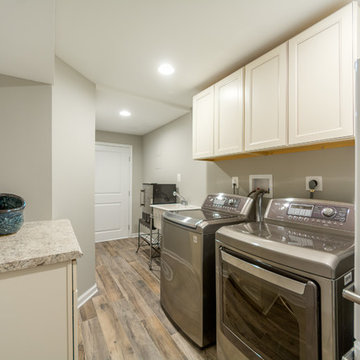
Basement laundry idea that incorporates a double utility sink and enough cabinetry for storage purpose.
Mid-sized transitional single-wall utility room in DC Metro with an utility sink, raised-panel cabinets, white cabinets, granite benchtops, beige walls, vinyl floors, a side-by-side washer and dryer, brown floor and beige benchtop.
Mid-sized transitional single-wall utility room in DC Metro with an utility sink, raised-panel cabinets, white cabinets, granite benchtops, beige walls, vinyl floors, a side-by-side washer and dryer, brown floor and beige benchtop.
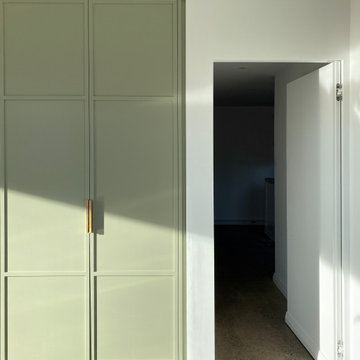
Hidden door to utility
Photo of a large galley laundry cupboard in Dublin with raised-panel cabinets, beige cabinets, granite benchtops, beige benchtop, vaulted and concrete floors.
Photo of a large galley laundry cupboard in Dublin with raised-panel cabinets, beige cabinets, granite benchtops, beige benchtop, vaulted and concrete floors.
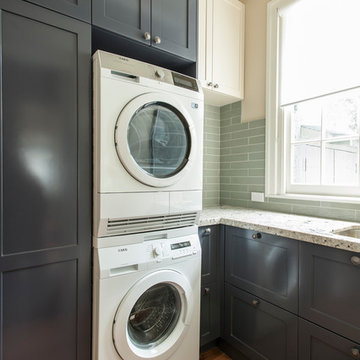
Photo: Mark Fergus
Design ideas for a small traditional l-shaped utility room in Melbourne with shaker cabinets, grey cabinets, granite benchtops, beige walls, medium hardwood floors, a stacked washer and dryer, brown floor and beige benchtop.
Design ideas for a small traditional l-shaped utility room in Melbourne with shaker cabinets, grey cabinets, granite benchtops, beige walls, medium hardwood floors, a stacked washer and dryer, brown floor and beige benchtop.
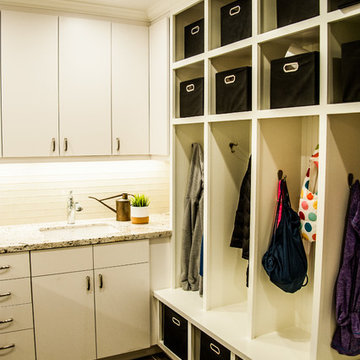
Jenny Padgett Photography
This is an example of a small traditional u-shaped dedicated laundry room in San Francisco with a drop-in sink, flat-panel cabinets, white cabinets, granite benchtops, beige walls, porcelain floors, a side-by-side washer and dryer, beige floor and beige benchtop.
This is an example of a small traditional u-shaped dedicated laundry room in San Francisco with a drop-in sink, flat-panel cabinets, white cabinets, granite benchtops, beige walls, porcelain floors, a side-by-side washer and dryer, beige floor and beige benchtop.
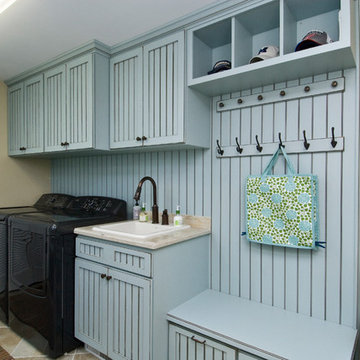
Phoenix Photographic
This is an example of a mid-sized traditional single-wall utility room in Other with a drop-in sink, blue cabinets, granite benchtops, beige walls, porcelain floors, a side-by-side washer and dryer, beige floor, beige benchtop and recessed-panel cabinets.
This is an example of a mid-sized traditional single-wall utility room in Other with a drop-in sink, blue cabinets, granite benchtops, beige walls, porcelain floors, a side-by-side washer and dryer, beige floor, beige benchtop and recessed-panel cabinets.
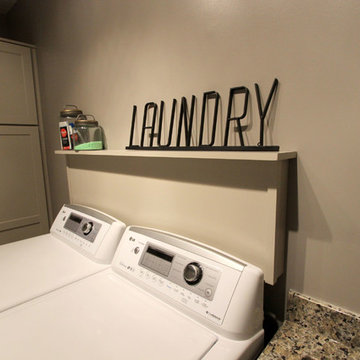
In the laundry room, Medallion Gold series Park Place door style with flat center panel finished in Chai Latte classic paint accented with Westerly 3 ¾” pulls in Satin Nickel. Giallo Traversella Granite was installed on the countertop. A Moen Arbor single handle faucet with pull down spray in Spot Resist Stainless. The sink is a Blanco Liven laundry sink finished in truffle. The flooring is Kraus Enstyle Culbres vinyl tile 12” x 24” in the color Blancos.
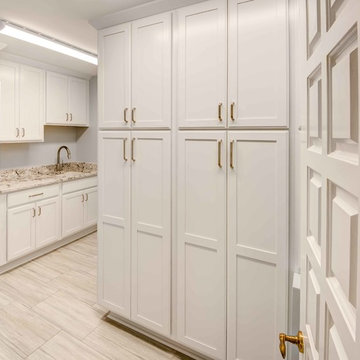
Stuart Jones Photographer
Large transitional single-wall utility room in Raleigh with an undermount sink, shaker cabinets, white cabinets, granite benchtops, grey walls, porcelain floors, a stacked washer and dryer, beige floor and beige benchtop.
Large transitional single-wall utility room in Raleigh with an undermount sink, shaker cabinets, white cabinets, granite benchtops, grey walls, porcelain floors, a stacked washer and dryer, beige floor and beige benchtop.
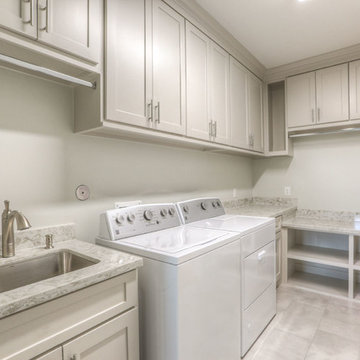
This is an example of a mid-sized transitional l-shaped dedicated laundry room in Houston with an undermount sink, shaker cabinets, white cabinets, granite benchtops, beige walls, travertine floors, a side-by-side washer and dryer, beige floor and beige benchtop.
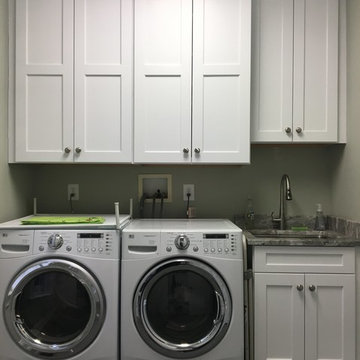
Photo of a large transitional single-wall dedicated laundry room in Philadelphia with a drop-in sink, shaker cabinets, white cabinets, granite benchtops, green walls, ceramic floors, a side-by-side washer and dryer, beige floor and beige benchtop.
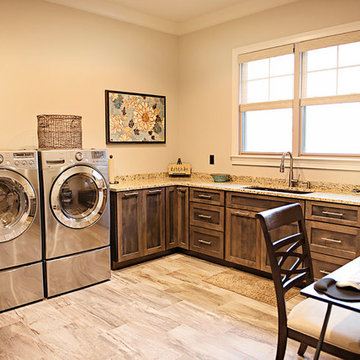
Meghan Downs Photography
Inspiration for a large transitional l-shaped dedicated laundry room in Nashville with an undermount sink, recessed-panel cabinets, dark wood cabinets, granite benchtops, beige walls, porcelain floors, a side-by-side washer and dryer, beige floor and beige benchtop.
Inspiration for a large transitional l-shaped dedicated laundry room in Nashville with an undermount sink, recessed-panel cabinets, dark wood cabinets, granite benchtops, beige walls, porcelain floors, a side-by-side washer and dryer, beige floor and beige benchtop.
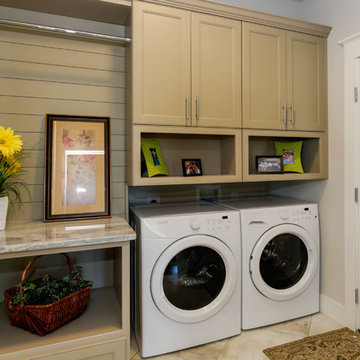
Small transitional laundry room in Other with beaded inset cabinets, beige cabinets, granite benchtops, grey walls, travertine floors, a side-by-side washer and dryer, beige floor and beige benchtop.
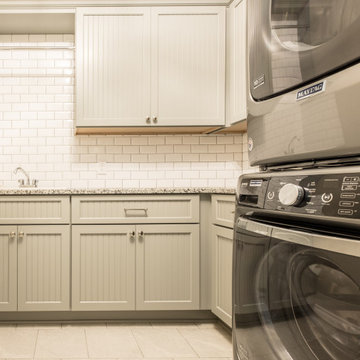
This is an example of a mid-sized country l-shaped dedicated laundry room in Detroit with a drop-in sink, granite benchtops, white splashback, subway tile splashback, beige walls, a stacked washer and dryer and beige benchtop.
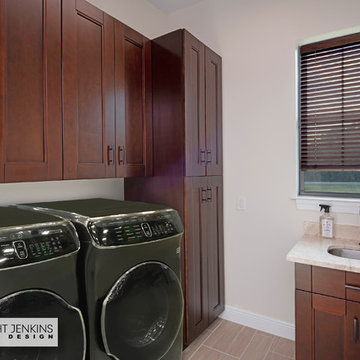
The dedicated laundry room offers plenty of cabinet space and a sink for washing up.
Inspiration for a small mediterranean galley dedicated laundry room in Other with an undermount sink, flat-panel cabinets, medium wood cabinets, granite benchtops, beige walls, porcelain floors, a side-by-side washer and dryer, beige floor and beige benchtop.
Inspiration for a small mediterranean galley dedicated laundry room in Other with an undermount sink, flat-panel cabinets, medium wood cabinets, granite benchtops, beige walls, porcelain floors, a side-by-side washer and dryer, beige floor and beige benchtop.
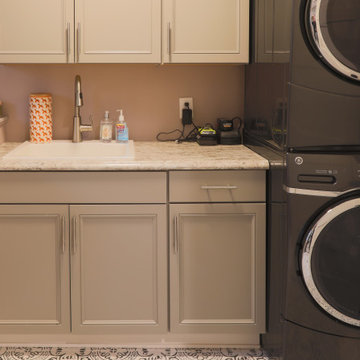
This is an example of a contemporary single-wall dedicated laundry room in Cleveland with a drop-in sink, recessed-panel cabinets, grey cabinets, granite benchtops, beige walls, ceramic floors, a stacked washer and dryer, multi-coloured floor and beige benchtop.
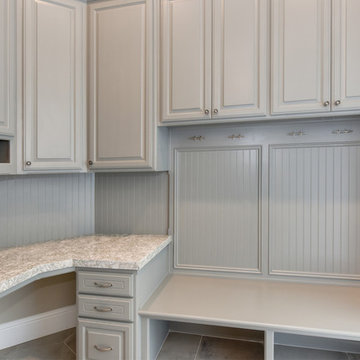
This is an example of a large traditional u-shaped dedicated laundry room in Sacramento with an undermount sink, raised-panel cabinets, grey cabinets, granite benchtops, beige walls, concrete floors, a side-by-side washer and dryer, brown floor and beige benchtop.
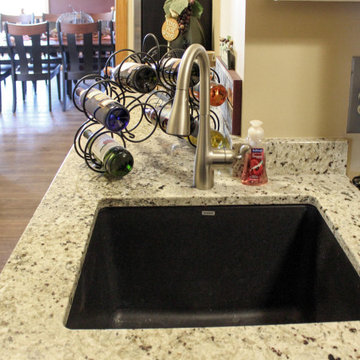
In this kitchen remodel , we relocated existing cabinetry from a wall that was removed and added additional black cabinetry to compliment the new location of the buffet cabinetry and accent the updated layout for the homeowners kitchen and dining room. Medallion Gold Rushmore Raised Panel Oak painted in Carriage Black. New glass was installed in the upper cabinets with new black trim for the existing decorative doors. On the countertop, Mombello granite was installed in the kitchen, on the buffet and in the laundry room. A Blanco diamond equal bowl with low divide was installed in the kitchen and a Blanco Liven sink in the laundry room, both in the color Anthracite. Moen Arbor faucet in Spot Resist Stainless and a Brushed Nickel Petal value was installed in the kitchen. The backsplash is 1x2 Chiseled Durango stone for the buffet area and 3”x6” honed and tumbled Durango stone for the kitchen backsplash. On the floor, 6”x36” Dark Brown porcelain tile was installed. A new staircase, railing and doors were installed leading from the kitchen to the basement area.
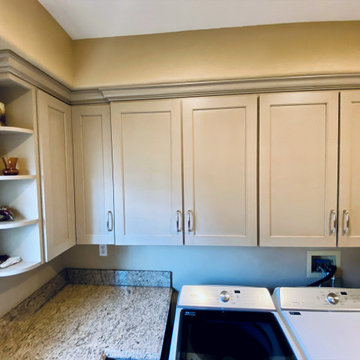
Elegant traditional style home with some old world and Italian touches and materials and warm inviting tones.
Design ideas for a mid-sized traditional u-shaped dedicated laundry room in San Francisco with an undermount sink, recessed-panel cabinets, beige cabinets, granite benchtops, beige splashback, stone slab splashback, beige walls, porcelain floors, a side-by-side washer and dryer, beige floor and beige benchtop.
Design ideas for a mid-sized traditional u-shaped dedicated laundry room in San Francisco with an undermount sink, recessed-panel cabinets, beige cabinets, granite benchtops, beige splashback, stone slab splashback, beige walls, porcelain floors, a side-by-side washer and dryer, beige floor and beige benchtop.
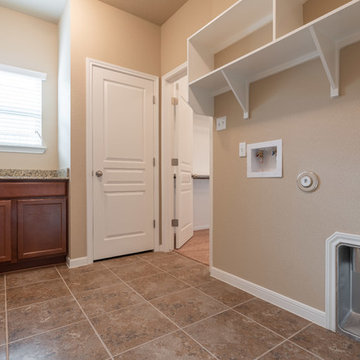
Photo of a mid-sized traditional l-shaped dedicated laundry room in Austin with open cabinets, white cabinets, granite benchtops, beige walls, ceramic floors, a side-by-side washer and dryer, beige floor and beige benchtop.
Laundry Room Design Ideas with Granite Benchtops and Beige Benchtop
5