Laundry Room Design Ideas with Grey Cabinets and Vinyl Floors
Refine by:
Budget
Sort by:Popular Today
41 - 60 of 210 photos
Item 1 of 3
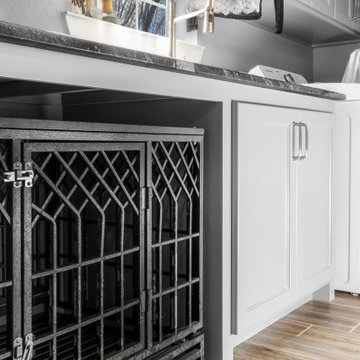
Inspiration for a mid-sized transitional single-wall dedicated laundry room in Dallas with an undermount sink, shaker cabinets, grey cabinets, granite benchtops, grey walls, vinyl floors, a side-by-side washer and dryer, brown floor and black benchtop.
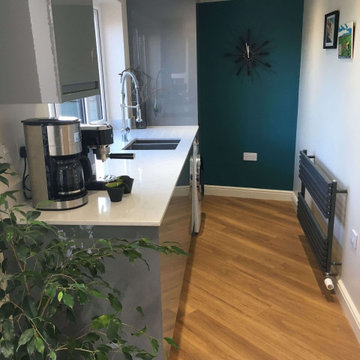
We converted the far end of the existing garage into a stunning utility room, which flows from the new kitchen as part of a larger home renovation project. By 'stealing' 2 metres of the garage we have created a really useful space with views over the garden and access both to the garden and the garage from the house.
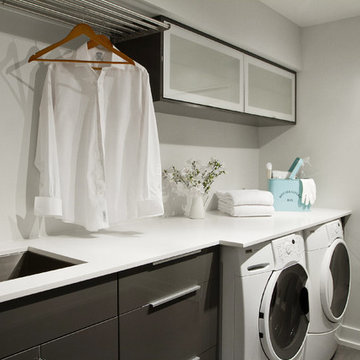
Photo of a modern galley laundry room in Vancouver with vinyl floors, an undermount sink, a side-by-side washer and dryer, quartz benchtops, grey cabinets and flat-panel cabinets.
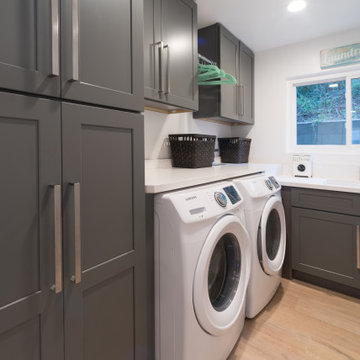
Del Mar Project. Full House Remodeling. Contemporary Kitchen, Living Room, Bathrooms, Hall, and Stairways. Vynil Floor Panels. Custom made concrete bathroom sink. Flat Panels Vanity with double under-mount sinks and quartz countertop. Flat-panel Glossy White Kitchen Cabinets flat panel with white quartz countertop and stainless steel kitchen appliances. Custom Made Stairways. Laundry room with grey shaker solid wood cabinets and white countertop quartz.
Remodeled by Europe Construction
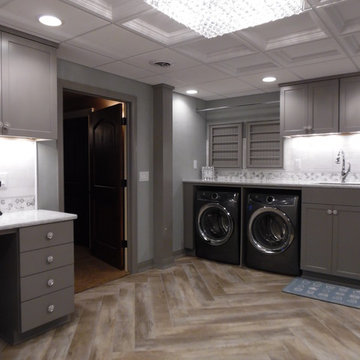
Designed by Jeff Oppermann
Inspiration for a large traditional utility room in Milwaukee with an undermount sink, recessed-panel cabinets, grey cabinets, quartz benchtops, vinyl floors, a side-by-side washer and dryer, brown floor and white benchtop.
Inspiration for a large traditional utility room in Milwaukee with an undermount sink, recessed-panel cabinets, grey cabinets, quartz benchtops, vinyl floors, a side-by-side washer and dryer, brown floor and white benchtop.
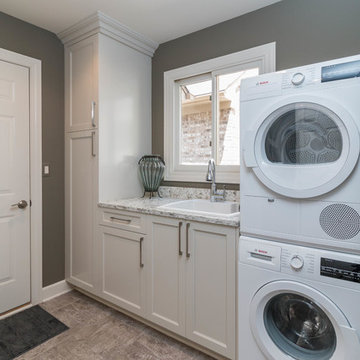
House hunting for the perfect home is never easy. Our recent clients decided to make the search a bit easier by enlisting the help of Sharer Design Group to help locate the best “canvas” for their new home. After narrowing down their list, our designers visited several prospective homes to determine each property’s potential for our clients’ design vision. Once the home was selected, the Sharer Design Group team began the task of turning the canvas into art.
The entire home was transformed from top to bottom into a modern, updated space that met the vision and needs of our clients. The kitchen was updated using custom Sharer Cabinetry with perimeter cabinets painted a custom grey-beige color. The enlarged center island, in a contrasting dark paint color, was designed to allow for additional seating. Gray Quartz countertops, a glass subway tile backsplash and a stainless steel hood and appliances finish the cool, transitional feel of the room.
The powder room features a unique custom Sharer Cabinetry floating vanity in a dark paint with a granite countertop and vessel sink. Sharer Cabinetry was also used in the laundry room to help maximize storage options, along with the addition of a large broom closet. New wood flooring and carpet was installed throughout the entire home to finish off the dramatic transformation. While finding the perfect home isn’t easy, our clients were able to create the dream home they envisioned, with a little help from Sharer Design Group.
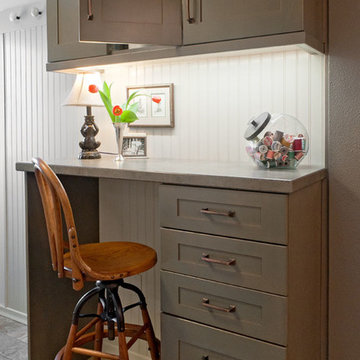
Design and Remodel by Trisa & Co. Interior Design and Pantry and Latch.
Eric Neurath Photography, Styled by Trisa Katsikapes,
This is an example of a small arts and crafts galley utility room in Seattle with a farmhouse sink, shaker cabinets, grey cabinets, laminate benchtops, grey walls, vinyl floors and a stacked washer and dryer.
This is an example of a small arts and crafts galley utility room in Seattle with a farmhouse sink, shaker cabinets, grey cabinets, laminate benchtops, grey walls, vinyl floors and a stacked washer and dryer.
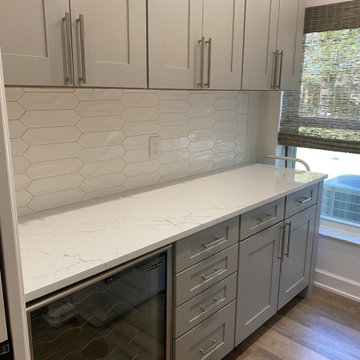
Design by Amy Smith
Photo of a small transitional galley dedicated laundry room in Tampa with an undermount sink, shaker cabinets, grey cabinets, quartz benchtops, white walls, vinyl floors, a side-by-side washer and dryer, brown floor and white benchtop.
Photo of a small transitional galley dedicated laundry room in Tampa with an undermount sink, shaker cabinets, grey cabinets, quartz benchtops, white walls, vinyl floors, a side-by-side washer and dryer, brown floor and white benchtop.
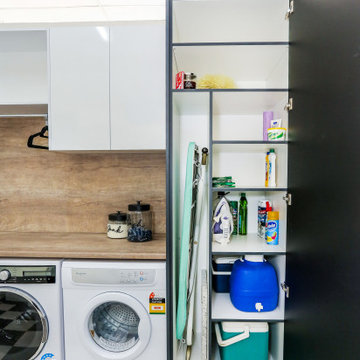
Dedicated storage for all the bulky items as well as adjustable shelving for the smaller items gives maximum storage capacity.
Small contemporary single-wall dedicated laundry room in Other with a drop-in sink, flat-panel cabinets, grey cabinets, laminate benchtops, brown walls, vinyl floors, a side-by-side washer and dryer and brown benchtop.
Small contemporary single-wall dedicated laundry room in Other with a drop-in sink, flat-panel cabinets, grey cabinets, laminate benchtops, brown walls, vinyl floors, a side-by-side washer and dryer and brown benchtop.
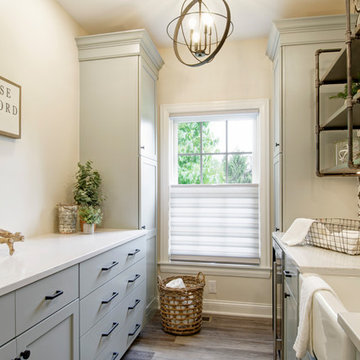
Laundry room Concept, modern farmhouse, with farmhouse sink, wood floors, grey cabinets, mini fridge in Powell
Inspiration for a mid-sized country galley utility room in Columbus with a farmhouse sink, shaker cabinets, grey cabinets, quartzite benchtops, beige walls, vinyl floors, a side-by-side washer and dryer, multi-coloured floor and white benchtop.
Inspiration for a mid-sized country galley utility room in Columbus with a farmhouse sink, shaker cabinets, grey cabinets, quartzite benchtops, beige walls, vinyl floors, a side-by-side washer and dryer, multi-coloured floor and white benchtop.
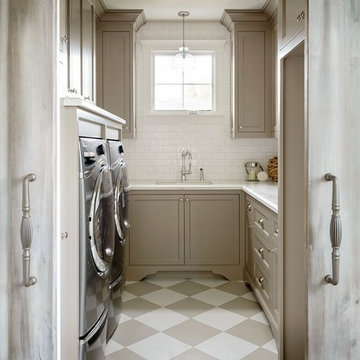
Mid-sized transitional u-shaped dedicated laundry room in San Diego with an undermount sink, recessed-panel cabinets, quartzite benchtops, white walls, vinyl floors, a side-by-side washer and dryer, multi-coloured floor and grey cabinets.
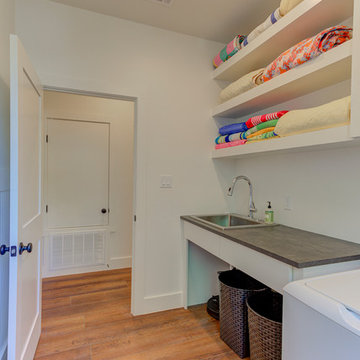
Photo of a small country galley dedicated laundry room in Austin with a drop-in sink, glass-front cabinets, grey cabinets, solid surface benchtops, white walls, vinyl floors, a side-by-side washer and dryer, brown floor and black benchtop.
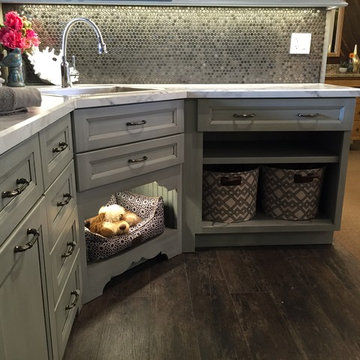
Keep Rover in your Laundry Room with you, yet not underfoot with a Pet Bed area just for him.
If you want additional space for some colorful Laundry Hampers, tuck them in the open Cabinet on the right. The shelf above them is adjustable and can be removed for taller height hampers - or place items on it for additional storage.
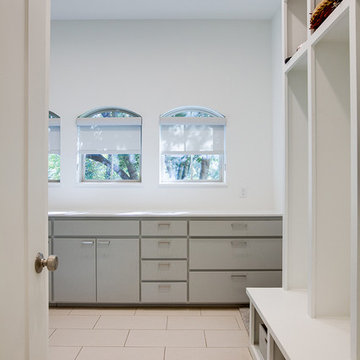
Large contemporary u-shaped utility room in Dallas with flat-panel cabinets, grey cabinets, solid surface benchtops, white walls, vinyl floors and a stacked washer and dryer.
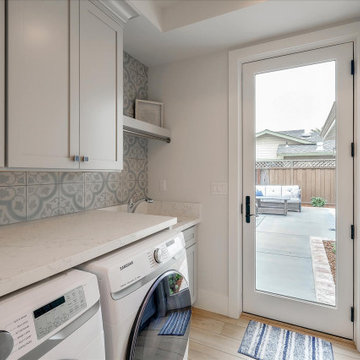
Design ideas for a mid-sized beach style galley dedicated laundry room in San Francisco with an undermount sink, flat-panel cabinets, grey cabinets, quartz benchtops, blue splashback, cement tile splashback, white walls, vinyl floors, a side-by-side washer and dryer, beige floor and grey benchtop.

Santa Barbara Laundry Room - Coastal vibes with clean, contemporary esthetic
Photo of a mid-sized beach style single-wall dedicated laundry room in Santa Barbara with an undermount sink, flat-panel cabinets, grey cabinets, quartz benchtops, blue splashback, glass tile splashback, white walls, vinyl floors, a stacked washer and dryer, brown floor and white benchtop.
Photo of a mid-sized beach style single-wall dedicated laundry room in Santa Barbara with an undermount sink, flat-panel cabinets, grey cabinets, quartz benchtops, blue splashback, glass tile splashback, white walls, vinyl floors, a stacked washer and dryer, brown floor and white benchtop.
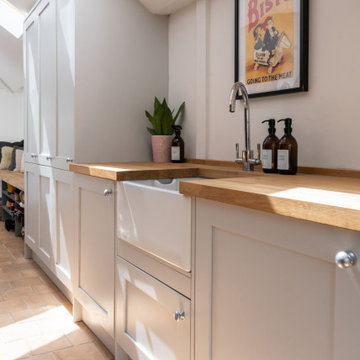
This long thin utility has one end for cleaning and washing items including an enclosed washer and dryer and a butler sink. The other end boasts and bootroom beanch and hanging area for getting ready and returning from long walks with the dogs.
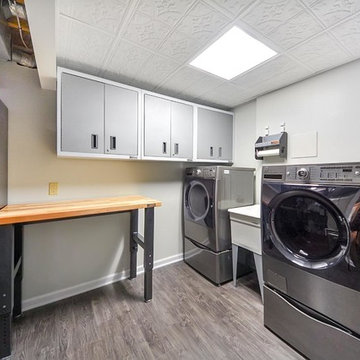
This multi purpose room is the perfect combination for a laundry area and storage area.
Photo of a mid-sized transitional single-wall utility room in DC Metro with an utility sink, flat-panel cabinets, grey cabinets, wood benchtops, grey walls, vinyl floors, a side-by-side washer and dryer, grey floor and beige benchtop.
Photo of a mid-sized transitional single-wall utility room in DC Metro with an utility sink, flat-panel cabinets, grey cabinets, wood benchtops, grey walls, vinyl floors, a side-by-side washer and dryer, grey floor and beige benchtop.
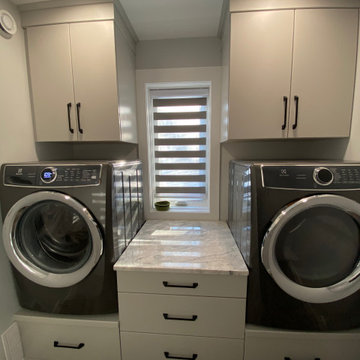
A small space that feels roomy and functional! Featuring custom cabinetry pedestals, and deep wall cabinets so your laundry soaps are always within reach. This space is finished off with a granite topped folding space, and two pantries for optional storage.
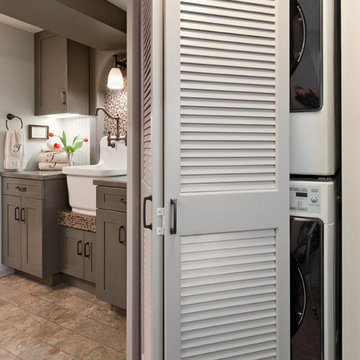
Eric Neurath Photography, Styled by Trisa Katsikapes, Design and Remodel by Trisa & Co. Interior Design and Pantry and Latch.
This is an example of a small arts and crafts galley utility room in Seattle with a farmhouse sink, shaker cabinets, grey cabinets, laminate benchtops, grey walls, vinyl floors and a stacked washer and dryer.
This is an example of a small arts and crafts galley utility room in Seattle with a farmhouse sink, shaker cabinets, grey cabinets, laminate benchtops, grey walls, vinyl floors and a stacked washer and dryer.
Laundry Room Design Ideas with Grey Cabinets and Vinyl Floors
3