Laundry Room Design Ideas with Grey Splashback and Ceramic Splashback
Refine by:
Budget
Sort by:Popular Today
61 - 80 of 172 photos
Item 1 of 3

Photo of a large modern dedicated laundry room in Denver with an undermount sink, flat-panel cabinets, black cabinets, quartzite benchtops, grey splashback, ceramic splashback, white walls, ceramic floors, a side-by-side washer and dryer, grey floor and white benchtop.
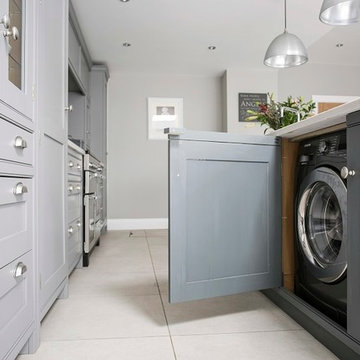
Our brief was to design, create and install a sleek, sophisticated kitchen for this beautiful home on the outskirts of London. The homeowners wanted a show stopping space to cook, socialise and to entertain; our design team created just that with our Wellsdown cabinetry.
With so much natural light flooding into the room, it seemed only natural to opt for a classic grey colour palette, allowing the light to bounce off the handmade furniture and reflect all around the room.
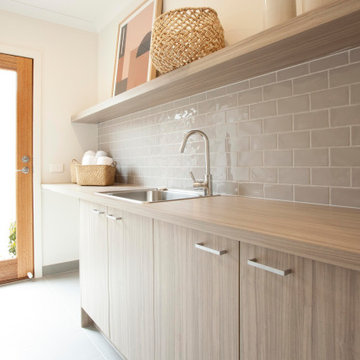
Laundry Room in the Delta 299 at Riverside Estate, Killara from the Alpha Collection by JG King Homes
Industrial laundry room in Melbourne with laminate benchtops, grey splashback, ceramic splashback, grey walls, ceramic floors, grey floor and beige benchtop.
Industrial laundry room in Melbourne with laminate benchtops, grey splashback, ceramic splashback, grey walls, ceramic floors, grey floor and beige benchtop.
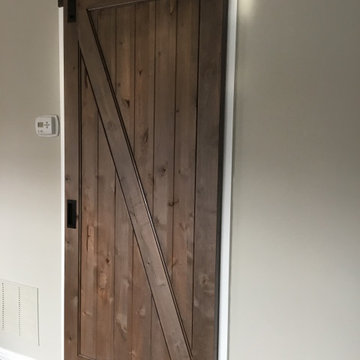
Modern White Laundry and Mudroom with Lockers and a fabulous Farm Door.
Just the Right Piece
Warren, NJ 07059
Photo of a small modern dedicated laundry room in New York with shaker cabinets, white cabinets, grey splashback, ceramic splashback, grey walls, ceramic floors, a side-by-side washer and dryer and grey floor.
Photo of a small modern dedicated laundry room in New York with shaker cabinets, white cabinets, grey splashback, ceramic splashback, grey walls, ceramic floors, a side-by-side washer and dryer and grey floor.
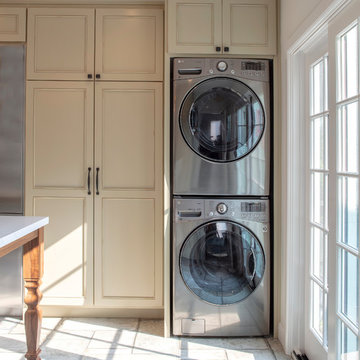
Adding a full light glass door to the back deck unified the indoor and outdoor spaces while adding some much needed natural light.
Photo Credit: Michael Hospelt
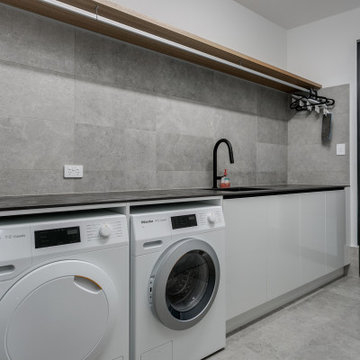
This is an example of a mid-sized industrial single-wall dedicated laundry room in Adelaide with quartz benchtops, grey splashback, ceramic splashback, ceramic floors and grey floor.

From little things, big things grow. This project originated with a request for a custom sofa. It evolved into decorating and furnishing the entire lower floor of an urban apartment. The distinctive building featured industrial origins and exposed metal framed ceilings. Part of our brief was to address the unfinished look of the ceiling, while retaining the soaring height. The solution was to box out the trimmers between each beam, strengthening the visual impact of the ceiling without detracting from the industrial look or ceiling height.
We also enclosed the void space under the stairs to create valuable storage and completed a full repaint to round out the building works. A textured stone paint in a contrasting colour was applied to the external brick walls to soften the industrial vibe. Floor rugs and window treatments added layers of texture and visual warmth. Custom designed bookshelves were created to fill the double height wall in the lounge room.
With the success of the living areas, a kitchen renovation closely followed, with a brief to modernise and consider functionality. Keeping the same footprint, we extended the breakfast bar slightly and exchanged cupboards for drawers to increase storage capacity and ease of access. During the kitchen refurbishment, the scope was again extended to include a redesign of the bathrooms, laundry and powder room.
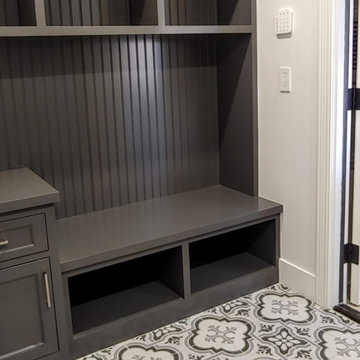
Mudroom room featuring gray and white Spanish floor tiles and custom built-in cabinetry.
Design ideas for a small eclectic u-shaped dedicated laundry room in Los Angeles with shaker cabinets, grey cabinets, grey splashback, ceramic splashback, white walls, ceramic floors, a side-by-side washer and dryer and multi-coloured floor.
Design ideas for a small eclectic u-shaped dedicated laundry room in Los Angeles with shaker cabinets, grey cabinets, grey splashback, ceramic splashback, white walls, ceramic floors, a side-by-side washer and dryer and multi-coloured floor.

Design ideas for a mid-sized country single-wall dedicated laundry room in Vancouver with a drop-in sink, shaker cabinets, white cabinets, quartz benchtops, grey splashback, ceramic splashback, white walls, ceramic floors, a side-by-side washer and dryer, white floor, grey benchtop and planked wall panelling.
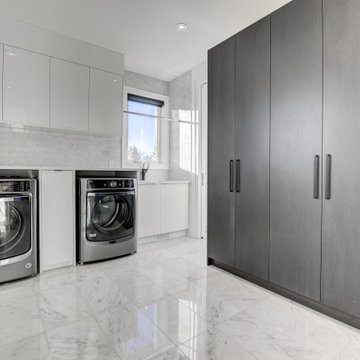
The light-filled home in Calgary features open space, modern bathrooms, and a contemporary kitchen decorated in a stylish monochromatic palette.
Inspiration for a large contemporary l-shaped dedicated laundry room in Calgary with an undermount sink, flat-panel cabinets, dark wood cabinets, quartz benchtops, grey splashback, ceramic splashback, white walls, ceramic floors, grey floor and white benchtop.
Inspiration for a large contemporary l-shaped dedicated laundry room in Calgary with an undermount sink, flat-panel cabinets, dark wood cabinets, quartz benchtops, grey splashback, ceramic splashback, white walls, ceramic floors, grey floor and white benchtop.
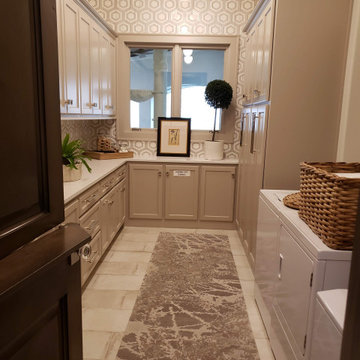
Laundry room with access to Catio Cat Tunnel
Design ideas for a large mediterranean l-shaped utility room in Kansas City with shaker cabinets, grey cabinets, marble benchtops, grey splashback, ceramic splashback, grey walls, a side-by-side washer and dryer, beige floor and white benchtop.
Design ideas for a large mediterranean l-shaped utility room in Kansas City with shaker cabinets, grey cabinets, marble benchtops, grey splashback, ceramic splashback, grey walls, a side-by-side washer and dryer, beige floor and white benchtop.
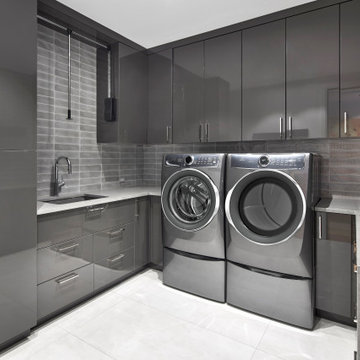
Contemporary u-shaped dedicated laundry room in Ottawa with an undermount sink, flat-panel cabinets, grey cabinets, quartz benchtops, grey splashback, ceramic splashback, a side-by-side washer and dryer and grey benchtop.
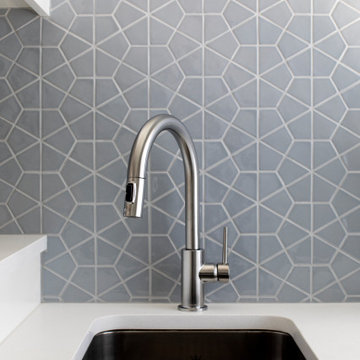
Inspiration for a mid-sized transitional single-wall dedicated laundry room in Vancouver with a farmhouse sink, flat-panel cabinets, white cabinets, quartz benchtops, grey splashback, ceramic splashback, white walls and white benchtop.
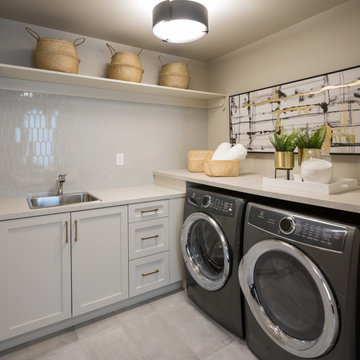
Photo of a large transitional l-shaped dedicated laundry room in Calgary with a single-bowl sink, recessed-panel cabinets, grey cabinets, marble benchtops, grey splashback, ceramic splashback, beige walls, ceramic floors, a side-by-side washer and dryer, grey floor and multi-coloured benchtop.
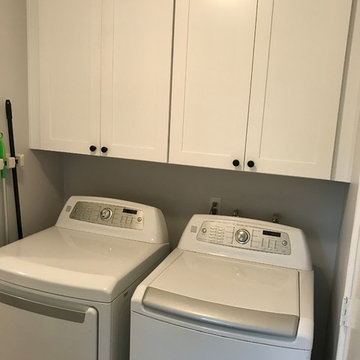
Linda Liebenow
Inspiration for a mid-sized country u-shaped laundry room in Los Angeles with a farmhouse sink, shaker cabinets, white cabinets, quartz benchtops, grey splashback, ceramic splashback, porcelain floors and grey floor.
Inspiration for a mid-sized country u-shaped laundry room in Los Angeles with a farmhouse sink, shaker cabinets, white cabinets, quartz benchtops, grey splashback, ceramic splashback, porcelain floors and grey floor.
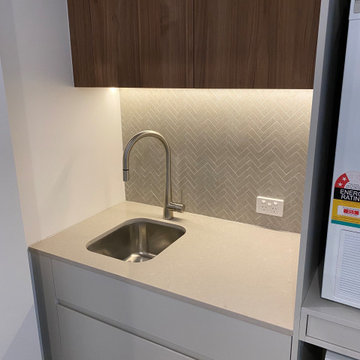
Stunning kitchen refurbishment in grey and walnut
Inspiration for a small contemporary u-shaped laundry room in Melbourne with an undermount sink, beaded inset cabinets, grey cabinets, quartz benchtops, grey splashback, ceramic splashback, laminate floors, brown floor, grey benchtop and coffered.
Inspiration for a small contemporary u-shaped laundry room in Melbourne with an undermount sink, beaded inset cabinets, grey cabinets, quartz benchtops, grey splashback, ceramic splashback, laminate floors, brown floor, grey benchtop and coffered.
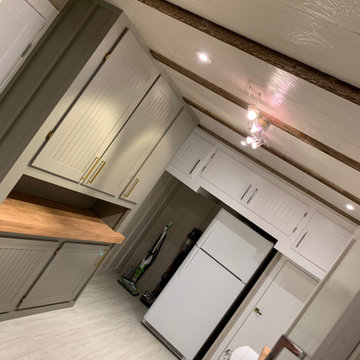
This is an example of a mid-sized arts and crafts galley utility room in San Francisco with a drop-in sink, shaker cabinets, white cabinets, wood benchtops, grey splashback, ceramic splashback, grey walls, vinyl floors, a side-by-side washer and dryer, white floor, brown benchtop, exposed beam and panelled walls.
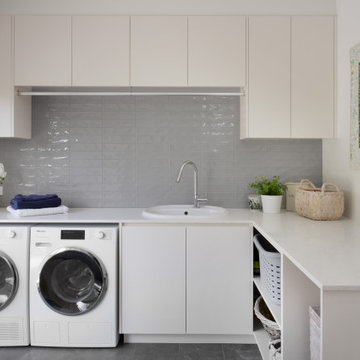
This light and airy laundry room features a beautiful glossy textured splashback, has plenty of storage, and maximised functionality.
Large modern l-shaped dedicated laundry room in Brisbane with a drop-in sink, white cabinets, quartz benchtops, grey splashback, ceramic splashback, grey walls, ceramic floors, a side-by-side washer and dryer, grey floor and white benchtop.
Large modern l-shaped dedicated laundry room in Brisbane with a drop-in sink, white cabinets, quartz benchtops, grey splashback, ceramic splashback, grey walls, ceramic floors, a side-by-side washer and dryer, grey floor and white benchtop.
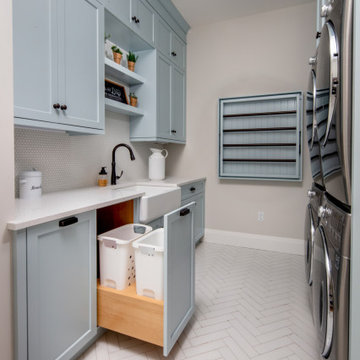
This beautiful modern farmhouse kitchen is refreshing and playful, finished in a light blue paint, accented by white, geometric designs in the flooring and backsplash. Double stacked washer-dryer units are fit snugly within the galley cabinetry, and a pull-out drying rack sits centred on the back wall. The capacity of this productivity-driven space is accentuated by two pull-out laundry hampers and a large, white farmhouse sink. All in all, this is a sweet and stylish laundry room designed for ultimate functionality.
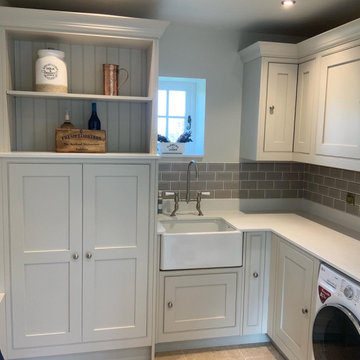
A beautiful modern-country style utility/boot room, making use of the large space to obtain plenty of storage while including traditional features such as shelving, tongue and groove panelling and traditional oak bench
Laundry Room Design Ideas with Grey Splashback and Ceramic Splashback
4