Laundry Room Design Ideas with Grey Splashback and Ceramic Splashback
Refine by:
Budget
Sort by:Popular Today
121 - 140 of 172 photos
Item 1 of 3
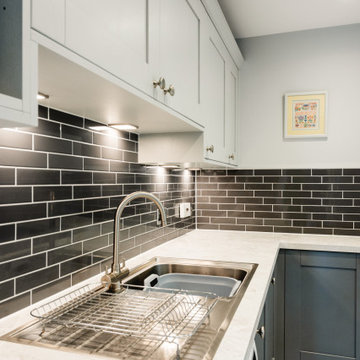
By removing the wall between the kitchen and the dining room allowed us to create a fabulous space to include a kitchen island ideal for food preparation and a space to house a library of cookery books!
This new space also future proofs the house, although the couples 3 children have now all left home, it will be an ideal space to welcome any potential grandchildren in the future.
A truly stunning combination of Dove Grey & Lead Farnley Shaker Kitchen Cabinetry with Eternal Statuario quartz work surfaces and grey porcelain floor tiles.
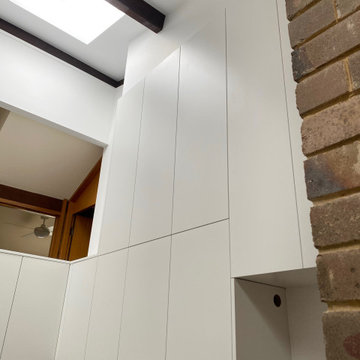
Not your usual laundry space! In the middle of the house where you look down into the laundry from the upper bedroom hallway. At least you can throw your dirty laundry straight into the machine from up there!
Clean lines, modern look, lots of storage and bench space!
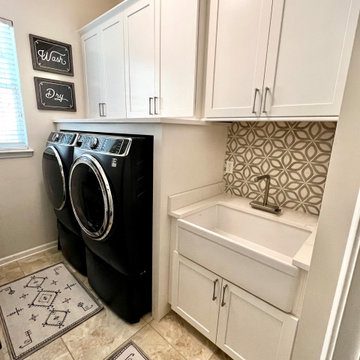
Farmhouse inspired laundry room with all white cabinets , a patterned tile backsplash, silver hardware, and black appliances.
This is an example of a mid-sized country single-wall dedicated laundry room with a farmhouse sink, recessed-panel cabinets, white cabinets, quartz benchtops, grey splashback, ceramic splashback, beige walls, marble floors, a side-by-side washer and dryer, beige floor and white benchtop.
This is an example of a mid-sized country single-wall dedicated laundry room with a farmhouse sink, recessed-panel cabinets, white cabinets, quartz benchtops, grey splashback, ceramic splashback, beige walls, marble floors, a side-by-side washer and dryer, beige floor and white benchtop.
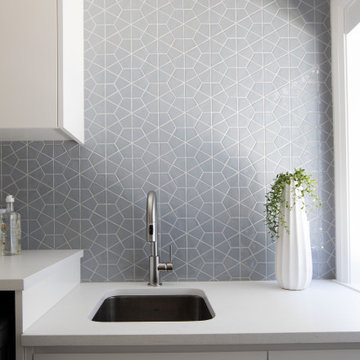
Inspiration for a mid-sized transitional single-wall dedicated laundry room in Vancouver with a farmhouse sink, flat-panel cabinets, white cabinets, quartz benchtops, grey splashback, ceramic splashback, white walls and white benchtop.

Sandbar Hickory Hardwood- The Ventura Hardwood Flooring Collection is contemporary and designed to look gently aged and weathered, while still being durable and stain resistant. Hallmark’s 2mm slice-cut style, combined with a wire brushed texture applied by hand, offers a truly natural look for contemporary living.
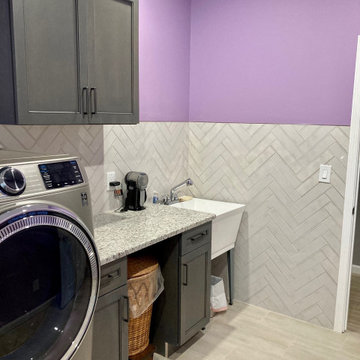
new laundry room with granite counter and herringbone subway tile backsplash
Photo of a mid-sized transitional galley utility room in New York with an undermount sink, shaker cabinets, medium wood cabinets, granite benchtops, grey splashback, ceramic splashback, purple walls, porcelain floors, an integrated washer and dryer, beige floor and white benchtop.
Photo of a mid-sized transitional galley utility room in New York with an undermount sink, shaker cabinets, medium wood cabinets, granite benchtops, grey splashback, ceramic splashback, purple walls, porcelain floors, an integrated washer and dryer, beige floor and white benchtop.
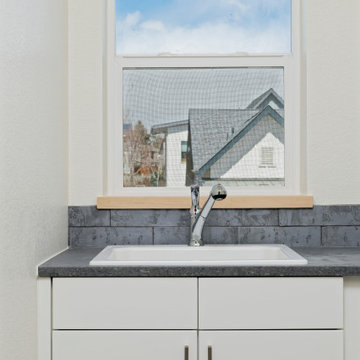
Markel Homes | Silver Creek
2-Story Front Load Modern Farmhouse Laundry room
Design ideas for a small country dedicated laundry room in Denver with a farmhouse sink, flat-panel cabinets, white cabinets, concrete benchtops, grey splashback, ceramic splashback and white walls.
Design ideas for a small country dedicated laundry room in Denver with a farmhouse sink, flat-panel cabinets, white cabinets, concrete benchtops, grey splashback, ceramic splashback and white walls.
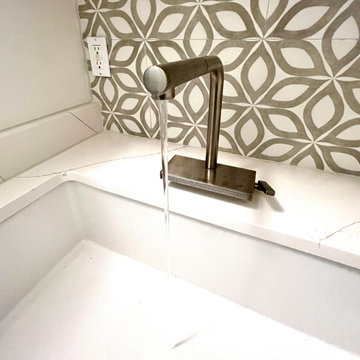
A modern stainless steel sink faucet that provides a beautiful flow of colors between the accent wall and white countertop/sink.
Photo of a mid-sized country single-wall dedicated laundry room with a farmhouse sink, recessed-panel cabinets, white cabinets, quartz benchtops, grey splashback, ceramic splashback, beige walls, marble floors, a side-by-side washer and dryer, beige floor and white benchtop.
Photo of a mid-sized country single-wall dedicated laundry room with a farmhouse sink, recessed-panel cabinets, white cabinets, quartz benchtops, grey splashback, ceramic splashback, beige walls, marble floors, a side-by-side washer and dryer, beige floor and white benchtop.
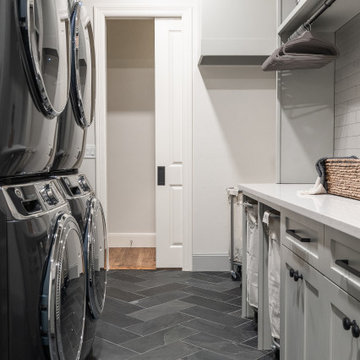
Inspiration for a large transitional galley utility room in Dallas with a farmhouse sink, shaker cabinets, green cabinets, quartz benchtops, grey splashback, ceramic splashback, white walls, slate floors, a stacked washer and dryer, black floor and white benchtop.
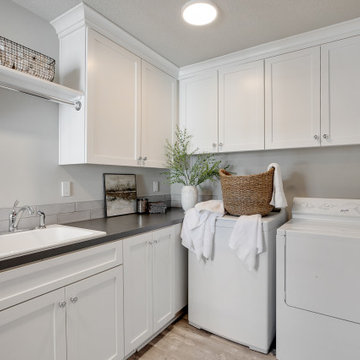
White laundry room with built-in cabinets for storage.
Inspiration for a small country l-shaped dedicated laundry room in Portland with a drop-in sink, shaker cabinets, white cabinets, laminate benchtops, grey splashback, ceramic splashback, grey walls, vinyl floors, a side-by-side washer and dryer, beige floor and grey benchtop.
Inspiration for a small country l-shaped dedicated laundry room in Portland with a drop-in sink, shaker cabinets, white cabinets, laminate benchtops, grey splashback, ceramic splashback, grey walls, vinyl floors, a side-by-side washer and dryer, beige floor and grey benchtop.
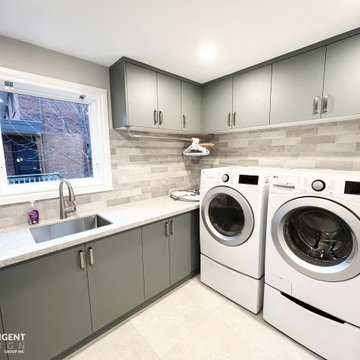
Photo of a laundry room in Toronto with an undermount sink, flat-panel cabinets, green cabinets, quartz benchtops, grey splashback, ceramic splashback, grey walls, ceramic floors, a side-by-side washer and dryer, beige floor and grey benchtop.
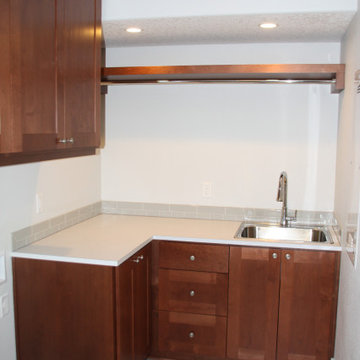
During the construction of the basement, the client requested a full size laundry room and taking over a small portion of the storage area achieved the result. This area includes a sink, closet, plenty of hanging space and room for side-by-side full size washer and dryer.
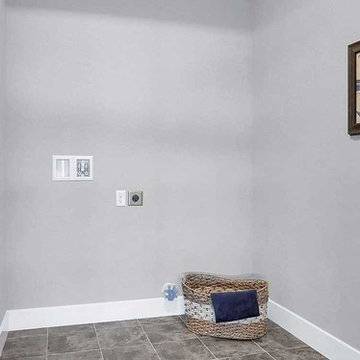
This 2-story home with inviting front porch and 9’ ceilings includes a 2-car garage gains entry to the laundry room. Stylish hardwood flooring flows from the foyer to the breakfast area, kitchen, and family room. The kitchen, with stainless steel appliances and quartz countertops with tile backsplash, opens to the sunny breakfast area with access to the patio. Adjacent to the breakfast area is the vaulted family room, warmed by a gas fireplace featuring stone surround and stylish shiplap detail above the mantel. The spacious owner’s suite on the first floor includes a private bathroom with double bowl vanity, tile shower, and an expansive closet. To the front of the home sits the private study and dining room. The 2nd floor boasts the secondary bedrooms, 1 full bathroom, and a versatile loft.
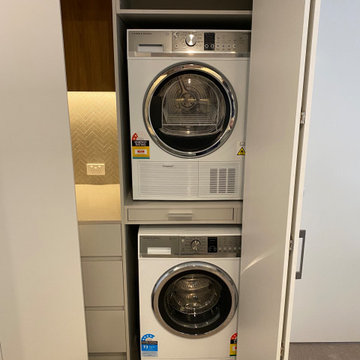
Stunning kitchen refurbishment in grey and walnut
This is an example of a small contemporary u-shaped laundry room in Melbourne with an undermount sink, beaded inset cabinets, grey cabinets, quartz benchtops, grey splashback, ceramic splashback, laminate floors, brown floor, grey benchtop and coffered.
This is an example of a small contemporary u-shaped laundry room in Melbourne with an undermount sink, beaded inset cabinets, grey cabinets, quartz benchtops, grey splashback, ceramic splashback, laminate floors, brown floor, grey benchtop and coffered.
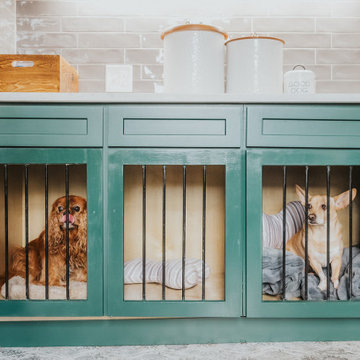
The spacious laundry room doubles as dedicated space for the precious pups of this family. The lower cabinets were converted into kennels (which remain open most of the time). The space has ceramic tile floors and walls, wall cabinets above the quartz counters and an oversized sink for easy baths for the pups. Additionally there is a washer/dryer unit and a full height pantry cabinet.
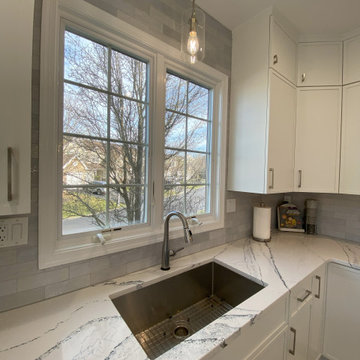
Design ideas for a mid-sized contemporary l-shaped laundry room in New York with an undermount sink, shaker cabinets, white cabinets, quartz benchtops, grey splashback, ceramic splashback, ceramic floors, white floor and blue benchtop.
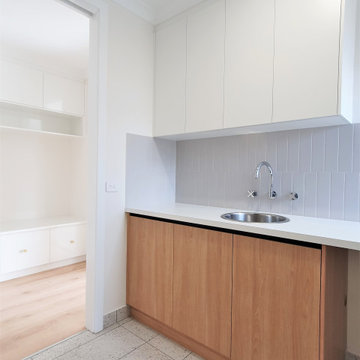
Photo of a mid-sized modern galley dedicated laundry room in Other with a drop-in sink, flat-panel cabinets, light wood cabinets, laminate benchtops, grey splashback, ceramic splashback, white walls, ceramic floors, a side-by-side washer and dryer, white floor and white benchtop.
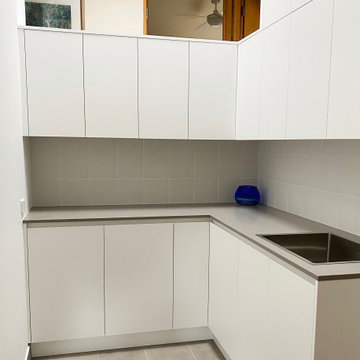
Not your usual laundry space! In the middle of the house where you look down into the laundry from the upper bedroom hallway. At least you can throw your dirty laundry straight into the machine from up there!
Clean lines, modern look, lots of storage and bench space!
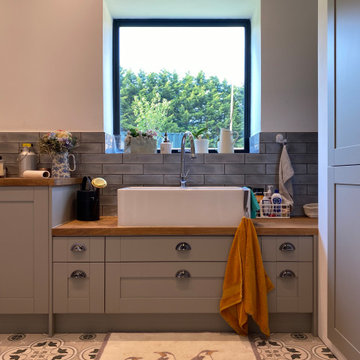
Inspiration for a laundry cupboard in London with a farmhouse sink, shaker cabinets, grey cabinets, grey splashback, ceramic splashback, white walls, ceramic floors, a concealed washer and dryer and multi-coloured floor.
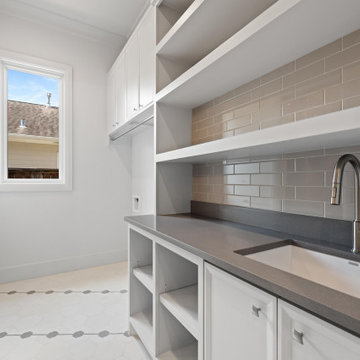
Photo of an expansive traditional single-wall dedicated laundry room in Houston with an undermount sink, recessed-panel cabinets, white cabinets, quartz benchtops, grey splashback, ceramic splashback, white walls, ceramic floors, a side-by-side washer and dryer, white floor and grey benchtop.
Laundry Room Design Ideas with Grey Splashback and Ceramic Splashback
7