Laundry Room Design Ideas with Grey Splashback and Ceramic Splashback
Refine by:
Budget
Sort by:Popular Today
161 - 172 of 172 photos
Item 1 of 3
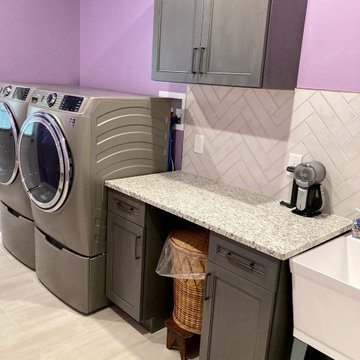
new laundry room with granite counter and herringbone subway tile backsplash
Inspiration for a mid-sized transitional galley utility room in New York with an utility sink, shaker cabinets, medium wood cabinets, granite benchtops, grey splashback, ceramic splashback, purple walls, porcelain floors, a side-by-side washer and dryer, beige floor and white benchtop.
Inspiration for a mid-sized transitional galley utility room in New York with an utility sink, shaker cabinets, medium wood cabinets, granite benchtops, grey splashback, ceramic splashback, purple walls, porcelain floors, a side-by-side washer and dryer, beige floor and white benchtop.
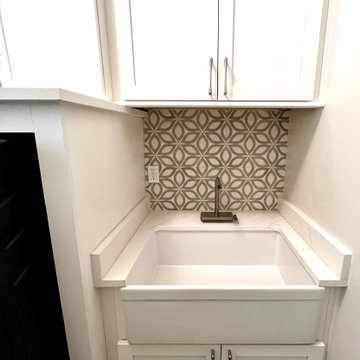
Patterned ceramic tile for the perfect accent in this space. A deep sink is featured for the perfect addition and aid to any laundry needs. The room has enough space to hold any essentials you may need.
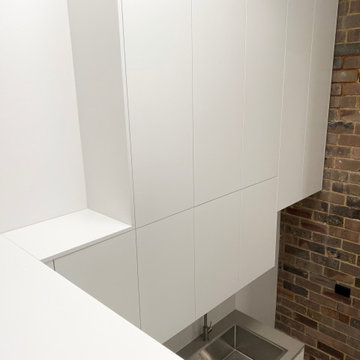
Not your usual laundry space! In the middle of the house where you look down into the laundry from the upper bedroom hallway. At least you can throw your dirty laundry straight into the machine from up there!
Clean lines, modern look, lots of storage and bench space!
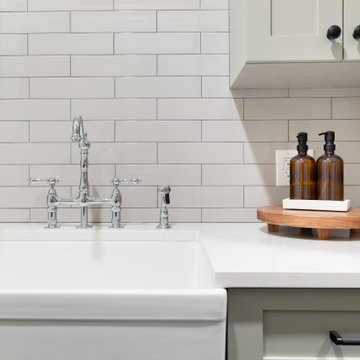
Design ideas for a large transitional galley utility room in Dallas with a farmhouse sink, shaker cabinets, green cabinets, quartz benchtops, grey splashback, ceramic splashback, white walls, slate floors, a stacked washer and dryer, black floor and white benchtop.
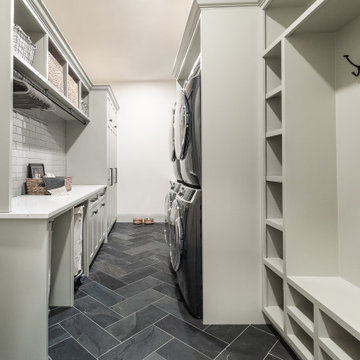
This is an example of a large transitional galley utility room in Dallas with a farmhouse sink, shaker cabinets, green cabinets, quartz benchtops, grey splashback, ceramic splashback, white walls, slate floors, a stacked washer and dryer, black floor and white benchtop.
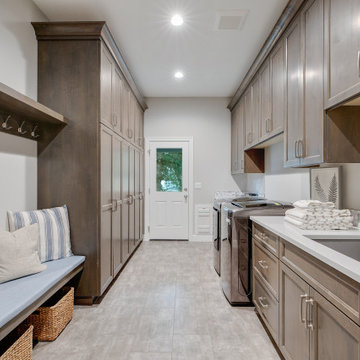
The mudroom and laundry room serve as a dual-purpose drop-off zone and laundry room with built-in cabinets for extra storage.
Photo of an expansive modern galley utility room in Portland with a farmhouse sink, shaker cabinets, medium wood cabinets, ceramic splashback, medium hardwood floors, brown floor, white benchtop, quartz benchtops, grey splashback, grey walls and a side-by-side washer and dryer.
Photo of an expansive modern galley utility room in Portland with a farmhouse sink, shaker cabinets, medium wood cabinets, ceramic splashback, medium hardwood floors, brown floor, white benchtop, quartz benchtops, grey splashback, grey walls and a side-by-side washer and dryer.
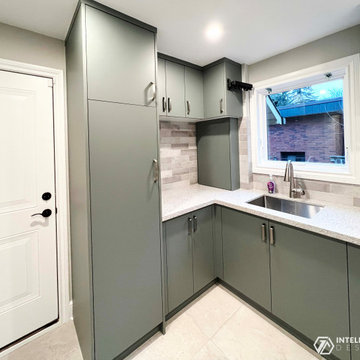
Photo of a laundry room in Toronto with an undermount sink, flat-panel cabinets, green cabinets, quartz benchtops, grey splashback, ceramic splashback, grey walls, ceramic floors, a side-by-side washer and dryer, beige floor and grey benchtop.
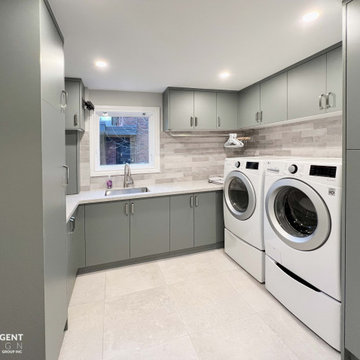
Photo of a laundry room in Toronto with an undermount sink, flat-panel cabinets, green cabinets, quartz benchtops, grey splashback, ceramic splashback, beige walls, ceramic floors, a side-by-side washer and dryer, beige floor and grey benchtop.
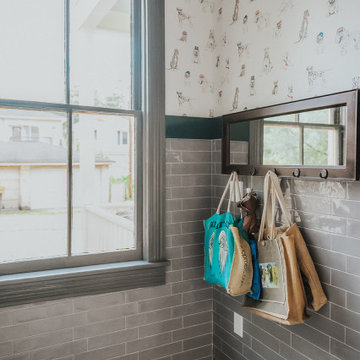
The spacious laundry room doubles as dedicated space for the precious pups of this family. The lower cabinets were converted into kennels (which remain open most of the time). The space has ceramic tile floors and walls, wall cabinets above the quartz counters and an oversized sink for easy baths for the pups. Additionally there is a washer/dryer unit and a full height pantry cabinet.
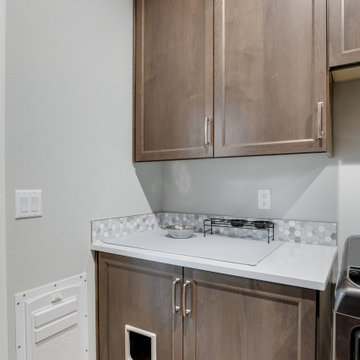
This laundry room cabinet has a cut-out for the cat litter box and a feed station on the countertops.
Inspiration for an expansive modern galley utility room in Portland with a farmhouse sink, shaker cabinets, medium wood cabinets, quartz benchtops, grey splashback, ceramic splashback, grey walls, medium hardwood floors, a side-by-side washer and dryer, brown floor and white benchtop.
Inspiration for an expansive modern galley utility room in Portland with a farmhouse sink, shaker cabinets, medium wood cabinets, quartz benchtops, grey splashback, ceramic splashback, grey walls, medium hardwood floors, a side-by-side washer and dryer, brown floor and white benchtop.
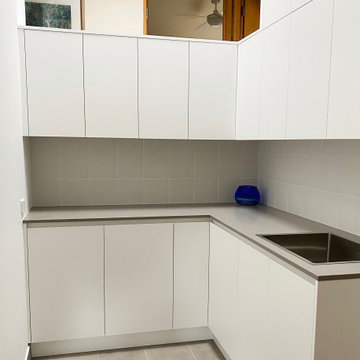
Not your usual laundry space! In the middle of the house where you look down into the laundry from the upper bedroom hallway. At least you can throw your dirty laundry straight into the machine from up there!
Clean lines, modern look, lots of storage and bench space!
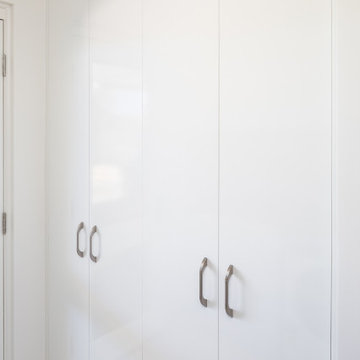
Inspiration for a mid-sized modern laundry room in Perth with a single-bowl sink, white cabinets, laminate benchtops, grey splashback, ceramic splashback, white walls, ceramic floors, a side-by-side washer and dryer, grey floor and brown benchtop.
Laundry Room Design Ideas with Grey Splashback and Ceramic Splashback
9