Laundry Room Design Ideas with Grey Walls and Brown Benchtop
Refine by:
Budget
Sort by:Popular Today
141 - 160 of 261 photos
Item 1 of 3
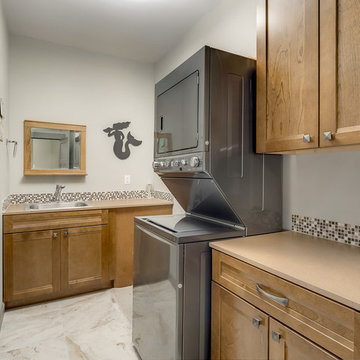
Mid-sized transitional l-shaped dedicated laundry room in Portland with a drop-in sink, recessed-panel cabinets, medium wood cabinets, quartz benchtops, grey walls, slate floors, a stacked washer and dryer, white floor and brown benchtop.
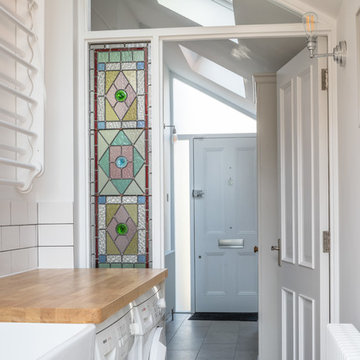
Charlie O'Beirne
Design ideas for a small contemporary galley dedicated laundry room in Other with a farmhouse sink, flat-panel cabinets, white cabinets, wood benchtops, grey walls, porcelain floors, a stacked washer and dryer, grey floor and brown benchtop.
Design ideas for a small contemporary galley dedicated laundry room in Other with a farmhouse sink, flat-panel cabinets, white cabinets, wood benchtops, grey walls, porcelain floors, a stacked washer and dryer, grey floor and brown benchtop.
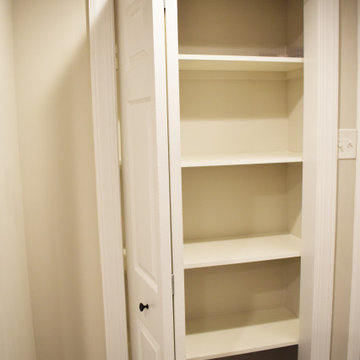
This is an example of a large traditional single-wall utility room in Richmond with a single-bowl sink, raised-panel cabinets, white cabinets, wood benchtops, grey walls, vinyl floors, a side-by-side washer and dryer, black floor and brown benchtop.
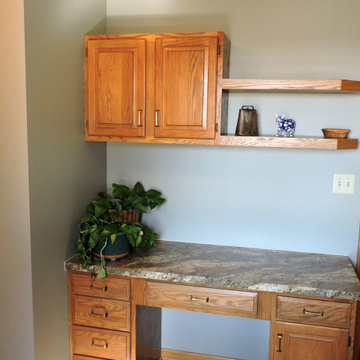
As part of the project, we replaced the sink and countertop in the laundry room and added the upper cabinet and shelving above the desk. New flooring throughout the main floor, as well as paint.
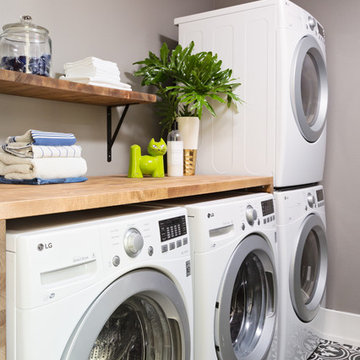
Native House Photography
Design ideas for a mid-sized transitional galley dedicated laundry room in Orlando with wood benchtops, grey walls, ceramic floors, a stacked washer and dryer, black floor and brown benchtop.
Design ideas for a mid-sized transitional galley dedicated laundry room in Orlando with wood benchtops, grey walls, ceramic floors, a stacked washer and dryer, black floor and brown benchtop.
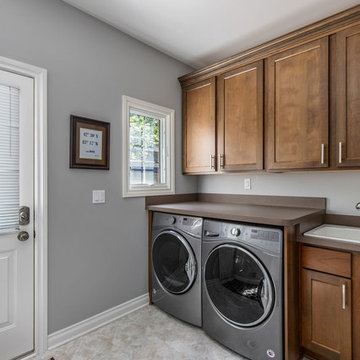
Stylish Detroit
This is an example of an eclectic laundry room in Detroit with a drop-in sink, shaker cabinets, medium wood cabinets, laminate benchtops, grey walls, vinyl floors, a side-by-side washer and dryer, multi-coloured floor and brown benchtop.
This is an example of an eclectic laundry room in Detroit with a drop-in sink, shaker cabinets, medium wood cabinets, laminate benchtops, grey walls, vinyl floors, a side-by-side washer and dryer, multi-coloured floor and brown benchtop.
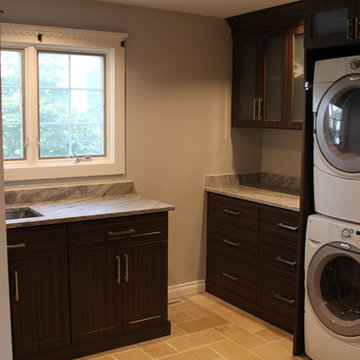
This room offers a huge amount of storage from it's previous design. The glass doors provide some reflection in the room.
Photo of a small transitional l-shaped dedicated laundry room in Detroit with an undermount sink, dark wood cabinets, granite benchtops, grey walls, a stacked washer and dryer, beige floor, brown benchtop, shaker cabinets and concrete floors.
Photo of a small transitional l-shaped dedicated laundry room in Detroit with an undermount sink, dark wood cabinets, granite benchtops, grey walls, a stacked washer and dryer, beige floor, brown benchtop, shaker cabinets and concrete floors.
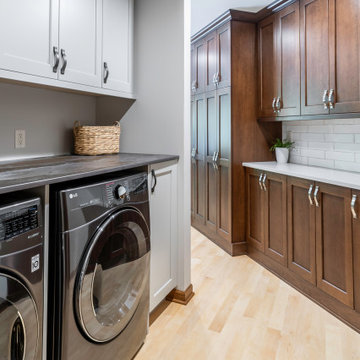
A couple hired us as the professional remodeling contractor to update the first floor of their Brookfield, WI home. The project included the kitchen, family room entertainment center, laundry room and mudroom.
The goal was to improve the functionality of the space, improving prep space and storage. Their house had a traditional style, so the homeowners chose a transitional style with wood and natural elements.
Kitchen Remodel
We wanted to give the kitchen a more streamlined, contemporary feel. We removed the soffits, took the cabinetry to the ceiling, and opened the space. Cherry cabinets line the perimeter of the kitchen with a soft gray island. We kept a desk area in the kitchen, which can be used as a sideboard when hosting parties.
This kitchen has many storage and organizational features. The interior cabinet organizers include: a tray/cutting board cabinet, a pull-out pantry, a pull-out drawer for trash/compost/dog food, dish peg drawers, a corner carousel and pot/pan drawers.
The couple wanted more countertop space in their kitchen. We added an island with a black walnut butcher block table height seating area. The low height makes the space feel open and accessible to their grandchildren who visit.
The island countertop is one of the highlights of the space. Dekton is an ultra-compact surface that is durable and indestructible. The ‘Trilium’ color comes from their industrial collection, that looks like patina iron. We also used Dekton counters in the laundry room.
Family Room Entertainment Center
We updated the small built-in media cabinets in the family room. The new cabinetry provides better storage space and frames the large television.
Laundry Room & Mudroom
The kitchen connects the laundry room, closet area and garage. We widened this entry to keep the kitchen feeling connected with a new pantry area. In this area, we created a landing zone for phones and groceries.
We created a folding area at the washer and dryer. We raised the height of the cabinets and floated the countertop over the appliances. We removed the sink and instead installed a utility sink in the garage for clean up.
At the garage entrance, we added more organization for coats, shoes and boots. The cabinets have his and hers drawers, hanging racks and lined shelves.
New hardwood floors were added in this Brookfield, WI kitchen and laundry area to match the rest of the house. We refinished the floors on the entire main level.
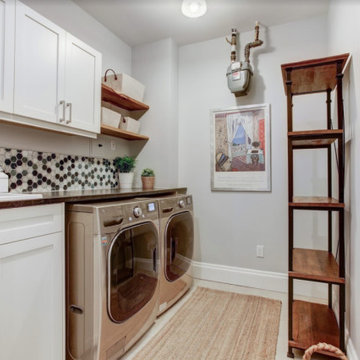
Photo of a mid-sized transitional galley dedicated laundry room in Toronto with a drop-in sink, recessed-panel cabinets, white cabinets, quartz benchtops, multi-coloured splashback, mosaic tile splashback, grey walls, light hardwood floors, a side-by-side washer and dryer and brown benchtop.
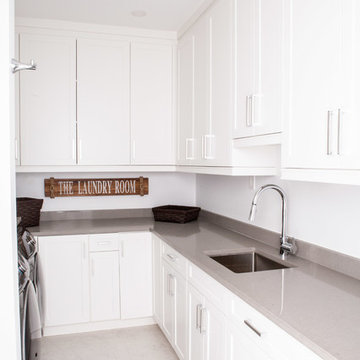
Inspiration for a large transitional l-shaped dedicated laundry room in Vancouver with a single-bowl sink, shaker cabinets, white cabinets, quartz benchtops, grey walls, a side-by-side washer and dryer, grey floor and brown benchtop.
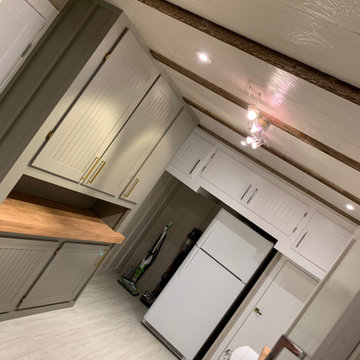
This is an example of a mid-sized arts and crafts galley utility room in San Francisco with a drop-in sink, shaker cabinets, white cabinets, wood benchtops, grey splashback, ceramic splashback, grey walls, vinyl floors, a side-by-side washer and dryer, white floor, brown benchtop, exposed beam and panelled walls.
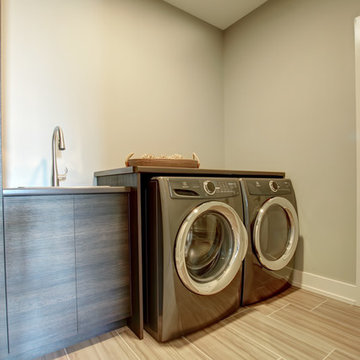
Inspiration for a mid-sized contemporary single-wall dedicated laundry room in Toronto with a drop-in sink, flat-panel cabinets, dark wood cabinets, wood benchtops, grey walls, laminate floors, a side-by-side washer and dryer, beige floor and brown benchtop.
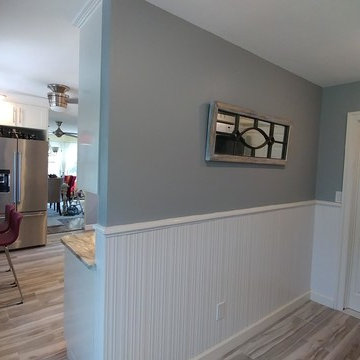
Attached Laundry Room with Rosa Ceramic Wainscoting
Inspiration for a mid-sized beach style galley dedicated laundry room in Philadelphia with a single-bowl sink, shaker cabinets, white cabinets, wood benchtops, grey walls, porcelain floors, a stacked washer and dryer, grey floor and brown benchtop.
Inspiration for a mid-sized beach style galley dedicated laundry room in Philadelphia with a single-bowl sink, shaker cabinets, white cabinets, wood benchtops, grey walls, porcelain floors, a stacked washer and dryer, grey floor and brown benchtop.
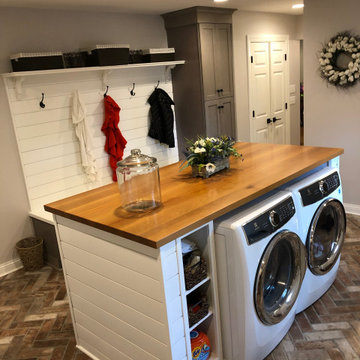
Large country galley utility room in Cincinnati with shaker cabinets, white cabinets, wood benchtops, white splashback, shiplap splashback, grey walls, brick floors, a side-by-side washer and dryer, brown floor and brown benchtop.
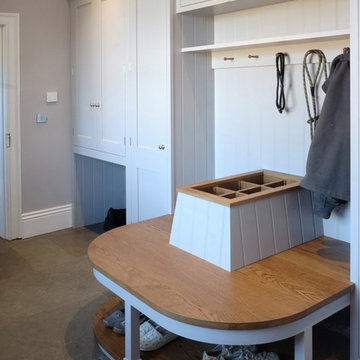
Grey painted Shaker style furniture with an Oak seating area was selected for this classic Georgian style boot room
with storage for coats and cloaks, walking sticks and umbrellas, shoes and a concealed gun cabinet.
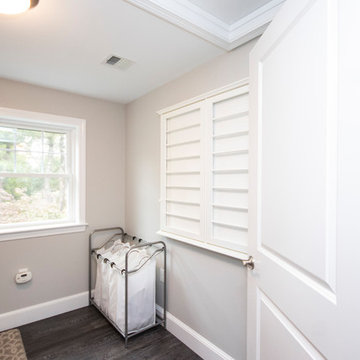
Design ideas for a mid-sized transitional single-wall dedicated laundry room in Boston with a drop-in sink, recessed-panel cabinets, white cabinets, laminate benchtops, grey walls, vinyl floors, a side-by-side washer and dryer, grey floor and brown benchtop.
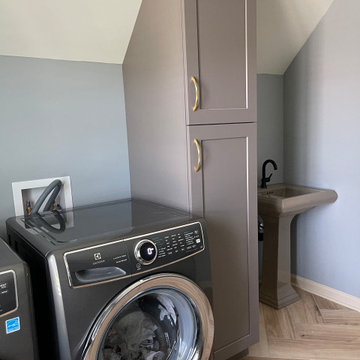
Laundry Room in Upstairs with Folding Countertop
Inspiration for a mid-sized contemporary utility room in Atlanta with a double-bowl sink, wood benchtops, grey walls, medium hardwood floors, a side-by-side washer and dryer, beige floor and brown benchtop.
Inspiration for a mid-sized contemporary utility room in Atlanta with a double-bowl sink, wood benchtops, grey walls, medium hardwood floors, a side-by-side washer and dryer, beige floor and brown benchtop.
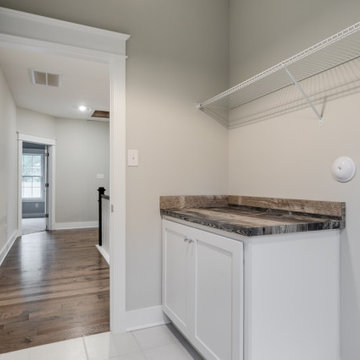
Brand new home in HOT Northside. If you are looking for the conveniences and low maintenance of new and the feel of an established historic neighborhood…Here it is! Enter this stately colonial to find lovely 2-story foyer, stunning living and dining rooms. Fabulous huge open kitchen and family room featuring huge island perfect for entertaining, tile back splash, stainless appliances, farmhouse sink and great lighting! Butler’s pantry with great storage- great staging spot for your parties. Family room with built in bookcases and gas fireplace with easy access to outdoor rear porch makes for great flow. Upstairs find a luxurious master suite. Master bath features large tiled shower and lovely slipper soaking tub. His and her closets. 3 additional bedrooms are great size. Southern bedrooms share a Jack and Jill bath and 4th bedroom has a private bath. Lovely light fixtures and great detail throughout!
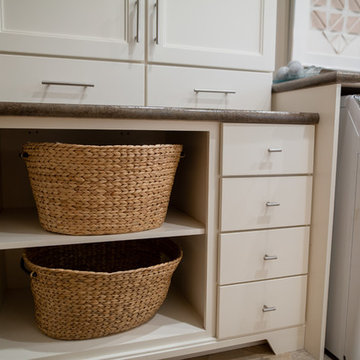
Photography: The Moments of Life
Photo of a mid-sized transitional l-shaped dedicated laundry room in Minneapolis with a drop-in sink, shaker cabinets, white cabinets, laminate benchtops, grey walls, porcelain floors, a side-by-side washer and dryer, beige floor and brown benchtop.
Photo of a mid-sized transitional l-shaped dedicated laundry room in Minneapolis with a drop-in sink, shaker cabinets, white cabinets, laminate benchtops, grey walls, porcelain floors, a side-by-side washer and dryer, beige floor and brown benchtop.
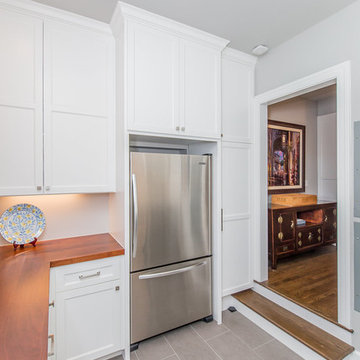
Builder: Oliver Custom Homes
Architect: Witt Architecture Office
Photographer: Casey Chapman Ross
Photo of a large transitional l-shaped utility room in Austin with shaker cabinets, white cabinets, wood benchtops, grey walls, a side-by-side washer and dryer, grey floor, porcelain floors and brown benchtop.
Photo of a large transitional l-shaped utility room in Austin with shaker cabinets, white cabinets, wood benchtops, grey walls, a side-by-side washer and dryer, grey floor, porcelain floors and brown benchtop.
Laundry Room Design Ideas with Grey Walls and Brown Benchtop
8