Laundry Room Design Ideas with Grey Walls and Brown Benchtop
Refine by:
Budget
Sort by:Popular Today
101 - 120 of 261 photos
Item 1 of 3
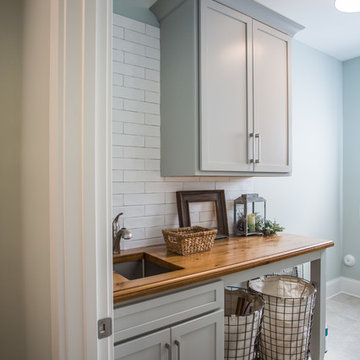
Transitional single-wall dedicated laundry room in Charlotte with shaker cabinets, grey cabinets, wood benchtops, grey walls, a concealed washer and dryer, grey floor and brown benchtop.
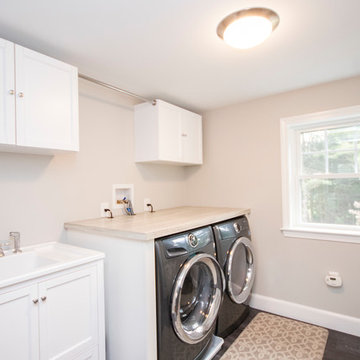
This is an example of a mid-sized transitional single-wall dedicated laundry room in Boston with a drop-in sink, recessed-panel cabinets, white cabinets, laminate benchtops, grey walls, vinyl floors, a side-by-side washer and dryer, grey floor and brown benchtop.
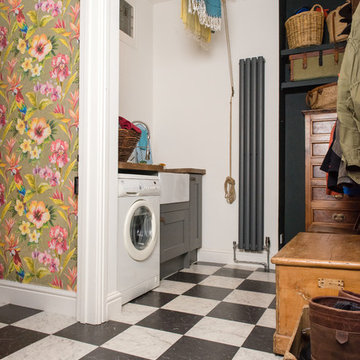
Credit: Photography by Matt Round Photography.
This is an example of a small contemporary galley utility room in Devon with a farmhouse sink, shaker cabinets, grey cabinets, wood benchtops, grey walls, multi-coloured floor, linoleum floors and brown benchtop.
This is an example of a small contemporary galley utility room in Devon with a farmhouse sink, shaker cabinets, grey cabinets, wood benchtops, grey walls, multi-coloured floor, linoleum floors and brown benchtop.

Photo of a large country laundry room in Portland with brown cabinets, wood benchtops, brown splashback, timber splashback, grey walls, ceramic floors, grey floor and brown benchtop.
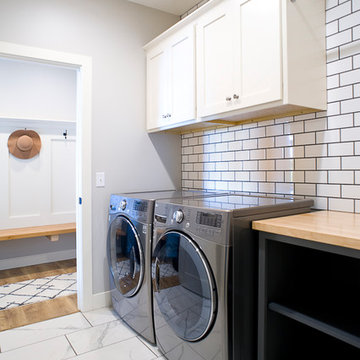
Inspiration for a mid-sized transitional single-wall dedicated laundry room in Other with shaker cabinets, white cabinets, wood benchtops, grey walls, ceramic floors, a side-by-side washer and dryer, white floor and brown benchtop.
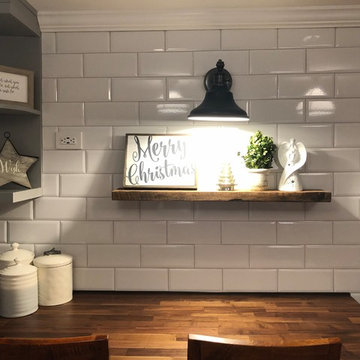
after
This is an example of a mid-sized modern u-shaped utility room in Denver with a farmhouse sink, shaker cabinets, grey cabinets, wood benchtops, grey walls, concrete floors, a side-by-side washer and dryer, grey floor and brown benchtop.
This is an example of a mid-sized modern u-shaped utility room in Denver with a farmhouse sink, shaker cabinets, grey cabinets, wood benchtops, grey walls, concrete floors, a side-by-side washer and dryer, grey floor and brown benchtop.
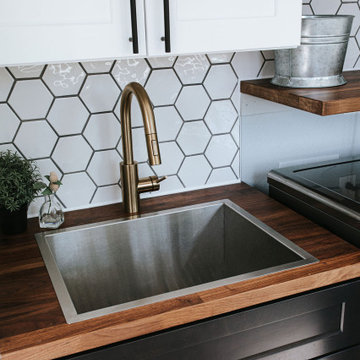
This is an example of a small contemporary single-wall dedicated laundry room in Denver with a drop-in sink, shaker cabinets, white cabinets, wood benchtops, white splashback, subway tile splashback, grey walls, porcelain floors, a side-by-side washer and dryer, grey floor and brown benchtop.
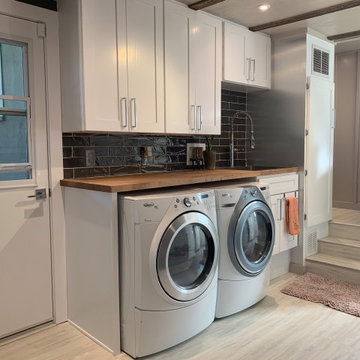
Inspiration for a mid-sized arts and crafts galley utility room in San Francisco with a drop-in sink, shaker cabinets, white cabinets, wood benchtops, grey splashback, ceramic splashback, grey walls, vinyl floors, a side-by-side washer and dryer, white floor, brown benchtop, exposed beam and panelled walls.
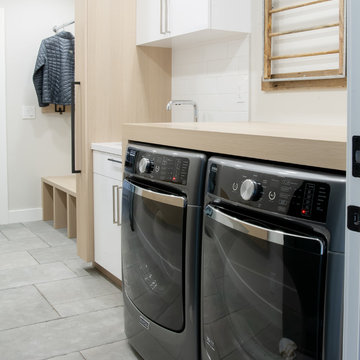
Situated in the wooded hills of Orinda lies an old home with great potential. Ridgecrest Designs turned an outdated kitchen into a jaw-dropping space fit for a contemporary art gallery. To give an artistic urban feel we commissioned a local artist to paint a textured "warehouse wall" on the tallest wall of the kitchen. Four skylights allow natural light to shine down and highlight the warehouse wall. Bright white glossy cabinets with hints of white oak and black accents pop on a light landscape. Real Turkish limestone covers the floor in a random pattern for an old-world look in an otherwise ultra-modern space.
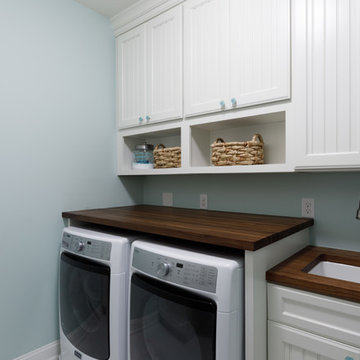
Complete renovation of a colonial home in Villanova. We installed custom millwork, moulding and coffered ceilings throughout the house. The stunning two-story foyer features custom millwork and moulding with raised panels, and mahogany stair rail and front door. The brand-new kitchen has a clean look with black granite counters and a European, crackled blue subway tile back splash. The large island has seating and storage. The master bathroom is a classic gray, with Carrera marble floors and a unique Carrera marble shower.
RUDLOFF Custom Builders has won Best of Houzz for Customer Service in 2014, 2015 2016 and 2017. We also were voted Best of Design in 2016, 2017 and 2018, which only 2% of professionals receive. Rudloff Custom Builders has been featured on Houzz in their Kitchen of the Week, What to Know About Using Reclaimed Wood in the Kitchen as well as included in their Bathroom WorkBook article. We are a full service, certified remodeling company that covers all of the Philadelphia suburban area. This business, like most others, developed from a friendship of young entrepreneurs who wanted to make a difference in their clients’ lives, one household at a time. This relationship between partners is much more than a friendship. Edward and Stephen Rudloff are brothers who have renovated and built custom homes together paying close attention to detail. They are carpenters by trade and understand concept and execution. RUDLOFF CUSTOM BUILDERS will provide services for you with the highest level of professionalism, quality, detail, punctuality and craftsmanship, every step of the way along our journey together.
Specializing in residential construction allows us to connect with our clients early in the design phase to ensure that every detail is captured as you imagined. One stop shopping is essentially what you will receive with RUDLOFF CUSTOM BUILDERS from design of your project to the construction of your dreams, executed by on-site project managers and skilled craftsmen. Our concept: envision our client’s ideas and make them a reality. Our mission: CREATING LIFETIME RELATIONSHIPS BUILT ON TRUST AND INTEGRITY.
Photo Credit: JMB Photoworks
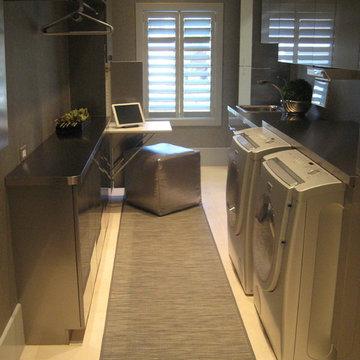
Design ideas for a small contemporary galley dedicated laundry room in New York with a drop-in sink, flat-panel cabinets, dark wood cabinets, grey walls, porcelain floors, a side-by-side washer and dryer, beige floor and brown benchtop.
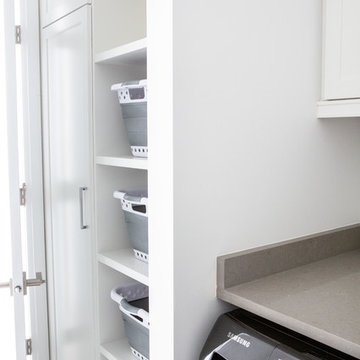
This is an example of a large transitional l-shaped dedicated laundry room in Vancouver with a single-bowl sink, shaker cabinets, white cabinets, quartz benchtops, grey walls, a side-by-side washer and dryer, grey floor and brown benchtop.
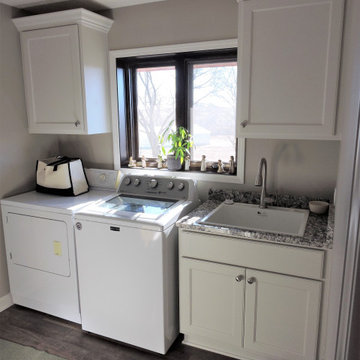
The cabinetry was moved to one wall, rather than in the corner for better flow through the room and better balance. The finish and style match the kitchen right next door, as well as the flooring.
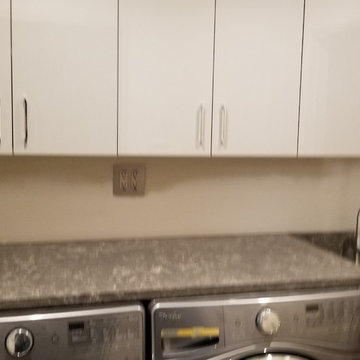
This is an example of a small modern galley dedicated laundry room in Detroit with an undermount sink, flat-panel cabinets, grey cabinets, quartz benchtops, grey walls, limestone floors, a side-by-side washer and dryer, brown floor and brown benchtop.
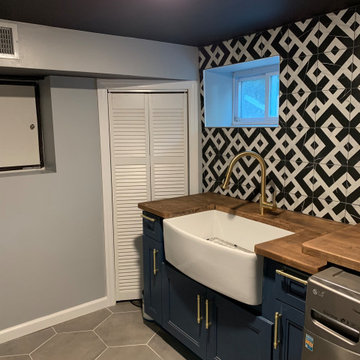
Our client wanted a finished laundry room. We choose blue cabinets with a ceramic farmhouse sink, gold accessories, and a pattern back wall. The result is an eclectic space with lots of texture and pattern.

This Fieldstone laundry built in in a Breeze Blue using a the Commerce door style. Client paired with wood countertops and brass accents.
Design ideas for a mid-sized country single-wall laundry room in New York with an utility sink, shaker cabinets, blue cabinets, wood benchtops, grey walls, ceramic floors, a side-by-side washer and dryer, black floor and brown benchtop.
Design ideas for a mid-sized country single-wall laundry room in New York with an utility sink, shaker cabinets, blue cabinets, wood benchtops, grey walls, ceramic floors, a side-by-side washer and dryer, black floor and brown benchtop.
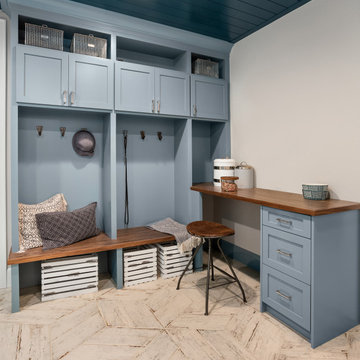
This is an example of a large country laundry room in Portland with blue cabinets, wood benchtops, blue splashback, ceramic splashback, grey walls, ceramic floors, grey floor and brown benchtop.

Who wouldn't want to do laundry here. So much space. Butcher block countertop for folding clothes. The floor is luxury vinyl tile.
Inspiration for a large transitional single-wall utility room in Atlanta with a single-bowl sink, shaker cabinets, white cabinets, wood benchtops, white splashback, timber splashback, grey walls, vinyl floors, a side-by-side washer and dryer, grey floor, brown benchtop and wood walls.
Inspiration for a large transitional single-wall utility room in Atlanta with a single-bowl sink, shaker cabinets, white cabinets, wood benchtops, white splashback, timber splashback, grey walls, vinyl floors, a side-by-side washer and dryer, grey floor, brown benchtop and wood walls.
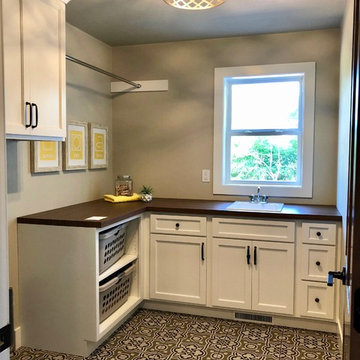
The laundry room features cabinets, a sink, a hang bar, and a patterned tile.
Inspiration for a mid-sized country l-shaped dedicated laundry room in Other with a drop-in sink, shaker cabinets, white cabinets, laminate benchtops, grey walls, ceramic floors, multi-coloured floor and brown benchtop.
Inspiration for a mid-sized country l-shaped dedicated laundry room in Other with a drop-in sink, shaker cabinets, white cabinets, laminate benchtops, grey walls, ceramic floors, multi-coloured floor and brown benchtop.
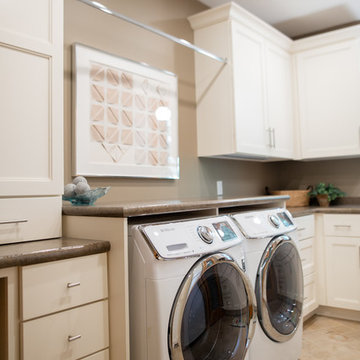
Photography: The Moments of Life
Inspiration for a mid-sized transitional l-shaped dedicated laundry room in Other with a drop-in sink, shaker cabinets, white cabinets, laminate benchtops, grey walls, porcelain floors, a side-by-side washer and dryer, beige floor and brown benchtop.
Inspiration for a mid-sized transitional l-shaped dedicated laundry room in Other with a drop-in sink, shaker cabinets, white cabinets, laminate benchtops, grey walls, porcelain floors, a side-by-side washer and dryer, beige floor and brown benchtop.
Laundry Room Design Ideas with Grey Walls and Brown Benchtop
6