Laundry Room Design Ideas with Grey Walls and Brown Benchtop
Refine by:
Budget
Sort by:Popular Today
81 - 100 of 261 photos
Item 1 of 3
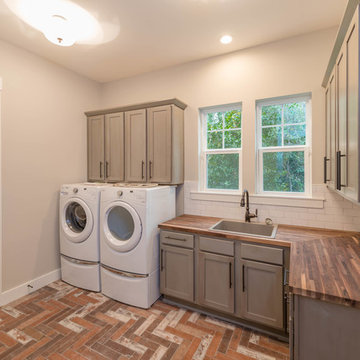
Interior, Laundry Room
Mid-sized beach style l-shaped laundry room in Jacksonville with a drop-in sink, grey cabinets, wood benchtops, grey walls, ceramic floors, a side-by-side washer and dryer, brown benchtop and shaker cabinets.
Mid-sized beach style l-shaped laundry room in Jacksonville with a drop-in sink, grey cabinets, wood benchtops, grey walls, ceramic floors, a side-by-side washer and dryer, brown benchtop and shaker cabinets.

Our client wanted a finished laundry room. We choose blue cabinets with a ceramic farmhouse sink, gold accessories, and a pattern back wall. The result is an eclectic space with lots of texture and pattern.
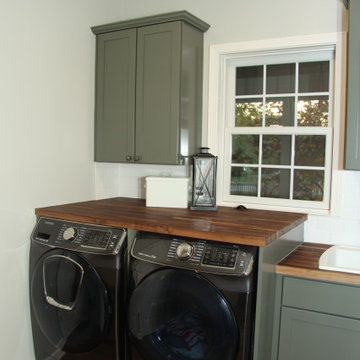
Design ideas for a small country single-wall utility room in Indianapolis with a drop-in sink, shaker cabinets, green cabinets, wood benchtops, grey walls, medium hardwood floors, a side-by-side washer and dryer, brown floor and brown benchtop.
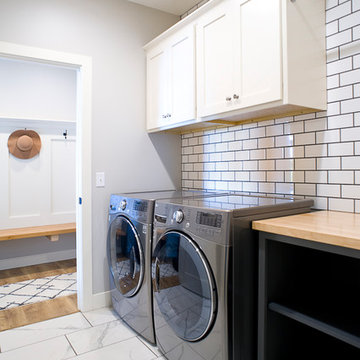
Cipher Imaging
Photo of a mid-sized transitional single-wall dedicated laundry room in Other with shaker cabinets, white cabinets, wood benchtops, grey walls, ceramic floors, a side-by-side washer and dryer, white floor and brown benchtop.
Photo of a mid-sized transitional single-wall dedicated laundry room in Other with shaker cabinets, white cabinets, wood benchtops, grey walls, ceramic floors, a side-by-side washer and dryer, white floor and brown benchtop.
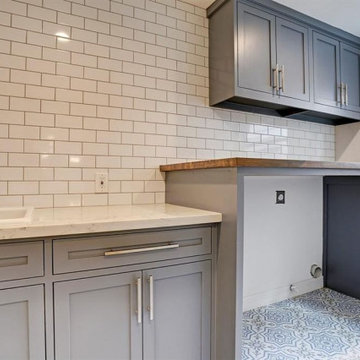
Small traditional single-wall dedicated laundry room in Houston with shaker cabinets, blue cabinets, a drop-in sink, wood benchtops, white splashback, porcelain splashback, grey walls, porcelain floors, a side-by-side washer and dryer, blue floor and brown benchtop.
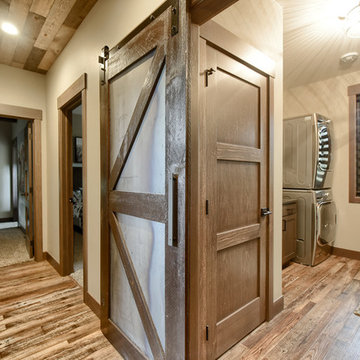
This is an example of a large contemporary galley utility room in Other with shaker cabinets, medium wood cabinets, granite benchtops, grey walls, medium hardwood floors, a stacked washer and dryer, brown floor and brown benchtop.
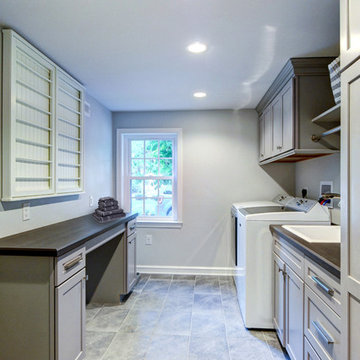
The new laundry room features multiple hanging and drying racks, and plenty of storage. The flooring is a Porcelain Tile in English Grey
Transitional laundry room in Philadelphia with an utility sink, recessed-panel cabinets, grey cabinets, laminate benchtops, grey walls, porcelain floors, a side-by-side washer and dryer, grey floor and brown benchtop.
Transitional laundry room in Philadelphia with an utility sink, recessed-panel cabinets, grey cabinets, laminate benchtops, grey walls, porcelain floors, a side-by-side washer and dryer, grey floor and brown benchtop.
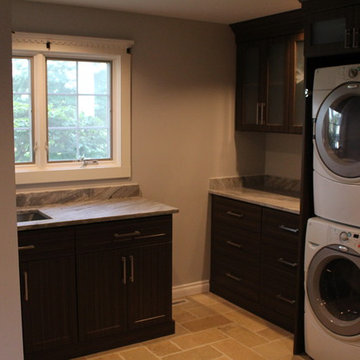
In this laundry room, we stacked the washer & dryer to open up more wall space for storage. We installed a pull-out ironing board in one of the cabinets below the window. Installed the granite counter tops, installed both sink and faucet.
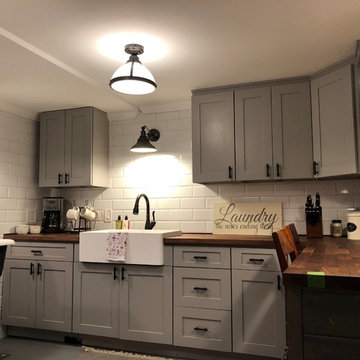
after
Photo of a mid-sized modern u-shaped utility room in Denver with a farmhouse sink, shaker cabinets, grey cabinets, wood benchtops, grey walls, concrete floors, a side-by-side washer and dryer, grey floor and brown benchtop.
Photo of a mid-sized modern u-shaped utility room in Denver with a farmhouse sink, shaker cabinets, grey cabinets, wood benchtops, grey walls, concrete floors, a side-by-side washer and dryer, grey floor and brown benchtop.
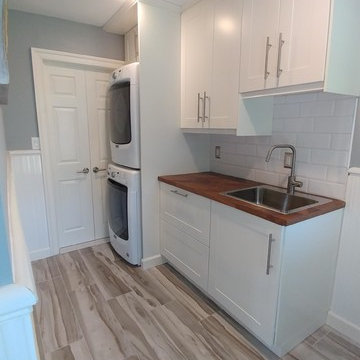
Attached Laundry Room Separated by Wall
This is an example of a mid-sized beach style galley dedicated laundry room in Philadelphia with a single-bowl sink, shaker cabinets, white cabinets, wood benchtops, grey walls, porcelain floors, a stacked washer and dryer, grey floor and brown benchtop.
This is an example of a mid-sized beach style galley dedicated laundry room in Philadelphia with a single-bowl sink, shaker cabinets, white cabinets, wood benchtops, grey walls, porcelain floors, a stacked washer and dryer, grey floor and brown benchtop.
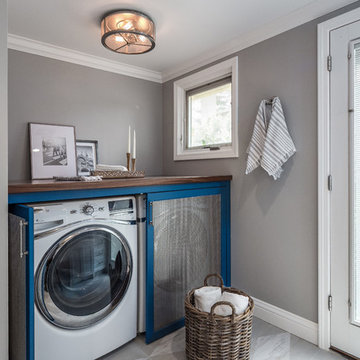
Mid-sized transitional laundry room in San Francisco with shaker cabinets, blue cabinets, wood benchtops, grey walls, porcelain floors, a side-by-side washer and dryer, grey floor and brown benchtop.
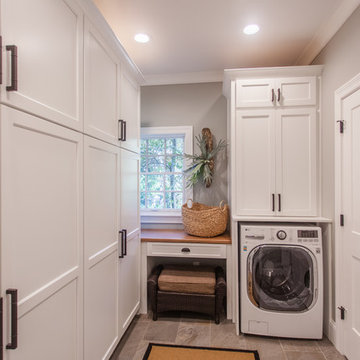
Kyle Cannon
Design ideas for a mid-sized transitional galley utility room in Cincinnati with raised-panel cabinets, white cabinets, granite benchtops, grey walls, laminate floors, a stacked washer and dryer, grey floor and brown benchtop.
Design ideas for a mid-sized transitional galley utility room in Cincinnati with raised-panel cabinets, white cabinets, granite benchtops, grey walls, laminate floors, a stacked washer and dryer, grey floor and brown benchtop.
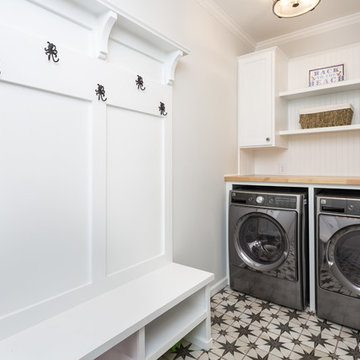
We remodeled the interior of this home including the kitchen with new walk into pantry with custom features, the master suite including bathroom, living room and dining room. We were able to add functional kitchen space by finishing our clients existing screen porch and create a media room upstairs by flooring off the vaulted ceiling.
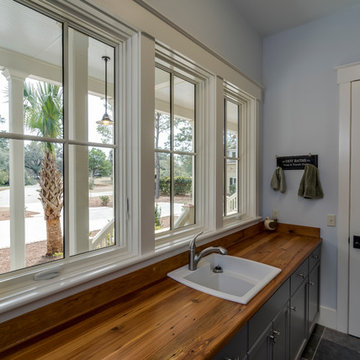
Open, spacious laundry room & more.
Design ideas for a traditional single-wall dedicated laundry room in Atlanta with recessed-panel cabinets, wood benchtops, grey walls, ceramic floors, brown benchtop, grey cabinets and a drop-in sink.
Design ideas for a traditional single-wall dedicated laundry room in Atlanta with recessed-panel cabinets, wood benchtops, grey walls, ceramic floors, brown benchtop, grey cabinets and a drop-in sink.
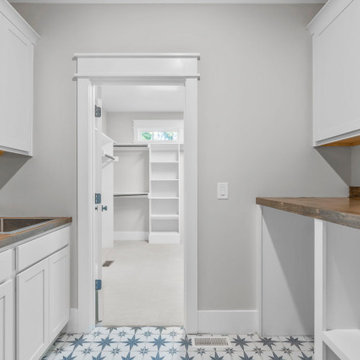
Design ideas for a mid-sized traditional galley dedicated laundry room in Raleigh with a drop-in sink, shaker cabinets, white cabinets, wood benchtops, grey walls, ceramic floors, a side-by-side washer and dryer, multi-coloured floor and brown benchtop.
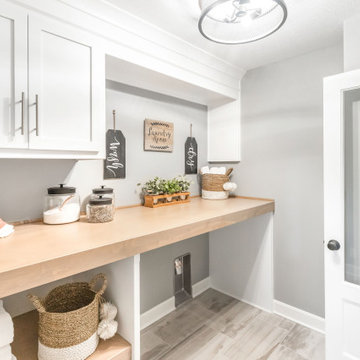
Photo of a large beach style single-wall dedicated laundry room in Kansas City with shaker cabinets, white cabinets, wood benchtops, grey walls, porcelain floors, a side-by-side washer and dryer, grey floor and brown benchtop.
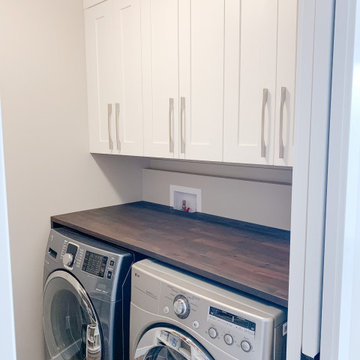
Mid-sized transitional galley laundry cupboard in Calgary with shaker cabinets, white cabinets, wood benchtops, grey walls, vinyl floors, a side-by-side washer and dryer, grey floor and brown benchtop.

Our client wanted a finished laundry room. We choose blue cabinets with a ceramic farmhouse sink, gold accessories, and a pattern back wall. The result is an eclectic space with lots of texture and pattern.
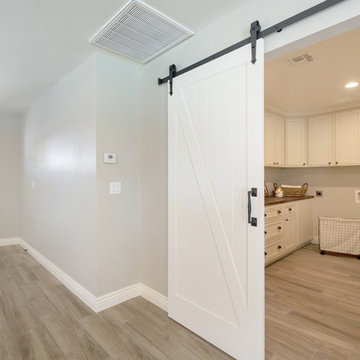
Inspiration for a mid-sized country l-shaped utility room in Phoenix with recessed-panel cabinets, white cabinets, wood benchtops, grey walls, porcelain floors, a side-by-side washer and dryer, brown floor and brown benchtop.
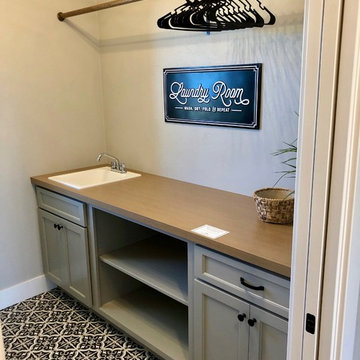
The laundry room features a long hang bar, drop in sink, built in cabinets, and a raised pedastal that is tiled with a unique patterned tile.
This is an example of a mid-sized country galley dedicated laundry room in Other with a drop-in sink, shaker cabinets, grey cabinets, laminate benchtops, grey walls, ceramic floors, multi-coloured floor and brown benchtop.
This is an example of a mid-sized country galley dedicated laundry room in Other with a drop-in sink, shaker cabinets, grey cabinets, laminate benchtops, grey walls, ceramic floors, multi-coloured floor and brown benchtop.
Laundry Room Design Ideas with Grey Walls and Brown Benchtop
5