Laundry Room Design Ideas with Laminate Benchtops and Brown Benchtop
Refine by:
Budget
Sort by:Popular Today
21 - 40 of 167 photos
Item 1 of 3
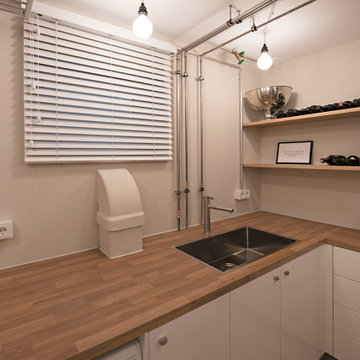
Interior Design: freudenspiel by Elisabeth Zola;
Fotos: Zolaproduction;
Der Heizungsraum ist groß genug, um daraus auch einen Waschkeller zu machen. Aufgrund der Anordnung wie eine Küchenzeile, bietet der Waschkeller viel Arbeitsfläche. Der vertikale Wäscheständer, der an der Decke montiert ist, nimmt keinen Platz am Boden weg und wird je nach Bedarf hoch oder herunter gefahren.
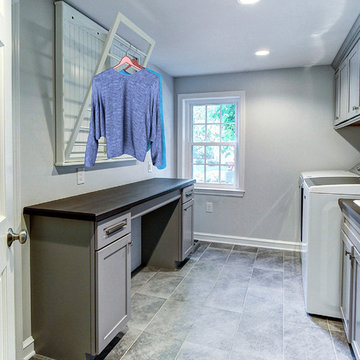
The new laundry room features multiple hanging and drying racks, and plenty of storage. The flooring is a Porcelain Tile in English Grey
Photo of a transitional laundry room in Philadelphia with an utility sink, recessed-panel cabinets, grey cabinets, laminate benchtops, grey walls, porcelain floors, a side-by-side washer and dryer, grey floor and brown benchtop.
Photo of a transitional laundry room in Philadelphia with an utility sink, recessed-panel cabinets, grey cabinets, laminate benchtops, grey walls, porcelain floors, a side-by-side washer and dryer, grey floor and brown benchtop.
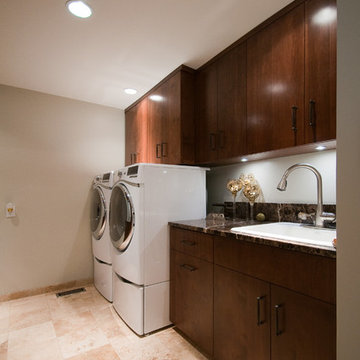
This beautiful laundry room designed and built by Gilbert Design Build has it all. The washers and dryer are on pedestals to store detergent and softeners. The rest of the new laundry space was finished to almost be as nice as a typical kitchen with wood cabinets, under cabinet lighting, recessed lights, a large sink. and tile floor.
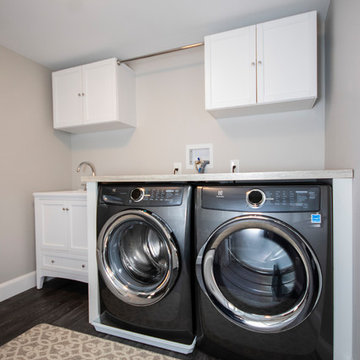
This is an example of a mid-sized transitional single-wall dedicated laundry room in Boston with a drop-in sink, recessed-panel cabinets, white cabinets, laminate benchtops, grey walls, vinyl floors, a side-by-side washer and dryer, grey floor and brown benchtop.
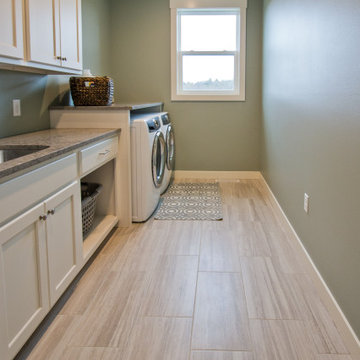
If you'd like to know the brand/color/style of a Floor & Home product used in this project, submit a product inquiry request here: bit.ly/_ProductInquiry
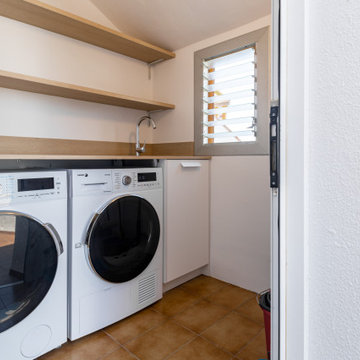
This is an example of a small scandinavian single-wall laundry cupboard in Other with a drop-in sink, flat-panel cabinets, white cabinets, laminate benchtops, white walls, ceramic floors, a side-by-side washer and dryer, brown floor and brown benchtop.
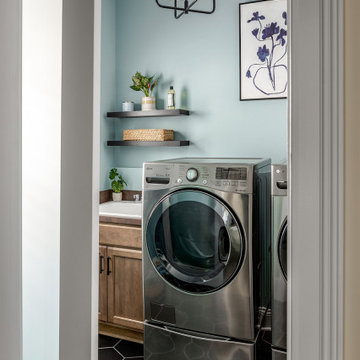
Mid-sized transitional single-wall dedicated laundry room in Columbus with a drop-in sink, shaker cabinets, medium wood cabinets, laminate benchtops, green walls, ceramic floors, a side-by-side washer and dryer, black floor and brown benchtop.
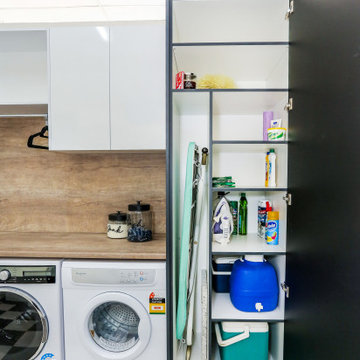
Dedicated storage for all the bulky items as well as adjustable shelving for the smaller items gives maximum storage capacity.
Small contemporary single-wall dedicated laundry room in Other with a drop-in sink, flat-panel cabinets, grey cabinets, laminate benchtops, brown walls, vinyl floors, a side-by-side washer and dryer and brown benchtop.
Small contemporary single-wall dedicated laundry room in Other with a drop-in sink, flat-panel cabinets, grey cabinets, laminate benchtops, brown walls, vinyl floors, a side-by-side washer and dryer and brown benchtop.
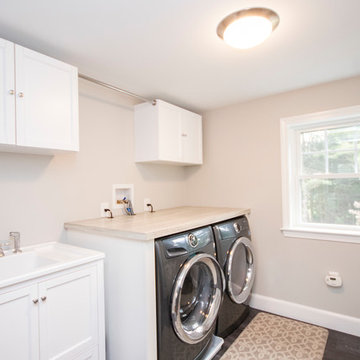
This is an example of a mid-sized transitional single-wall dedicated laundry room in Boston with a drop-in sink, recessed-panel cabinets, white cabinets, laminate benchtops, grey walls, vinyl floors, a side-by-side washer and dryer, grey floor and brown benchtop.
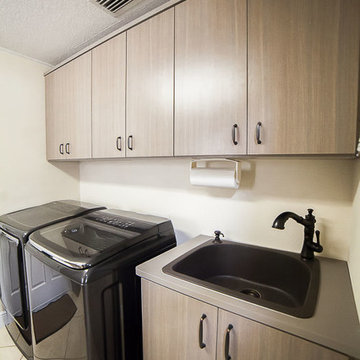
Photo of a mid-sized traditional galley laundry room in Orlando with a drop-in sink, flat-panel cabinets, laminate benchtops, beige walls, ceramic floors, a side-by-side washer and dryer, beige floor, brown benchtop and dark wood cabinets.
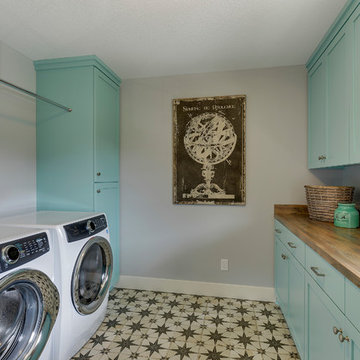
Funky laundry room with teal cabinets, floating shelves, start floor tile, and laminate "wood" countertop.
Inspiration for a mid-sized country galley utility room in Minneapolis with a drop-in sink, shaker cabinets, turquoise cabinets, laminate benchtops, grey walls, ceramic floors, a side-by-side washer and dryer, multi-coloured floor and brown benchtop.
Inspiration for a mid-sized country galley utility room in Minneapolis with a drop-in sink, shaker cabinets, turquoise cabinets, laminate benchtops, grey walls, ceramic floors, a side-by-side washer and dryer, multi-coloured floor and brown benchtop.
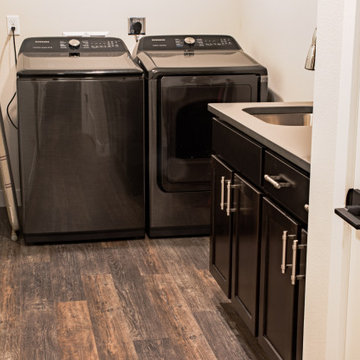
Photo of a small contemporary single-wall utility room in Other with a drop-in sink, shaker cabinets, brown cabinets, laminate benchtops, beige walls, medium hardwood floors, a side-by-side washer and dryer, multi-coloured floor and brown benchtop.
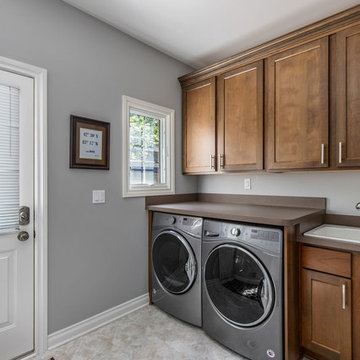
Stylish Detroit
This is an example of an eclectic laundry room in Detroit with a drop-in sink, shaker cabinets, medium wood cabinets, laminate benchtops, grey walls, vinyl floors, a side-by-side washer and dryer, multi-coloured floor and brown benchtop.
This is an example of an eclectic laundry room in Detroit with a drop-in sink, shaker cabinets, medium wood cabinets, laminate benchtops, grey walls, vinyl floors, a side-by-side washer and dryer, multi-coloured floor and brown benchtop.
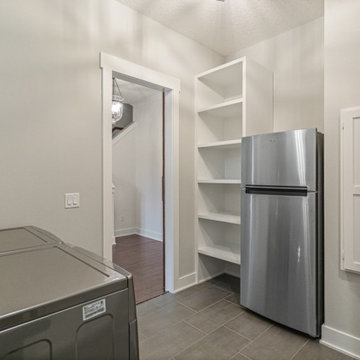
Barn door opens to a multi purpose utility room featuring dedicating folding space with storage, freestanding utility sink, an extra refrigerator, and a wall mounted drop down ironing board. Built in shelving offers additional storage and a rod over the washer dryer gives a convenient space to hang clothes.

Contemporary laundry and utility room in Cashmere with Wenge effect worktops. Elevated Miele washing machine and tumble dryer with pull-out shelf below for easy changeover of loads.
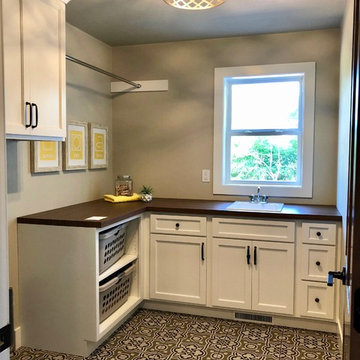
The laundry room features cabinets, a sink, a hang bar, and a patterned tile.
Inspiration for a mid-sized country l-shaped dedicated laundry room in Other with a drop-in sink, shaker cabinets, white cabinets, laminate benchtops, grey walls, ceramic floors, multi-coloured floor and brown benchtop.
Inspiration for a mid-sized country l-shaped dedicated laundry room in Other with a drop-in sink, shaker cabinets, white cabinets, laminate benchtops, grey walls, ceramic floors, multi-coloured floor and brown benchtop.
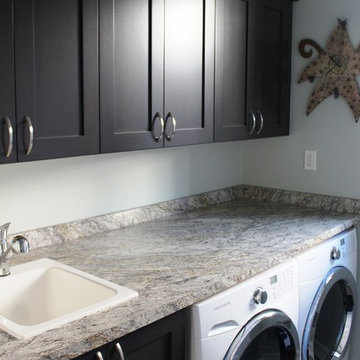
Manufacturer: Showplace EVO
Style: Maple Pierce
Stain: Peppercorn
Countertop (Kitchen & Bathrooms): Blue Arras Granite (Eagle Marble & Granite)
Countertop (Laundry): Granito Anarelo (Rogers Cabinets Inc.)
Sinks & Fixtures: Customer’s Own
Designer: Andrea Yeip
Builder/Contractor: LaBelle
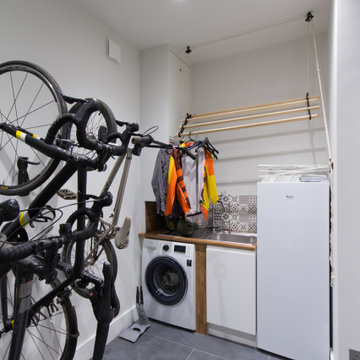
Utility room through sliding door. Bike storage mounted to 2 walls for daily commute bikes and special bikes. Storage built over pocket doorway to maximise floor space.
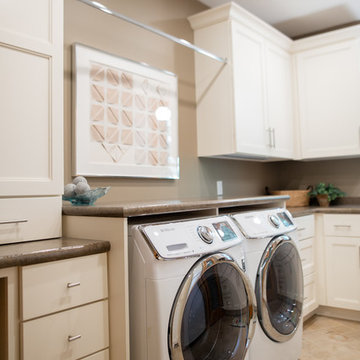
Photography: The Moments of Life
Inspiration for a mid-sized transitional l-shaped dedicated laundry room in Other with a drop-in sink, shaker cabinets, white cabinets, laminate benchtops, grey walls, porcelain floors, a side-by-side washer and dryer, beige floor and brown benchtop.
Inspiration for a mid-sized transitional l-shaped dedicated laundry room in Other with a drop-in sink, shaker cabinets, white cabinets, laminate benchtops, grey walls, porcelain floors, a side-by-side washer and dryer, beige floor and brown benchtop.
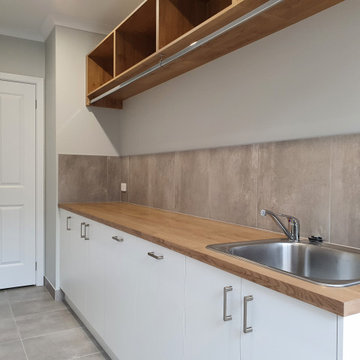
Design ideas for a mid-sized contemporary galley dedicated laundry room in Other with a drop-in sink, flat-panel cabinets, white cabinets, laminate benchtops, brown splashback, ceramic splashback, grey walls, ceramic floors, grey floor and brown benchtop.
Laundry Room Design Ideas with Laminate Benchtops and Brown Benchtop
2