Laundry Room Design Ideas with Laminate Benchtops and Brown Benchtop
Refine by:
Budget
Sort by:Popular Today
101 - 120 of 167 photos
Item 1 of 3
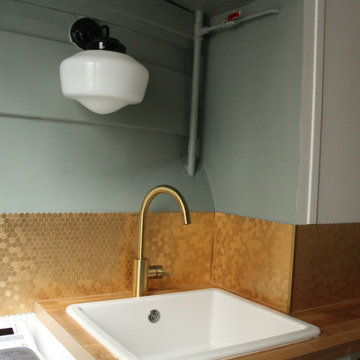
Renovation d' une micro cuisine tout en conservant les éléments anciens comme les carreaux de ciment au sol, une étagère mural en biseau ou le frigo intégré,
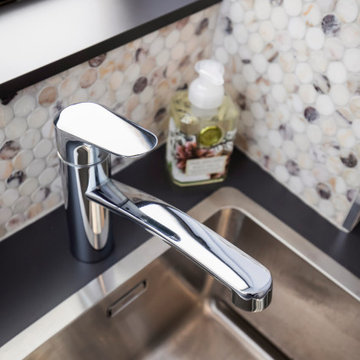
Small contemporary single-wall dedicated laundry room in Sydney with a drop-in sink, flat-panel cabinets, brown cabinets, laminate benchtops, beige splashback, marble splashback, grey walls, porcelain floors, an integrated washer and dryer, beige floor and brown benchtop.
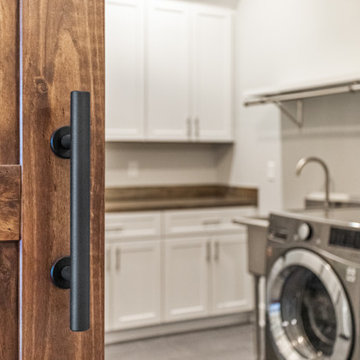
Barn door opens to a multi purpose utility room
Photo of a large utility room in Jacksonville with an utility sink, shaker cabinets, white cabinets, laminate benchtops, white walls, porcelain floors, a side-by-side washer and dryer, grey floor and brown benchtop.
Photo of a large utility room in Jacksonville with an utility sink, shaker cabinets, white cabinets, laminate benchtops, white walls, porcelain floors, a side-by-side washer and dryer, grey floor and brown benchtop.

A fire in the Utility room devastated the front of this property. Extensive heat and smoke damage was apparent to all rooms.
This is an example of an expansive traditional l-shaped utility room in Hampshire with a drop-in sink, shaker cabinets, green cabinets, laminate benchtops, beige splashback, yellow walls, a side-by-side washer and dryer, brown benchtop, vaulted, timber splashback, laminate floors and grey floor.
This is an example of an expansive traditional l-shaped utility room in Hampshire with a drop-in sink, shaker cabinets, green cabinets, laminate benchtops, beige splashback, yellow walls, a side-by-side washer and dryer, brown benchtop, vaulted, timber splashback, laminate floors and grey floor.
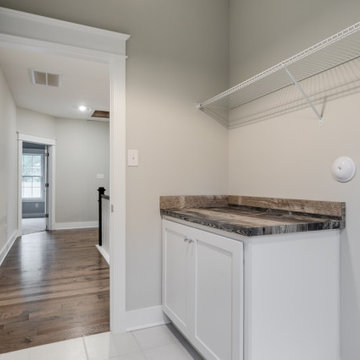
Brand new home in HOT Northside. If you are looking for the conveniences and low maintenance of new and the feel of an established historic neighborhood…Here it is! Enter this stately colonial to find lovely 2-story foyer, stunning living and dining rooms. Fabulous huge open kitchen and family room featuring huge island perfect for entertaining, tile back splash, stainless appliances, farmhouse sink and great lighting! Butler’s pantry with great storage- great staging spot for your parties. Family room with built in bookcases and gas fireplace with easy access to outdoor rear porch makes for great flow. Upstairs find a luxurious master suite. Master bath features large tiled shower and lovely slipper soaking tub. His and her closets. 3 additional bedrooms are great size. Southern bedrooms share a Jack and Jill bath and 4th bedroom has a private bath. Lovely light fixtures and great detail throughout!
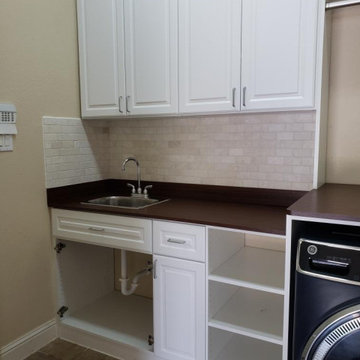
Custom laundry room storage with a new sink added and backsplash tile.
Design ideas for a traditional dedicated laundry room with an utility sink, raised-panel cabinets, white cabinets, laminate benchtops, beige splashback, ceramic splashback, ceramic floors, a side-by-side washer and dryer, beige floor and brown benchtop.
Design ideas for a traditional dedicated laundry room with an utility sink, raised-panel cabinets, white cabinets, laminate benchtops, beige splashback, ceramic splashback, ceramic floors, a side-by-side washer and dryer, beige floor and brown benchtop.
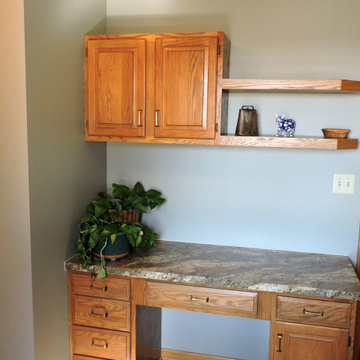
As part of the project, we replaced the sink and countertop in the laundry room and added the upper cabinet and shelving above the desk. New flooring throughout the main floor, as well as paint.
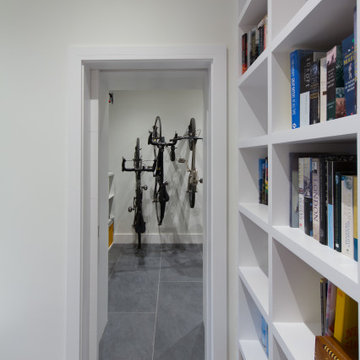
Utility room through sliding door. Bike storage mounted to 2 walls for daily commute bikes and special bikes.
Inspiration for a mid-sized contemporary galley utility room in London with an integrated sink, flat-panel cabinets, white cabinets, laminate benchtops, white walls, porcelain floors, a side-by-side washer and dryer, grey floor and brown benchtop.
Inspiration for a mid-sized contemporary galley utility room in London with an integrated sink, flat-panel cabinets, white cabinets, laminate benchtops, white walls, porcelain floors, a side-by-side washer and dryer, grey floor and brown benchtop.
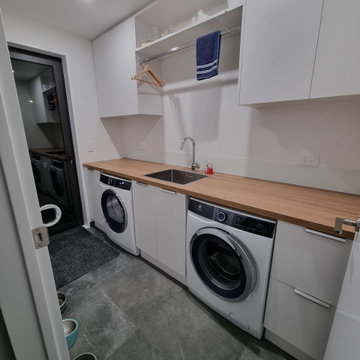
Inspiration for a mid-sized modern galley dedicated laundry room with a drop-in sink, flat-panel cabinets, white cabinets, laminate benchtops, white splashback, glass sheet splashback, white walls, porcelain floors, grey floor and brown benchtop.
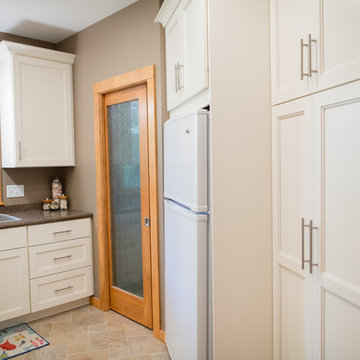
Photography: The Moments of Life
Mid-sized transitional l-shaped dedicated laundry room in Other with a drop-in sink, shaker cabinets, white cabinets, laminate benchtops, grey walls, porcelain floors, a side-by-side washer and dryer, beige floor and brown benchtop.
Mid-sized transitional l-shaped dedicated laundry room in Other with a drop-in sink, shaker cabinets, white cabinets, laminate benchtops, grey walls, porcelain floors, a side-by-side washer and dryer, beige floor and brown benchtop.
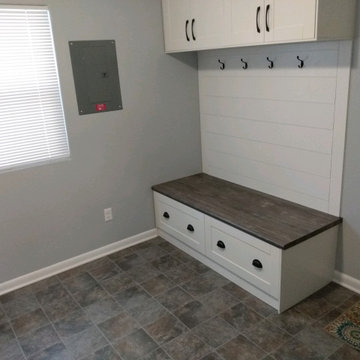
mud room bench after
Photo of a contemporary laundry room in Other with recessed-panel cabinets, white cabinets, laminate benchtops, white splashback, shiplap splashback, grey walls, linoleum floors, brown floor and brown benchtop.
Photo of a contemporary laundry room in Other with recessed-panel cabinets, white cabinets, laminate benchtops, white splashback, shiplap splashback, grey walls, linoleum floors, brown floor and brown benchtop.
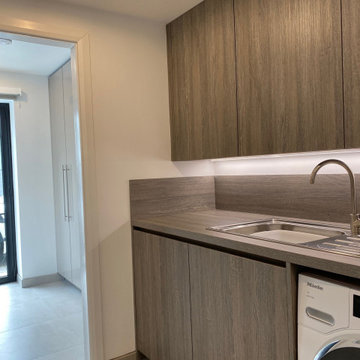
Luxury German kitchen with tall run and island designed and installed by Diane berry kitchens of Manchester. Glossy Taupe units and veined quartz worktops create a timeless luxury. L shaped bench seating and a coat area and laundry room make for a perfect organised family home
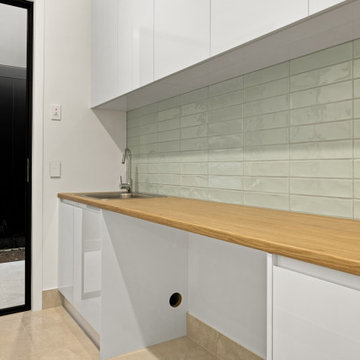
Design ideas for a single-wall laundry room in Sunshine Coast with a drop-in sink, laminate benchtops, green splashback, subway tile splashback, white walls, porcelain floors, a side-by-side washer and dryer, beige floor and brown benchtop.
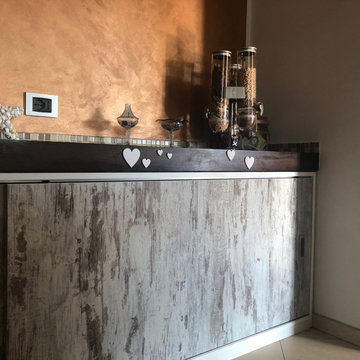
Photo of a small country u-shaped utility room in Other with a single-bowl sink, flat-panel cabinets, light wood cabinets, laminate benchtops, mosaic tile splashback, brown walls, porcelain floors, a stacked washer and dryer, beige floor and brown benchtop.
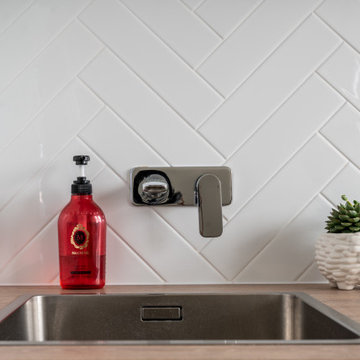
White tile laid in a herringbone pattern forms the splashback in the Laundry.
Interior design by C.Jong
Photography by Pixel Poetry
This is an example of a small contemporary galley dedicated laundry room in Perth with a drop-in sink, flat-panel cabinets, white cabinets, laminate benchtops, white splashback, ceramic splashback, white walls, ceramic floors, a side-by-side washer and dryer, brown floor and brown benchtop.
This is an example of a small contemporary galley dedicated laundry room in Perth with a drop-in sink, flat-panel cabinets, white cabinets, laminate benchtops, white splashback, ceramic splashback, white walls, ceramic floors, a side-by-side washer and dryer, brown floor and brown benchtop.
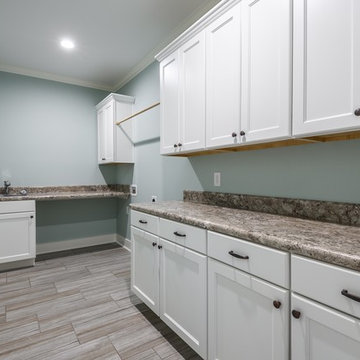
Photo of a mid-sized country l-shaped dedicated laundry room in Other with shaker cabinets, white cabinets, ceramic floors, a side-by-side washer and dryer, a drop-in sink, laminate benchtops, blue walls, brown floor and brown benchtop.
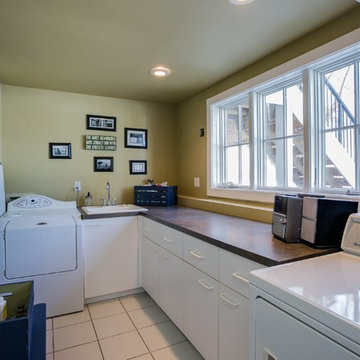
Photo of a mid-sized traditional galley dedicated laundry room in Minneapolis with a drop-in sink, flat-panel cabinets, white cabinets, laminate benchtops, beige walls, ceramic floors, a side-by-side washer and dryer and brown benchtop.
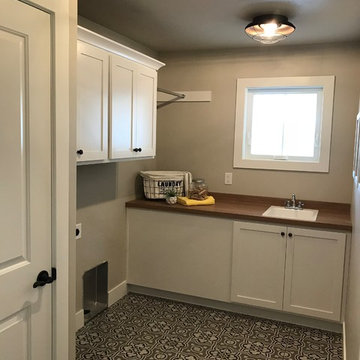
This is an example of a large dedicated laundry room in Other with a drop-in sink, shaker cabinets, white cabinets, laminate benchtops, beige walls, ceramic floors, a side-by-side washer and dryer, grey floor and brown benchtop.
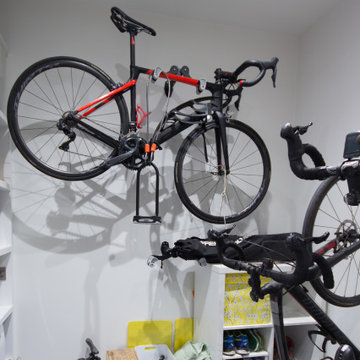
Utility room through sliding door. Bike storage mounted to 2 walls for daily commute bikes and special bikes.
Mid-sized contemporary galley utility room in London with an integrated sink, flat-panel cabinets, white cabinets, laminate benchtops, white walls, porcelain floors, a side-by-side washer and dryer, grey floor and brown benchtop.
Mid-sized contemporary galley utility room in London with an integrated sink, flat-panel cabinets, white cabinets, laminate benchtops, white walls, porcelain floors, a side-by-side washer and dryer, grey floor and brown benchtop.
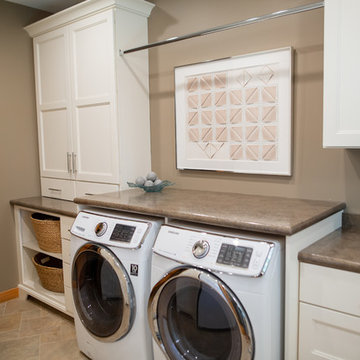
Photography: The Moments of Life
Mid-sized transitional l-shaped dedicated laundry room in Other with a drop-in sink, shaker cabinets, white cabinets, laminate benchtops, grey walls, porcelain floors, a side-by-side washer and dryer, beige floor and brown benchtop.
Mid-sized transitional l-shaped dedicated laundry room in Other with a drop-in sink, shaker cabinets, white cabinets, laminate benchtops, grey walls, porcelain floors, a side-by-side washer and dryer, beige floor and brown benchtop.
Laundry Room Design Ideas with Laminate Benchtops and Brown Benchtop
6