Laundry Room Design Ideas with Laminate Benchtops and Brown Benchtop
Refine by:
Budget
Sort by:Popular Today
121 - 140 of 167 photos
Item 1 of 3
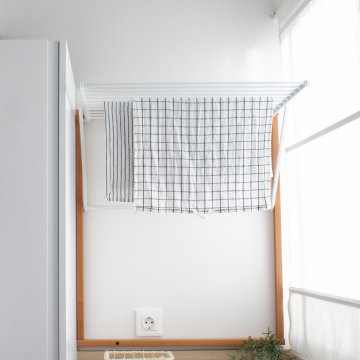
Design ideas for a small transitional single-wall dedicated laundry room in Seville with flat-panel cabinets, white cabinets, laminate benchtops, white walls, laminate floors, a side-by-side washer and dryer and brown benchtop.
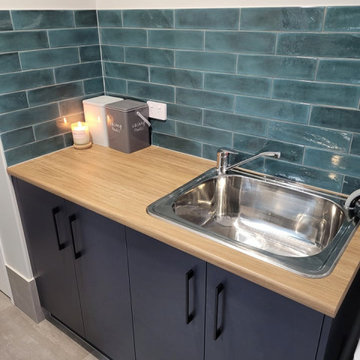
Photo of a modern single-wall dedicated laundry room in Other with a single-bowl sink, blue cabinets, laminate benchtops, green splashback, ceramic splashback, grey walls, ceramic floors, grey floor and brown benchtop.
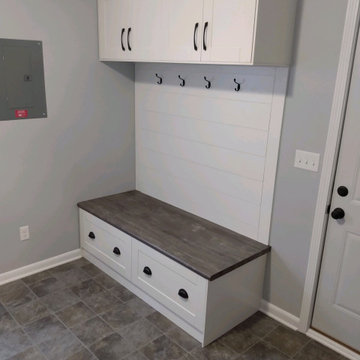
mud room bench after
Contemporary laundry room in Other with recessed-panel cabinets, white cabinets, laminate benchtops, white splashback, shiplap splashback, grey walls, linoleum floors, brown floor and brown benchtop.
Contemporary laundry room in Other with recessed-panel cabinets, white cabinets, laminate benchtops, white splashback, shiplap splashback, grey walls, linoleum floors, brown floor and brown benchtop.
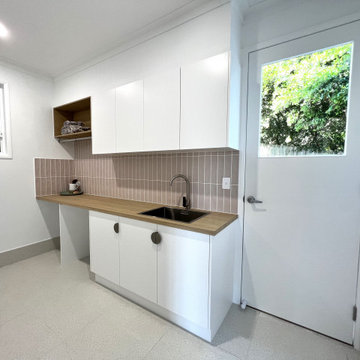
Don't you love the splash of muted pink tile in this laundry room?! Coupled with the semi circle handles and terrazzo patterned floor tiles, this room proves that even the most utilitarian of spaces can be stylish.
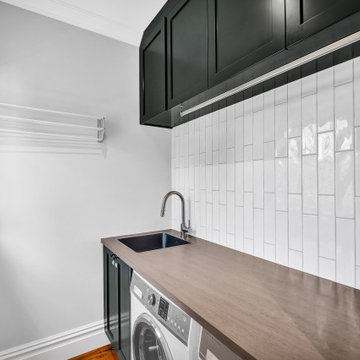
A great little laundry room, a perfect full bench to sort your washing. With a nifty drying rack on the wall to use during wintertime. Easy to clean countertop and subway tiles. Over head cabinets provide great storage for all the cleaning supplies.
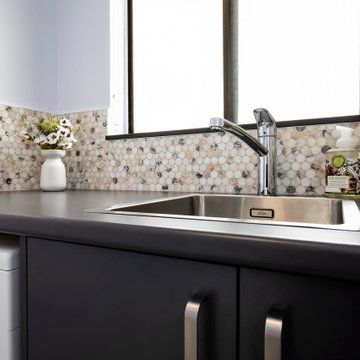
Photo of a small contemporary single-wall dedicated laundry room in Sydney with a drop-in sink, flat-panel cabinets, brown cabinets, laminate benchtops, beige splashback, marble splashback, grey walls, porcelain floors, an integrated washer and dryer, beige floor and brown benchtop.
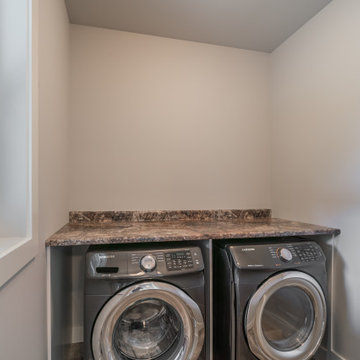
This is an example of a small contemporary single-wall dedicated laundry room in Vancouver with laminate benchtops, beige walls, vinyl floors, a side-by-side washer and dryer, brown floor and brown benchtop.
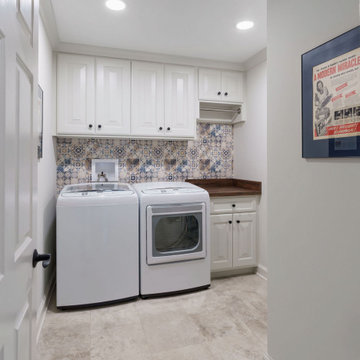
Space from the home's original oversized powder room was used to create a new laundry room in the bedroom wing.
Design ideas for a mid-sized beach style single-wall dedicated laundry room in Columbus with raised-panel cabinets, white cabinets, laminate benchtops, multi-coloured splashback, porcelain splashback, white walls, travertine floors, a side-by-side washer and dryer, beige floor and brown benchtop.
Design ideas for a mid-sized beach style single-wall dedicated laundry room in Columbus with raised-panel cabinets, white cabinets, laminate benchtops, multi-coloured splashback, porcelain splashback, white walls, travertine floors, a side-by-side washer and dryer, beige floor and brown benchtop.
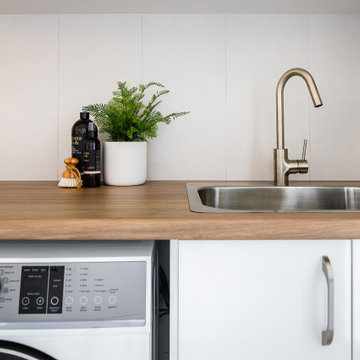
This is an example of a mid-sized modern laundry room in Perth with a single-bowl sink, white cabinets, laminate benchtops, grey splashback, ceramic splashback, white walls, ceramic floors, a side-by-side washer and dryer, grey floor and brown benchtop.
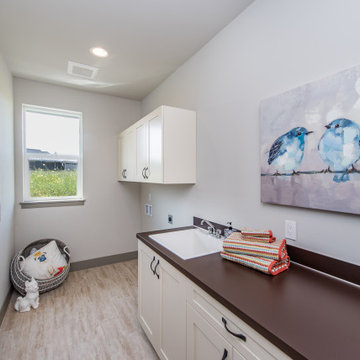
Contemporary single-wall utility room in Seattle with a drop-in sink, shaker cabinets, white cabinets, laminate benchtops, grey walls, linoleum floors, a side-by-side washer and dryer, beige floor and brown benchtop.
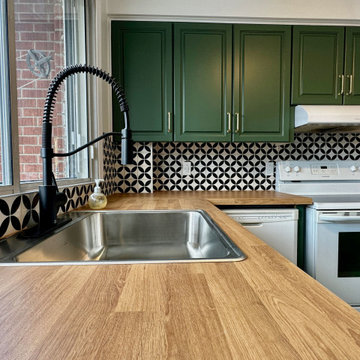
Some cosmetic updates including removing the cabinetry that divided the kitchen and dining area, painting the existing cabinetry and outfitting them with new hardware, replacing the counters, sink and faucet, along with the addition of graphic tiled backsplash made the kitchen the focal point of the home!
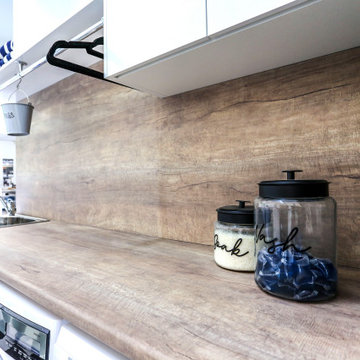
Absolute White Laminate upper cabinetry is handle-less for a streamlined appearance.
This is an example of a small contemporary single-wall dedicated laundry room in Other with a drop-in sink, flat-panel cabinets, grey cabinets, laminate benchtops, brown walls, vinyl floors, a side-by-side washer and dryer and brown benchtop.
This is an example of a small contemporary single-wall dedicated laundry room in Other with a drop-in sink, flat-panel cabinets, grey cabinets, laminate benchtops, brown walls, vinyl floors, a side-by-side washer and dryer and brown benchtop.
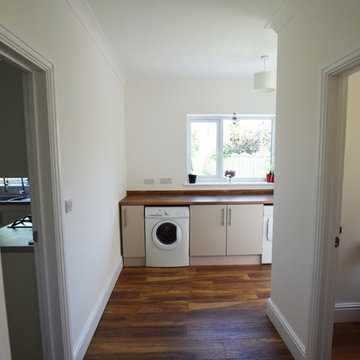
Architectural Designer: Matthews Architectural Practice Ltd
Builder: Self Developer
Photographer: MAP Ltd - Photography
Inspiration for a mid-sized traditional single-wall utility room in Sussex with flat-panel cabinets, a single-bowl sink, beige cabinets, laminate benchtops, white walls, laminate floors, an integrated washer and dryer, brown floor and brown benchtop.
Inspiration for a mid-sized traditional single-wall utility room in Sussex with flat-panel cabinets, a single-bowl sink, beige cabinets, laminate benchtops, white walls, laminate floors, an integrated washer and dryer, brown floor and brown benchtop.
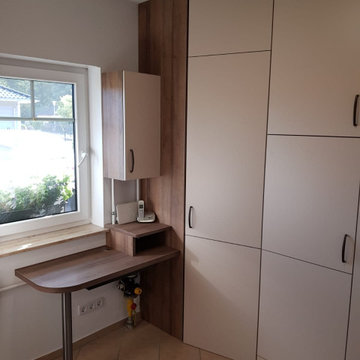
Bei diesem Ausbau eines Hausanschlußraumes kam es darauf an, den vorhandenen Raum optimal auszunutzen. Dabei sollte aber eine Schlichtheit und trotzdem Wohnlichkeit das arbeiten im integrierten Mini-Büro zur Freude machen. Ich denke, dass das erreicht wurde! Die deckenhohen Möbel schaffen Raum, trotzdem sind alle verdeckten Anschlüsse, Heizung, Sicherungskasten etc. jederzeit erreichbar. Es gibt Möglichkeiten der jederzeit anpaßbaren Nutzung, aber auch spezielle Lösungen, wie integrierte, ausziehbare Wäschekörbe.
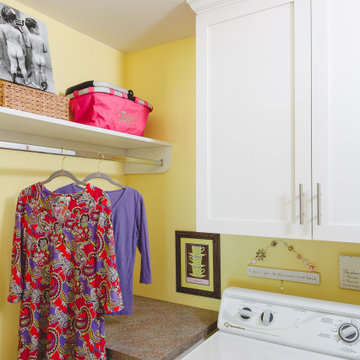
This is an example of a small eclectic l-shaped dedicated laundry room in Atlanta with shaker cabinets, white cabinets, laminate benchtops, yellow walls, a side-by-side washer and dryer and brown benchtop.
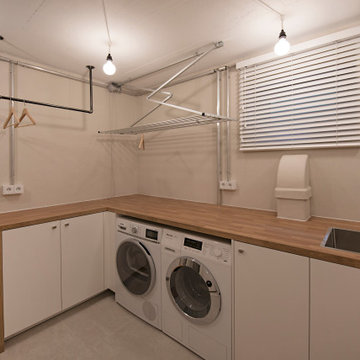
Interior Design: freudenspiel by Elisabeth Zola;
Fotos: Zolaproduction;
Der Heizungsraum ist groß genug, um daraus auch einen Waschkeller zu machen. Aufgrund der Anordnung wie eine Küchenzeile, bietet der Waschkeller viel Arbeitsfläche. Der vertikale Wäscheständer, der an der Decke montiert ist, nimmt keinen Platz am Boden weg und wird je nach Bedarf hoch oder herunter gefahren.
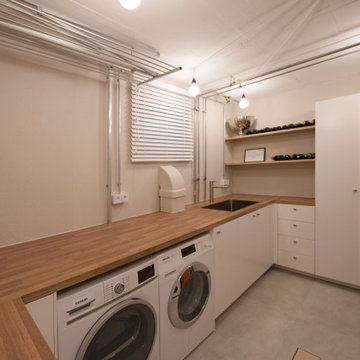
Interior Design: freudenspiel by Elisabeth Zola;
Fotos: Zolaproduction;
Der Heizungsraum ist groß genug, um daraus auch einen Waschkeller zu machen. Aufgrund der Anordnung wie eine Küchenzeile, bietet der Waschkeller viel Arbeitsfläche. Der vertikale Wäscheständer, der an der Decke montiert ist, nimmt keinen Platz am Boden weg und wird je nach Bedarf hoch oder herunter gefahren.

Design ideas for a mid-sized beach style single-wall dedicated laundry room in Auckland with a drop-in sink, flat-panel cabinets, blue cabinets, laminate benchtops, pink splashback, porcelain splashback, white walls, porcelain floors, a side-by-side washer and dryer, grey floor and brown benchtop.
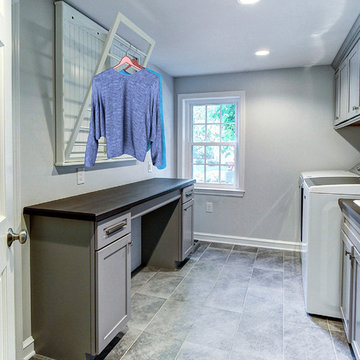
The new laundry room features multiple hanging and drying racks, and plenty of storage. The flooring is a Porcelain Tile in English Grey
Photo of a transitional laundry room in Philadelphia with an utility sink, recessed-panel cabinets, grey cabinets, laminate benchtops, grey walls, porcelain floors, a side-by-side washer and dryer, grey floor and brown benchtop.
Photo of a transitional laundry room in Philadelphia with an utility sink, recessed-panel cabinets, grey cabinets, laminate benchtops, grey walls, porcelain floors, a side-by-side washer and dryer, grey floor and brown benchtop.
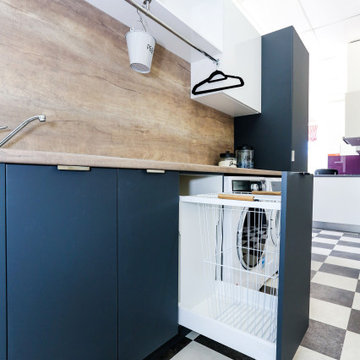
Deep Laundry basket draw: Draw is deep enough to hold a wheeled basket, ideal for collecting dirty clothes & linens.
Wheeled Basket: Kmart.
Handles: Artia Jay handle. This brushed finish handle fits neatly under the benchtop for a streamlined finish.
Laundry Room Design Ideas with Laminate Benchtops and Brown Benchtop
7