Laundry Room Design Ideas with Laminate Benchtops and Brown Benchtop
Refine by:
Budget
Sort by:Popular Today
161 - 167 of 167 photos
Item 1 of 3
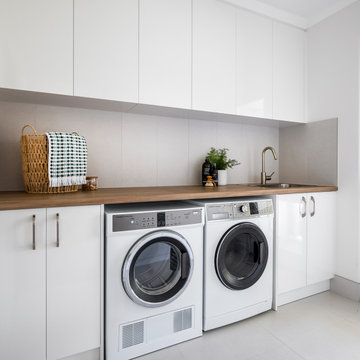
Photo of a mid-sized modern laundry room in Perth with a single-bowl sink, white cabinets, laminate benchtops, grey splashback, ceramic splashback, white walls, ceramic floors, a side-by-side washer and dryer, grey floor and brown benchtop.
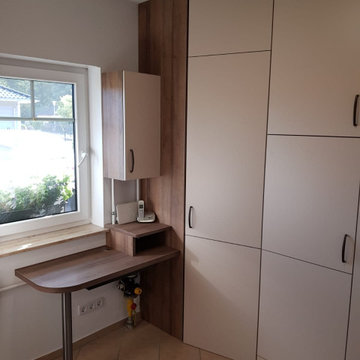
Bei diesem Ausbau eines Hausanschlußraumes kam es darauf an, den vorhandenen Raum optimal auszunutzen. Dabei sollte aber eine Schlichtheit und trotzdem Wohnlichkeit das arbeiten im integrierten Mini-Büro zur Freude machen. Ich denke, dass das erreicht wurde! Die deckenhohen Möbel schaffen Raum, trotzdem sind alle verdeckten Anschlüsse, Heizung, Sicherungskasten etc. jederzeit erreichbar. Es gibt Möglichkeiten der jederzeit anpaßbaren Nutzung, aber auch spezielle Lösungen, wie integrierte, ausziehbare Wäschekörbe.
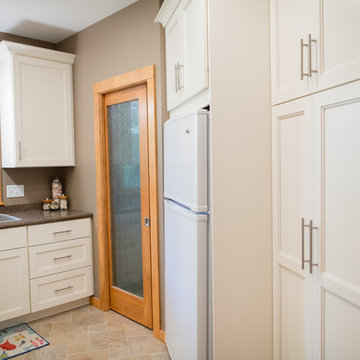
Photography: The Moments of Life
Mid-sized transitional l-shaped dedicated laundry room in Other with a drop-in sink, shaker cabinets, white cabinets, laminate benchtops, grey walls, porcelain floors, a side-by-side washer and dryer, beige floor and brown benchtop.
Mid-sized transitional l-shaped dedicated laundry room in Other with a drop-in sink, shaker cabinets, white cabinets, laminate benchtops, grey walls, porcelain floors, a side-by-side washer and dryer, beige floor and brown benchtop.
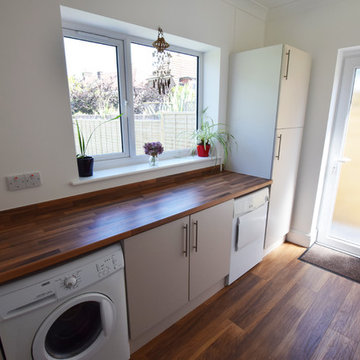
Architectural Designer: Matthews Architectural Practice Ltd
Builder: Self Developer
Photographer: MAP Ltd - Photography
This is an example of a mid-sized traditional single-wall utility room in Sussex with a single-bowl sink, flat-panel cabinets, beige cabinets, laminate benchtops, white walls, laminate floors, an integrated washer and dryer, brown floor and brown benchtop.
This is an example of a mid-sized traditional single-wall utility room in Sussex with a single-bowl sink, flat-panel cabinets, beige cabinets, laminate benchtops, white walls, laminate floors, an integrated washer and dryer, brown floor and brown benchtop.
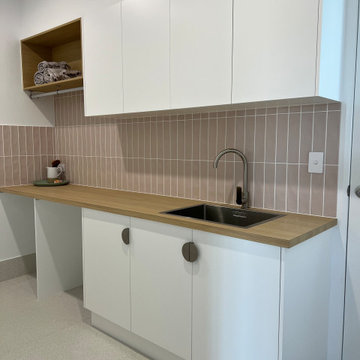
Don't you love the splash of muted pink tile in this laundry room?! Coupled with the semi circle handles and terrazzo patterned floor tiles, this room proves that even the most utilitarian of spaces can be stylish.
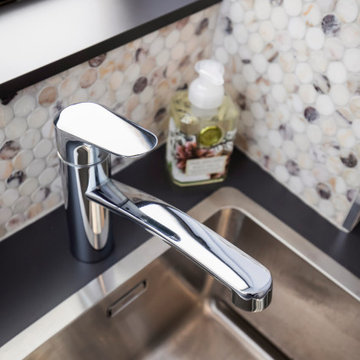
Small contemporary single-wall dedicated laundry room in Sydney with a drop-in sink, flat-panel cabinets, brown cabinets, laminate benchtops, beige splashback, marble splashback, grey walls, porcelain floors, an integrated washer and dryer, beige floor and brown benchtop.

A fire in the Utility room devastated the front of this property. Extensive heat and smoke damage was apparent to all rooms.
This is an example of an expansive traditional l-shaped utility room in Hampshire with a drop-in sink, shaker cabinets, green cabinets, laminate benchtops, beige splashback, yellow walls, a side-by-side washer and dryer, brown benchtop, vaulted, timber splashback, laminate floors and grey floor.
This is an example of an expansive traditional l-shaped utility room in Hampshire with a drop-in sink, shaker cabinets, green cabinets, laminate benchtops, beige splashback, yellow walls, a side-by-side washer and dryer, brown benchtop, vaulted, timber splashback, laminate floors and grey floor.
Laundry Room Design Ideas with Laminate Benchtops and Brown Benchtop
9