Laundry Room Design Ideas with Light Wood Cabinets and Grey Floor
Refine by:
Budget
Sort by:Popular Today
81 - 100 of 272 photos
Item 1 of 3

Inspiration for a large contemporary single-wall utility room in Saint Petersburg with an undermount sink, flat-panel cabinets, light wood cabinets, marble benchtops, white walls, porcelain floors, a stacked washer and dryer, grey floor, white benchtop and decorative wall panelling.
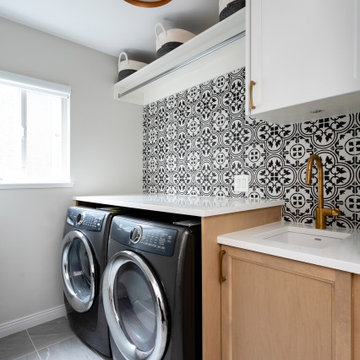
Design ideas for a mid-sized transitional single-wall dedicated laundry room in Vancouver with an undermount sink, shaker cabinets, light wood cabinets, quartz benchtops, multi-coloured splashback, porcelain splashback, white walls, porcelain floors, a side-by-side washer and dryer, grey floor and white benchtop.
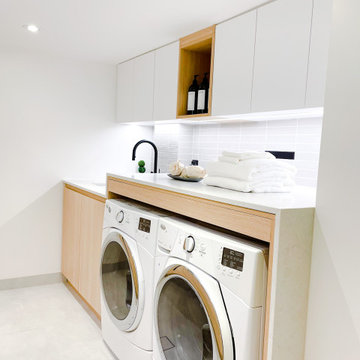
Inspiration for a large scandinavian galley laundry room in Toronto with an utility sink, flat-panel cabinets, light wood cabinets, quartz benchtops, multi-coloured splashback, porcelain splashback, white walls, ceramic floors, a side-by-side washer and dryer, grey floor and grey benchtop.
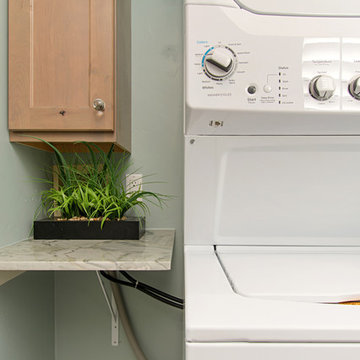
This gorgeous beach condo sits on the banks of the Pacific ocean in Solana Beach, CA. The previous design was dark, heavy and out of scale for the square footage of the space. We removed an outdated bulit in, a column that was not supporting and all the detailed trim work. We replaced it with white kitchen cabinets, continuous vinyl plank flooring and clean lines throughout. The entry was created by pulling the lower portion of the bookcases out past the wall to create a foyer. The shelves are open to both sides so the immediate view of the ocean is not obstructed. New patio sliders now open in the center to continue the view. The shiplap ceiling was updated with a fresh coat of paint and smaller LED can lights. The bookcases are the inspiration color for the entire design. Sea glass green, the color of the ocean, is sprinkled throughout the home. The fireplace is now a sleek contemporary feel with a tile surround. The mantel is made from old barn wood. A very special slab of quartzite was used for the bookcase counter, dining room serving ledge and a shelf in the laundry room. The kitchen is now white and bright with glass tile that reflects the colors of the water. The hood and floating shelves have a weathered finish to reflect drift wood. The laundry room received a face lift starting with new moldings on the door, fresh paint, a rustic cabinet and a stone shelf. The guest bathroom has new white tile with a beachy mosaic design and a fresh coat of paint on the vanity. New hardware, sinks, faucets, mirrors and lights finish off the design. The master bathroom used to be open to the bedroom. We added a wall with a barn door for privacy. The shower has been opened up with a beautiful pebble tile water fall. The pebbles are repeated on the vanity with a natural edge finish. The vanity received a fresh paint job, new hardware, faucets, sinks, mirrors and lights. The guest bedroom has a custom double bunk with reading lamps for the kiddos. This space now reflects the community it is in, and we have brought the beach inside.
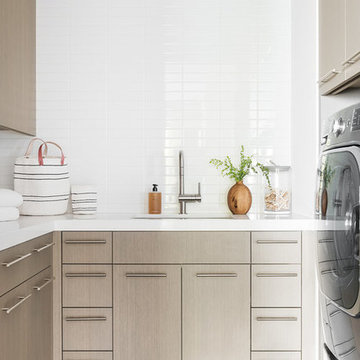
Design ideas for a mid-sized modern u-shaped dedicated laundry room in Salt Lake City with light wood cabinets, white walls, ceramic floors, a side-by-side washer and dryer, grey floor and white benchtop.
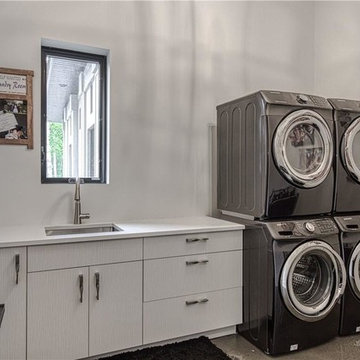
Expansive contemporary single-wall dedicated laundry room in Toronto with an undermount sink, flat-panel cabinets, light wood cabinets, quartzite benchtops, white walls, concrete floors, a side-by-side washer and dryer, grey floor and white benchtop.
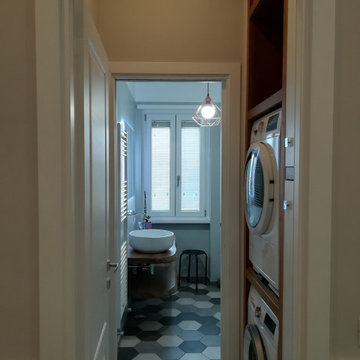
Photo of a small scandinavian single-wall utility room in Other with open cabinets, light wood cabinets, grey walls, ceramic floors, a stacked washer and dryer and grey floor.
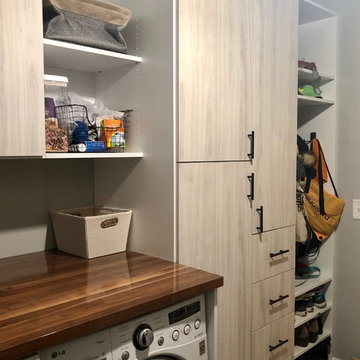
Christie Share
Inspiration for a mid-sized transitional galley utility room in Chicago with an utility sink, flat-panel cabinets, light wood cabinets, grey walls, porcelain floors, a side-by-side washer and dryer, grey floor and brown benchtop.
Inspiration for a mid-sized transitional galley utility room in Chicago with an utility sink, flat-panel cabinets, light wood cabinets, grey walls, porcelain floors, a side-by-side washer and dryer, grey floor and brown benchtop.
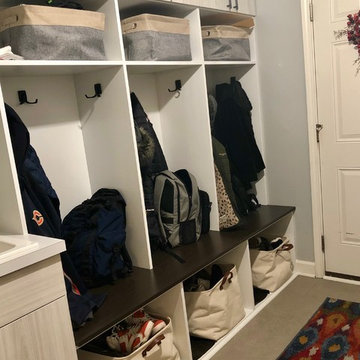
Christie Share
Mid-sized transitional galley utility room in Chicago with an utility sink, flat-panel cabinets, light wood cabinets, grey walls, porcelain floors, a side-by-side washer and dryer, grey floor and brown benchtop.
Mid-sized transitional galley utility room in Chicago with an utility sink, flat-panel cabinets, light wood cabinets, grey walls, porcelain floors, a side-by-side washer and dryer, grey floor and brown benchtop.
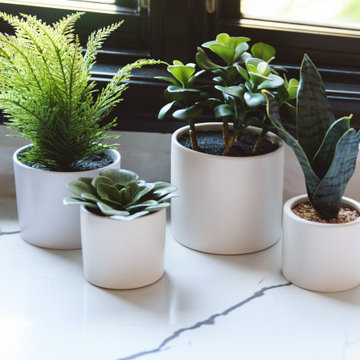
Photo of a large modern u-shaped utility room in San Diego with an undermount sink, flat-panel cabinets, light wood cabinets, marble benchtops, grey walls, slate floors, a side-by-side washer and dryer, grey floor and white benchtop.
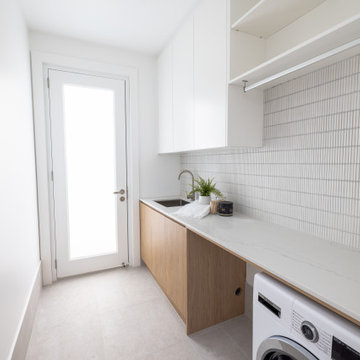
This is an example of a beach style laundry room in Central Coast with an undermount sink, flat-panel cabinets, light wood cabinets, quartz benchtops, white splashback, mosaic tile splashback, white walls, porcelain floors, a side-by-side washer and dryer, grey floor and white benchtop.
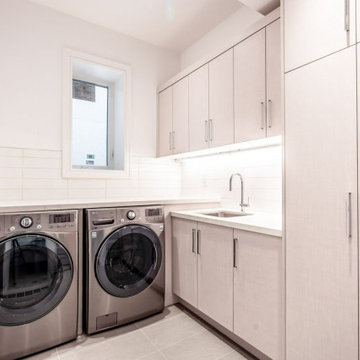
Maximum storage for one of the most time-consuming chores (depending on who's in your household).
Mid-sized contemporary l-shaped utility room in Toronto with a drop-in sink, flat-panel cabinets, light wood cabinets, quartz benchtops, white splashback, glass tile splashback, white walls, ceramic floors, a side-by-side washer and dryer, grey floor and white benchtop.
Mid-sized contemporary l-shaped utility room in Toronto with a drop-in sink, flat-panel cabinets, light wood cabinets, quartz benchtops, white splashback, glass tile splashback, white walls, ceramic floors, a side-by-side washer and dryer, grey floor and white benchtop.
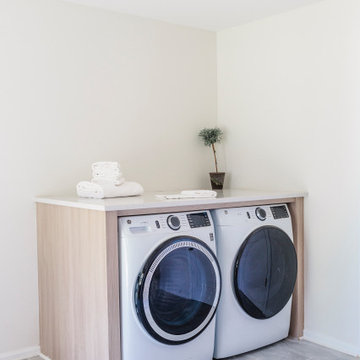
Laundry room with side by side washer and dryer configuration in a light wood surrounding with countertop.
Inspiration for a mid-sized contemporary single-wall utility room in Birmingham with flat-panel cabinets, light wood cabinets, white walls, slate floors, a side-by-side washer and dryer, grey floor and white benchtop.
Inspiration for a mid-sized contemporary single-wall utility room in Birmingham with flat-panel cabinets, light wood cabinets, white walls, slate floors, a side-by-side washer and dryer, grey floor and white benchtop.
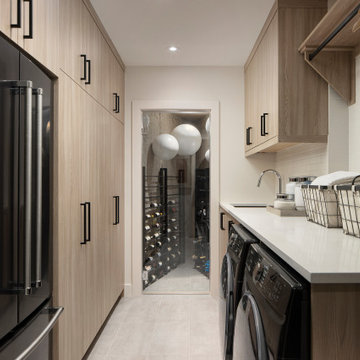
Contemporary laundry room with floor to ceiling storage and built in fridge.
This is an example of a mid-sized contemporary galley dedicated laundry room in Calgary with flat-panel cabinets, light wood cabinets, quartz benchtops, porcelain floors, a side-by-side washer and dryer, grey floor and white benchtop.
This is an example of a mid-sized contemporary galley dedicated laundry room in Calgary with flat-panel cabinets, light wood cabinets, quartz benchtops, porcelain floors, a side-by-side washer and dryer, grey floor and white benchtop.

Simple but effective design changes were adopted in this multi room renovation.
Modern minimalist kitchens call for integrated appliances within their design.
The tall cabinetry display is visually appealing with this two-tone style.
The master bedroom is only truly complete with the added luxury of an ensuite bathroom. Smart inclusions like a large format tiling, the in-wall cistern with floor pan and a fully frameless shower, ensure an open feel was gained for a small footprint of this ensuite.
The wonderful transformation was made in this family bathroom, with a reconfigured floor plan. Now boasting both a freestanding bath and luxurious walk-in shower. Tiled splash backs are commonly themed in Kitchen and laundry interior design. Our clients chose this 100 x100 striking lineal patterned tile, which they matched in both their kitchen and laundry splash backs.
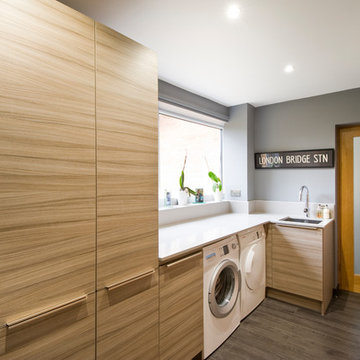
Mid-sized contemporary l-shaped utility room in West Midlands with a single-bowl sink, grey walls, laminate floors, a side-by-side washer and dryer, grey floor, white benchtop and light wood cabinets.
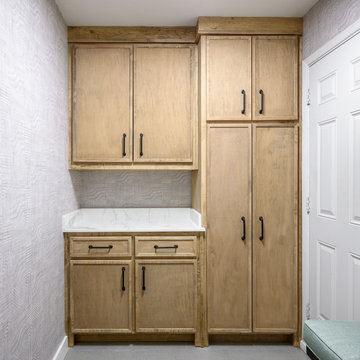
Photo of a mid-sized modern l-shaped utility room in Dallas with shaker cabinets, light wood cabinets, grey walls, porcelain floors, a stacked washer and dryer, grey floor, white benchtop and wallpaper.
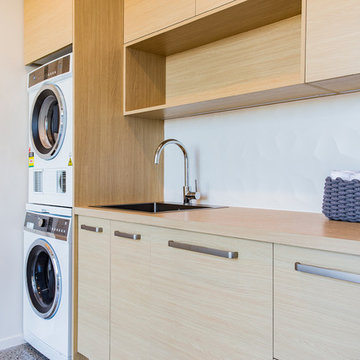
David Reid Homes
Design ideas for a mid-sized modern single-wall dedicated laundry room in Christchurch with flat-panel cabinets, quartz benchtops, concrete floors, a single-bowl sink, light wood cabinets, white walls, a stacked washer and dryer, grey floor and brown benchtop.
Design ideas for a mid-sized modern single-wall dedicated laundry room in Christchurch with flat-panel cabinets, quartz benchtops, concrete floors, a single-bowl sink, light wood cabinets, white walls, a stacked washer and dryer, grey floor and brown benchtop.
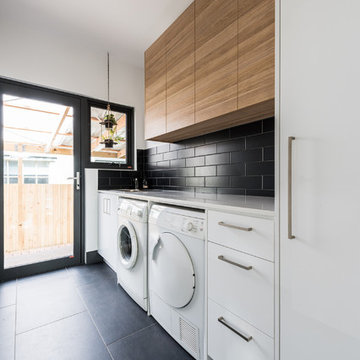
May Photography
Inspiration for a mid-sized contemporary galley dedicated laundry room in Melbourne with a single-bowl sink, flat-panel cabinets, light wood cabinets, quartz benchtops, white walls, porcelain floors, a side-by-side washer and dryer, grey floor and white benchtop.
Inspiration for a mid-sized contemporary galley dedicated laundry room in Melbourne with a single-bowl sink, flat-panel cabinets, light wood cabinets, quartz benchtops, white walls, porcelain floors, a side-by-side washer and dryer, grey floor and white benchtop.
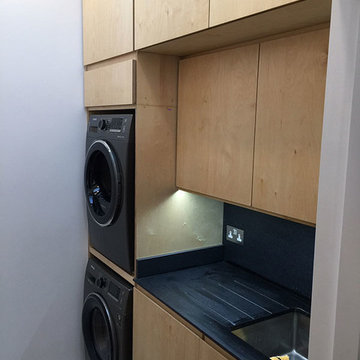
Natural Finish Birch Plywood Kitchen & Utility with black slate countertops. The utility is also in Birch Ply
Inspiration for a mid-sized eclectic l-shaped laundry room in Dublin with an integrated sink, flat-panel cabinets, light wood cabinets, quartzite benchtops, black splashback, slate splashback, concrete floors, grey floor and black benchtop.
Inspiration for a mid-sized eclectic l-shaped laundry room in Dublin with an integrated sink, flat-panel cabinets, light wood cabinets, quartzite benchtops, black splashback, slate splashback, concrete floors, grey floor and black benchtop.
Laundry Room Design Ideas with Light Wood Cabinets and Grey Floor
5