Laundry Room Design Ideas with Light Wood Cabinets and Grey Floor
Refine by:
Budget
Sort by:Popular Today
161 - 180 of 272 photos
Item 1 of 3
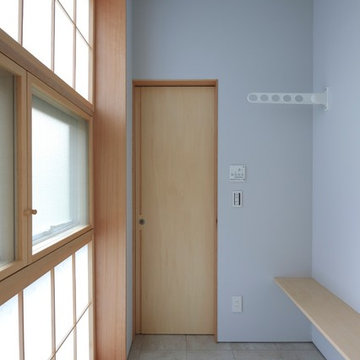
都心のお寺の住職の家(六本木の庫裡) photo by GEN INOUE
This is an example of a small asian single-wall utility room in Tokyo with open cabinets, light wood cabinets, wood benchtops, white walls, ceramic floors, a side-by-side washer and dryer and grey floor.
This is an example of a small asian single-wall utility room in Tokyo with open cabinets, light wood cabinets, wood benchtops, white walls, ceramic floors, a side-by-side washer and dryer and grey floor.
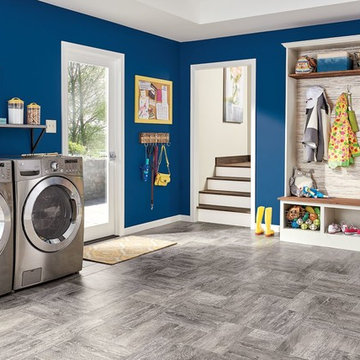
Mid-sized transitional utility room in Orange County with a drop-in sink, open cabinets, light wood cabinets, wood benchtops, blue walls, ceramic floors, a side-by-side washer and dryer and grey floor.
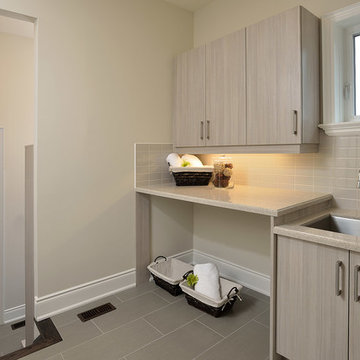
Giovanni Toto | QTK Fine Cabinetry &
My Deisgn Studio, Toronto
Design ideas for a mid-sized transitional single-wall dedicated laundry room in Toronto with a single-bowl sink, flat-panel cabinets, light wood cabinets, beige walls, porcelain floors, grey floor and beige benchtop.
Design ideas for a mid-sized transitional single-wall dedicated laundry room in Toronto with a single-bowl sink, flat-panel cabinets, light wood cabinets, beige walls, porcelain floors, grey floor and beige benchtop.
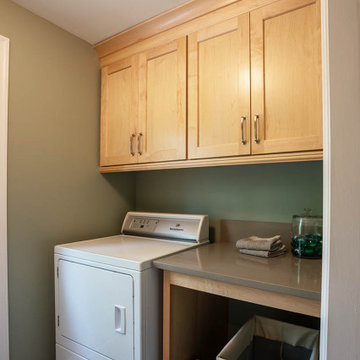
In the laundry room, we removed a wing wall and exchanged the hinged door for a pocket door, alleviating congestion and making the space feel much more open. New cabinets were installed for plenty of storage, and a countertop beside the dryer is the perfect landing space for folding clothes or resting a laundry basket.
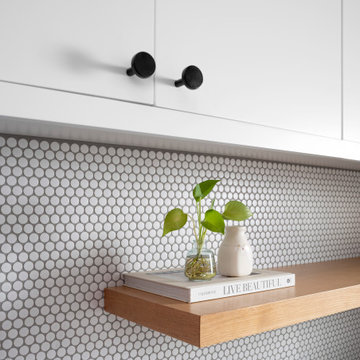
Mid-sized transitional galley utility room in Hawaii with an undermount sink, flat-panel cabinets, light wood cabinets, quartz benchtops, white splashback, ceramic splashback, white walls, porcelain floors, a side-by-side washer and dryer, grey floor, grey benchtop and vaulted.
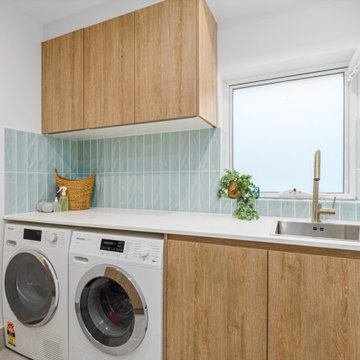
Mid-sized modern galley utility room in Sydney with a drop-in sink, flat-panel cabinets, light wood cabinets, a side-by-side washer and dryer, white benchtop, blue splashback, subway tile splashback and grey floor.
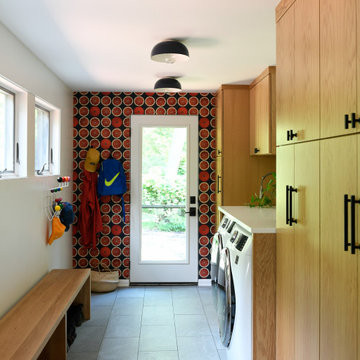
Mid-sized midcentury u-shaped utility room in Other with a drop-in sink, flat-panel cabinets, light wood cabinets, marble benchtops, white splashback, ceramic splashback, white walls, ceramic floors, a side-by-side washer and dryer, grey floor, white benchtop and wallpaper.
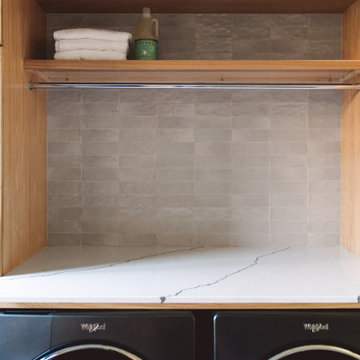
Design ideas for a large modern u-shaped utility room in San Diego with an undermount sink, flat-panel cabinets, light wood cabinets, marble benchtops, grey walls, slate floors, a side-by-side washer and dryer, grey floor and white benchtop.
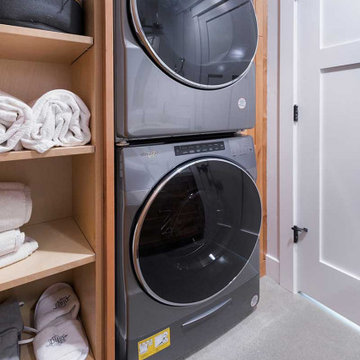
This ADU includes a full size washer and dryer with open shelving for storage.
Photo of a small transitional single-wall laundry cupboard in San Francisco with open cabinets, light wood cabinets, concrete floors, a stacked washer and dryer and grey floor.
Photo of a small transitional single-wall laundry cupboard in San Francisco with open cabinets, light wood cabinets, concrete floors, a stacked washer and dryer and grey floor.
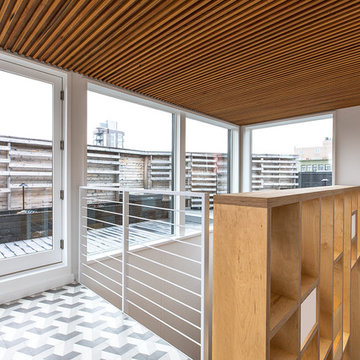
Ararat Agayan
Photo of a mid-sized contemporary galley utility room in New York with a drop-in sink, flat-panel cabinets, light wood cabinets, quartz benchtops, white walls, terra-cotta floors, a side-by-side washer and dryer, grey floor and white benchtop.
Photo of a mid-sized contemporary galley utility room in New York with a drop-in sink, flat-panel cabinets, light wood cabinets, quartz benchtops, white walls, terra-cotta floors, a side-by-side washer and dryer, grey floor and white benchtop.
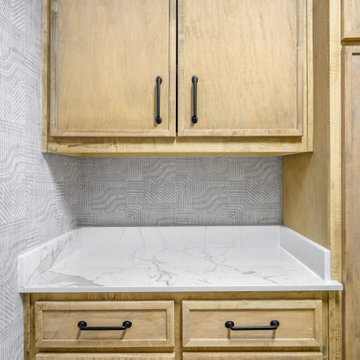
Photo of a mid-sized modern l-shaped utility room in Dallas with shaker cabinets, light wood cabinets, grey walls, porcelain floors, a stacked washer and dryer, grey floor, white benchtop and wallpaper.
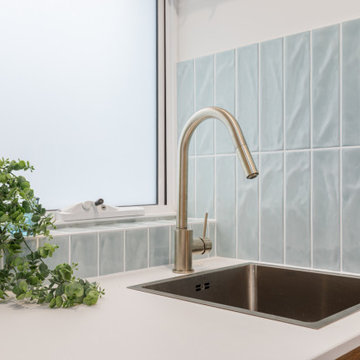
Design ideas for a mid-sized modern galley utility room in Sydney with a drop-in sink, flat-panel cabinets, light wood cabinets, blue splashback, subway tile splashback, a side-by-side washer and dryer, grey floor and white benchtop.
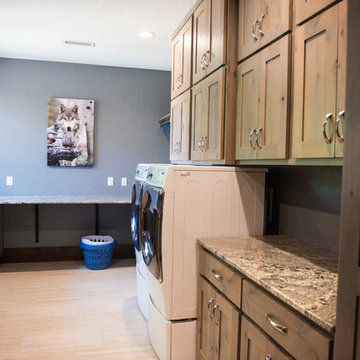
Ample cabinetry in this spacious multi-use laundry room. Large folding area at the end of the room.
Mandi B Photography
This is an example of an expansive country u-shaped utility room in Other with an undermount sink, flat-panel cabinets, light wood cabinets, granite benchtops, blue walls, a side-by-side washer and dryer, grey floor and multi-coloured benchtop.
This is an example of an expansive country u-shaped utility room in Other with an undermount sink, flat-panel cabinets, light wood cabinets, granite benchtops, blue walls, a side-by-side washer and dryer, grey floor and multi-coloured benchtop.
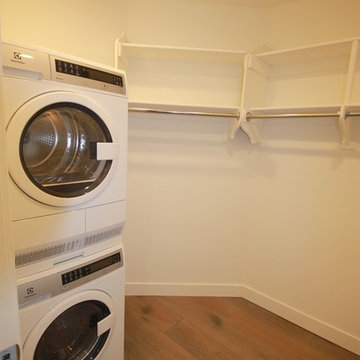
Mid-sized contemporary laundry room in Los Angeles with flat-panel cabinets, light wood cabinets, light hardwood floors and grey floor.
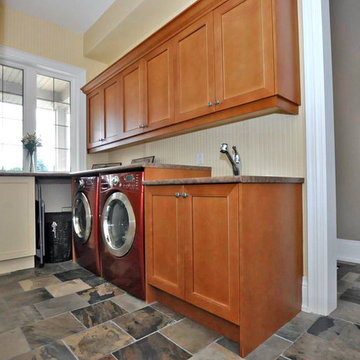
Photo of a mid-sized traditional l-shaped utility room in Toronto with an undermount sink, beaded inset cabinets, light wood cabinets, beige walls, slate floors, grey floor, solid surface benchtops and a side-by-side washer and dryer.
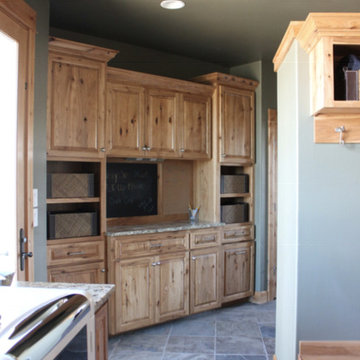
Large traditional l-shaped utility room in Other with an undermount sink, raised-panel cabinets, light wood cabinets, granite benchtops, beige walls, slate floors, a side-by-side washer and dryer and grey floor.
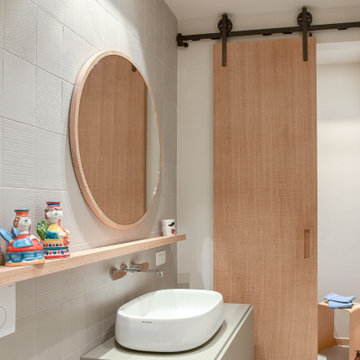
Piccolo bagno lavanderia con arredamento realizzato su misura
This is an example of a small contemporary laundry room in Milan with light wood cabinets, laminate benchtops, white walls, porcelain floors, a concealed washer and dryer, grey floor and grey benchtop.
This is an example of a small contemporary laundry room in Milan with light wood cabinets, laminate benchtops, white walls, porcelain floors, a concealed washer and dryer, grey floor and grey benchtop.
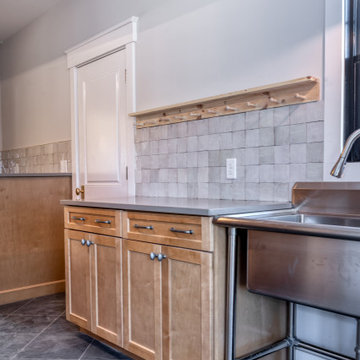
Design ideas for a large traditional single-wall utility room in New York with a farmhouse sink, shaker cabinets, light wood cabinets, quartz benchtops, multi-coloured splashback, ceramic splashback, white walls, ceramic floors, a side-by-side washer and dryer, grey floor and grey benchtop.
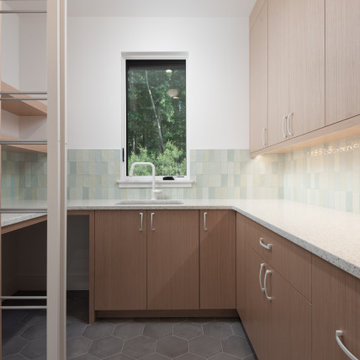
Mid-sized transitional u-shaped dedicated laundry room in Other with an undermount sink, flat-panel cabinets, light wood cabinets, quartz benchtops, porcelain splashback, white walls, ceramic floors, a stacked washer and dryer, grey floor and white benchtop.
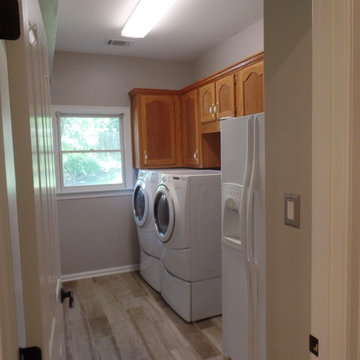
Moved the washer and dryer from the exterior wall with the window to the adjacent wall. Removed a base cabinet with sink from the area under the wall cabinets.
Laundry Room Design Ideas with Light Wood Cabinets and Grey Floor
9