Laundry Room Design Ideas with Light Wood Cabinets and Grey Floor
Refine by:
Budget
Sort by:Popular Today
101 - 120 of 272 photos
Item 1 of 3
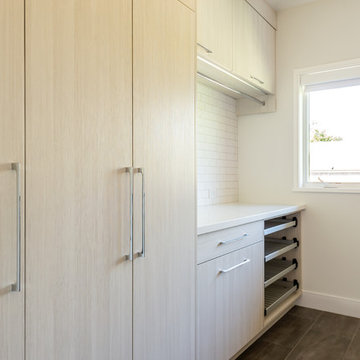
Organize laundry with a place for everything
Photo of a large contemporary galley dedicated laundry room in Toronto with an undermount sink, flat-panel cabinets, light wood cabinets, quartz benchtops, white walls, ceramic floors, a side-by-side washer and dryer and grey floor.
Photo of a large contemporary galley dedicated laundry room in Toronto with an undermount sink, flat-panel cabinets, light wood cabinets, quartz benchtops, white walls, ceramic floors, a side-by-side washer and dryer and grey floor.
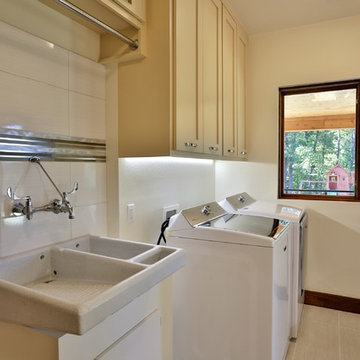
This is an example of a mid-sized transitional utility room in Other with an utility sink, flat-panel cabinets, light wood cabinets, porcelain floors, a side-by-side washer and dryer, white walls and grey floor.
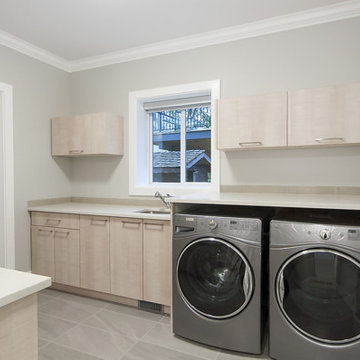
This is an example of a mid-sized contemporary galley dedicated laundry room in Vancouver with an undermount sink, flat-panel cabinets, light wood cabinets, quartz benchtops, grey walls, porcelain floors, a side-by-side washer and dryer and grey floor.
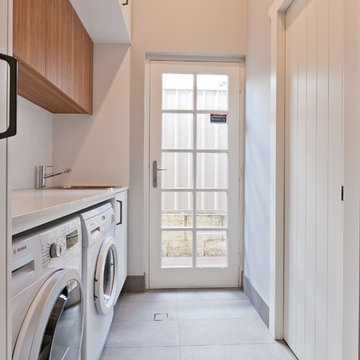
Photo of a small contemporary galley utility room in Perth with a drop-in sink, light wood cabinets, quartz benchtops, grey walls, porcelain floors, a side-by-side washer and dryer, grey floor and white benchtop.
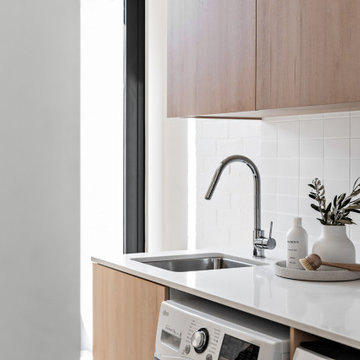
With side access, the new laundry doubles as a mudroom for coats and bags.
Design ideas for a mid-sized modern galley utility room in Sydney with an undermount sink, flat-panel cabinets, light wood cabinets, quartz benchtops, white splashback, ceramic splashback, white walls, concrete floors, a side-by-side washer and dryer, grey floor and white benchtop.
Design ideas for a mid-sized modern galley utility room in Sydney with an undermount sink, flat-panel cabinets, light wood cabinets, quartz benchtops, white splashback, ceramic splashback, white walls, concrete floors, a side-by-side washer and dryer, grey floor and white benchtop.
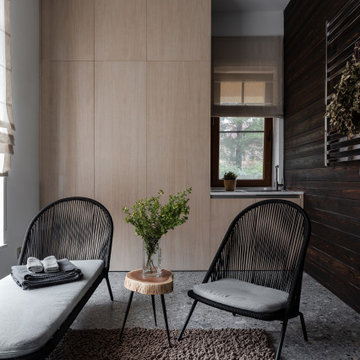
This is an example of a large contemporary single-wall utility room in Saint Petersburg with an undermount sink, flat-panel cabinets, light wood cabinets, marble benchtops, white walls, porcelain floors, a stacked washer and dryer, grey floor, white benchtop and decorative wall panelling.
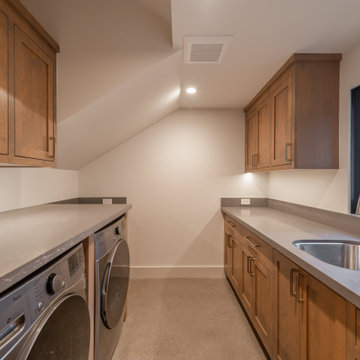
Spacious laundry room with side-by-side LG laundry units. Custom alder cabinets by Oakridge Cabinets, Quartz countertop from Bedrosians. Cabinet hardware Emtek Trail pulls in satin nickel. Polished concrete floors.
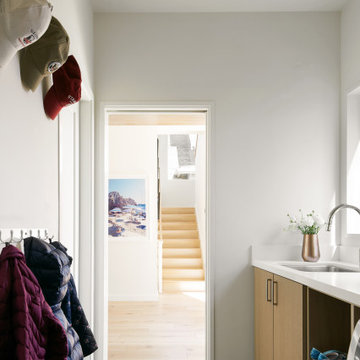
Inspiration for a small country single-wall utility room in San Francisco with a drop-in sink, flat-panel cabinets, light wood cabinets, quartz benchtops, white walls, porcelain floors, a side-by-side washer and dryer, grey floor and white benchtop.
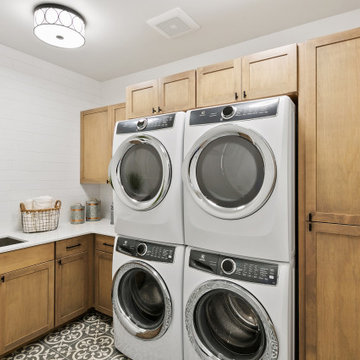
The Kelso's Laundry Room is a functional and stylish space designed to make laundry chores a breeze. The room features a black laundry faucet that adds a touch of sophistication and practicality to the sink area. Black semi-flush mount ceiling lights provide ample lighting for the room, ensuring a well-lit and functional space. Light wood cabinets offer plenty of storage for laundry supplies and essentials, while maintaining a fresh and airy look. A metal laundry sink provides a durable and practical space for hand-washing or soaking items. The room is equipped with a stacking washer and dryer, maximizing space efficiency. The floor is adorned with a tile pattern that adds visual interest and complements the overall design. A white quartz countertop offers a clean and sleek surface for folding or organizing laundry. The walls are finished with white subway tiles, creating a classic and timeless look. The Kelso's Laundry Room is a well-designed space that combines functionality and style for an enjoyable laundry experience.
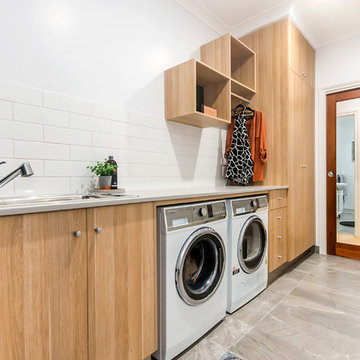
Liz Andrew Photography & Design
Design ideas for a mid-sized industrial single-wall dedicated laundry room in Other with a drop-in sink, flat-panel cabinets, light wood cabinets, granite benchtops, white splashback, subway tile splashback, white walls, ceramic floors, a side-by-side washer and dryer, grey floor and grey benchtop.
Design ideas for a mid-sized industrial single-wall dedicated laundry room in Other with a drop-in sink, flat-panel cabinets, light wood cabinets, granite benchtops, white splashback, subway tile splashback, white walls, ceramic floors, a side-by-side washer and dryer, grey floor and grey benchtop.
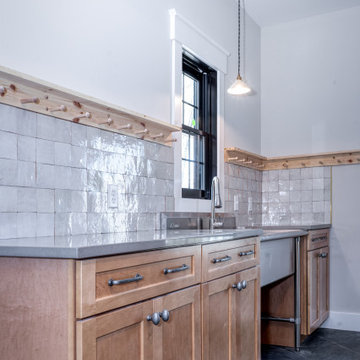
Design ideas for a large traditional single-wall utility room in New York with a farmhouse sink, shaker cabinets, light wood cabinets, quartz benchtops, multi-coloured splashback, ceramic splashback, white walls, ceramic floors, a side-by-side washer and dryer, grey floor and grey benchtop.
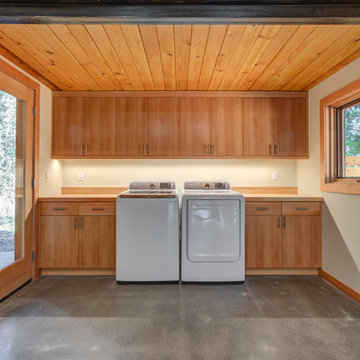
This is an example of a large modern single-wall dedicated laundry room in Seattle with flat-panel cabinets, light wood cabinets, wood benchtops, white walls, concrete floors, a side-by-side washer and dryer, grey floor and beige benchtop.
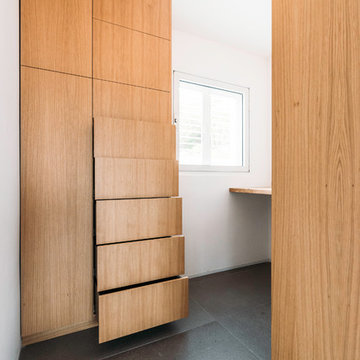
Duplex Y is located in a multi apartment building, typical to the Carmel mountain neighborhoods. The building has several entrances due to the slope it sits on.
Duplex Y has its own separate entrance and a beautiful view towards Haifa bay and the Golan Heights that can be seen on a clear weather day.
The client - a computer high-tech couple, with their two small daughters asked us for a simple and functional design that could remind them of their frequent visits to central and northern Europe. Their request has been accepted.
Our planning approach was simple indeed, maybe even simple in a radical way:
We followed the principle of clean and ultra minimal spaces, that serve their direct mission only.
Complicated geometry of the rooms has been simplified by implementing built-in wood furniture into numerous niches.
The most 'complicated' room (due to its broken geometry, narrow proportions and sloped ceiling) has been turned into a kid's room shaped as a clean 'wood box' for fun, games and 'edutainment'.
The storage room has been refurbished to maximize it's purpose by creating enough space to store 90% of the entire family's demand.
We've tried to avoid unnecessary decoration. 97% of the design has its functional use in addition to its atmospheric qualities.
Several elements like the structural cylindrical column were exposed to show their original material - concrete.
Photos: Julia Berezina
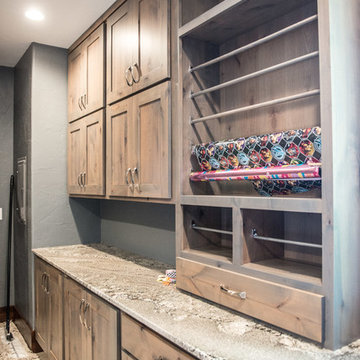
Great storage for numerous rolls of ribbon & gift wrap with a drawer for scissors & tape below.
Mandi B Photography
Design ideas for an expansive country u-shaped utility room in Other with an undermount sink, flat-panel cabinets, light wood cabinets, granite benchtops, blue walls, a side-by-side washer and dryer, grey floor and multi-coloured benchtop.
Design ideas for an expansive country u-shaped utility room in Other with an undermount sink, flat-panel cabinets, light wood cabinets, granite benchtops, blue walls, a side-by-side washer and dryer, grey floor and multi-coloured benchtop.
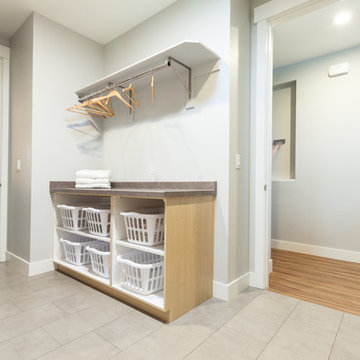
The laundry room connected to the master bathroom and mud room made access easy. With porcelain tile and lots of designated storage space, organization was a breeze.
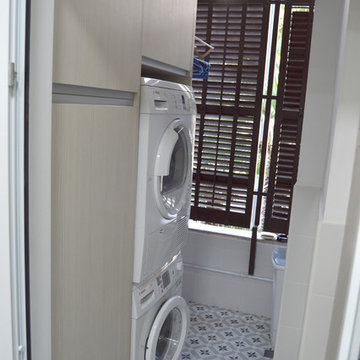
Esta cocina combina la madera clara en los bajos y el blanco en los altos, consiguiendo una gran luminosidad.
Además, con el pavimento imitación hidráulico de 20x20 conseguimos darle personalidad y un toque de originalidad.
Cabe destacar también la zona de botellero y la persiana de aluminio que oculta el microondas y otros pequeños electrodomésticos, aprovechando al máximo cada pequeño rincón.
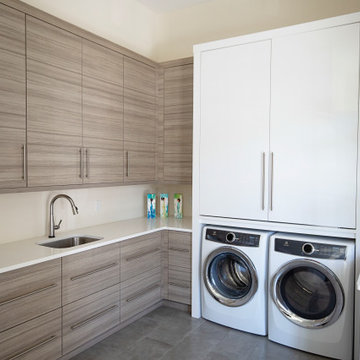
Project Number: M0000
Design/Manufacturer/Installer: Marquis Fine Cabinetry
Collection: Milano
Finishes: Fantasia, Bianco Lucido
Features: Floating Shelving, Adjustable Legs/Soft Close (Standard)
Cabinet/Drawer Extra Options: Custom Floating Shelves
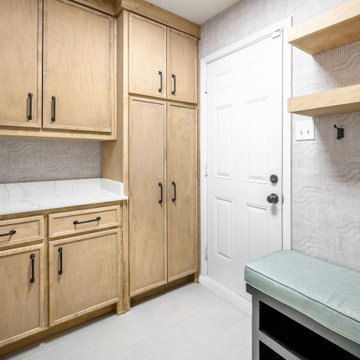
Design ideas for a mid-sized modern l-shaped utility room in Dallas with shaker cabinets, light wood cabinets, grey walls, porcelain floors, a stacked washer and dryer, grey floor, white benchtop and wallpaper.
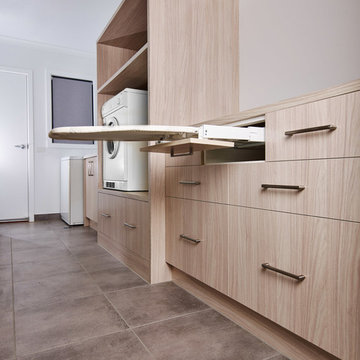
A custom designed laundry room by Alatalo Bros and Flair Cabinets
Design ideas for a large contemporary single-wall dedicated laundry room in Other with a drop-in sink, flat-panel cabinets, light wood cabinets, laminate benchtops, white walls, ceramic floors, grey floor and multi-coloured benchtop.
Design ideas for a large contemporary single-wall dedicated laundry room in Other with a drop-in sink, flat-panel cabinets, light wood cabinets, laminate benchtops, white walls, ceramic floors, grey floor and multi-coloured benchtop.
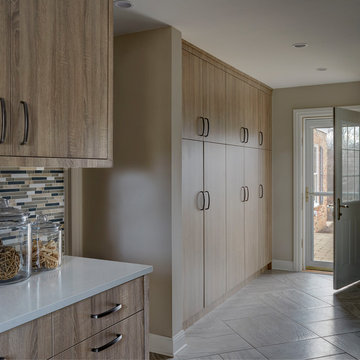
Photography by Mike Kaskel
Design ideas for a large country dedicated laundry room in Chicago with an undermount sink, flat-panel cabinets, light wood cabinets, quartzite benchtops, beige walls, porcelain floors, a side-by-side washer and dryer and grey floor.
Design ideas for a large country dedicated laundry room in Chicago with an undermount sink, flat-panel cabinets, light wood cabinets, quartzite benchtops, beige walls, porcelain floors, a side-by-side washer and dryer and grey floor.
Laundry Room Design Ideas with Light Wood Cabinets and Grey Floor
6