Laundry Room Design Ideas with Light Wood Cabinets and Grey Floor
Refine by:
Budget
Sort by:Popular Today
61 - 80 of 272 photos
Item 1 of 3
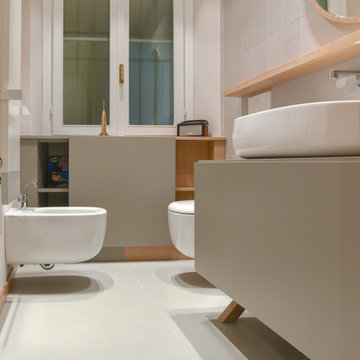
Piccolo bagno lavanderia con arredamento realizzato su misura
Design ideas for a small contemporary laundry room in Milan with light wood cabinets, laminate benchtops, white walls, porcelain floors, a concealed washer and dryer, grey floor and grey benchtop.
Design ideas for a small contemporary laundry room in Milan with light wood cabinets, laminate benchtops, white walls, porcelain floors, a concealed washer and dryer, grey floor and grey benchtop.
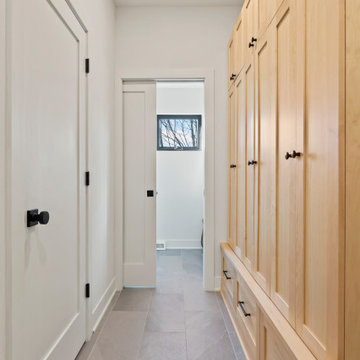
Mudroom featuring custom maple lockers, porcelain tile and white millwork.
Large transitional laundry room in Milwaukee with shaker cabinets, light wood cabinets, quartz benchtops, porcelain floors, grey floor and white benchtop.
Large transitional laundry room in Milwaukee with shaker cabinets, light wood cabinets, quartz benchtops, porcelain floors, grey floor and white benchtop.

www.genevacabinet.com
Geneva Cabinet Company, Lake Geneva WI, It is very likely that function is the key motivator behind a bathroom makeover. It could be too small, dated, or just not working. Here we recreated the primary bath by borrowing space from an adjacent laundry room and hall bath. The new design delivers a spacious bathroom suite with the bonus of improved laundry storage.
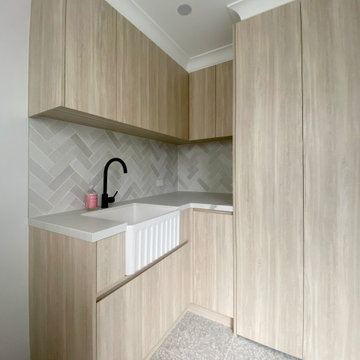
Inspiration for a small scandinavian l-shaped utility room in Sydney with a farmhouse sink, light wood cabinets, quartz benchtops, white splashback, porcelain splashback, white walls, porcelain floors, a stacked washer and dryer, grey floor and white benchtop.
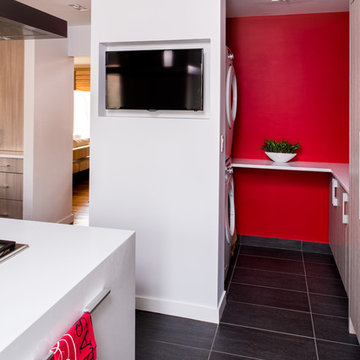
Ilir Rizaj
Photo of a small contemporary u-shaped dedicated laundry room in New York with flat-panel cabinets, light wood cabinets, quartz benchtops, red walls, porcelain floors, a stacked washer and dryer and grey floor.
Photo of a small contemporary u-shaped dedicated laundry room in New York with flat-panel cabinets, light wood cabinets, quartz benchtops, red walls, porcelain floors, a stacked washer and dryer and grey floor.
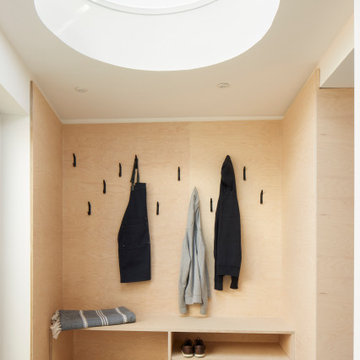
This is an example of a large contemporary galley laundry room in Hampshire with an integrated sink, flat-panel cabinets, light wood cabinets, solid surface benchtops, white splashback, subway tile splashback, white walls, porcelain floors, a stacked washer and dryer, grey floor and white benchtop.
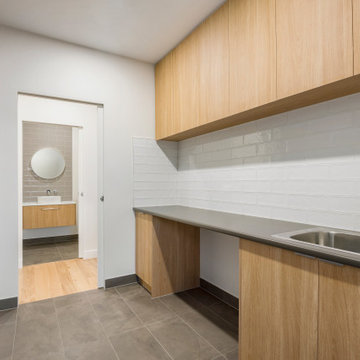
Inspiration for a mid-sized modern single-wall dedicated laundry room in Melbourne with an undermount sink, shaker cabinets, light wood cabinets, laminate benchtops, white walls, ceramic floors, an integrated washer and dryer, grey floor and grey benchtop.
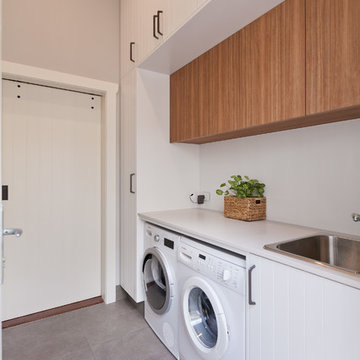
Small contemporary galley utility room in Perth with a drop-in sink, light wood cabinets, quartz benchtops, grey walls, porcelain floors, a side-by-side washer and dryer, grey floor and white benchtop.
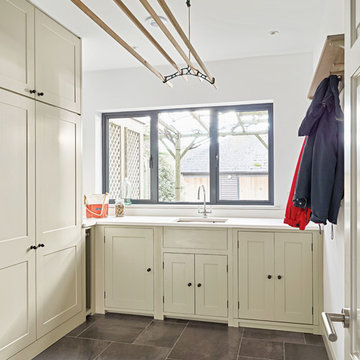
Credit: Photography by Nicholas Yarsley Photography
This is an example of a mid-sized beach style galley laundry cupboard in Devon with a drop-in sink, recessed-panel cabinets, light wood cabinets, porcelain floors, a concealed washer and dryer, grey floor, white benchtop, granite benchtops and white walls.
This is an example of a mid-sized beach style galley laundry cupboard in Devon with a drop-in sink, recessed-panel cabinets, light wood cabinets, porcelain floors, a concealed washer and dryer, grey floor, white benchtop, granite benchtops and white walls.
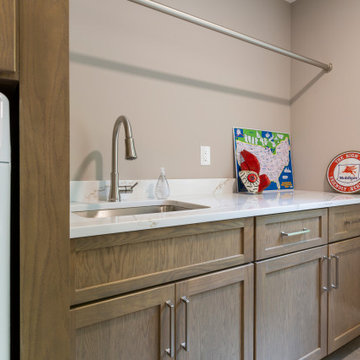
The laundry room has wood tarragon cabinetry with storage and a hanging bar for clothes to dry.
Design ideas for a mid-sized transitional single-wall laundry cupboard in New York with an undermount sink, shaker cabinets, light wood cabinets, quartz benchtops, engineered quartz splashback, beige walls, porcelain floors, a side-by-side washer and dryer, grey floor and white benchtop.
Design ideas for a mid-sized transitional single-wall laundry cupboard in New York with an undermount sink, shaker cabinets, light wood cabinets, quartz benchtops, engineered quartz splashback, beige walls, porcelain floors, a side-by-side washer and dryer, grey floor and white benchtop.
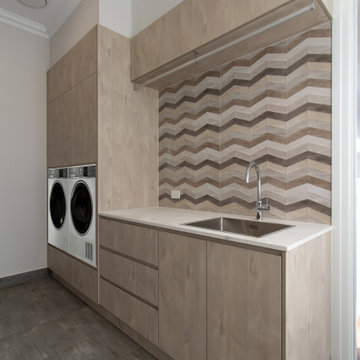
CLIENT WANTED A LAUNDRY THAT IS NOT BORING SO WE ADDED THE ZIG ZAG TILES
Inspiration for a small contemporary single-wall dedicated laundry room in Sydney with a drop-in sink, flat-panel cabinets, light wood cabinets, quartz benchtops, multi-coloured splashback, porcelain splashback, beige walls, porcelain floors, a side-by-side washer and dryer, grey floor and white benchtop.
Inspiration for a small contemporary single-wall dedicated laundry room in Sydney with a drop-in sink, flat-panel cabinets, light wood cabinets, quartz benchtops, multi-coloured splashback, porcelain splashback, beige walls, porcelain floors, a side-by-side washer and dryer, grey floor and white benchtop.
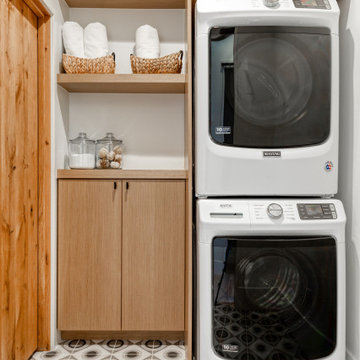
Design ideas for a country laundry room in Salt Lake City with flat-panel cabinets, light wood cabinets, wood benchtops, white walls, a stacked washer and dryer, grey floor and beige benchtop.
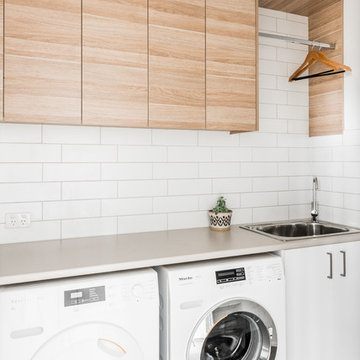
Jessie May Photography
This is an example of a small contemporary galley dedicated laundry room in Melbourne with a drop-in sink, flat-panel cabinets, light wood cabinets, laminate benchtops, white walls, porcelain floors, a side-by-side washer and dryer, grey floor and grey benchtop.
This is an example of a small contemporary galley dedicated laundry room in Melbourne with a drop-in sink, flat-panel cabinets, light wood cabinets, laminate benchtops, white walls, porcelain floors, a side-by-side washer and dryer, grey floor and grey benchtop.
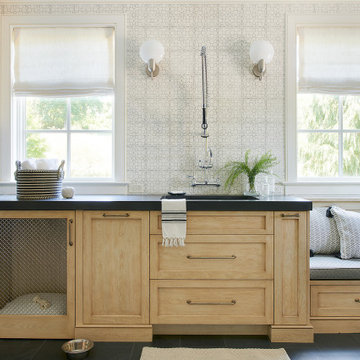
Inspiration for a large u-shaped utility room in Philadelphia with an undermount sink, recessed-panel cabinets, light wood cabinets, quartzite benchtops, cement tile splashback, slate floors, a side-by-side washer and dryer, grey floor and grey benchtop.

The laundry room has wood tarragon cabinetry with storage and a hanging bar for clothes to dry.
Mid-sized transitional single-wall laundry cupboard in New York with an undermount sink, shaker cabinets, light wood cabinets, quartz benchtops, engineered quartz splashback, beige walls, porcelain floors, a side-by-side washer and dryer, grey floor and white benchtop.
Mid-sized transitional single-wall laundry cupboard in New York with an undermount sink, shaker cabinets, light wood cabinets, quartz benchtops, engineered quartz splashback, beige walls, porcelain floors, a side-by-side washer and dryer, grey floor and white benchtop.
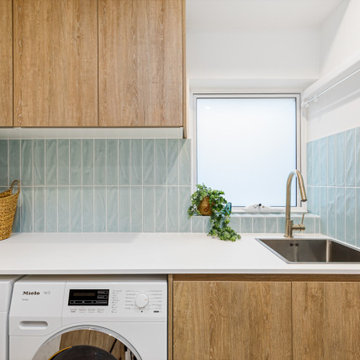
Inspiration for a mid-sized modern galley utility room in Sydney with a drop-in sink, flat-panel cabinets, light wood cabinets, blue splashback, subway tile splashback, a side-by-side washer and dryer, grey floor and white benchtop.
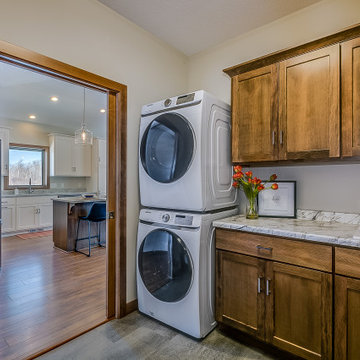
This is an example of a modern utility room in Minneapolis with a drop-in sink, flat-panel cabinets, light wood cabinets, laminate benchtops, white walls, vinyl floors, a stacked washer and dryer, grey floor and white benchtop.

A laundry space complete with two washers and two dryers and an undermount stainless steel sink and lots of cabinets to provide ample storage for this vacation home in the mountains.
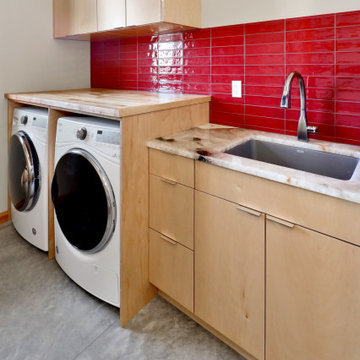
The Twin Peaks Passive House + ADU was designed and built to remain resilient in the face of natural disasters. Fortunately, the same great building strategies and design that provide resilience also provide a home that is incredibly comfortable and healthy while also visually stunning.
This home’s journey began with a desire to design and build a house that meets the rigorous standards of Passive House. Before beginning the design/ construction process, the homeowners had already spent countless hours researching ways to minimize their global climate change footprint. As with any Passive House, a large portion of this research was focused on building envelope design and construction. The wall assembly is combination of six inch Structurally Insulated Panels (SIPs) and 2x6 stick frame construction filled with blown in insulation. The roof assembly is a combination of twelve inch SIPs and 2x12 stick frame construction filled with batt insulation. The pairing of SIPs and traditional stick framing allowed for easy air sealing details and a continuous thermal break between the panels and the wall framing.
Beyond the building envelope, a number of other high performance strategies were used in constructing this home and ADU such as: battery storage of solar energy, ground source heat pump technology, Heat Recovery Ventilation, LED lighting, and heat pump water heating technology.
In addition to the time and energy spent on reaching Passivhaus Standards, thoughtful design and carefully chosen interior finishes coalesce at the Twin Peaks Passive House + ADU into stunning interiors with modern farmhouse appeal. The result is a graceful combination of innovation, durability, and aesthetics that will last for a century to come.
Despite the requirements of adhering to some of the most rigorous environmental standards in construction today, the homeowners chose to certify both their main home and their ADU to Passive House Standards. From a meticulously designed building envelope that tested at 0.62 ACH50, to the extensive solar array/ battery bank combination that allows designated circuits to function, uninterrupted for at least 48 hours, the Twin Peaks Passive House has a long list of high performance features that contributed to the completion of this arduous certification process. The ADU was also designed and built with these high standards in mind. Both homes have the same wall and roof assembly ,an HRV, and a Passive House Certified window and doors package. While the main home includes a ground source heat pump that warms both the radiant floors and domestic hot water tank, the more compact ADU is heated with a mini-split ductless heat pump. The end result is a home and ADU built to last, both of which are a testament to owners’ commitment to lessen their impact on the environment.
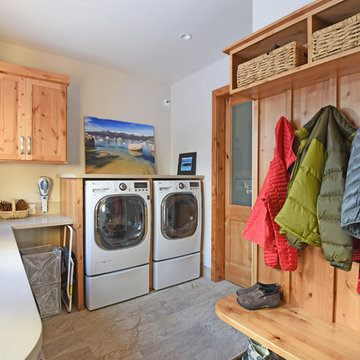
Mid-sized arts and crafts l-shaped utility room in Other with an undermount sink, shaker cabinets, light wood cabinets, quartz benchtops, white walls, a side-by-side washer and dryer and grey floor.
Laundry Room Design Ideas with Light Wood Cabinets and Grey Floor
4