Laundry Room Design Ideas with Marble Floors and Ceramic Floors
Refine by:
Budget
Sort by:Popular Today
61 - 80 of 9,277 photos
Item 1 of 3
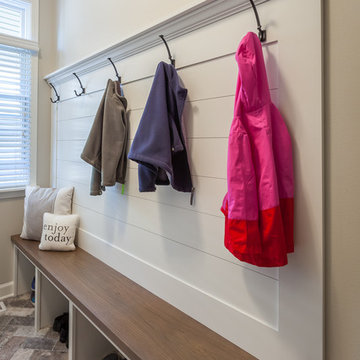
This typical laundry room held dual purposes - laundry and mudroom. We created an effective use of this space with a wall mudroom locker for shoes and coats, and upper cabinets that go to the ceiling for maximum storage. Also added a little flare of style with the floating shelves!
Designed by Wheatland Custom Cabinetry (www.wheatlandcabinets.com)
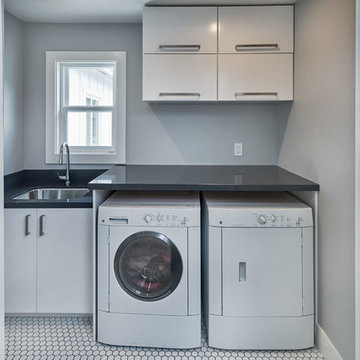
Inspiration for a country single-wall laundry cupboard in San Francisco with a drop-in sink, flat-panel cabinets, white cabinets, quartz benchtops, grey walls, ceramic floors, a side-by-side washer and dryer and white floor.
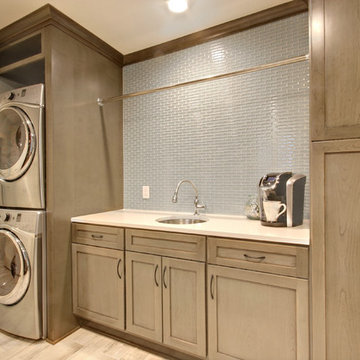
-Cabinets: HAAS, Cherry wood species with a Barnwood Stain and Shakertown – V door style
-Countertops: Vicostone Onyx White Polished in laundry area, desk and master closet.
Glazzio Crystal Morning mist/Silverado power grout
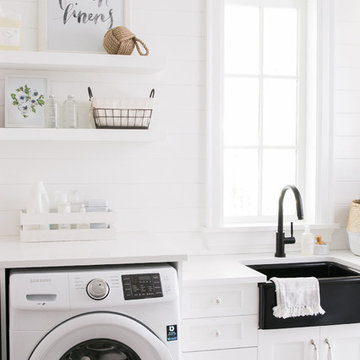
Design ideas for a large country single-wall dedicated laundry room in Vancouver with a farmhouse sink, recessed-panel cabinets, white cabinets, marble benchtops, white walls, a side-by-side washer and dryer, ceramic floors and white benchtop.
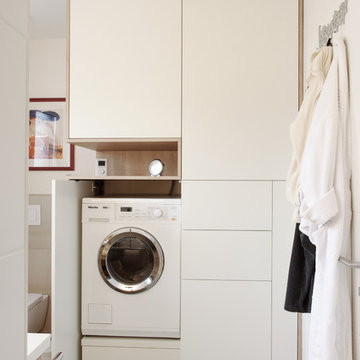
Funktionsschrank im Bad mit integrierter Waschmaschine
Inspiration for a small contemporary single-wall dedicated laundry room in Other with flat-panel cabinets, wood benchtops, beige walls, ceramic floors, a concealed washer and dryer, black floor and white cabinets.
Inspiration for a small contemporary single-wall dedicated laundry room in Other with flat-panel cabinets, wood benchtops, beige walls, ceramic floors, a concealed washer and dryer, black floor and white cabinets.
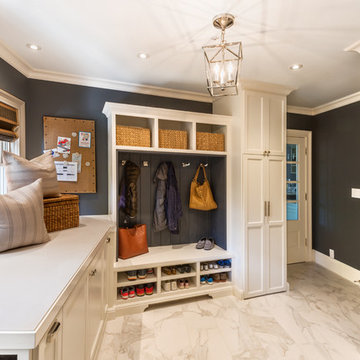
Joe Burull
Design ideas for a large transitional l-shaped utility room in San Francisco with shaker cabinets, white cabinets, a farmhouse sink, solid surface benchtops, grey walls, marble floors and a stacked washer and dryer.
Design ideas for a large transitional l-shaped utility room in San Francisco with shaker cabinets, white cabinets, a farmhouse sink, solid surface benchtops, grey walls, marble floors and a stacked washer and dryer.
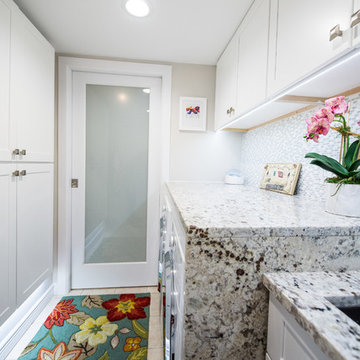
This laundry room, was a space room in the back of the house where all the extra items would normally go. We converted it into a laundry room for better usage of the space. The compact design holds the laundry, linen closet, water meter, electrical panel and tons of storage all blend in seememless into the space to make this room fresh and inviting.
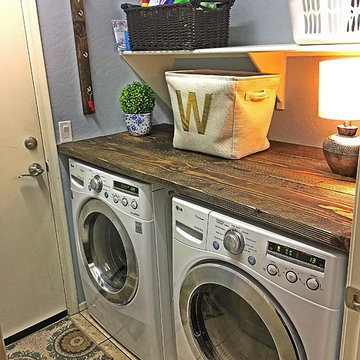
Small country galley dedicated laundry room in Phoenix with wood benchtops, blue walls, ceramic floors and a side-by-side washer and dryer.
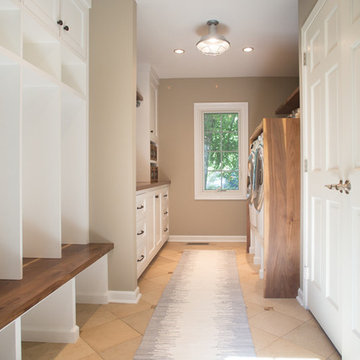
This is an example of a large transitional galley utility room in Philadelphia with shaker cabinets, white cabinets, wood benchtops, beige walls, ceramic floors, a side-by-side washer and dryer and brown benchtop.
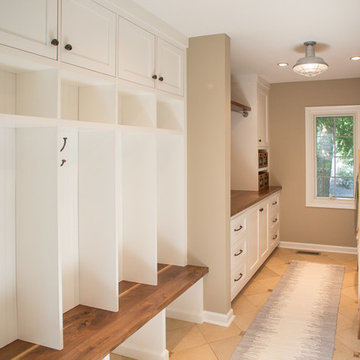
Design ideas for a large transitional galley utility room in Philadelphia with shaker cabinets, white cabinets, wood benchtops, beige walls, ceramic floors and a side-by-side washer and dryer.
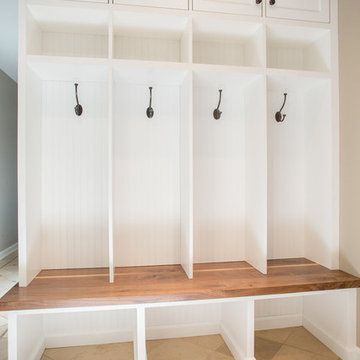
This is an example of a large transitional galley utility room in Philadelphia with shaker cabinets, white cabinets, wood benchtops, beige walls, ceramic floors and a side-by-side washer and dryer.
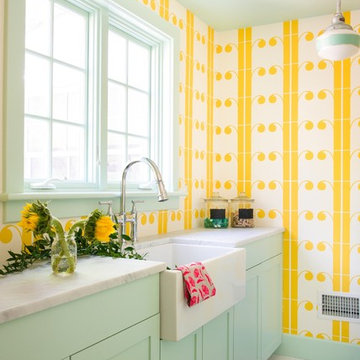
JANE BEILES
Photo of a mid-sized transitional galley dedicated laundry room in New York with shaker cabinets, a farmhouse sink, green cabinets, marble benchtops, ceramic floors, multi-coloured floor and yellow walls.
Photo of a mid-sized transitional galley dedicated laundry room in New York with shaker cabinets, a farmhouse sink, green cabinets, marble benchtops, ceramic floors, multi-coloured floor and yellow walls.
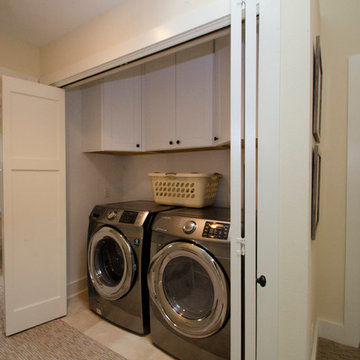
2nd floor Laundry
Rigsby Group, Inc.
Photo of a small transitional single-wall laundry cupboard in Milwaukee with shaker cabinets, grey cabinets, white walls, ceramic floors and a side-by-side washer and dryer.
Photo of a small transitional single-wall laundry cupboard in Milwaukee with shaker cabinets, grey cabinets, white walls, ceramic floors and a side-by-side washer and dryer.
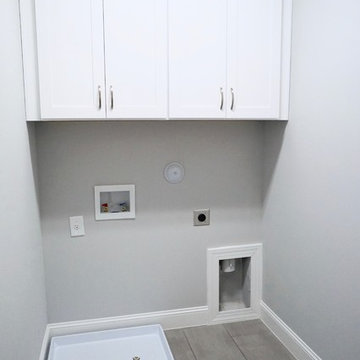
The laundry room has cabinet storage above a side-by-side washer/dryer set up.
Small contemporary single-wall dedicated laundry room in Raleigh with recessed-panel cabinets, white cabinets, grey walls, ceramic floors and a side-by-side washer and dryer.
Small contemporary single-wall dedicated laundry room in Raleigh with recessed-panel cabinets, white cabinets, grey walls, ceramic floors and a side-by-side washer and dryer.
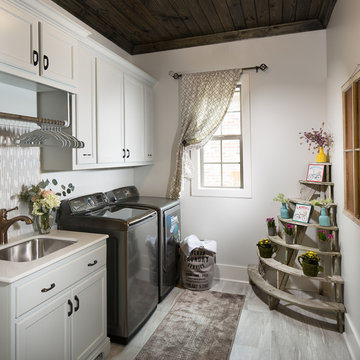
Photos by Scott Richard
Mid-sized country single-wall dedicated laundry room in New Orleans with an undermount sink, ceramic floors, a side-by-side washer and dryer and recessed-panel cabinets.
Mid-sized country single-wall dedicated laundry room in New Orleans with an undermount sink, ceramic floors, a side-by-side washer and dryer and recessed-panel cabinets.
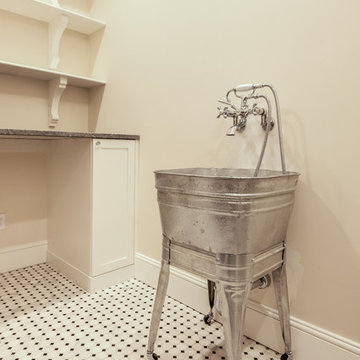
Shutter Avenue
Inspiration for a mid-sized transitional l-shaped dedicated laundry room in Denver with an utility sink, shaker cabinets, white cabinets, quartzite benchtops, beige walls and marble floors.
Inspiration for a mid-sized transitional l-shaped dedicated laundry room in Denver with an utility sink, shaker cabinets, white cabinets, quartzite benchtops, beige walls and marble floors.
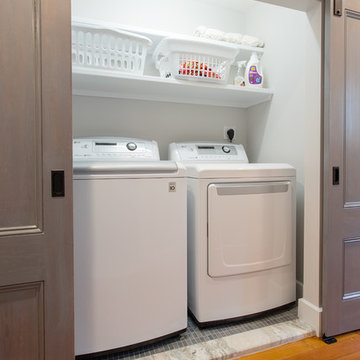
Evan White
Photo of a small contemporary single-wall laundry cupboard in Boston with white walls, ceramic floors and a side-by-side washer and dryer.
Photo of a small contemporary single-wall laundry cupboard in Boston with white walls, ceramic floors and a side-by-side washer and dryer.
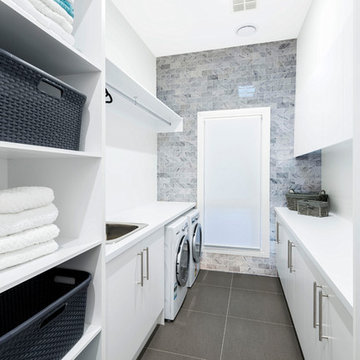
The laundry includes a tiled feature wall and custom built cabinetry providing plenty of storage and work space.
Photography provided by Precon Living
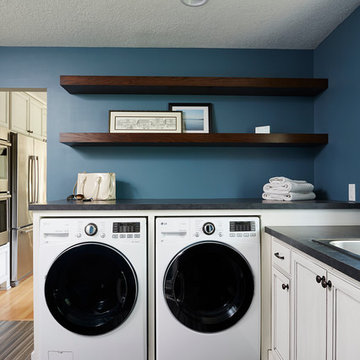
Photo of a large transitional l-shaped utility room in Minneapolis with a drop-in sink, recessed-panel cabinets, white cabinets, laminate benchtops, blue walls, ceramic floors, a side-by-side washer and dryer and brown floor.
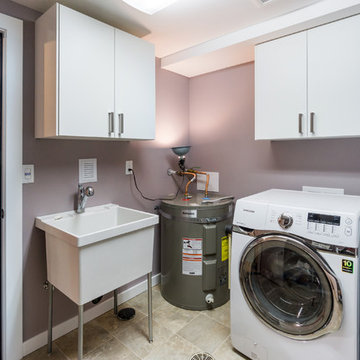
Renovation of existing basement space as a completely separate ADU (accessory dwelling unit) registered with the City of Portland. Clients plan to use the new space for short term rentals and potentially a rental on Airbnb.
Kuda Photography
Laundry Room Design Ideas with Marble Floors and Ceramic Floors
4