Laundry Room Design Ideas with Medium Wood Cabinets and Brown Floor
Refine by:
Budget
Sort by:Popular Today
21 - 40 of 213 photos
Item 1 of 3
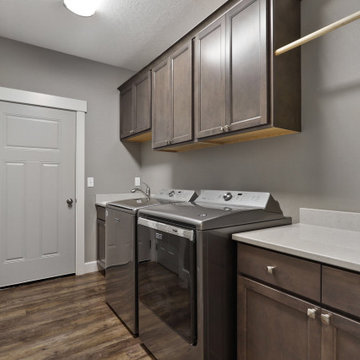
Laundry room
Inspiration for a mid-sized arts and crafts single-wall utility room with an utility sink, shaker cabinets, medium wood cabinets, quartzite benchtops, white splashback, ceramic splashback, grey walls, laminate floors, a side-by-side washer and dryer, brown floor and white benchtop.
Inspiration for a mid-sized arts and crafts single-wall utility room with an utility sink, shaker cabinets, medium wood cabinets, quartzite benchtops, white splashback, ceramic splashback, grey walls, laminate floors, a side-by-side washer and dryer, brown floor and white benchtop.
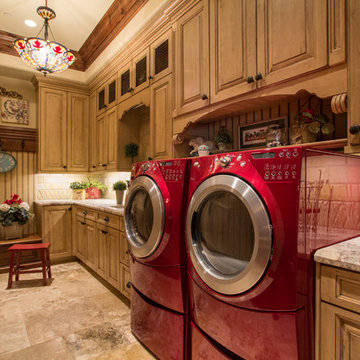
Photography by: Douglas Hunter
Inspiration for a large mediterranean single-wall dedicated laundry room in Salt Lake City with raised-panel cabinets, medium wood cabinets, granite benchtops, beige walls, travertine floors, a side-by-side washer and dryer and brown floor.
Inspiration for a large mediterranean single-wall dedicated laundry room in Salt Lake City with raised-panel cabinets, medium wood cabinets, granite benchtops, beige walls, travertine floors, a side-by-side washer and dryer and brown floor.
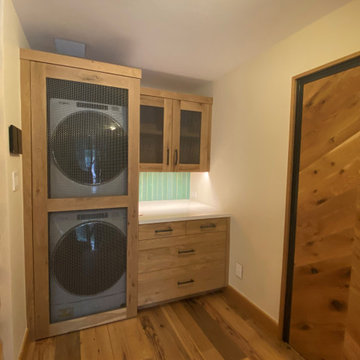
This is an example of a small eclectic l-shaped utility room in Denver with shaker cabinets, medium wood cabinets, green splashback, beige walls, medium hardwood floors, a stacked washer and dryer, brown floor and white benchtop.
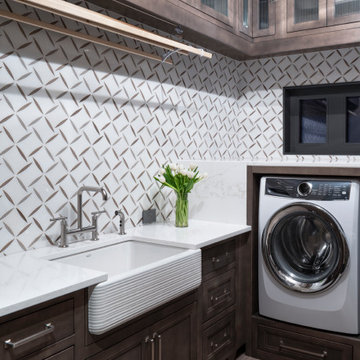
Design ideas for a mid-sized transitional u-shaped dedicated laundry room in Denver with a farmhouse sink, beaded inset cabinets, medium wood cabinets, quartz benchtops, white walls, porcelain floors, an integrated washer and dryer, brown floor and white benchtop.
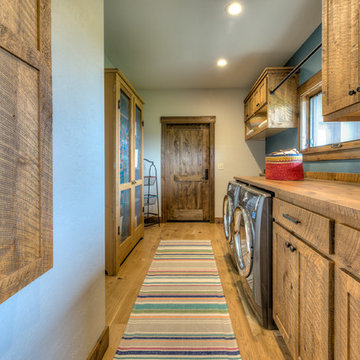
Beck Builders
Photo of a country galley dedicated laundry room in Other with a drop-in sink, shaker cabinets, medium wood cabinets, wood benchtops, medium hardwood floors, a side-by-side washer and dryer, brown floor, brown benchtop and grey walls.
Photo of a country galley dedicated laundry room in Other with a drop-in sink, shaker cabinets, medium wood cabinets, wood benchtops, medium hardwood floors, a side-by-side washer and dryer, brown floor, brown benchtop and grey walls.
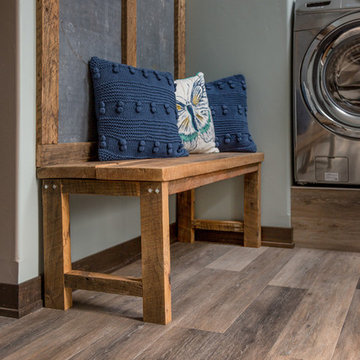
Wonderful light warm finishes make this beautiful rustic home feel soft and airy. Natural farmhouse stylistic finishes and clean stone like surfaces give this home a bright feel throughout each and every space.
Mary Santaga
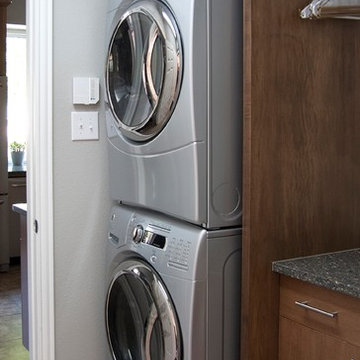
Small contemporary single-wall dedicated laundry room in Dallas with flat-panel cabinets, medium wood cabinets, solid surface benchtops, grey walls, porcelain floors, a stacked washer and dryer and brown floor.

The closet system and laundry space affords these traveling homeowners a place to prep for their travels.
Mid-sized transitional galley laundry cupboard in Portland with medium wood cabinets, wood benchtops, white splashback, porcelain splashback, white walls, light hardwood floors, a side-by-side washer and dryer, brown floor, brown benchtop and vaulted.
Mid-sized transitional galley laundry cupboard in Portland with medium wood cabinets, wood benchtops, white splashback, porcelain splashback, white walls, light hardwood floors, a side-by-side washer and dryer, brown floor, brown benchtop and vaulted.
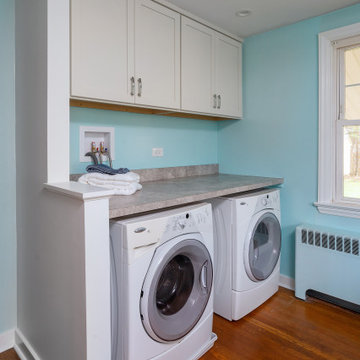
Photo of a small transitional single-wall utility room in Philadelphia with shaker cabinets, medium wood cabinets, laminate benchtops, beige splashback, blue walls, medium hardwood floors, a side-by-side washer and dryer, brown floor and beige benchtop.
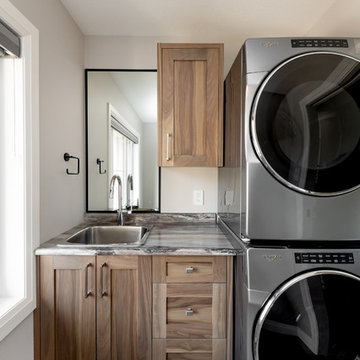
This is an example of a mid-sized transitional single-wall utility room in Other with a single-bowl sink, shaker cabinets, medium wood cabinets, laminate benchtops, grey walls, vinyl floors, a stacked washer and dryer, brown floor and multi-coloured benchtop.
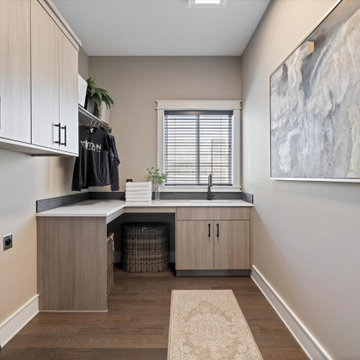
Mid-sized transitional l-shaped dedicated laundry room in Other with an undermount sink, flat-panel cabinets, medium wood cabinets, quartzite benchtops, black splashback, subway tile splashback, grey walls, medium hardwood floors, a side-by-side washer and dryer, brown floor and white benchtop.
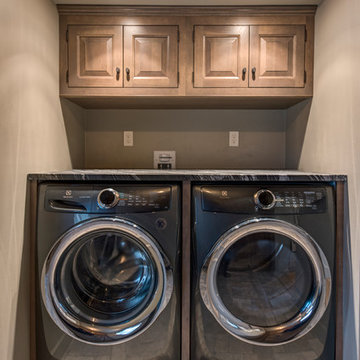
Laundry room cabinets
Inspiration for a small traditional single-wall dedicated laundry room in Boston with raised-panel cabinets, medium wood cabinets, beige walls, ceramic floors, a side-by-side washer and dryer, brown floor and black benchtop.
Inspiration for a small traditional single-wall dedicated laundry room in Boston with raised-panel cabinets, medium wood cabinets, beige walls, ceramic floors, a side-by-side washer and dryer, brown floor and black benchtop.
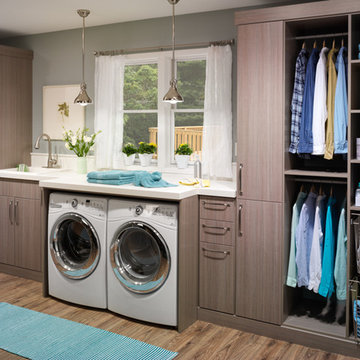
Design ideas for a mid-sized contemporary single-wall utility room in New Orleans with a drop-in sink, flat-panel cabinets, medium wood cabinets, quartz benchtops, grey walls, medium hardwood floors, a side-by-side washer and dryer, brown floor and white benchtop.

A butler's pantry with the most gorgeous joinery and clever storage solutions all with a view.
Photo of a small modern galley dedicated laundry room in Melbourne with a drop-in sink, shaker cabinets, medium wood cabinets, quartz benchtops, white splashback, mosaic tile splashback, white walls, light hardwood floors, brown floor, white benchtop, recessed and panelled walls.
Photo of a small modern galley dedicated laundry room in Melbourne with a drop-in sink, shaker cabinets, medium wood cabinets, quartz benchtops, white splashback, mosaic tile splashback, white walls, light hardwood floors, brown floor, white benchtop, recessed and panelled walls.
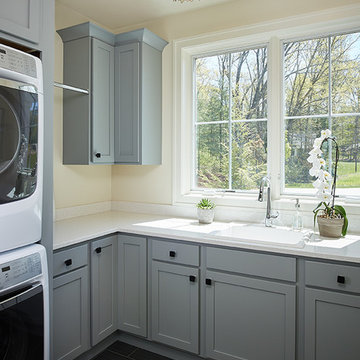
Builder: AVB Inc.
Interior Design: Vision Interiors by Visbeen
Photographer: Ashley Avila Photography
The Holloway blends the recent revival of mid-century aesthetics with the timelessness of a country farmhouse. Each façade features playfully arranged windows tucked under steeply pitched gables. Natural wood lapped siding emphasizes this homes more modern elements, while classic white board & batten covers the core of this house. A rustic stone water table wraps around the base and contours down into the rear view-out terrace.
Inside, a wide hallway connects the foyer to the den and living spaces through smooth case-less openings. Featuring a grey stone fireplace, tall windows, and vaulted wood ceiling, the living room bridges between the kitchen and den. The kitchen picks up some mid-century through the use of flat-faced upper and lower cabinets with chrome pulls. Richly toned wood chairs and table cap off the dining room, which is surrounded by windows on three sides. The grand staircase, to the left, is viewable from the outside through a set of giant casement windows on the upper landing. A spacious master suite is situated off of this upper landing. Featuring separate closets, a tiled bath with tub and shower, this suite has a perfect view out to the rear yard through the bedrooms rear windows. All the way upstairs, and to the right of the staircase, is four separate bedrooms. Downstairs, under the master suite, is a gymnasium. This gymnasium is connected to the outdoors through an overhead door and is perfect for athletic activities or storing a boat during cold months. The lower level also features a living room with view out windows and a private guest suite.
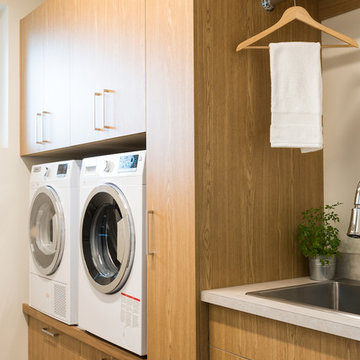
Leanna Rathkelly
This is an example of a contemporary dedicated laundry room in Vancouver with flat-panel cabinets, medium wood cabinets, laminate benchtops, white walls, dark hardwood floors, a side-by-side washer and dryer and brown floor.
This is an example of a contemporary dedicated laundry room in Vancouver with flat-panel cabinets, medium wood cabinets, laminate benchtops, white walls, dark hardwood floors, a side-by-side washer and dryer and brown floor.
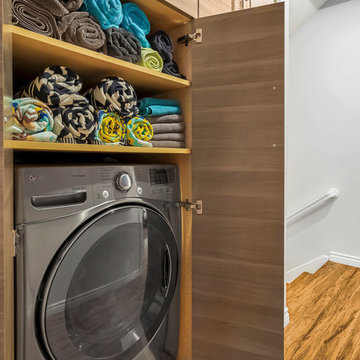
Maddox Photography
This is an example of a small contemporary galley laundry cupboard in Los Angeles with flat-panel cabinets, medium wood cabinets, grey walls, light hardwood floors, a side-by-side washer and dryer and brown floor.
This is an example of a small contemporary galley laundry cupboard in Los Angeles with flat-panel cabinets, medium wood cabinets, grey walls, light hardwood floors, a side-by-side washer and dryer and brown floor.

The Laundry Room, Also, known as the cat room - is all about sophistication and functional design. The brick tile continues into this space along with rich wood stained cabinets, warm paint and simple yet beautiful tiled backsplashes. Storage is no problem in here along with the built-in washer and dryer.

The homeowners requested more storage and a place to fold in their reconfigured laundry room.
Inspiration for a small scandinavian single-wall dedicated laundry room in Vancouver with flat-panel cabinets, vinyl floors, brown floor, medium wood cabinets, laminate benchtops, white splashback, ceramic splashback, grey walls, a side-by-side washer and dryer and white benchtop.
Inspiration for a small scandinavian single-wall dedicated laundry room in Vancouver with flat-panel cabinets, vinyl floors, brown floor, medium wood cabinets, laminate benchtops, white splashback, ceramic splashback, grey walls, a side-by-side washer and dryer and white benchtop.
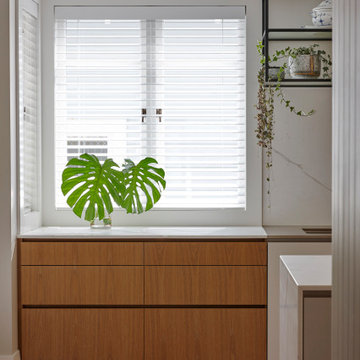
Heritage Bungalow renovation project. The entire internal structure was removed and rebuilt including a new upper floor and roofline. The existing carport was replaced with a new double garage, art studio and yoga room separated from the house by a private courtyard beautifully landscaped by Suzanne Turley. Internally the house is finished in a palette of natural stone, brass fixings, black steel shelving, warm wall colours and rich brown timber flooring.
Photography by Jackie Meiring Photography
Laundry Room Design Ideas with Medium Wood Cabinets and Brown Floor
2