Laundry Room Design Ideas with Medium Wood Cabinets and Ceramic Floors
Refine by:
Budget
Sort by:Popular Today
81 - 100 of 493 photos
Item 1 of 3
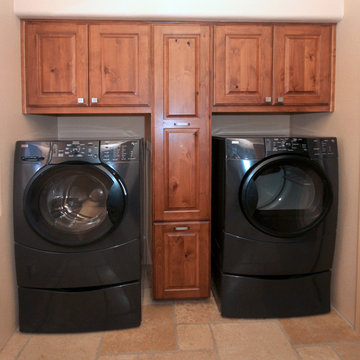
Designer: Laura Wallace
Photographer: Donna Sanchez
Small eclectic galley dedicated laundry room in Phoenix with raised-panel cabinets, medium wood cabinets, beige walls, ceramic floors and a side-by-side washer and dryer.
Small eclectic galley dedicated laundry room in Phoenix with raised-panel cabinets, medium wood cabinets, beige walls, ceramic floors and a side-by-side washer and dryer.
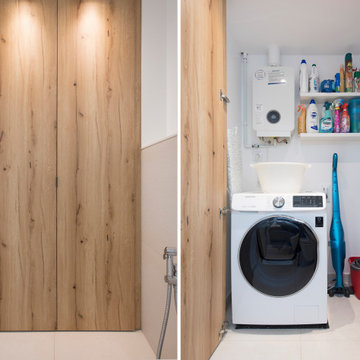
Design ideas for a small scandinavian single-wall laundry cupboard in Other with flat-panel cabinets, medium wood cabinets, white walls and ceramic floors.
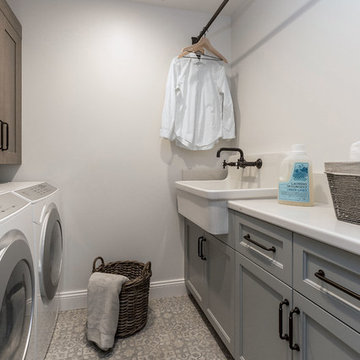
Scott DuBose Photography
Mid-sized utility room in San Francisco with a drop-in sink, glass-front cabinets, medium wood cabinets, quartz benchtops, white walls, ceramic floors, a side-by-side washer and dryer, multi-coloured floor and white benchtop.
Mid-sized utility room in San Francisco with a drop-in sink, glass-front cabinets, medium wood cabinets, quartz benchtops, white walls, ceramic floors, a side-by-side washer and dryer, multi-coloured floor and white benchtop.
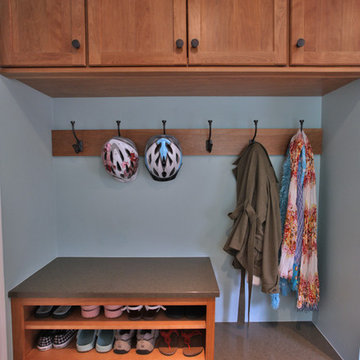
Design ideas for a transitional galley utility room in DC Metro with an undermount sink, shaker cabinets, medium wood cabinets, ceramic floors, a stacked washer and dryer and grey walls.

Photo of a mid-sized asian single-wall dedicated laundry room in Los Angeles with louvered cabinets, medium wood cabinets, laminate benchtops, white splashback, ceramic splashback, white walls, ceramic floors, a stacked washer and dryer, grey floor and grey benchtop.
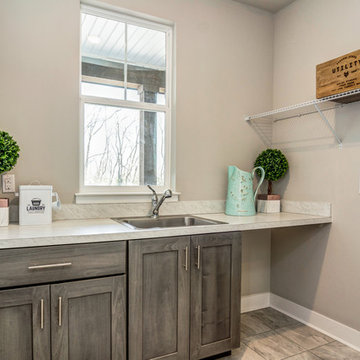
Mary Jane Salopek, Picatour
This is an example of a mid-sized country galley dedicated laundry room in Other with a single-bowl sink, shaker cabinets, medium wood cabinets, laminate benchtops, grey walls, ceramic floors, a side-by-side washer and dryer, grey floor and grey benchtop.
This is an example of a mid-sized country galley dedicated laundry room in Other with a single-bowl sink, shaker cabinets, medium wood cabinets, laminate benchtops, grey walls, ceramic floors, a side-by-side washer and dryer, grey floor and grey benchtop.
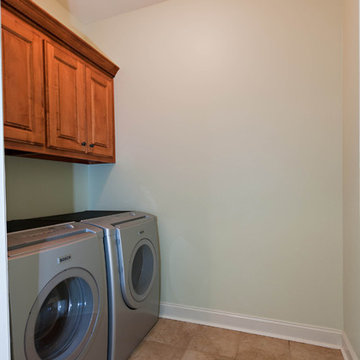
www.KatieLynnHall.com
Mid-sized transitional single-wall dedicated laundry room in Other with raised-panel cabinets, medium wood cabinets, green walls, ceramic floors and a side-by-side washer and dryer.
Mid-sized transitional single-wall dedicated laundry room in Other with raised-panel cabinets, medium wood cabinets, green walls, ceramic floors and a side-by-side washer and dryer.
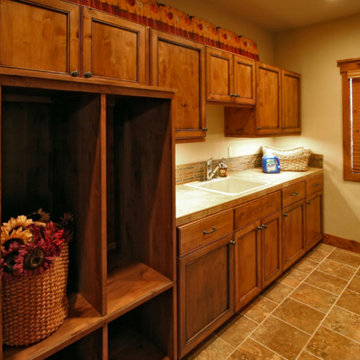
This is an example of a mid-sized country galley dedicated laundry room in Other with a drop-in sink, beaded inset cabinets, medium wood cabinets, tile benchtops, beige walls, ceramic floors and a side-by-side washer and dryer.
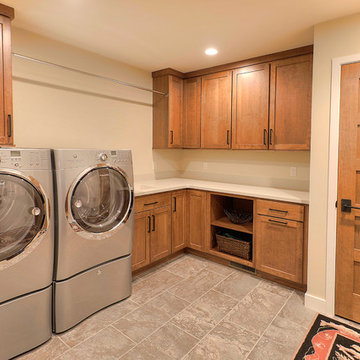
There's plenty of storage in this well planned laundry/mudroom.
Jason Hulet Photography
Design ideas for a mid-sized transitional l-shaped utility room in Other with an integrated sink, shaker cabinets, medium wood cabinets, solid surface benchtops, beige walls, ceramic floors and a side-by-side washer and dryer.
Design ideas for a mid-sized transitional l-shaped utility room in Other with an integrated sink, shaker cabinets, medium wood cabinets, solid surface benchtops, beige walls, ceramic floors and a side-by-side washer and dryer.
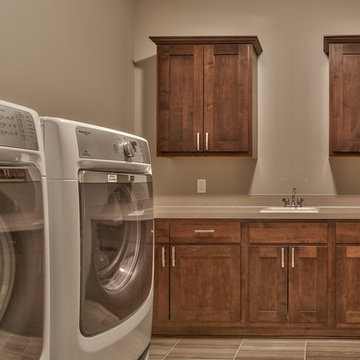
Photo of a large mediterranean dedicated laundry room in Omaha with recessed-panel cabinets, medium wood cabinets, solid surface benchtops, grey walls, ceramic floors, a side-by-side washer and dryer and a drop-in sink.
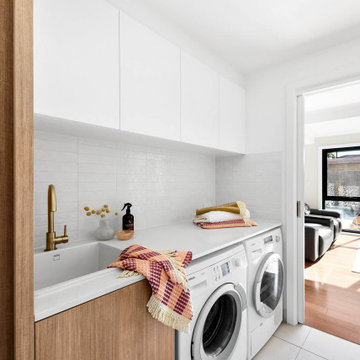
Using the same timber look cabinetry, tiger bronze fixtures and wall tiles as the bathrooms, we’ve created stylish and functional laundry and downstairs powder room space. To create the illusion of a wider room, the TileCloud tiles are actually flipped to a horizontal stacked lay in the Laundry. This gives that element of consistent feel throughout the home without it being too ‘same same’. The laundry features custom built joinery which includes storage above and beside the large Lithostone benchtop. An additional powder room is hidden within the laundry to service the nearby kitchen and living space.
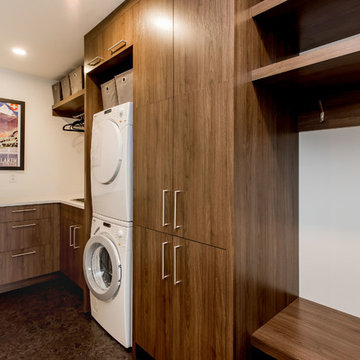
D & M Images
Photo of a mid-sized midcentury l-shaped utility room in Other with a drop-in sink, flat-panel cabinets, medium wood cabinets, quartzite benchtops, white walls, ceramic floors and a stacked washer and dryer.
Photo of a mid-sized midcentury l-shaped utility room in Other with a drop-in sink, flat-panel cabinets, medium wood cabinets, quartzite benchtops, white walls, ceramic floors and a stacked washer and dryer.
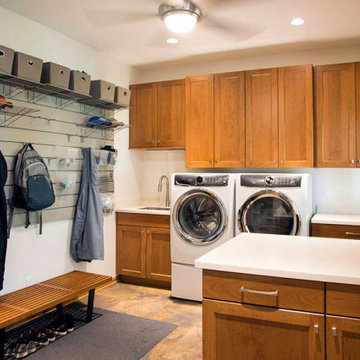
Designing the ultimate multi-purpose laundry and mudroom required a clean slate. This meant gutting the space and reconfiguring the layout.
Plenty of storage was designed into the room, including a wall of cabinets above the washer and dryer and a fantastic gift-wrapping station with handy gift paper rods and open shelving. The custom shaker-style cabinetry is finished in a medium stain and topped with a durable and easy to maintain Corian solid surface countertop in an ‘Abalone’ color.
One wall was designed with a ‘Slatwall’ by ProSlat. This creative wall system allows for endless variations of hooks and shelving to ensure the family’s coats, backpacks, and other items are stored up and out of the way but still within easy reach.
The floor is finished with a Trento tile called ‘Seaside Cliffs’ and adds a rustic touch to the space. A side-by-side washer and dryer, Hazelton undermount sink and stainless steel ceiling fan finish out this amazing transformation.
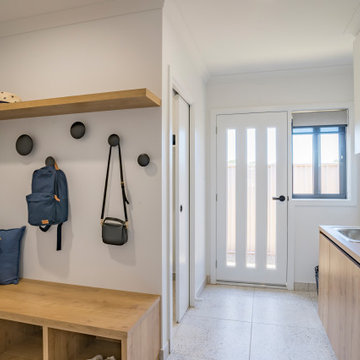
A laundry room with a mudroom drop-zone for coats and shoes linked to garage entry with a store room and a door to clothesline.
Large l-shaped utility room in Other with a drop-in sink, flat-panel cabinets, medium wood cabinets, laminate benchtops, white splashback, ceramic splashback, white walls, ceramic floors, a stacked washer and dryer, white floor and brown benchtop.
Large l-shaped utility room in Other with a drop-in sink, flat-panel cabinets, medium wood cabinets, laminate benchtops, white splashback, ceramic splashback, white walls, ceramic floors, a stacked washer and dryer, white floor and brown benchtop.
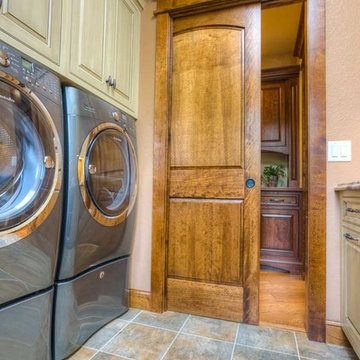
This laundry room features a convenient pocket door entry with raised panel arch top in a Natural Birch wood species with custom stain.
Inspiration for a large transitional galley dedicated laundry room in Other with medium wood cabinets, beige walls, ceramic floors, a side-by-side washer and dryer and multi-coloured floor.
Inspiration for a large transitional galley dedicated laundry room in Other with medium wood cabinets, beige walls, ceramic floors, a side-by-side washer and dryer and multi-coloured floor.
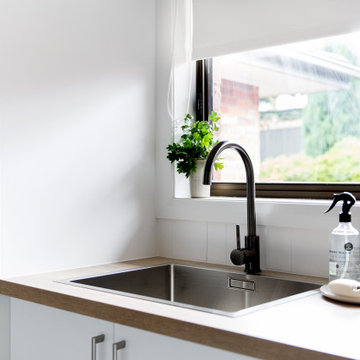
Revised laundry layout with added storage, allowance for side by side washer & dryer, ironing in laundry space with wall mounted ironing station.
Design ideas for a mid-sized contemporary l-shaped dedicated laundry room in Other with a drop-in sink, flat-panel cabinets, medium wood cabinets, laminate benchtops, white splashback, ceramic splashback, white walls, ceramic floors, a side-by-side washer and dryer and grey floor.
Design ideas for a mid-sized contemporary l-shaped dedicated laundry room in Other with a drop-in sink, flat-panel cabinets, medium wood cabinets, laminate benchtops, white splashback, ceramic splashback, white walls, ceramic floors, a side-by-side washer and dryer and grey floor.
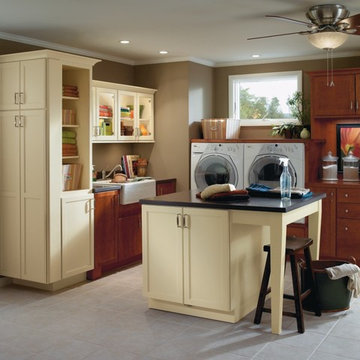
White is the #1 choice for laundry room cabinetry, but trending close behind at #2 is Medium Wood Tones. Can’t decide? – try both like shown here, Diamond Shiloh cabinets in Harvest & Honeysuckle.
*Information based on a recent Cabinet Buyer Survey by MasterBrand.
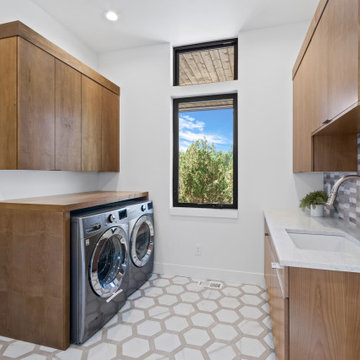
Inspiration for a large contemporary galley dedicated laundry room in Portland with an undermount sink, flat-panel cabinets, medium wood cabinets, quartz benchtops, multi-coloured splashback, stone tile splashback, white walls, ceramic floors, a side-by-side washer and dryer, white floor and white benchtop.
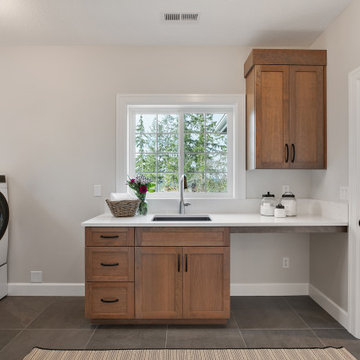
Simplify your daily chores with a thoughtfully designed laundry room featuring two access points, one from the guest bathroom and the other near the kitchen pantry area.
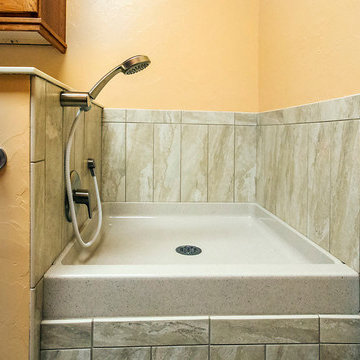
Photo of a mid-sized traditional single-wall utility room in Denver with flat-panel cabinets, medium wood cabinets, granite benchtops, beige walls, ceramic floors and a side-by-side washer and dryer.
Laundry Room Design Ideas with Medium Wood Cabinets and Ceramic Floors
5