Laundry Room Design Ideas with Medium Wood Cabinets and Ceramic Floors
Refine by:
Budget
Sort by:Popular Today
121 - 140 of 493 photos
Item 1 of 3
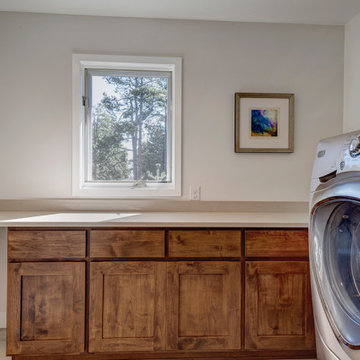
This beautiful home in Boulder, Colorado got a full two-story remodel. Their remodel included a new kitchen and dining area, living room, entry way, staircase, lofted area, bedroom, bathroom and office. Check out this client's new beautiful home
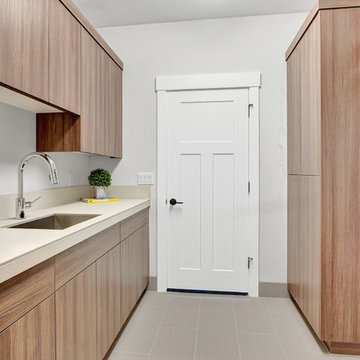
Matt Garner
Photo of a small arts and crafts galley dedicated laundry room in Other with a drop-in sink, flat-panel cabinets, tile benchtops, grey walls, ceramic floors, a side-by-side washer and dryer, grey floor and medium wood cabinets.
Photo of a small arts and crafts galley dedicated laundry room in Other with a drop-in sink, flat-panel cabinets, tile benchtops, grey walls, ceramic floors, a side-by-side washer and dryer, grey floor and medium wood cabinets.
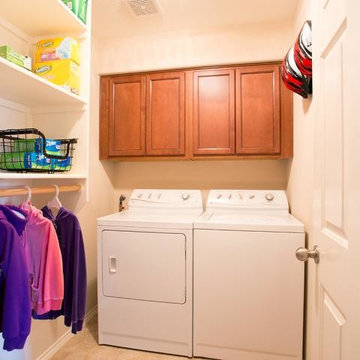
This is an example of a mid-sized contemporary u-shaped dedicated laundry room in Austin with recessed-panel cabinets, medium wood cabinets, beige walls, ceramic floors and a side-by-side washer and dryer.
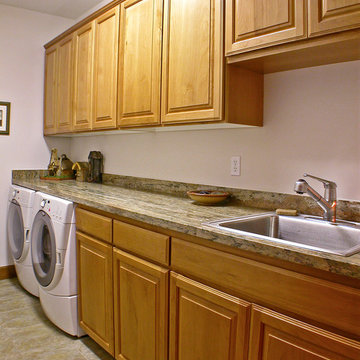
Inspiration for a large arts and crafts dedicated laundry room in Seattle with a single-bowl sink, raised-panel cabinets, granite benchtops, white walls, ceramic floors, a side-by-side washer and dryer and medium wood cabinets.
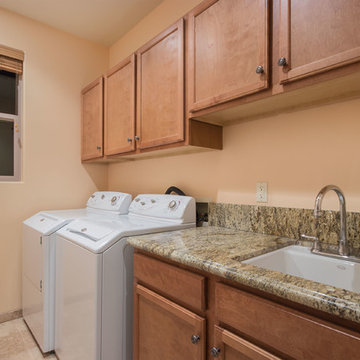
J Jorgensen - Architectural Photographer
Small mediterranean galley dedicated laundry room in Los Angeles with an undermount sink, flat-panel cabinets, granite benchtops, beige walls, ceramic floors, a side-by-side washer and dryer and medium wood cabinets.
Small mediterranean galley dedicated laundry room in Los Angeles with an undermount sink, flat-panel cabinets, granite benchtops, beige walls, ceramic floors, a side-by-side washer and dryer and medium wood cabinets.

This laundry room features flat-panel rift cut white oak cabinetry from Grabill Cabinets. The beautiful clay tile from the kitchen brings a pop of color to the space.
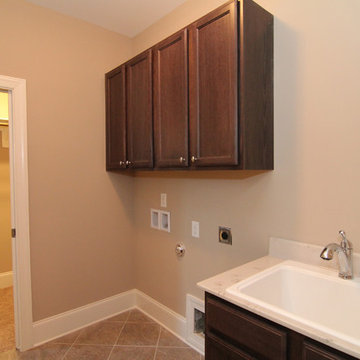
Two entrances grant access to this multi-use laundry room, one from the hallway and one from the guest suite closet.
Photo of a mid-sized transitional single-wall utility room in Raleigh with a single-bowl sink, recessed-panel cabinets, medium wood cabinets, solid surface benchtops, beige walls, ceramic floors and a side-by-side washer and dryer.
Photo of a mid-sized transitional single-wall utility room in Raleigh with a single-bowl sink, recessed-panel cabinets, medium wood cabinets, solid surface benchtops, beige walls, ceramic floors and a side-by-side washer and dryer.
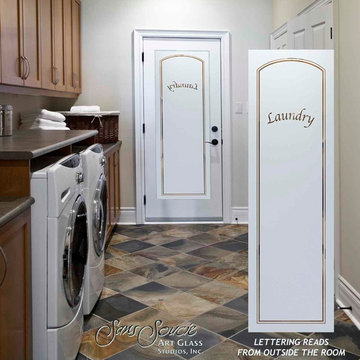
GLASS LAUNDRY ROOM DOORS that YOU customize to suit your decor! Let a Pretty Glass Laundry Room Door Lighten Your Load! Glass Laundry Room Doors and laundry door inserts with custom etched glass, frosted glass designs! Spruce up your laundry room with a beautiful etched glass laundry room door by Sans Soucie! Creating the highest quality and largest selection of frosted glass laundry room doors available anywhere! Select from dozens of frosted glass designs, borders and letter styles! Sans Soucie creates their laundry door obscure glass designs thru sandblasting the glass in different ways which create not only different effects, but different levels in price. The "same design, done different" - with no limit to design, there's something for every decor, regardless of style. Inside our fun, easy to use online Glass and Door Designer at sanssoucie.com, you'll get instant pricing on everything as YOU customize your door and the glass, just the way YOU want it, to compliment and coordinate with your decor. When you're all finished designing, you can place your order right there online! Shipping starts at just $99! Custom packed and fully insured with a 1-4 day transit time. Available any size, as laundry door glass insert only or pre-installed in a door frame, with 8 wood types available. ETA for laundry doors will vary from 3-8 weeks depending on glass & door type. Glass and doors ship worldwide. Glass is sandblast frosted or etched and laundry room door designs are available in 3 effects: Solid frost, 2D surface etched or 3D carved. Visit our site to learn more!
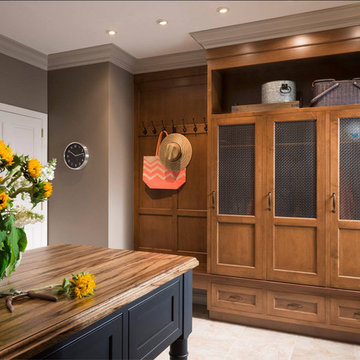
This unique space is loaded with amenities devoted to pampering four-legged family members, including an island for brushing, built-in water fountain, and hideaway food dish holders.
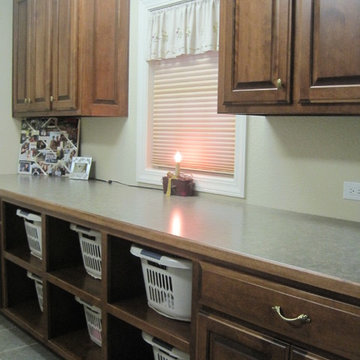
Mid-sized traditional l-shaped laundry room in San Diego with beige walls, ceramic floors, raised-panel cabinets, medium wood cabinets, laminate benchtops and a side-by-side washer and dryer.
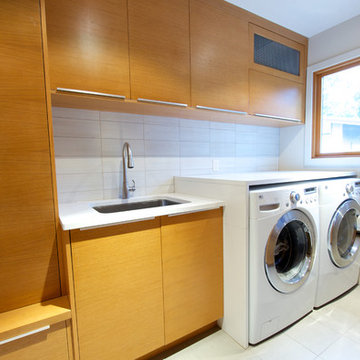
The design of this dedicated laundry room ties into the rest of the house with custom flat panel cabinetry, white subway tile backsplash, and side-by-side washer and dryer.
Design: One SEED Architecture + Interiors Photo Credit: Brice Ferre
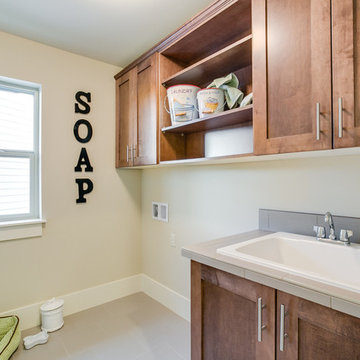
Mid-sized galley dedicated laundry room in Seattle with a drop-in sink, beige walls, medium wood cabinets, a side-by-side washer and dryer, flat-panel cabinets, tile benchtops and ceramic floors.
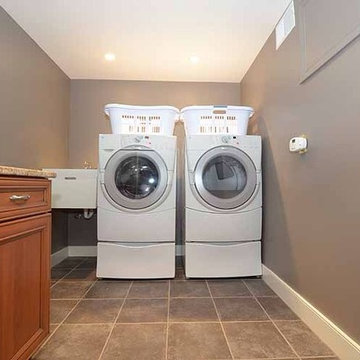
This is an example of a mid-sized traditional single-wall dedicated laundry room in Philadelphia with an utility sink, beaded inset cabinets, medium wood cabinets, granite benchtops, beige walls, ceramic floors and a side-by-side washer and dryer.
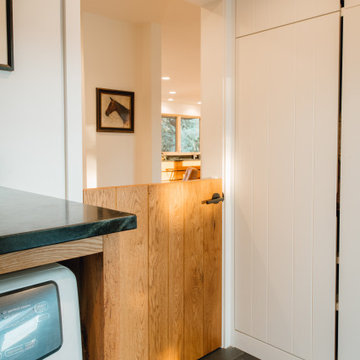
Photo of a large galley utility room in Denver with medium wood cabinets, white walls, ceramic floors, a side-by-side washer and dryer, black floor and black benchtop.
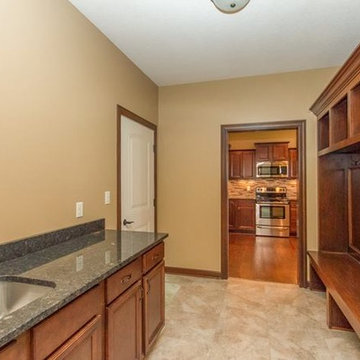
Obeo
This is an example of a traditional laundry room in Other with open cabinets, medium wood cabinets, granite benchtops, ceramic floors and a side-by-side washer and dryer.
This is an example of a traditional laundry room in Other with open cabinets, medium wood cabinets, granite benchtops, ceramic floors and a side-by-side washer and dryer.
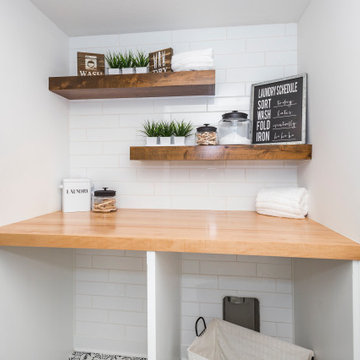
Inspiration for a mid-sized country single-wall dedicated laundry room in Kansas City with medium wood cabinets, wood benchtops, white walls, ceramic floors, a side-by-side washer and dryer, multi-coloured floor and brown benchtop.
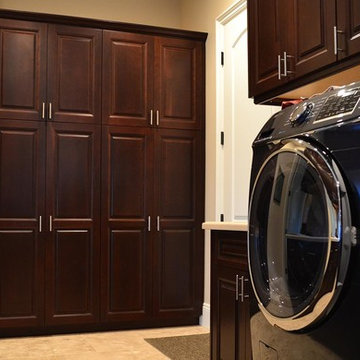
Dark cherry raised panel laundry room cabinets. European frameless design. Dovetail drawer box and UV cured birch wood interior.
Design ideas for a contemporary galley laundry room in Los Angeles with raised-panel cabinets, medium wood cabinets, granite benchtops, beige walls, ceramic floors and a side-by-side washer and dryer.
Design ideas for a contemporary galley laundry room in Los Angeles with raised-panel cabinets, medium wood cabinets, granite benchtops, beige walls, ceramic floors and a side-by-side washer and dryer.
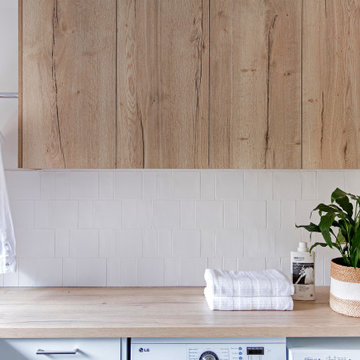
Revised laundry layout with added storage, allowance for side by side washer & dryer, ironing in laundry space with wall mounted ironing station.
Mid-sized contemporary l-shaped dedicated laundry room in Other with a drop-in sink, flat-panel cabinets, medium wood cabinets, wood benchtops, white splashback, ceramic splashback, white walls, ceramic floors, a side-by-side washer and dryer and grey floor.
Mid-sized contemporary l-shaped dedicated laundry room in Other with a drop-in sink, flat-panel cabinets, medium wood cabinets, wood benchtops, white splashback, ceramic splashback, white walls, ceramic floors, a side-by-side washer and dryer and grey floor.
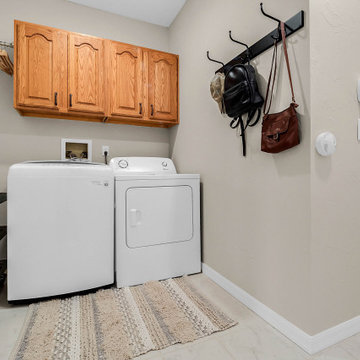
We completely updated this home from the outside to the inside. Every room was touched because the owner wanted to make it very sell-able. Our job was to lighten, brighten and do as many updates as we could on a shoe string budget. We started with the outside and we cleared the lakefront so that the lakefront view was open to the house. We also trimmed the large trees in the front and really opened the house up, before we painted the home and freshen up the landscaping. Inside we painted the house in a white duck color and updated the existing wood trim to a modern white color. We also installed shiplap on the TV wall and white washed the existing Fireplace brick. We installed lighting over the kitchen soffit as well as updated the can lighting. We then updated all 3 bathrooms. We finished it off with custom barn doors in the newly created office as well as the master bedroom. We completed the look with custom furniture!
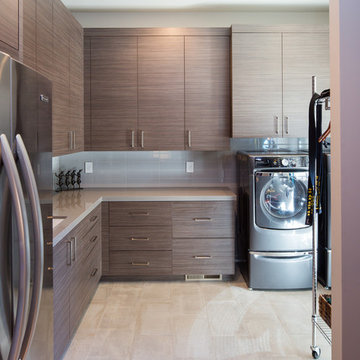
Inspiration for a mid-sized transitional l-shaped utility room in Sacramento with an undermount sink, flat-panel cabinets, medium wood cabinets, quartz benchtops, white walls, ceramic floors, a side-by-side washer and dryer, beige floor and beige benchtop.
Laundry Room Design Ideas with Medium Wood Cabinets and Ceramic Floors
7