Laundry Room Design Ideas with Medium Wood Cabinets and Ceramic Floors
Refine by:
Budget
Sort by:Popular Today
41 - 60 of 493 photos
Item 1 of 3
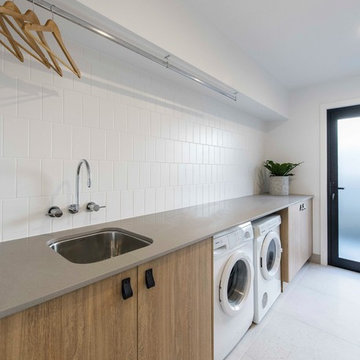
Photo of a contemporary single-wall dedicated laundry room in Brisbane with an undermount sink, medium wood cabinets, white walls, ceramic floors, a side-by-side washer and dryer, flat-panel cabinets, grey floor and beige benchtop.
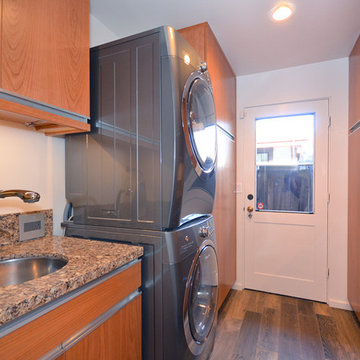
The dedicated laundry room offers a stacked washer and dryer as well as a separate washing sink. The medium hardwood cabinets and granite countertops compliment the color of the hardwood tile flooring.
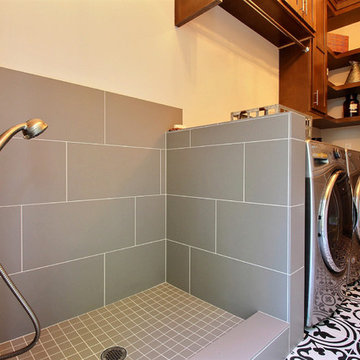
Paint by Sherwin Williams
Body Color - City Loft - SW 7631
Trim Color - Custom Color - SW 8975/3535
Master Suite & Guest Bath - Site White - SW 7070
Girls' Rooms & Bath - White Beet - SW 6287
Exposed Beams & Banister Stain - Banister Beige - SW 3128-B
Wall & Floor Tile by Macadam Floor & Design
Counter Backsplash by Emser Tile
Counter Backsplash Product Vogue in Matte Grey
Floor Tile by United Tile
Floor Product Hydraulic by Apavisa in Black
Pet Shower Tile by Surface Art Inc
Pet Shower Product A La Mode in Honed Buff
Windows by Milgard Windows & Doors
Window Product Style Line® Series
Window Supplier Troyco - Window & Door
Window Treatments by Budget Blinds
Lighting by Destination Lighting
Fixtures by Crystorama Lighting
Interior Design by Tiffany Home Design
Custom Cabinetry & Storage by Northwood Cabinets
Customized & Built by Cascade West Development
Photography by ExposioHDR Portland
Original Plans by Alan Mascord Design Associates
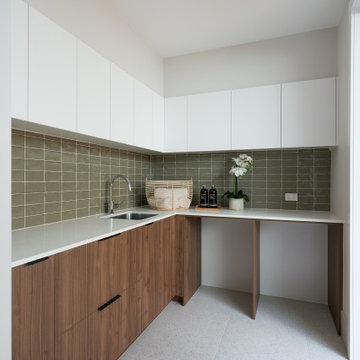
Laundry Room
Photo of a large traditional l-shaped dedicated laundry room in Brisbane with an undermount sink, medium wood cabinets, quartz benchtops, white walls, ceramic floors, a side-by-side washer and dryer, white floor and white benchtop.
Photo of a large traditional l-shaped dedicated laundry room in Brisbane with an undermount sink, medium wood cabinets, quartz benchtops, white walls, ceramic floors, a side-by-side washer and dryer, white floor and white benchtop.
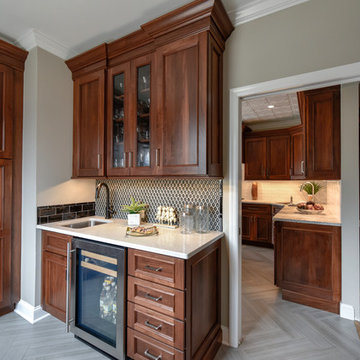
Our clients were excited to move forward with their long-awaited kitchen renovation. Their wish list included removing almost everything in the kitchen. Remaining in the kitchen were the beautiful tin ceiling tiles — a family gift from many years ago. In the new laundry room, our clients wanted a multi-function space to accommodate laundry chores and also act as a butler’s pantry and staging area for large family gatherings.
The newly renovated kitchen starts with rich, warm, walnut wood recessed panel cabinets with an ember stain. The cream, gray and white matte leathered granite countertops complement the new stainless appliances.
The focal point of the kitchen is the beautiful tile floor. A grey porcelain 6” by 24” plank tile is meticulously installed in a dramatic chevron pattern throughout the kitchen and laundry room area. The center island, which we were able to double in size from the existing, functions as the microwave area and provides storage as well. A highlight of the laundry/beverage sink area is the matte black Brio Solna faucet with Touch2O Technology — a nod to the latest trends in hands-free and motion-sensing faucet technology.
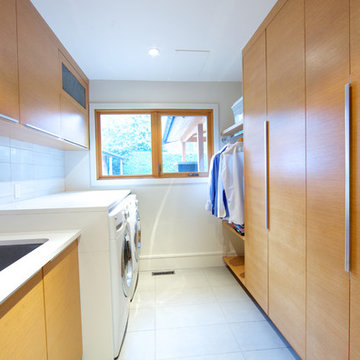
This laundry room has it all! Ample cabinet storage space, side by side washer and dryer, laundry sink, and closet space to hang freshly washed or ironed clothes.
Design: One SEED Architecture + Interiors Photo Credit: Brice Ferre
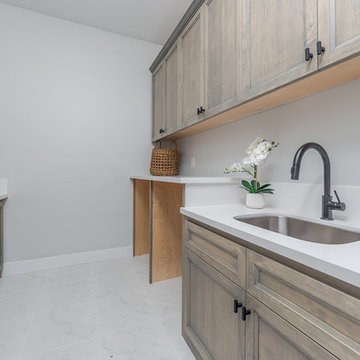
This is an example of a large country u-shaped dedicated laundry room in Sacramento with an integrated sink, flat-panel cabinets, medium wood cabinets, solid surface benchtops, grey walls, ceramic floors, an integrated washer and dryer, white floor and white benchtop.
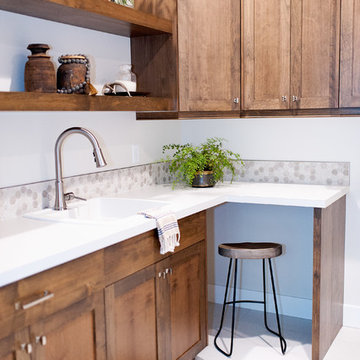
Dawn Burkhart
Country dedicated laundry room in Boise with a drop-in sink, shaker cabinets, medium wood cabinets, laminate benchtops, beige walls, ceramic floors and beige floor.
Country dedicated laundry room in Boise with a drop-in sink, shaker cabinets, medium wood cabinets, laminate benchtops, beige walls, ceramic floors and beige floor.
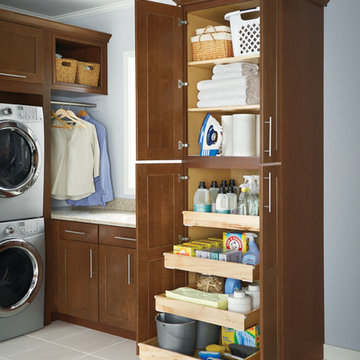
Inspiration for a laundry room in DC Metro with shaker cabinets, medium wood cabinets, quartz benchtops and ceramic floors.
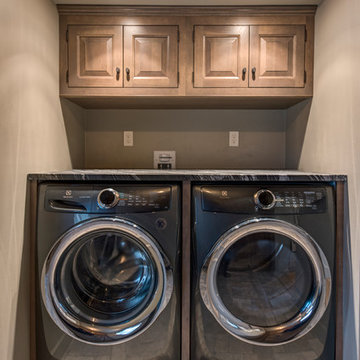
Laundry room cabinets
Inspiration for a small traditional single-wall dedicated laundry room in Boston with raised-panel cabinets, medium wood cabinets, beige walls, ceramic floors, a side-by-side washer and dryer, brown floor and black benchtop.
Inspiration for a small traditional single-wall dedicated laundry room in Boston with raised-panel cabinets, medium wood cabinets, beige walls, ceramic floors, a side-by-side washer and dryer, brown floor and black benchtop.
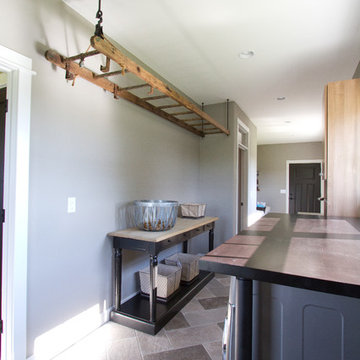
Megan O'Leary Photography
Inspiration for a small modern galley utility room in Other with an undermount sink, flat-panel cabinets, medium wood cabinets, wood benchtops, grey walls, ceramic floors and a side-by-side washer and dryer.
Inspiration for a small modern galley utility room in Other with an undermount sink, flat-panel cabinets, medium wood cabinets, wood benchtops, grey walls, ceramic floors and a side-by-side washer and dryer.
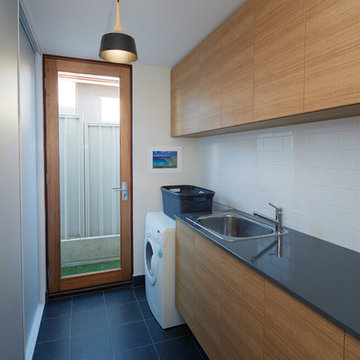
Ron Tan
Mid-sized contemporary single-wall utility room in Perth with a drop-in sink, medium wood cabinets, quartz benchtops, white walls and ceramic floors.
Mid-sized contemporary single-wall utility room in Perth with a drop-in sink, medium wood cabinets, quartz benchtops, white walls and ceramic floors.
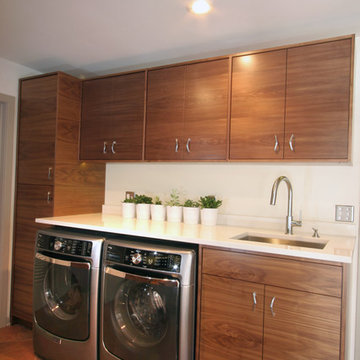
Richard Froze
Photo of a large midcentury galley utility room in Milwaukee with an undermount sink, flat-panel cabinets, medium wood cabinets, quartz benchtops, white walls, ceramic floors and a side-by-side washer and dryer.
Photo of a large midcentury galley utility room in Milwaukee with an undermount sink, flat-panel cabinets, medium wood cabinets, quartz benchtops, white walls, ceramic floors and a side-by-side washer and dryer.
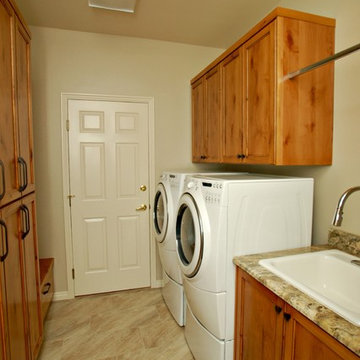
Knotty alder cabinets with glaze to match kitchen cabinets. Lots of storage in laundry room with bench by back door. Granite countertop and drop-in laundry sink with hanging bar. Chris Keilty
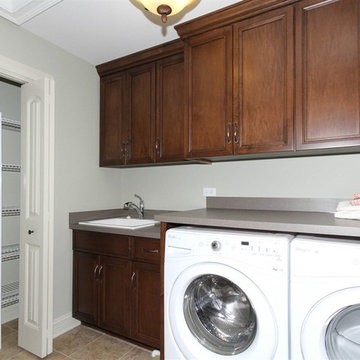
The floors are ceramic tile. The cabinets are by Brakur. The countertops are laminate. The paint is by Sherwin Williams - Grassland SW 6163.
This is an example of a large transitional single-wall dedicated laundry room in Chicago with a single-bowl sink, recessed-panel cabinets, medium wood cabinets, laminate benchtops, beige walls, ceramic floors and a side-by-side washer and dryer.
This is an example of a large transitional single-wall dedicated laundry room in Chicago with a single-bowl sink, recessed-panel cabinets, medium wood cabinets, laminate benchtops, beige walls, ceramic floors and a side-by-side washer and dryer.
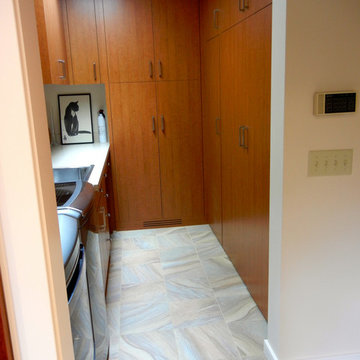
Minneapolis Interior Designer
Edina MN Laundry Room Interior Design After
Design ideas for a mid-sized contemporary galley laundry cupboard in Minneapolis with flat-panel cabinets, medium wood cabinets, quartzite benchtops, beige walls, ceramic floors and a side-by-side washer and dryer.
Design ideas for a mid-sized contemporary galley laundry cupboard in Minneapolis with flat-panel cabinets, medium wood cabinets, quartzite benchtops, beige walls, ceramic floors and a side-by-side washer and dryer.
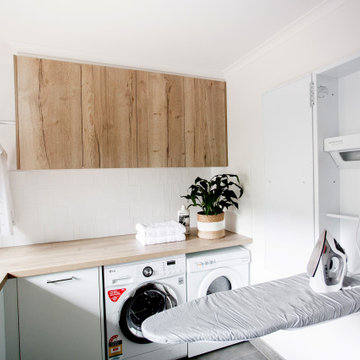
Revised laundry layout with added storage, allowance for side by side washer & dryer, ironing in laundry space with wall mounted ironing station.
This is an example of a mid-sized contemporary l-shaped dedicated laundry room in Other with a drop-in sink, flat-panel cabinets, medium wood cabinets, wood benchtops, white splashback, ceramic splashback, white walls, ceramic floors, a side-by-side washer and dryer and grey floor.
This is an example of a mid-sized contemporary l-shaped dedicated laundry room in Other with a drop-in sink, flat-panel cabinets, medium wood cabinets, wood benchtops, white splashback, ceramic splashback, white walls, ceramic floors, a side-by-side washer and dryer and grey floor.
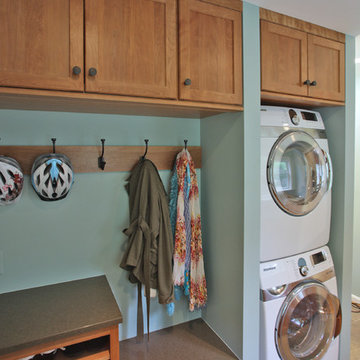
Inspiration for a transitional galley utility room in DC Metro with an undermount sink, recessed-panel cabinets, medium wood cabinets, green walls, ceramic floors and a stacked washer and dryer.
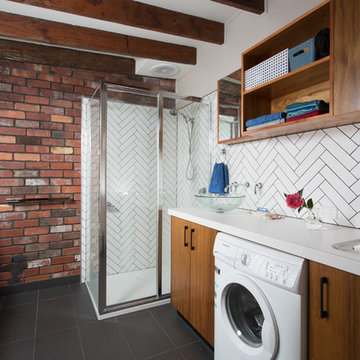
Photography by Craig Townsend
Mid-sized eclectic utility room in Other with a single-bowl sink, medium wood cabinets, white splashback, subway tile splashback, ceramic floors, grey floor, white benchtop, exposed beam and brick walls.
Mid-sized eclectic utility room in Other with a single-bowl sink, medium wood cabinets, white splashback, subway tile splashback, ceramic floors, grey floor, white benchtop, exposed beam and brick walls.
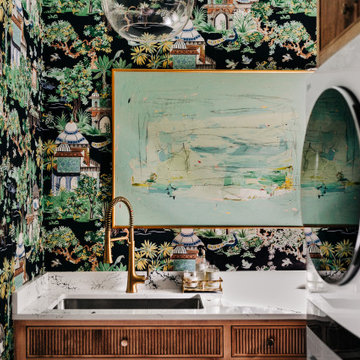
Design ideas for a mid-sized eclectic u-shaped dedicated laundry room in Other with an undermount sink, medium wood cabinets, quartz benchtops, white splashback, engineered quartz splashback, multi-coloured walls, ceramic floors, a stacked washer and dryer, black floor, white benchtop and wallpaper.
Laundry Room Design Ideas with Medium Wood Cabinets and Ceramic Floors
3