Laundry Room Design Ideas with Medium Wood Cabinets and Ceramic Floors
Refine by:
Budget
Sort by:Popular Today
101 - 120 of 493 photos
Item 1 of 3
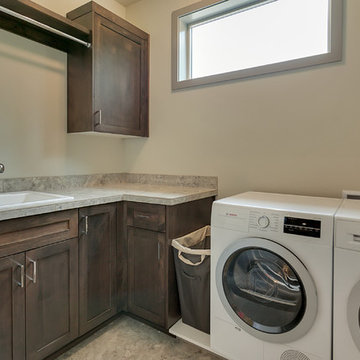
Homestar video tours
Inspiration for a mid-sized transitional l-shaped dedicated laundry room in Portland with a drop-in sink, shaker cabinets, medium wood cabinets, tile benchtops, grey walls, ceramic floors and a side-by-side washer and dryer.
Inspiration for a mid-sized transitional l-shaped dedicated laundry room in Portland with a drop-in sink, shaker cabinets, medium wood cabinets, tile benchtops, grey walls, ceramic floors and a side-by-side washer and dryer.
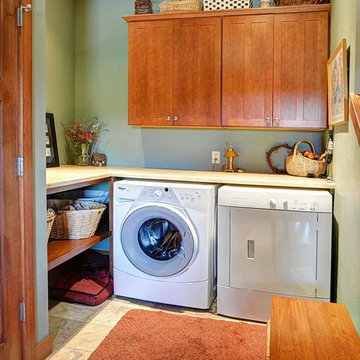
Photo By: Bill Alexander.
This great main floor laundry room has ceramic tile floors, under-cabinet washer and dryer, folding counter and a dog bed nook and cherry toned maple cabinets with recessed panels and trim.
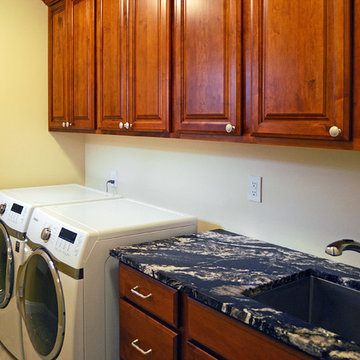
Design ideas for a mid-sized traditional galley laundry cupboard in Seattle with a drop-in sink, beaded inset cabinets, medium wood cabinets, granite benchtops, beige walls, ceramic floors and a side-by-side washer and dryer.
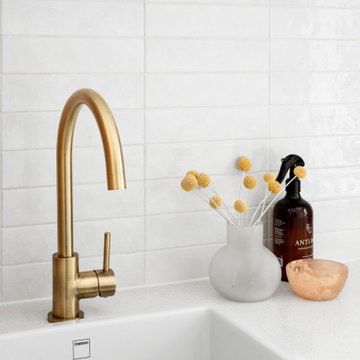
Using the same timber look cabinetry, tiger bronze fixtures and wall tiles as the bathrooms, we’ve created stylish and functional laundry and downstairs powder room space. To create the illusion of a wider room, the TileCloud tiles are actually flipped to a horizontal stacked lay in the Laundry. This gives that element of consistent feel throughout the home without it being too ‘same same’. The laundry features custom built joinery which includes storage above and beside the large Lithostone benchtop. An additional powder room is hidden within the laundry to service the nearby kitchen and living space.
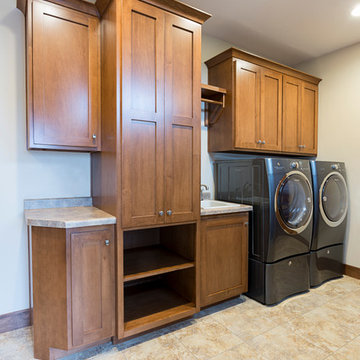
Photo of a mid-sized arts and crafts single-wall dedicated laundry room in Other with a drop-in sink, shaker cabinets, medium wood cabinets, laminate benchtops, beige walls, ceramic floors and a side-by-side washer and dryer.
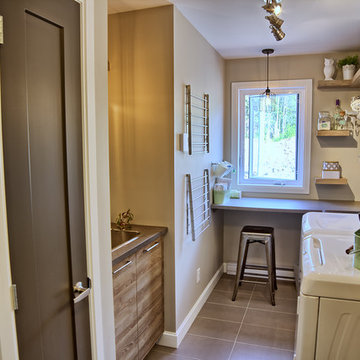
Samuel Morin Technologue
Design ideas for a mid-sized contemporary u-shaped dedicated laundry room in Other with an undermount sink, louvered cabinets, quartzite benchtops, beige walls, ceramic floors, a side-by-side washer and dryer and medium wood cabinets.
Design ideas for a mid-sized contemporary u-shaped dedicated laundry room in Other with an undermount sink, louvered cabinets, quartzite benchtops, beige walls, ceramic floors, a side-by-side washer and dryer and medium wood cabinets.
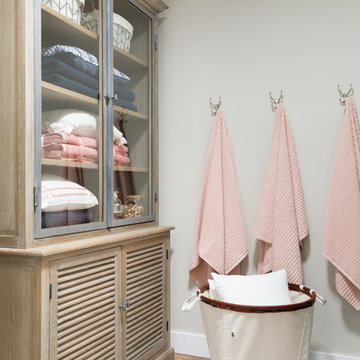
We used an armoire with grey washed finish for storing linens, and provided a family sized wash basket on wheels for easy manoeuvering. Hooks on the wall help to air out items.
Photo: Suzanna Scott Photography
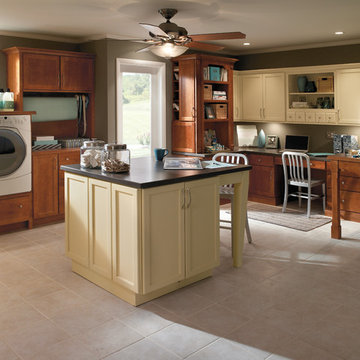
Mid-sized transitional l-shaped dedicated laundry room in Other with shaker cabinets, medium wood cabinets, wood benchtops, grey walls, ceramic floors, a side-by-side washer and dryer and beige floor.
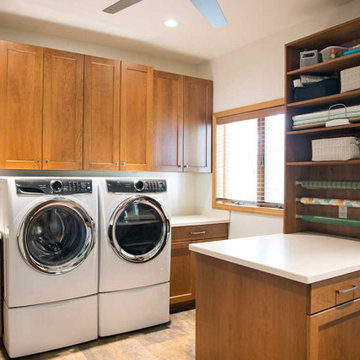
Designing the ultimate multi-purpose laundry and mudroom required a clean slate. This meant gutting the space and reconfiguring the layout.
Plenty of storage was designed into the room, including a wall of cabinets above the washer and dryer and a fantastic gift-wrapping station with handy gift paper rods and open shelving. The custom shaker-style cabinetry is finished in a medium stain and topped with a durable and easy to maintain Corian solid surface countertop in an ‘Abalone’ color.
One wall was designed with a ‘Slatwall’ by ProSlat. This creative wall system allows for endless variations of hooks and shelving to ensure the family’s coats, backpacks, and other items are stored up and out of the way but still within easy reach.
The floor is finished with a Trento tile called ‘Seaside Cliffs’ and adds a rustic touch to the space. A side-by-side washer and dryer, Hazelton undermount sink and stainless steel ceiling fan finish out this amazing transformation.
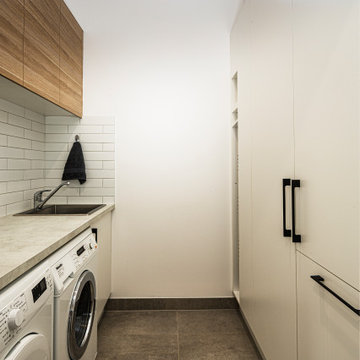
By dripping the ceiling in the butlers pantry there was room to put in a window to get borrowed lighting to the laundry.
Mid-sized modern galley dedicated laundry room in Melbourne with a single-bowl sink, flat-panel cabinets, medium wood cabinets, quartz benchtops, white walls, ceramic floors, a side-by-side washer and dryer, grey floor and grey benchtop.
Mid-sized modern galley dedicated laundry room in Melbourne with a single-bowl sink, flat-panel cabinets, medium wood cabinets, quartz benchtops, white walls, ceramic floors, a side-by-side washer and dryer, grey floor and grey benchtop.
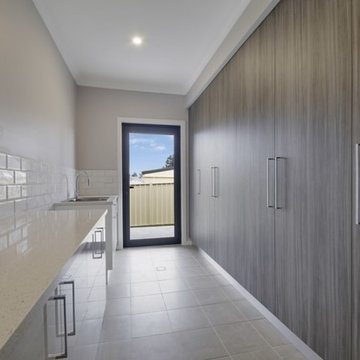
Kensit Architects
Design ideas for a large modern galley utility room in Canberra - Queanbeyan with an integrated sink, medium wood cabinets, granite benchtops, beige walls, ceramic floors, an integrated washer and dryer, beige floor and white benchtop.
Design ideas for a large modern galley utility room in Canberra - Queanbeyan with an integrated sink, medium wood cabinets, granite benchtops, beige walls, ceramic floors, an integrated washer and dryer, beige floor and white benchtop.
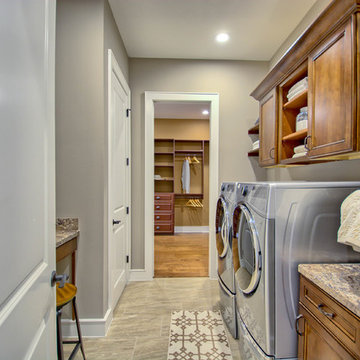
Inspiration for a large arts and crafts galley dedicated laundry room in Orlando with shaker cabinets, medium wood cabinets, granite benchtops, grey walls, a side-by-side washer and dryer, ceramic floors and multi-coloured floor.
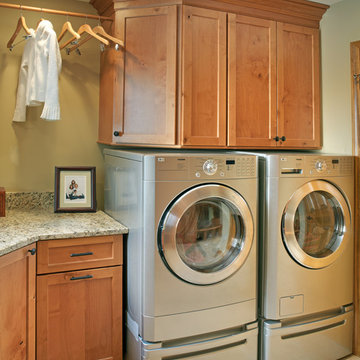
Designed by Monica Lewis, CMKBD, MCR, UDCP of J.S. Brown & Company. Photos by J.E. Evans.
Photos by J.E. Evans.
This is an example of a traditional laundry room in Columbus with a side-by-side washer and dryer, recessed-panel cabinets, medium wood cabinets, granite benchtops, ceramic floors and beige walls.
This is an example of a traditional laundry room in Columbus with a side-by-side washer and dryer, recessed-panel cabinets, medium wood cabinets, granite benchtops, ceramic floors and beige walls.
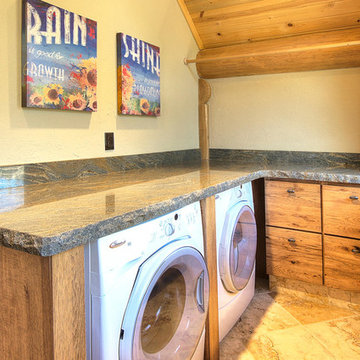
Jeremiah Johnson Log Homes custom western red cedar, Swedish cope, chinked log home laundry room
Design ideas for a small country l-shaped dedicated laundry room in Denver with flat-panel cabinets, medium wood cabinets, granite benchtops, beige walls, ceramic floors, a side-by-side washer and dryer, beige floor and grey benchtop.
Design ideas for a small country l-shaped dedicated laundry room in Denver with flat-panel cabinets, medium wood cabinets, granite benchtops, beige walls, ceramic floors, a side-by-side washer and dryer, beige floor and grey benchtop.

Laundry Room with a split level counter
Mid-sized industrial single-wall dedicated laundry room in Calgary with an undermount sink, flat-panel cabinets, medium wood cabinets, quartz benchtops, grey splashback, cement tile splashback, grey walls, ceramic floors, a side-by-side washer and dryer, grey floor and white benchtop.
Mid-sized industrial single-wall dedicated laundry room in Calgary with an undermount sink, flat-panel cabinets, medium wood cabinets, quartz benchtops, grey splashback, cement tile splashback, grey walls, ceramic floors, a side-by-side washer and dryer, grey floor and white benchtop.
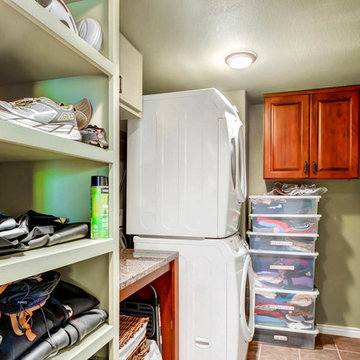
This is a downstairs laundry room with shelf storage.
Design ideas for a mid-sized traditional galley utility room in Denver with recessed-panel cabinets, medium wood cabinets, green walls, ceramic floors and a stacked washer and dryer.
Design ideas for a mid-sized traditional galley utility room in Denver with recessed-panel cabinets, medium wood cabinets, green walls, ceramic floors and a stacked washer and dryer.
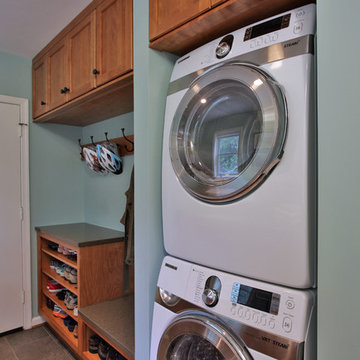
Photo of a transitional galley laundry room in DC Metro with an undermount sink, shaker cabinets, medium wood cabinets, blue walls, ceramic floors and a stacked washer and dryer.
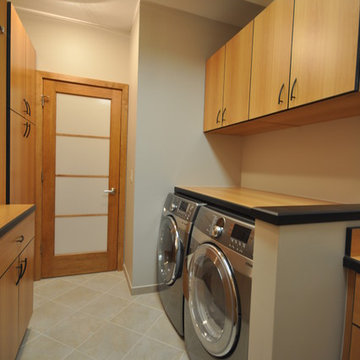
This simple, yet beautiful laundry room provides you with the space you need to accomplish the laundry duties for the entire family. From expansive storage space, to extra counter space, you will have no problem tackling laundry duties.
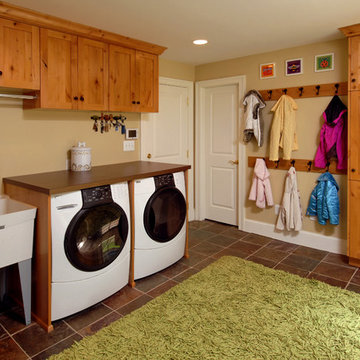
This is an example of a large traditional utility room in DC Metro with an utility sink, shaker cabinets, medium wood cabinets, laminate benchtops, ceramic floors, a side-by-side washer and dryer, brown floor, brown benchtop and beige walls.
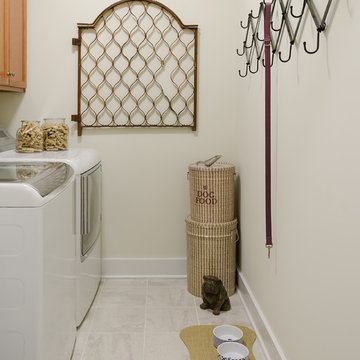
John Magor Photography
This is an example of a mid-sized beach style dedicated laundry room in Richmond with recessed-panel cabinets, medium wood cabinets, beige walls, ceramic floors, a side-by-side washer and dryer and beige floor.
This is an example of a mid-sized beach style dedicated laundry room in Richmond with recessed-panel cabinets, medium wood cabinets, beige walls, ceramic floors, a side-by-side washer and dryer and beige floor.
Laundry Room Design Ideas with Medium Wood Cabinets and Ceramic Floors
6