Laundry Room Design Ideas with Pink Walls and Red Walls
Refine by:
Budget
Sort by:Popular Today
61 - 80 of 227 photos
Item 1 of 3
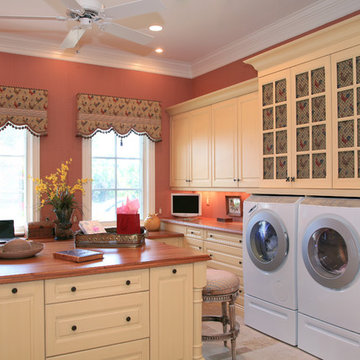
Photography By Ron Rosenzweig
This is an example of a traditional laundry room in Miami with pink walls and white cabinets.
This is an example of a traditional laundry room in Miami with pink walls and white cabinets.
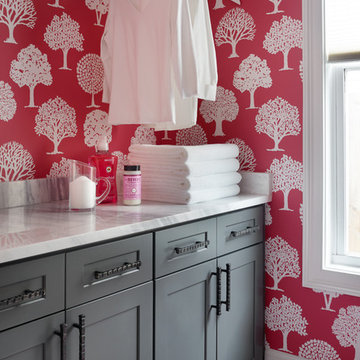
Photography by Emily Followill - colorful colorful accents grey cabinets modern farmhouse pink Wallpaper modern laundry room
Design ideas for a mid-sized transitional galley dedicated laundry room in Atlanta with shaker cabinets, grey cabinets, marble benchtops, porcelain floors, a side-by-side washer and dryer and red walls.
Design ideas for a mid-sized transitional galley dedicated laundry room in Atlanta with shaker cabinets, grey cabinets, marble benchtops, porcelain floors, a side-by-side washer and dryer and red walls.
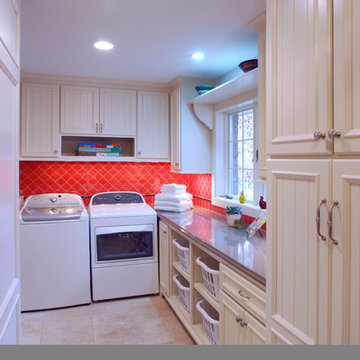
Eclectic l-shaped dedicated laundry room in Minneapolis with white cabinets, red walls, travertine floors, a side-by-side washer and dryer and recessed-panel cabinets.

Photo of a small transitional single-wall dedicated laundry room in Philadelphia with an utility sink, flat-panel cabinets, white cabinets, pink walls, porcelain floors, a stacked washer and dryer and blue floor.
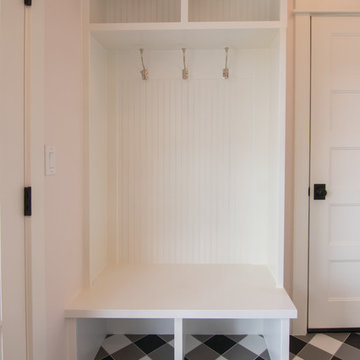
Photos by Becky Pospical
Mudroom-Laundry room combo
Photo of a small country u-shaped utility room in Other with a farmhouse sink, pink walls, ceramic floors, a side-by-side washer and dryer and black floor.
Photo of a small country u-shaped utility room in Other with a farmhouse sink, pink walls, ceramic floors, a side-by-side washer and dryer and black floor.
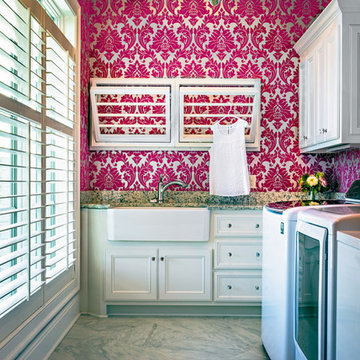
Photography by Steven Long
Inspiration for a mid-sized transitional l-shaped utility room in Nashville with a farmhouse sink, recessed-panel cabinets, white cabinets, granite benchtops, pink walls and a side-by-side washer and dryer.
Inspiration for a mid-sized transitional l-shaped utility room in Nashville with a farmhouse sink, recessed-panel cabinets, white cabinets, granite benchtops, pink walls and a side-by-side washer and dryer.

We maximized the available space with double-height wall units extending up to the ceiling. The room's functionality was further enhanced by incorporating a Dryaway laundry drying system, comprised of pull-out racks, underfloor heating, and a conveniently located dehumidifier - plumbed in under the sink with a custom-cut vent in the side panel.
These well-thought-out details allowed for efficient laundry procedures in a compact yet highly functional space.
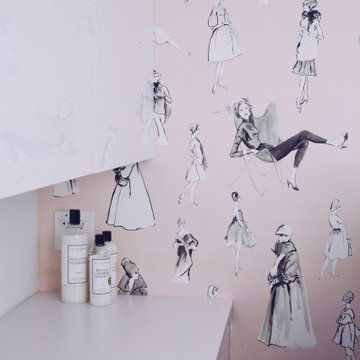
Mid-sized modern single-wall dedicated laundry room in Chicago with an undermount sink, flat-panel cabinets, white cabinets, quartz benchtops, pink walls, porcelain floors, a side-by-side washer and dryer, grey floor and white benchtop.
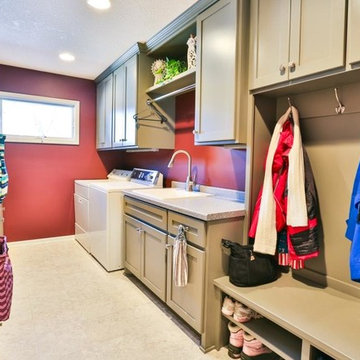
Mark Wingert
Design ideas for a mid-sized transitional galley utility room in Minneapolis with a drop-in sink, shaker cabinets, beige cabinets, granite benchtops, red walls, ceramic floors and a side-by-side washer and dryer.
Design ideas for a mid-sized transitional galley utility room in Minneapolis with a drop-in sink, shaker cabinets, beige cabinets, granite benchtops, red walls, ceramic floors and a side-by-side washer and dryer.
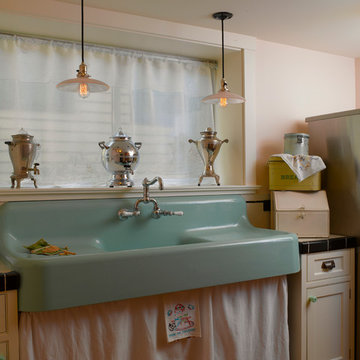
Architect: Carol Sundstrom, AIA
Contractor: Phoenix Construction
Photography: © Kathryn Barnard
Design ideas for a mid-sized traditional galley dedicated laundry room in Seattle with a farmhouse sink, recessed-panel cabinets, white cabinets, tile benchtops, pink walls, light hardwood floors and a stacked washer and dryer.
Design ideas for a mid-sized traditional galley dedicated laundry room in Seattle with a farmhouse sink, recessed-panel cabinets, white cabinets, tile benchtops, pink walls, light hardwood floors and a stacked washer and dryer.
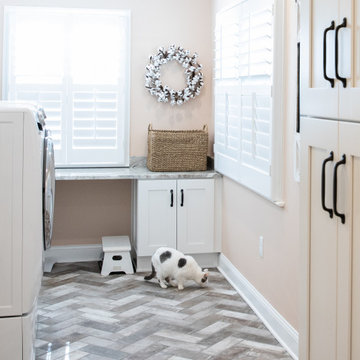
Inspiration for a mid-sized modern u-shaped utility room in DC Metro with beaded inset cabinets, white cabinets, marble benchtops, pink walls, light hardwood floors, a stacked washer and dryer, multi-coloured floor and beige benchtop.
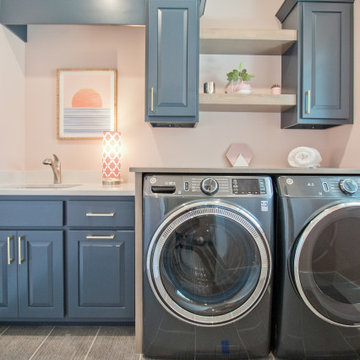
If you'd like to know the brand/color/style of a Floor & Home product used in this project, submit a product inquiry request here: bit.ly/_ProductInquiry
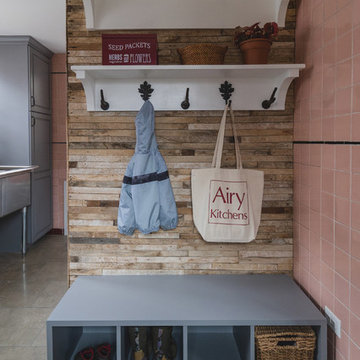
Design ideas for a mid-sized modern u-shaped dedicated laundry room in Philadelphia with an utility sink, raised-panel cabinets, grey cabinets, quartz benchtops, pink walls, limestone floors, a side-by-side washer and dryer, beige floor and white benchtop.
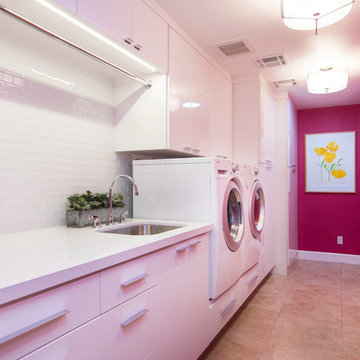
Full laundry room remodel included removing a wall, moving heater into the attic, rerouting duct work, and a tankless water heater. Large laundry hamper drawer is integrated into the cabinets, along with lots of storage. Stainless steel rod for hanging clothes above the extra deep folding counter. Retractable hooks for hanging longer items. Quartz countertops, white glass subway tile backsplash, and modern drawer pulls complete the look.
- Brian Covington Photographer
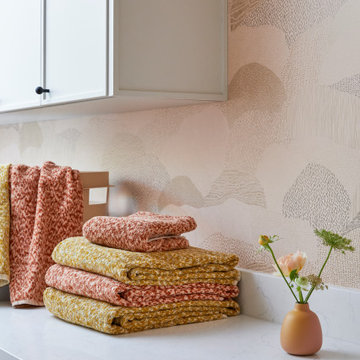
This is an example of a mid-sized scandinavian single-wall dedicated laundry room in San Francisco with an undermount sink, shaker cabinets, white cabinets, quartz benchtops, white splashback, engineered quartz splashback, pink walls, porcelain floors, a side-by-side washer and dryer, grey floor, white benchtop and wallpaper.
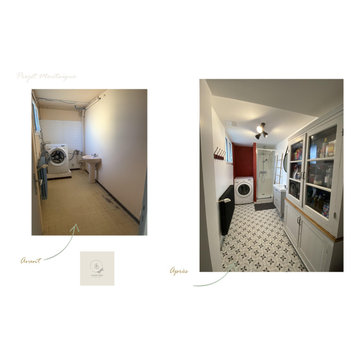
Rénovation de la buanderie pour en faire également une salle d'eau au rez de chaussée. Le mur du fond a été revetu du même tadelakt que le mur du fond de la cuisine.
L'ensemble à été pensé pour gagner de la lumière (exposition nord) et de la place. Un vieux vaisselier peu profond à été upcyclé par l'Atelier E'déco pour faire un rangement conséquent et adapté à la pièce. La douche est revetue de carreaux style métro blanc pour l'aspect vintage.
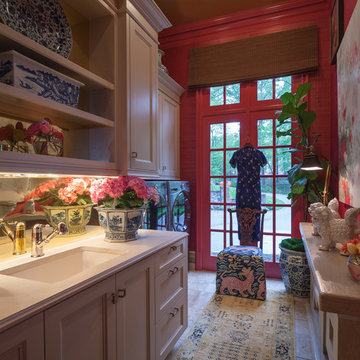
James Lockhart photography
This is an example of a mid-sized traditional galley utility room in Atlanta with white cabinets, quartz benchtops, a side-by-side washer and dryer, an undermount sink, red walls, limestone floors and recessed-panel cabinets.
This is an example of a mid-sized traditional galley utility room in Atlanta with white cabinets, quartz benchtops, a side-by-side washer and dryer, an undermount sink, red walls, limestone floors and recessed-panel cabinets.
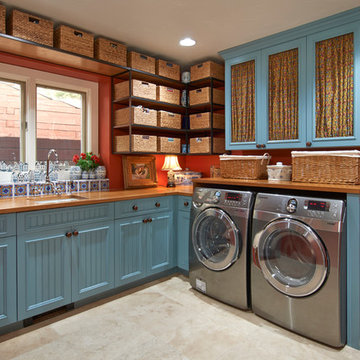
Moss Photography
Design ideas for a traditional laundry room in Denver with blue cabinets, red walls, wood benchtops and brown benchtop.
Design ideas for a traditional laundry room in Denver with blue cabinets, red walls, wood benchtops and brown benchtop.
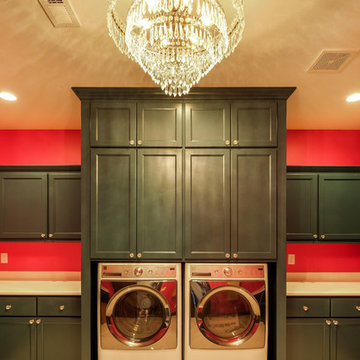
Shutter Avenue Photography
This is an example of an expansive country u-shaped dedicated laundry room in Denver with recessed-panel cabinets, green cabinets, quartzite benchtops, pink walls, ceramic floors and a side-by-side washer and dryer.
This is an example of an expansive country u-shaped dedicated laundry room in Denver with recessed-panel cabinets, green cabinets, quartzite benchtops, pink walls, ceramic floors and a side-by-side washer and dryer.
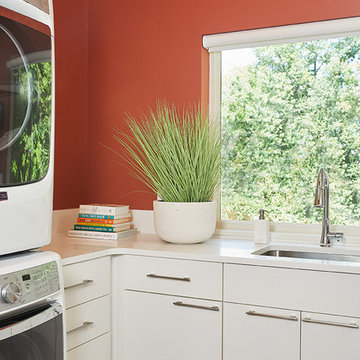
Shiloh Cabinetry: Peal White Finish.
Maytag White Front Load Washer, Overnight Wash and Dry.
Maytag White Gas Dryer, Steam Refresh Cycle.
Photos: Ashley Avila Photography.
Laundry Room Design Ideas with Pink Walls and Red Walls
4