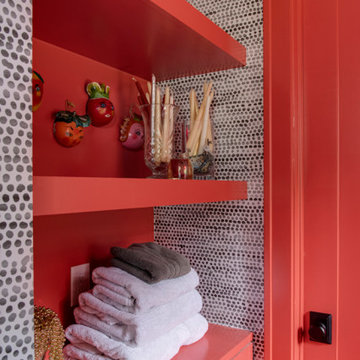Laundry Room Design Ideas with Pink Walls and Red Walls
Refine by:
Budget
Sort by:Popular Today
81 - 100 of 227 photos
Item 1 of 3

The kitchen renovation included expanding the existing laundry cabinet by increasing the depth into an adjacent closet. This allowed for large capacity machines and additional space for stowing brooms and laundry items.
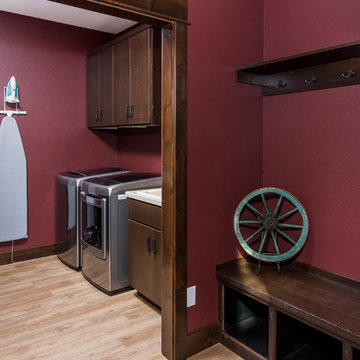
Inspiration for a country single-wall laundry room in Other with a drop-in sink, flat-panel cabinets, dark wood cabinets, red walls, light hardwood floors and a side-by-side washer and dryer.
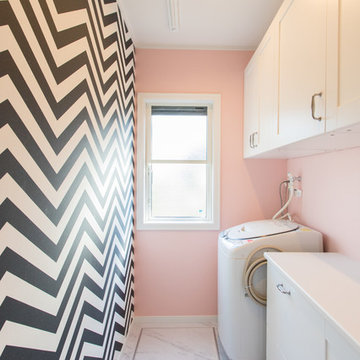
部屋干しもできるランドリールーム
Design ideas for a small beach style laundry room in Other with flat-panel cabinets, white cabinets, pink walls and grey floor.
Design ideas for a small beach style laundry room in Other with flat-panel cabinets, white cabinets, pink walls and grey floor.
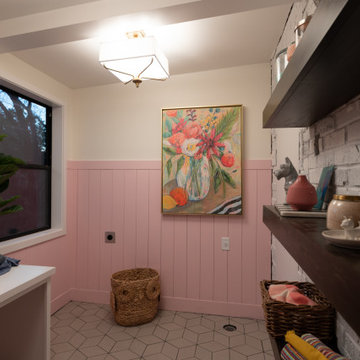
Design ideas for a laundry room in Kansas City with white cabinets, white splashback, brick splashback, pink walls, porcelain floors, white floor and panelled walls.
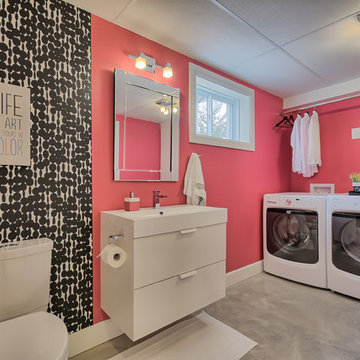
France Larose
Inspiration for a mid-sized contemporary single-wall utility room in Montreal with pink walls, concrete floors and a side-by-side washer and dryer.
Inspiration for a mid-sized contemporary single-wall utility room in Montreal with pink walls, concrete floors and a side-by-side washer and dryer.
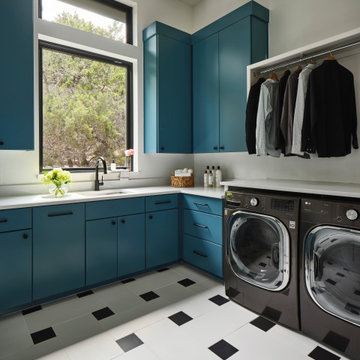
Photo of a laundry room in Austin with an undermount sink, flat-panel cabinets, turquoise cabinets, red walls, ceramic floors, a side-by-side washer and dryer and white benchtop.
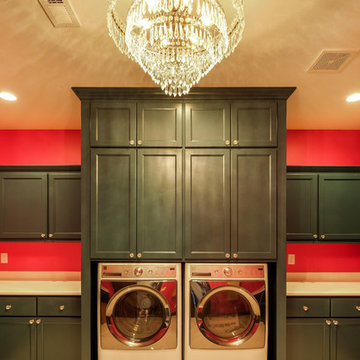
Shutter Avenue Photography
This is an example of an expansive country u-shaped dedicated laundry room in Denver with recessed-panel cabinets, green cabinets, quartzite benchtops, pink walls, ceramic floors and a side-by-side washer and dryer.
This is an example of an expansive country u-shaped dedicated laundry room in Denver with recessed-panel cabinets, green cabinets, quartzite benchtops, pink walls, ceramic floors and a side-by-side washer and dryer.
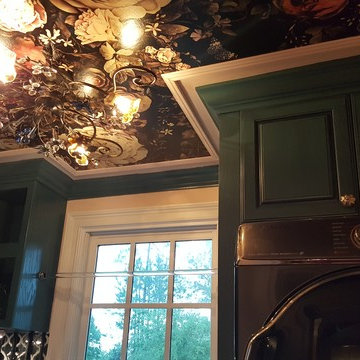
McCall Chase
Photo of a small traditional l-shaped utility room in Atlanta with a farmhouse sink, raised-panel cabinets, green cabinets, quartz benchtops, pink walls, porcelain floors and a stacked washer and dryer.
Photo of a small traditional l-shaped utility room in Atlanta with a farmhouse sink, raised-panel cabinets, green cabinets, quartz benchtops, pink walls, porcelain floors and a stacked washer and dryer.
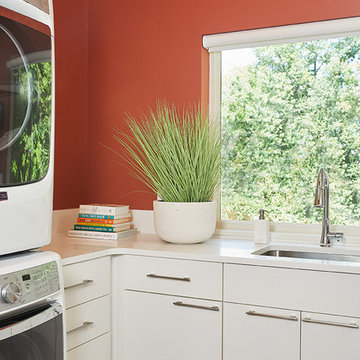
Shiloh Cabinetry: Peal White Finish.
Maytag White Front Load Washer, Overnight Wash and Dry.
Maytag White Gas Dryer, Steam Refresh Cycle.
Photos: Ashley Avila Photography.
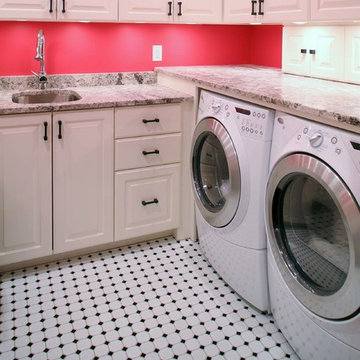
Jim Sink
Inspiration for a mid-sized traditional u-shaped utility room in Raleigh with an undermount sink, recessed-panel cabinets, white cabinets, granite benchtops, red walls, ceramic floors and a side-by-side washer and dryer.
Inspiration for a mid-sized traditional u-shaped utility room in Raleigh with an undermount sink, recessed-panel cabinets, white cabinets, granite benchtops, red walls, ceramic floors and a side-by-side washer and dryer.

Photo of a small traditional l-shaped utility room in Melbourne with a drop-in sink, open cabinets, light wood cabinets, wood benchtops, white splashback, subway tile splashback, pink walls, a side-by-side washer and dryer, white floor and beige benchtop.
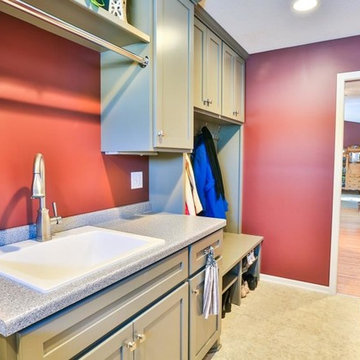
Mark Wingert
Inspiration for a mid-sized transitional galley utility room in Minneapolis with a drop-in sink, shaker cabinets, beige cabinets, granite benchtops, red walls, ceramic floors and a side-by-side washer and dryer.
Inspiration for a mid-sized transitional galley utility room in Minneapolis with a drop-in sink, shaker cabinets, beige cabinets, granite benchtops, red walls, ceramic floors and a side-by-side washer and dryer.
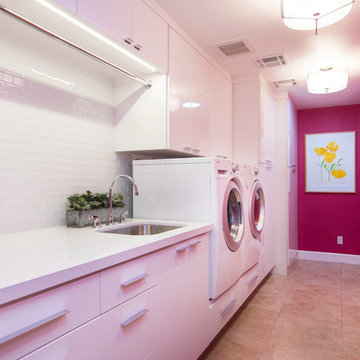
Full laundry room remodel included removing a wall, moving heater into the attic, rerouting duct work, and a tankless water heater. Large laundry hamper drawer is integrated into the cabinets, along with lots of storage. Stainless steel rod for hanging clothes above the extra deep folding counter. Retractable hooks for hanging longer items. Quartz countertops, white glass subway tile backsplash, and modern drawer pulls complete the look.
- Brian Covington Photographer
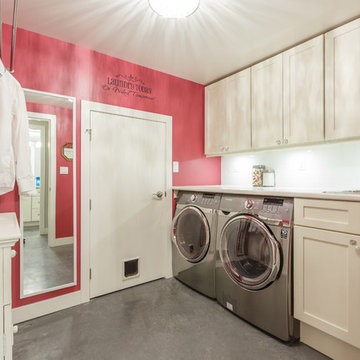
This was a complete remodel of a very dated basement into a bright a spacious basement suite. Creating an open concept living space was at the top of the homeowners list. With the addition of a great outdoor living space, the space was complete.
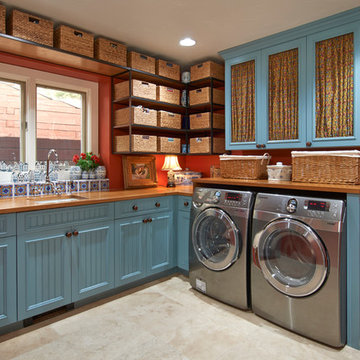
Vic Moss Photography
Design ideas for a large l-shaped dedicated laundry room in Denver with blue cabinets, red walls, an undermount sink, wood benchtops, porcelain floors, a side-by-side washer and dryer and beige floor.
Design ideas for a large l-shaped dedicated laundry room in Denver with blue cabinets, red walls, an undermount sink, wood benchtops, porcelain floors, a side-by-side washer and dryer and beige floor.
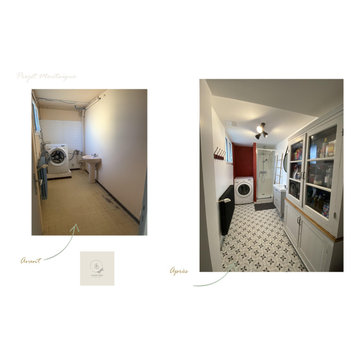
Rénovation de la buanderie pour en faire également une salle d'eau au rez de chaussée. Le mur du fond a été revetu du même tadelakt que le mur du fond de la cuisine.
L'ensemble à été pensé pour gagner de la lumière (exposition nord) et de la place. Un vieux vaisselier peu profond à été upcyclé par l'Atelier E'déco pour faire un rangement conséquent et adapté à la pièce. La douche est revetue de carreaux style métro blanc pour l'aspect vintage.
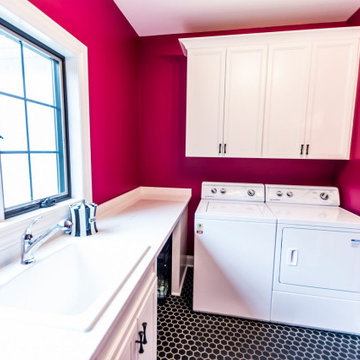
Brighten up your laundry room with a happy color and white cabinets. This never ending counter gives an abundance of work space. The dark octagon floor adds texture and style. Such a functional work space makes laundry a breeze! if you'd like more inspiration, click the link or contact us!
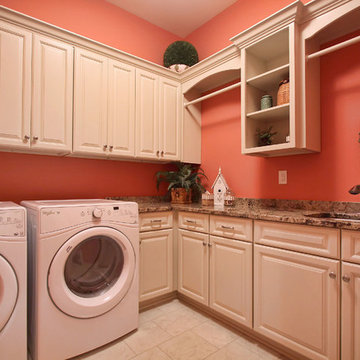
Robbins Architecture
Photo of a large traditional l-shaped dedicated laundry room in Louisville with an undermount sink, raised-panel cabinets, white cabinets, granite benchtops, pink walls, ceramic floors and a side-by-side washer and dryer.
Photo of a large traditional l-shaped dedicated laundry room in Louisville with an undermount sink, raised-panel cabinets, white cabinets, granite benchtops, pink walls, ceramic floors and a side-by-side washer and dryer.
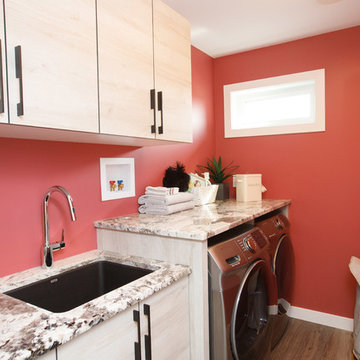
Contemporary single-wall dedicated laundry room in Other with an undermount sink, flat-panel cabinets, light wood cabinets, red walls, a side-by-side washer and dryer, multi-coloured benchtop, dark hardwood floors and brown floor.
Laundry Room Design Ideas with Pink Walls and Red Walls
5
