Laundry Room Design Ideas with Pink Walls and Red Walls
Refine by:
Budget
Sort by:Popular Today
121 - 140 of 227 photos
Item 1 of 3
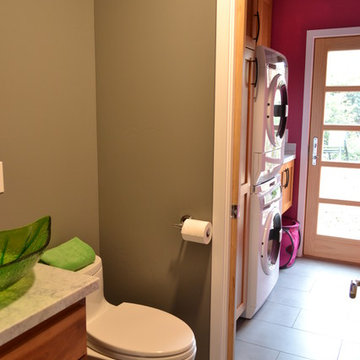
Inspiration for a small contemporary single-wall utility room in San Francisco with an undermount sink, shaker cabinets, dark wood cabinets, granite benchtops, pink walls, porcelain floors and a stacked washer and dryer.
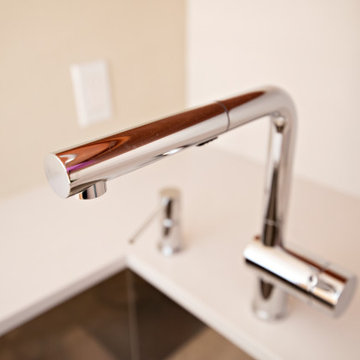
An open 2 story foyer also serves as a laundry space for a family of 5. Previously the machines were hidden behind bifold doors along with a utility sink. The new space is completely open to the foyer and the stackable machines are hidden behind flipper pocket doors so they can be tucked away when not in use. An extra deep countertop allow for plenty of space while folding and sorting laundry. A small deep sink offers opportunities for soaking the wash, as well as a makeshift wet bar during social events. Modern slab doors of solid Sapele with a natural stain showcases the inherent honey ribbons with matching vertical panels. Lift up doors and pull out towel racks provide plenty of useful storage in this newly invigorated space.
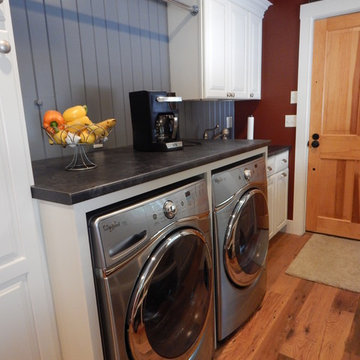
Design ideas for a traditional galley utility room in Boston with raised-panel cabinets, white cabinets, laminate benchtops, red walls, medium hardwood floors and a side-by-side washer and dryer.
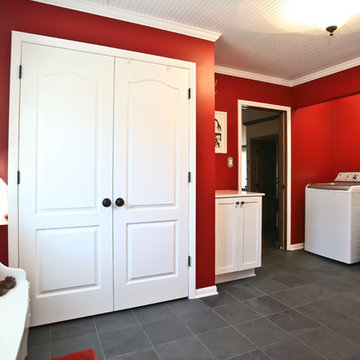
Inspiration for a mid-sized arts and crafts dedicated laundry room in Milwaukee with shaker cabinets, white cabinets, red walls, slate floors and a side-by-side washer and dryer.
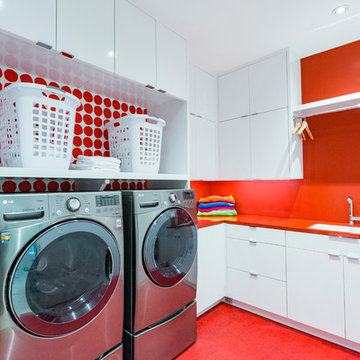
Corbin Residence - Laundry
Photo of a modern l-shaped dedicated laundry room in Cincinnati with an undermount sink, flat-panel cabinets, white cabinets, solid surface benchtops, red walls, linoleum floors, a side-by-side washer and dryer, red floor and red benchtop.
Photo of a modern l-shaped dedicated laundry room in Cincinnati with an undermount sink, flat-panel cabinets, white cabinets, solid surface benchtops, red walls, linoleum floors, a side-by-side washer and dryer, red floor and red benchtop.
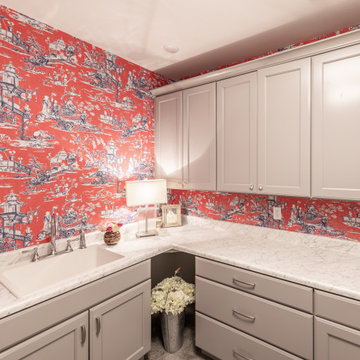
This laundry room designed by Curtis Lumber, Inc is proof that a laundry room can be beautiful and functional. The cabinetry is from the Merillat Classic line. Photos property of Curtis Lumber, Inc.
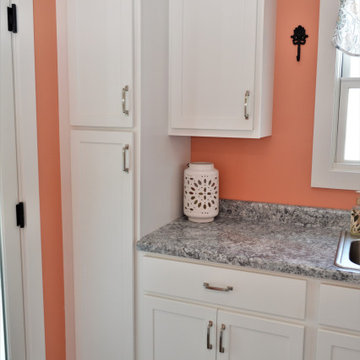
Cabinet Brand: BaileyTown USA
Wood Species: Maple
Cabinet Finish: White
Door Style: Chesapeake
Counter top: Laminate counter top, Modern edge detail, Coved back splash, Geriba Gray color
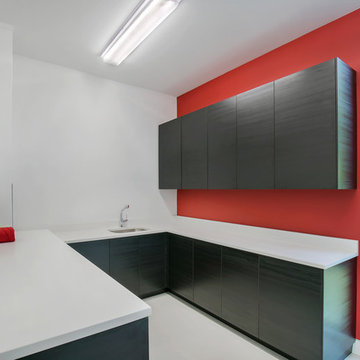
Ryan Gamma
Large modern u-shaped utility room in Tampa with an undermount sink, flat-panel cabinets, dark wood cabinets, quartz benchtops, red walls, porcelain floors, a side-by-side washer and dryer, grey floor and white benchtop.
Large modern u-shaped utility room in Tampa with an undermount sink, flat-panel cabinets, dark wood cabinets, quartz benchtops, red walls, porcelain floors, a side-by-side washer and dryer, grey floor and white benchtop.
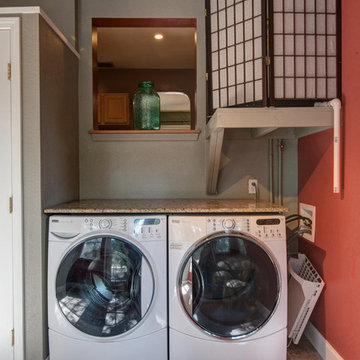
David Sibbitt
Photo of an expansive transitional galley utility room in Tampa with red walls and porcelain floors.
Photo of an expansive transitional galley utility room in Tampa with red walls and porcelain floors.
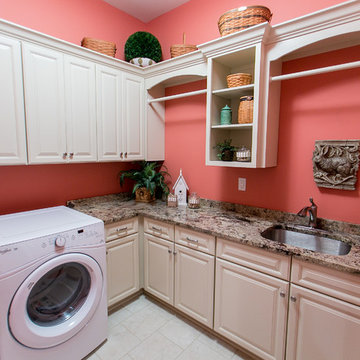
Large transitional l-shaped dedicated laundry room in Louisville with an undermount sink, raised-panel cabinets, white cabinets, granite benchtops, pink walls and a side-by-side washer and dryer.
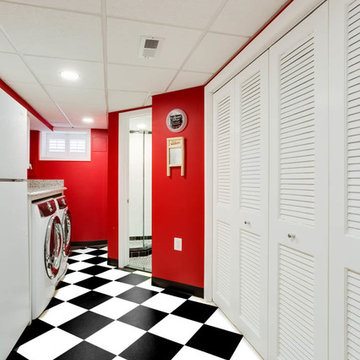
J. Larry Golfer Photography
Design ideas for a small traditional galley dedicated laundry room in DC Metro with raised-panel cabinets, white cabinets, granite benchtops, red walls, ceramic floors, a side-by-side washer and dryer and white floor.
Design ideas for a small traditional galley dedicated laundry room in DC Metro with raised-panel cabinets, white cabinets, granite benchtops, red walls, ceramic floors, a side-by-side washer and dryer and white floor.
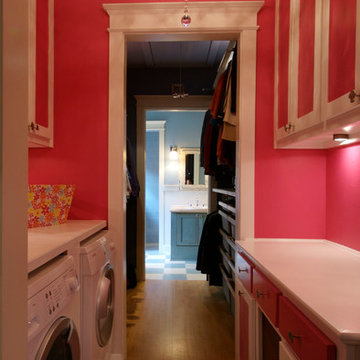
This is an example of a mid-sized traditional galley dedicated laundry room in Dallas with shaker cabinets, white cabinets, wood benchtops, pink walls, light hardwood floors and a side-by-side washer and dryer.
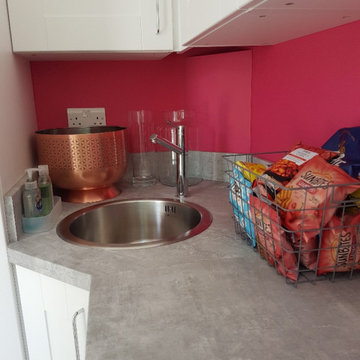
Inspiration for a small modern laundry room in Essex with an utility sink, shaker cabinets, white cabinets, laminate benchtops, grey splashback, pink walls, linoleum floors, black floor and grey benchtop.
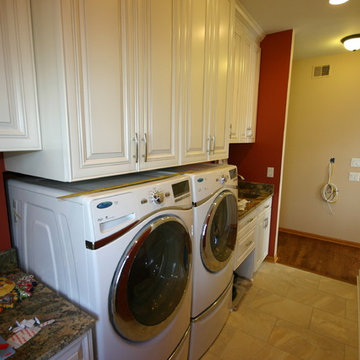
After
Small modern single-wall utility room in Milwaukee with an undermount sink, raised-panel cabinets, white cabinets, granite benchtops, beige splashback, stone tile splashback, porcelain floors, red walls and a side-by-side washer and dryer.
Small modern single-wall utility room in Milwaukee with an undermount sink, raised-panel cabinets, white cabinets, granite benchtops, beige splashback, stone tile splashback, porcelain floors, red walls and a side-by-side washer and dryer.
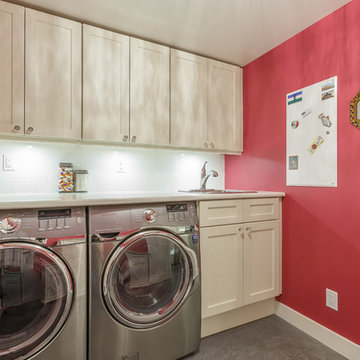
This was a complete remodel of a very dated basement into a bright a spacious basement suite. Creating an open concept living space was at the top of the homeowners list. With the addition of a great outdoor living space, the space was complete.
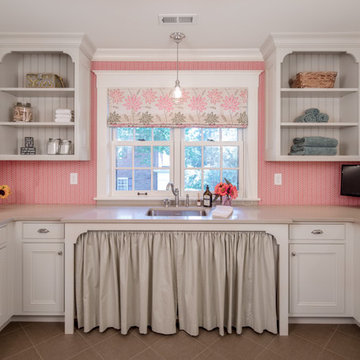
Farm Kid Studios
Traditional dedicated laundry room in Minneapolis with an undermount sink, recessed-panel cabinets, pink walls, a side-by-side washer and dryer and white cabinets.
Traditional dedicated laundry room in Minneapolis with an undermount sink, recessed-panel cabinets, pink walls, a side-by-side washer and dryer and white cabinets.
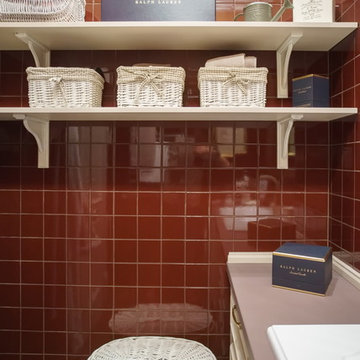
Photo of a mid-sized traditional single-wall dedicated laundry room in Other with a single-bowl sink, raised-panel cabinets, beige cabinets, granite benchtops, red walls, ceramic floors, a stacked washer and dryer, red floor and beige benchtop.
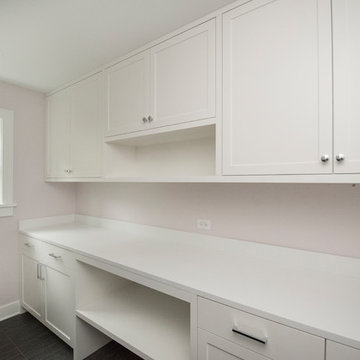
Mid-sized traditional galley utility room in Chicago with shaker cabinets, white cabinets, quartz benchtops, pink walls, slate floors, a side-by-side washer and dryer and grey floor.
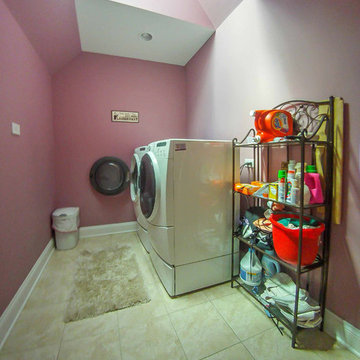
2-story addition to this historic 1894 Princess Anne Victorian. Family room, new full bath, relocated half bath, expanded kitchen and dining room, with Laundry, Master closet and bathroom above. Wrap-around porch with gazebo.
Photos by 12/12 Architects and Robert McKendrick Photography.
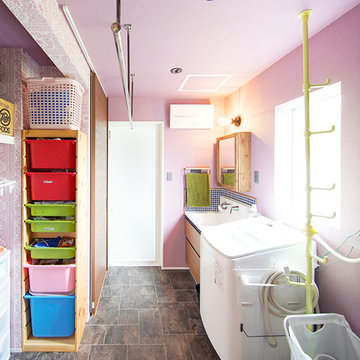
毎日使う場所だからこそ、好きなトーンでまとめて気分の上がる空間に。
This is an example of an industrial laundry room in Other with pink walls and brown floor.
This is an example of an industrial laundry room in Other with pink walls and brown floor.
Laundry Room Design Ideas with Pink Walls and Red Walls
7