Laundry Room Design Ideas with Pink Walls and Red Walls
Refine by:
Budget
Sort by:Popular Today
141 - 160 of 227 photos
Item 1 of 3
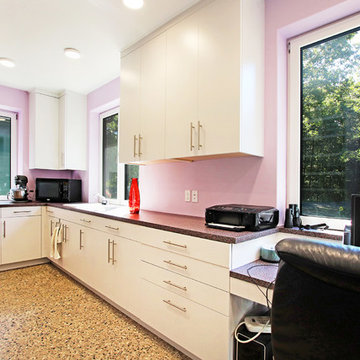
Design ideas for an expansive midcentury u-shaped utility room in Grand Rapids with a drop-in sink, flat-panel cabinets, grey cabinets, laminate benchtops, pink walls, concrete floors, a side-by-side washer and dryer, multi-coloured floor and multi-coloured benchtop.
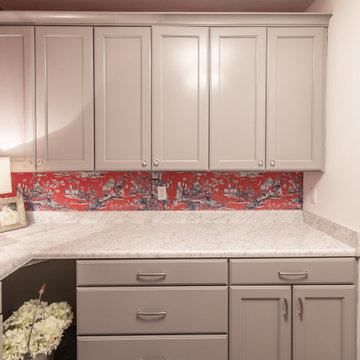
This laundry room designed by Curtis Lumber, Inc is proof that a laundry room can be beautiful and functional. The cabinetry is from the Merillat Classic line. Photos property of Curtis Lumber, Inc.
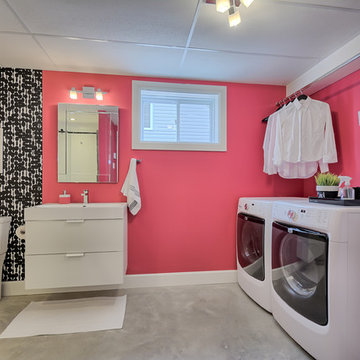
France Larose
Photo of a mid-sized contemporary single-wall utility room in Montreal with pink walls, concrete floors and a side-by-side washer and dryer.
Photo of a mid-sized contemporary single-wall utility room in Montreal with pink walls, concrete floors and a side-by-side washer and dryer.
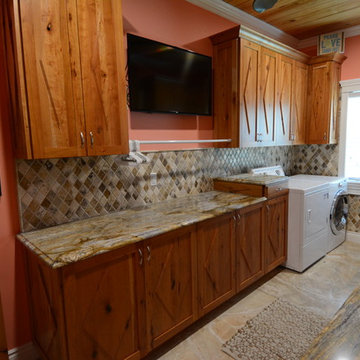
Design ideas for a large country galley utility room in Orange County with an undermount sink, recessed-panel cabinets, dark wood cabinets, granite benchtops, pink walls, porcelain floors, a side-by-side washer and dryer, beige floor and multi-coloured benchtop.
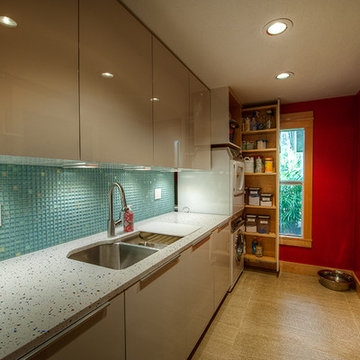
This contemporary craftsman style home features unique vaulted ceilings, an updated kitchen, and a luxurious master suite. The outdoor garden space and pool area are completely covered by an expansive solarium so the area can be enjoyed throughout the year.
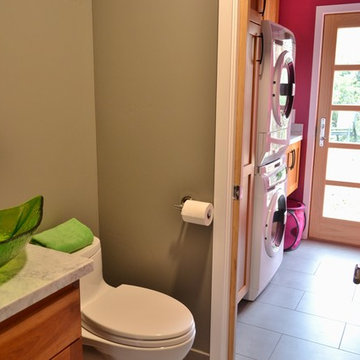
Inspiration for a small contemporary single-wall utility room in San Francisco with an undermount sink, shaker cabinets, dark wood cabinets, granite benchtops, pink walls, porcelain floors and a stacked washer and dryer.
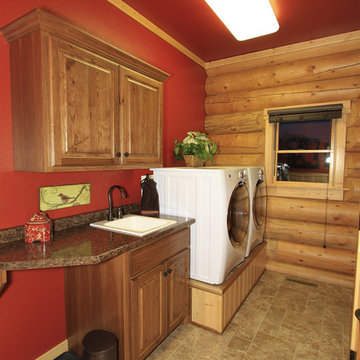
Photos by Hadi Khademi, hadi@blueskyvirtualtours.com
Traditional single-wall dedicated laundry room in Milwaukee with an undermount sink, raised-panel cabinets, dark wood cabinets, red walls and a side-by-side washer and dryer.
Traditional single-wall dedicated laundry room in Milwaukee with an undermount sink, raised-panel cabinets, dark wood cabinets, red walls and a side-by-side washer and dryer.
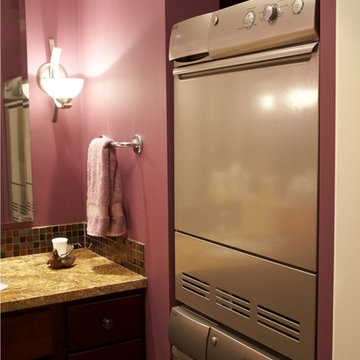
Photo of a small utility room in Grand Rapids with dark wood cabinets, pink walls and a stacked washer and dryer.
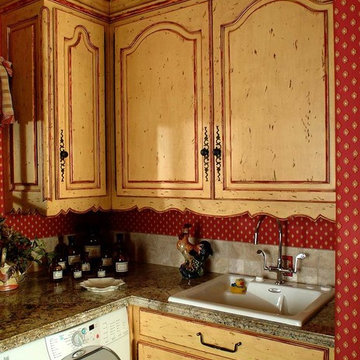
Inspiration for a traditional laundry room in Other with a drop-in sink, raised-panel cabinets, yellow cabinets, granite benchtops and red walls.
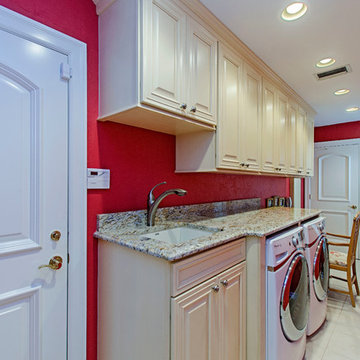
Expansive traditional single-wall dedicated laundry room in Miami with an undermount sink, raised-panel cabinets, beige cabinets, granite benchtops, red walls, porcelain floors, a side-by-side washer and dryer and beige floor.
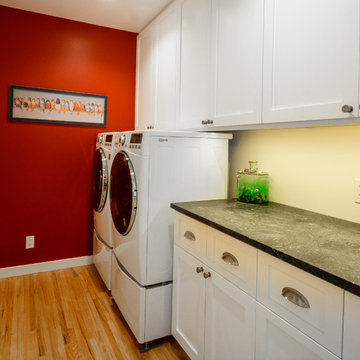
Photo of a mid-sized contemporary single-wall utility room in Los Angeles with shaker cabinets, white cabinets, soapstone benchtops, red walls, light hardwood floors and a side-by-side washer and dryer.
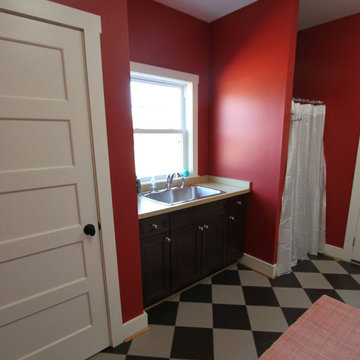
Multi functional mud room in a rural farm setting. Shower, toilet area, washer dryer, utility sink with a punch of color with black and white tile set diagonally to create more interest. Built by Foreman Builders, Winchester VA.
e.g. Photography by Manon Roderick
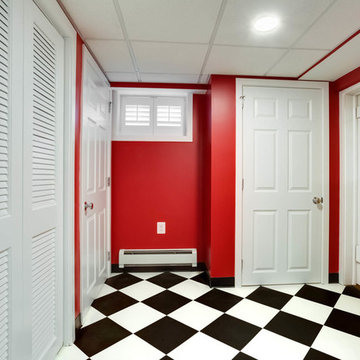
J. Larry Golfer Photography
Small traditional galley dedicated laundry room in DC Metro with raised-panel cabinets, white cabinets, granite benchtops, red walls, ceramic floors, a side-by-side washer and dryer and white floor.
Small traditional galley dedicated laundry room in DC Metro with raised-panel cabinets, white cabinets, granite benchtops, red walls, ceramic floors, a side-by-side washer and dryer and white floor.
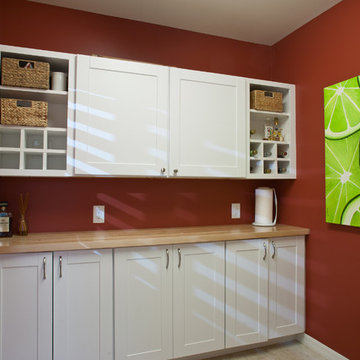
Russell Missonis
This is an example of a mid-sized modern u-shaped dedicated laundry room in Tampa with recessed-panel cabinets, white cabinets, wood benchtops, red walls, ceramic floors and a stacked washer and dryer.
This is an example of a mid-sized modern u-shaped dedicated laundry room in Tampa with recessed-panel cabinets, white cabinets, wood benchtops, red walls, ceramic floors and a stacked washer and dryer.
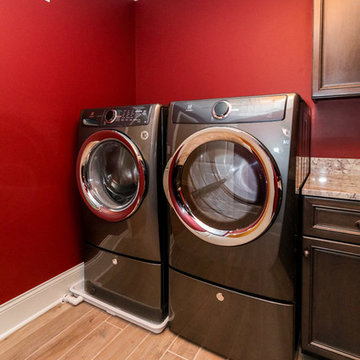
DJK Custom Homes
Mid-sized traditional dedicated laundry room in Chicago with an undermount sink, granite benchtops, red walls, ceramic floors, a side-by-side washer and dryer and dark wood cabinets.
Mid-sized traditional dedicated laundry room in Chicago with an undermount sink, granite benchtops, red walls, ceramic floors, a side-by-side washer and dryer and dark wood cabinets.
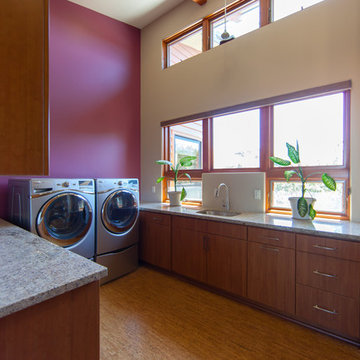
Located in the Las Ventanas community of Arroyo Grande, this single family residence was designed and built for a couple who desired a contemporary home that fit into the natural landscape. The design solution features multiple decks, including a large rear deck that is cantilevered out from the house and nestled among the trees. Three corners of the house are mitered and built of glass, offering more views of the wooded lot.
Organic materials bring warmth and texture to the space. A large natural stone “spine” wall runs from the front of the house through the main living space. Shower floors are clad in pebbles, which are both attractive and slipresistant. Mount Moriah stone, a type of quartzite, brings texture to the entry, kitchen and sunroom floors. The same stone was used for the front walkway and driveway, emphasizing the connection between indoor and outdoor spaces.
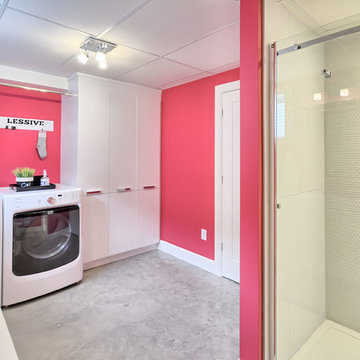
France Larose
Inspiration for a mid-sized contemporary single-wall utility room in Montreal with pink walls, concrete floors and a side-by-side washer and dryer.
Inspiration for a mid-sized contemporary single-wall utility room in Montreal with pink walls, concrete floors and a side-by-side washer and dryer.
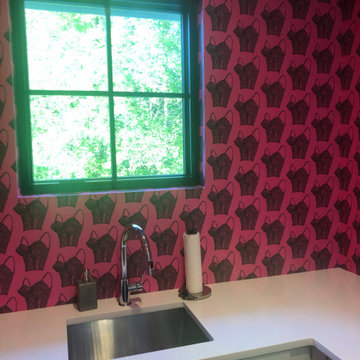
The wallpaper packs a punch with a delta faucet and elkay sink
Design ideas for a large contemporary dedicated laundry room with an undermount sink and pink walls.
Design ideas for a large contemporary dedicated laundry room with an undermount sink and pink walls.
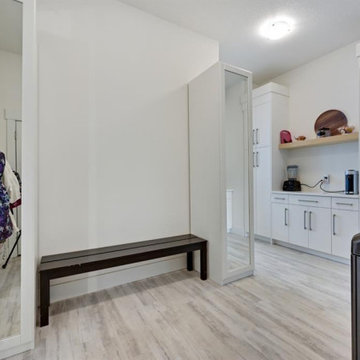
Design ideas for a large transitional utility room in Calgary with an undermount sink, flat-panel cabinets, white cabinets, quartz benchtops, red walls, light hardwood floors, a side-by-side washer and dryer and white benchtop.
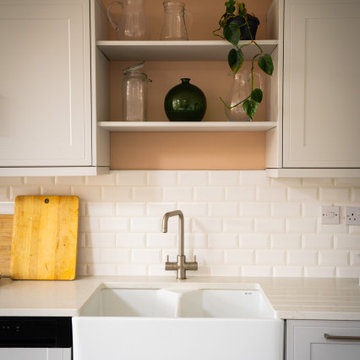
For this project the key feature was the beautiful forest green Aga range oven. The Aga was part of the property when the client moved in, the oven was moved into the new extension where the kitchen was to be situated and the design process went from here. Initially, a low budget kitchen was designed around the Aga, a few years later we were called back in to design the gorgeous existing open plan kitchen/dining/snug room we see today.
The deep green aga was complemented by a soft shade of pink on the walls, setting plaster by Farrow & Ball. This tide perfectly together with the existing limed oak floor. To emphasise the forest green of the aga, we added a matching deep green floor lamp and elegant velvet bar stools. From here we used a natural colour pallet so not to detract from the statement forest green pieces. We selected a classic shaker kitchen in Dove Grey by Howdens Kitchens, this continued through to the utility and cloakroom just off of the kitchen, with a handy ceiling mounted drying rack being fitted for ease of use. Finally a pale oak top table with pale grey painted legs was paired with the family’s existing white dining chairs to finish this kitchen/dining/living area.
Laundry Room Design Ideas with Pink Walls and Red Walls
8