Laundry Room Design Ideas with Quartz Benchtops and Slate Floors
Refine by:
Budget
Sort by:Popular Today
41 - 60 of 211 photos
Item 1 of 3
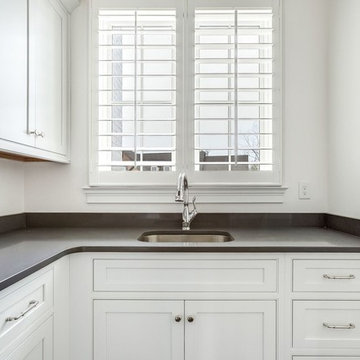
A new construction featuring a bright and spacious kitchen with shiplap walls and a brick back splash. Polished quartz counter tops gives the spaces a finished and glamorous feeling. A spacious master bathroom with His&Hers vanities and a walk-in shower give enough room for daily routines in the morning. The color palette exudes waterfront living in a luxurious manor.
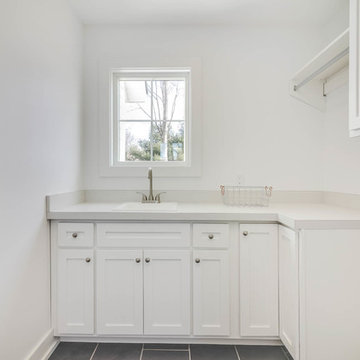
Design ideas for a small country l-shaped dedicated laundry room in Grand Rapids with shaker cabinets, white cabinets, quartz benchtops, a drop-in sink, white walls, slate floors and grey floor.
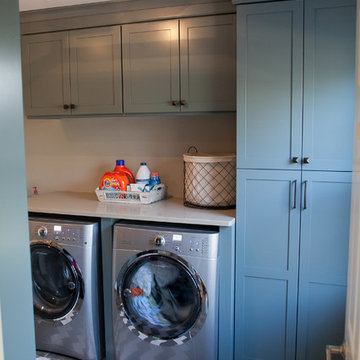
Matt Villano Photography
This is an example of a small transitional galley laundry room in Philadelphia with grey walls, slate floors, an undermount sink, shaker cabinets, blue cabinets, quartz benchtops and a side-by-side washer and dryer.
This is an example of a small transitional galley laundry room in Philadelphia with grey walls, slate floors, an undermount sink, shaker cabinets, blue cabinets, quartz benchtops and a side-by-side washer and dryer.
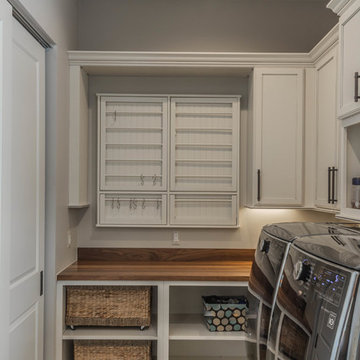
Design ideas for an expansive country l-shaped laundry room in Detroit with an undermount sink, raised-panel cabinets, medium wood cabinets, quartz benchtops, beige splashback, stone tile splashback, slate floors, green floor, beige walls and a side-by-side washer and dryer.
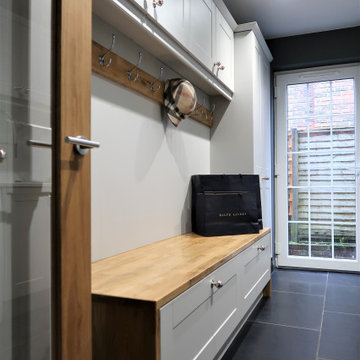
Utility - Boot room featuring a slate floor and composite countertop
Photo of a mid-sized traditional galley utility room in Sussex with a single-bowl sink, shaker cabinets, white cabinets, quartz benchtops, white splashback, engineered quartz splashback, grey walls, slate floors, a side-by-side washer and dryer, black floor and white benchtop.
Photo of a mid-sized traditional galley utility room in Sussex with a single-bowl sink, shaker cabinets, white cabinets, quartz benchtops, white splashback, engineered quartz splashback, grey walls, slate floors, a side-by-side washer and dryer, black floor and white benchtop.
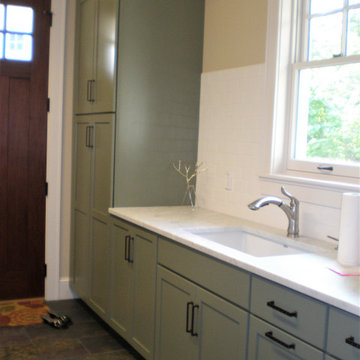
In need of an update, this laundry room received all new cabinets in a muted green on a shaker door with black hardware, crisp white countertops, white subway tile, and slate-look tile floors.
While green can be a bit more bold than many customers wish to venture, its the perfect finish for a small space like a laundry room or mudroom! This dual use space has a stunning amount of storage, counter space and area for hang drying laundry.
The off-white furniture piece vanity in the powder bath is a statement piece offering a small amount of storage with open shelving, perfect for baskets or rolled towels.
Schedule a free consultation with one of our designers today:
https://paramount-kitchens.com/
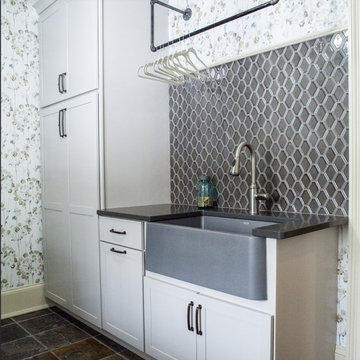
Mid-sized country dedicated laundry room in Cleveland with a farmhouse sink, quartz benchtops, multi-coloured walls, slate floors, a side-by-side washer and dryer and grey benchtop.
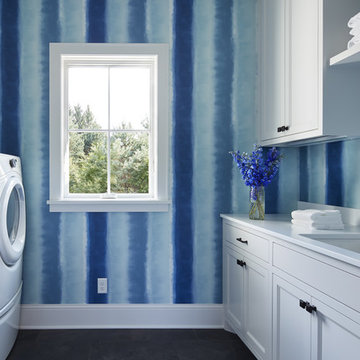
A Modern Farmhouse set in a prairie setting exudes charm and simplicity. Wrap around porches and copious windows make outdoor/indoor living seamless while the interior finishings are extremely high on detail. In floor heating under porcelain tile in the entire lower level, Fond du Lac stone mimicking an original foundation wall and rough hewn wood finishes contrast with the sleek finishes of carrera marble in the master and top of the line appliances and soapstone counters of the kitchen. This home is a study in contrasts, while still providing a completely harmonious aura.
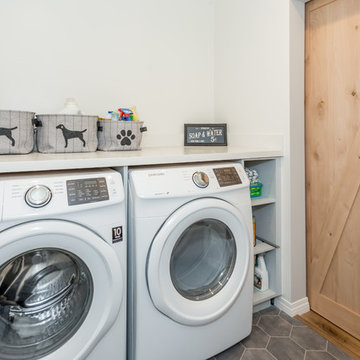
Inside of laundry room with honeycomb flooring tile, and sliding wooden barn door.
Inspiration for a mid-sized country single-wall dedicated laundry room in Los Angeles with open cabinets, grey cabinets, quartz benchtops, white walls, slate floors, a side-by-side washer and dryer, grey floor and grey benchtop.
Inspiration for a mid-sized country single-wall dedicated laundry room in Los Angeles with open cabinets, grey cabinets, quartz benchtops, white walls, slate floors, a side-by-side washer and dryer, grey floor and grey benchtop.
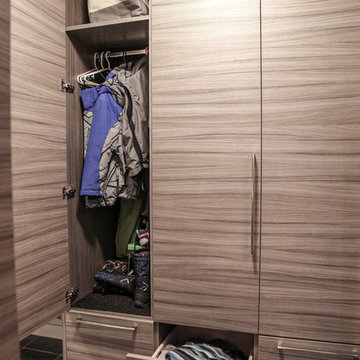
Karen was an existing client of ours who was tired of the crowded and cluttered laundry/mudroom that did not work well for her young family. The washer and dryer were right in the line of traffic when you stepped in her back entry from the garage and there was a lack of a bench for changing shoes/boots.
Planning began… then along came a twist! A new puppy that will grow to become a fair sized dog would become part of the family. Could the design accommodate dog grooming and a daytime “kennel” for when the family is away?
Having two young boys, Karen wanted to have custom features that would make housekeeping easier so custom drawer drying racks and ironing board were included in the design. All slab-style cabinet and drawer fronts are sturdy and easy to clean and the family’s coats and necessities are hidden from view while close at hand.
The selected quartz countertops, slate flooring and honed marble wall tiles will provide a long life for this hard working space. The enameled cast iron sink which fits puppy to full-sized dog (given a boost) was outfitted with a faucet conducive to dog washing, as well as, general clean up. And the piece de resistance is the glass, Dutch pocket door which makes the family dog feel safe yet secure with a view into the rest of the house. Karen and her family enjoy the organized, tidy space and how it works for them.
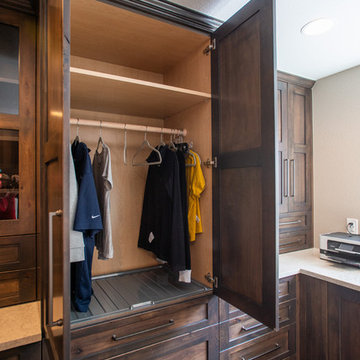
This cabinet was specifically designed for the homeowners delicate - non dry-able items. We added a closet rod, and drip tray so wet items can be hung to dry without damaging the cabinet surface.
Photography by Libbie Martin
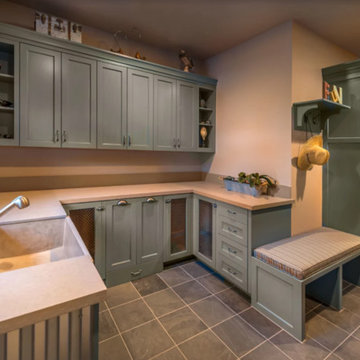
Inspiration for a large country u-shaped dedicated laundry room in Other with a farmhouse sink, recessed-panel cabinets, blue cabinets, quartz benchtops, beige walls, slate floors and grey floor.
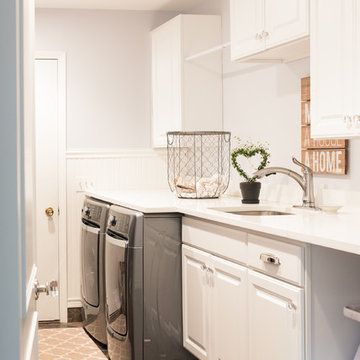
Andrea Brandt, Lume Photography
Inspiration for a small transitional galley dedicated laundry room in Detroit with an undermount sink, raised-panel cabinets, white cabinets, quartz benchtops, white walls, slate floors and a side-by-side washer and dryer.
Inspiration for a small transitional galley dedicated laundry room in Detroit with an undermount sink, raised-panel cabinets, white cabinets, quartz benchtops, white walls, slate floors and a side-by-side washer and dryer.
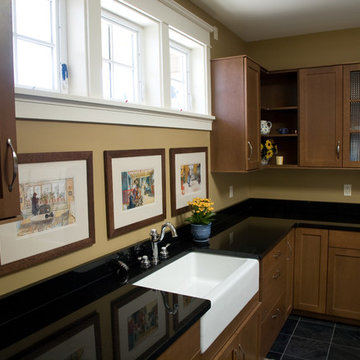
This is an example of a large arts and crafts l-shaped dedicated laundry room in Seattle with a farmhouse sink, shaker cabinets, medium wood cabinets, quartz benchtops, beige walls, slate floors, black floor and black benchtop.
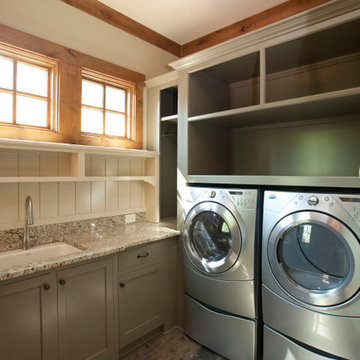
Laundry Room -
Slate tile floor, painted cabinets and shelving & granite counter tops
Design ideas for a mid-sized country l-shaped dedicated laundry room in Atlanta with an undermount sink, shaker cabinets, grey cabinets, quartz benchtops, beige walls, slate floors, a side-by-side washer and dryer and multi-coloured floor.
Design ideas for a mid-sized country l-shaped dedicated laundry room in Atlanta with an undermount sink, shaker cabinets, grey cabinets, quartz benchtops, beige walls, slate floors, a side-by-side washer and dryer and multi-coloured floor.
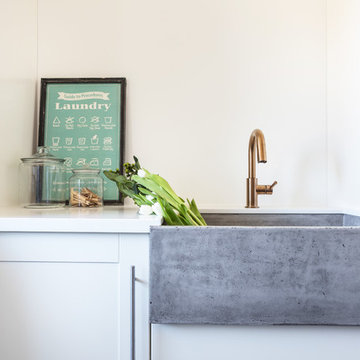
Cameron St.
Inspiration for a large beach style galley dedicated laundry room in Toronto with a farmhouse sink, shaker cabinets, white cabinets, quartz benchtops, white walls, slate floors and grey floor.
Inspiration for a large beach style galley dedicated laundry room in Toronto with a farmhouse sink, shaker cabinets, white cabinets, quartz benchtops, white walls, slate floors and grey floor.
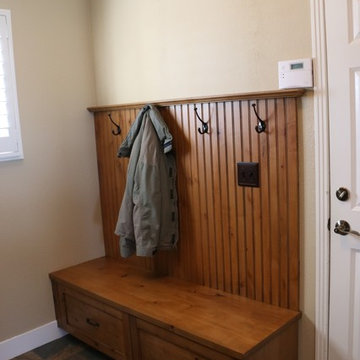
Creating a built in bench, that matches the cabinets provides a custom look. Storage drawers are below the seat.
This is an example of a transitional laundry room in Denver with an undermount sink, shaker cabinets, quartz benchtops, white walls, slate floors and a stacked washer and dryer.
This is an example of a transitional laundry room in Denver with an undermount sink, shaker cabinets, quartz benchtops, white walls, slate floors and a stacked washer and dryer.
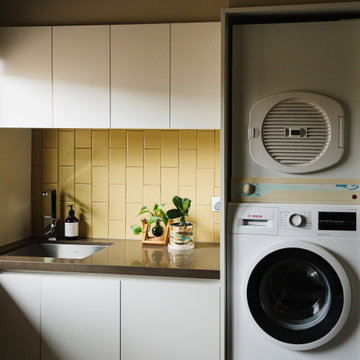
Laundry
Design ideas for a mid-sized contemporary galley dedicated laundry room in Melbourne with flat-panel cabinets, ceramic splashback, quartz benchtops, an undermount sink, white cabinets, yellow splashback, slate floors, a stacked washer and dryer, multi-coloured floor and brown benchtop.
Design ideas for a mid-sized contemporary galley dedicated laundry room in Melbourne with flat-panel cabinets, ceramic splashback, quartz benchtops, an undermount sink, white cabinets, yellow splashback, slate floors, a stacked washer and dryer, multi-coloured floor and brown benchtop.

This is an example of a large traditional utility room in Orlando with an utility sink, quartz benchtops, brown walls, slate floors, brown floor and medium wood cabinets.
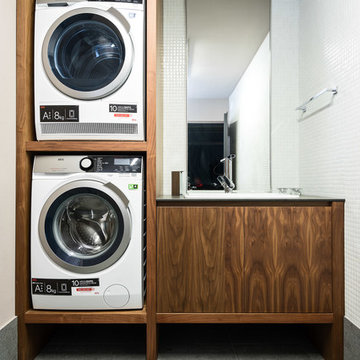
Se trata de un espacio cómodo para el tratamiento de la colada doméstica. Un espacio con diseño que ofrece comodidad y estética. Todo el mobiliario se ha realizado con la misma calidad al resto de la vivienda: nogal americano. Diseñador: Ismael Blázquez.
Laundry Room Design Ideas with Quartz Benchtops and Slate Floors
3