Laundry Room Design Ideas with Raised-panel Cabinets and Blue Walls
Refine by:
Budget
Sort by:Popular Today
41 - 60 of 210 photos
Item 1 of 3
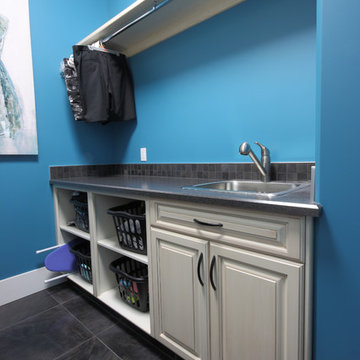
This bright and cheerful laundry room is well organized and functional. With open cabinet boxes for laundry baskets, tip out tray under the sink for laundry scrub brushes, and a rod to hang your clothes, doing the laundry is less of a bothersome task.
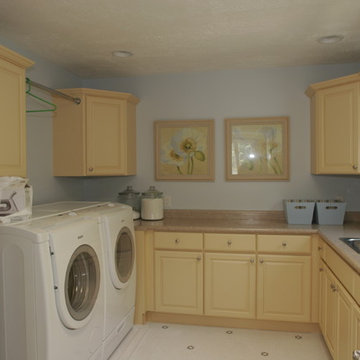
Troy Fox
Photo of a mid-sized traditional u-shaped dedicated laundry room in Salt Lake City with a drop-in sink, raised-panel cabinets, yellow cabinets, solid surface benchtops, blue walls, ceramic floors and a side-by-side washer and dryer.
Photo of a mid-sized traditional u-shaped dedicated laundry room in Salt Lake City with a drop-in sink, raised-panel cabinets, yellow cabinets, solid surface benchtops, blue walls, ceramic floors and a side-by-side washer and dryer.
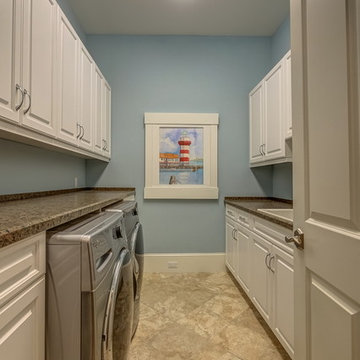
Design ideas for a large transitional galley dedicated laundry room in Other with a drop-in sink, raised-panel cabinets, white cabinets, quartz benchtops, blue walls, porcelain floors, a side-by-side washer and dryer and beige floor.
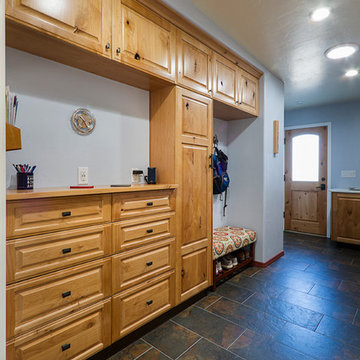
View of the "recharge station" and mail drop. Custom cabinetry by MWP Cabinetmakers, Tucson, AZ.
This is an example of an u-shaped utility room in Phoenix with an undermount sink, raised-panel cabinets, medium wood cabinets, wood benchtops, blue walls, porcelain floors and a side-by-side washer and dryer.
This is an example of an u-shaped utility room in Phoenix with an undermount sink, raised-panel cabinets, medium wood cabinets, wood benchtops, blue walls, porcelain floors and a side-by-side washer and dryer.
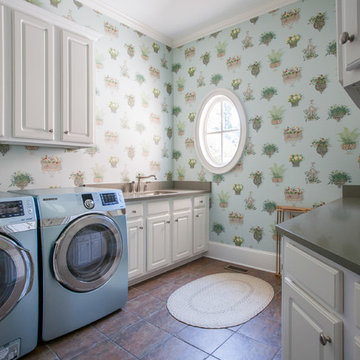
Updated Laundry Room that Will Attract Buyers
Lesa Bell/Elsie Thompson
Harry Norman Realtors
This is an example of a traditional laundry room in Atlanta with an undermount sink, raised-panel cabinets, white cabinets, blue walls and a side-by-side washer and dryer.
This is an example of a traditional laundry room in Atlanta with an undermount sink, raised-panel cabinets, white cabinets, blue walls and a side-by-side washer and dryer.
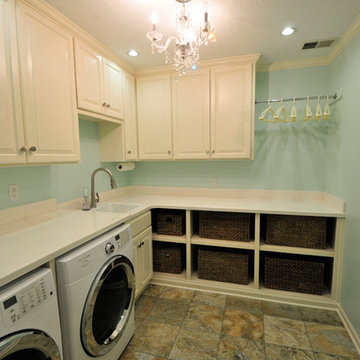
Inspiration for a mid-sized traditional l-shaped dedicated laundry room in Kansas City with a drop-in sink, raised-panel cabinets, white cabinets, solid surface benchtops, blue walls, a side-by-side washer and dryer, laminate floors and multi-coloured floor.
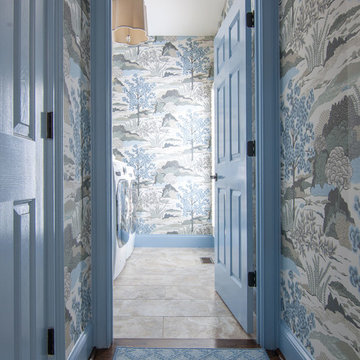
Laundry renovation, makeover in the St. Ives Country Club development in Duluth, Ga. Added wallpaper and painted cabinetry and trim a matching blue in the Thibaut Wallpaper. Extended the look into the mudroom area of the garage entrance to the home. Photos taken by Tara Carter Photography.
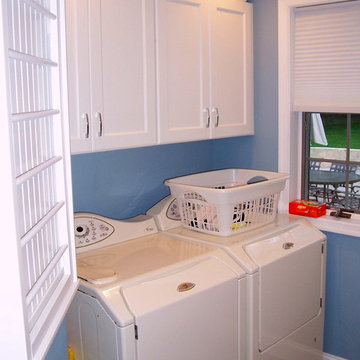
Clean and updated.
Design ideas for a small transitional galley dedicated laundry room in Philadelphia with a drop-in sink, raised-panel cabinets, white cabinets, laminate benchtops, blue walls, porcelain floors and a side-by-side washer and dryer.
Design ideas for a small transitional galley dedicated laundry room in Philadelphia with a drop-in sink, raised-panel cabinets, white cabinets, laminate benchtops, blue walls, porcelain floors and a side-by-side washer and dryer.
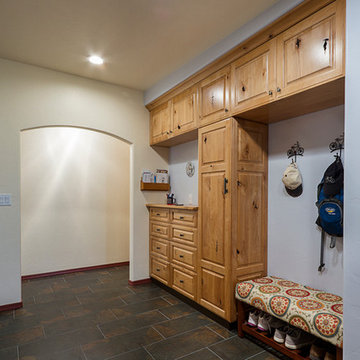
The recessed niche provides a place to sit down, take off your shoes and hang your hat. Custom cabinets by MWP Cabinetmakers, Tucson, AZ.
This is an example of an u-shaped utility room in Phoenix with an undermount sink, raised-panel cabinets, medium wood cabinets, wood benchtops, blue walls, porcelain floors and a side-by-side washer and dryer.
This is an example of an u-shaped utility room in Phoenix with an undermount sink, raised-panel cabinets, medium wood cabinets, wood benchtops, blue walls, porcelain floors and a side-by-side washer and dryer.
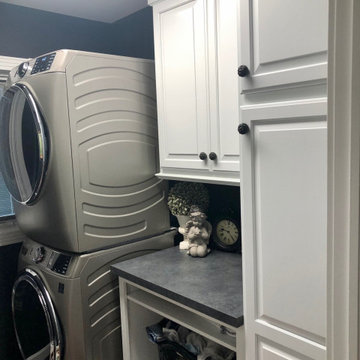
Stacked the washer and dryer and got rid of the sink so we could have a folding countertop and more storage space.
Design ideas for a small traditional galley dedicated laundry room in Detroit with raised-panel cabinets, white cabinets, laminate benchtops, blue walls, dark hardwood floors, a stacked washer and dryer, brown floor and grey benchtop.
Design ideas for a small traditional galley dedicated laundry room in Detroit with raised-panel cabinets, white cabinets, laminate benchtops, blue walls, dark hardwood floors, a stacked washer and dryer, brown floor and grey benchtop.
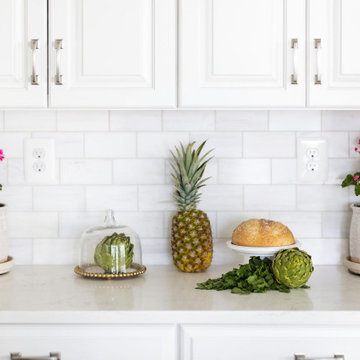
Kitchen accessories by adding real plants make it feel homey.
Transitional laundry room in Other with raised-panel cabinets, white cabinets, granite benchtops, white splashback, porcelain splashback, blue walls, laminate floors, brown floor and white benchtop.
Transitional laundry room in Other with raised-panel cabinets, white cabinets, granite benchtops, white splashback, porcelain splashback, blue walls, laminate floors, brown floor and white benchtop.

This upstairs laundry features traditional white cabinetry and black granite tops with a period porcelain laundry tub and marble floor. The shallow full height cabinet allows for storage of an ironing board and miscellaneous items without interfering with the washer & dryer. Corner open shelving connects the cabinetry.
Photos by Dish Design
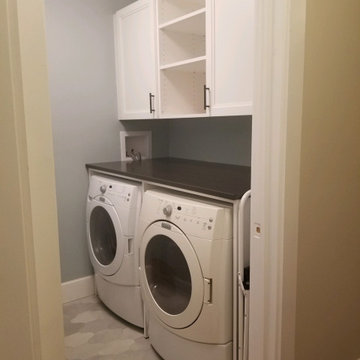
Great use of space with these custom white cabinets and washer & dryer inserts
Photo of a small traditional single-wall utility room in New York with raised-panel cabinets, white cabinets, wood benchtops, blue walls, porcelain floors, a side-by-side washer and dryer, grey floor and brown benchtop.
Photo of a small traditional single-wall utility room in New York with raised-panel cabinets, white cabinets, wood benchtops, blue walls, porcelain floors, a side-by-side washer and dryer, grey floor and brown benchtop.
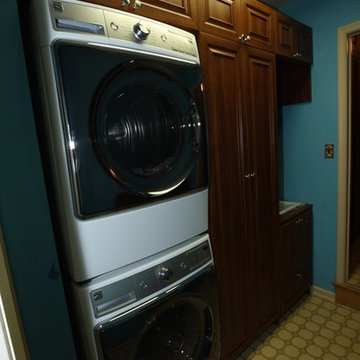
Elaborate laundry room in Ruby Planked Maple. Custom cabinetry with a sink and raised panel doors. Roll-out shelves and ironing board behind cabinet doors. Traditional style doors. Yardley, PA 19067. Installed 2015
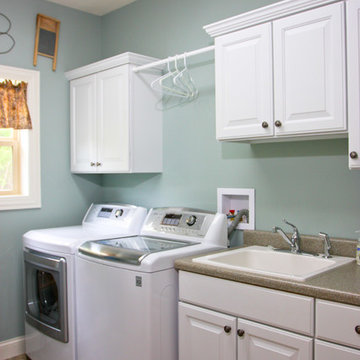
Dave Andersen Photography
Photo of a mid-sized traditional single-wall dedicated laundry room in Milwaukee with raised-panel cabinets, white cabinets, laminate benchtops, linoleum floors, a side-by-side washer and dryer, a drop-in sink and blue walls.
Photo of a mid-sized traditional single-wall dedicated laundry room in Milwaukee with raised-panel cabinets, white cabinets, laminate benchtops, linoleum floors, a side-by-side washer and dryer, a drop-in sink and blue walls.
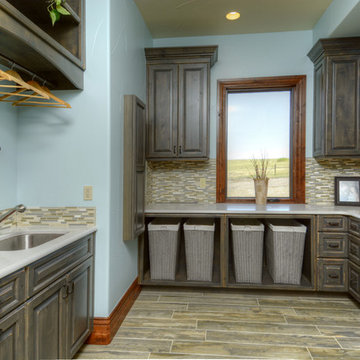
BBC Custom Line in Rustic Alder on a Raised Panel Door. Shadow finish which is both distressed and has a rub through.
Large Crown
Photograph taken by Paul Kohlman of Paul Kohlman Photography
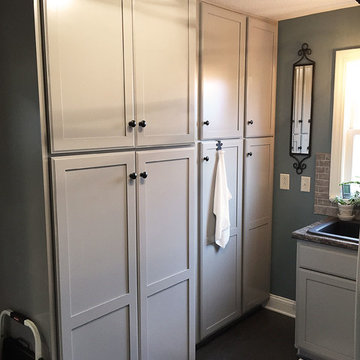
This is an example of a traditional l-shaped laundry room in Other with raised-panel cabinets, white cabinets and blue walls.
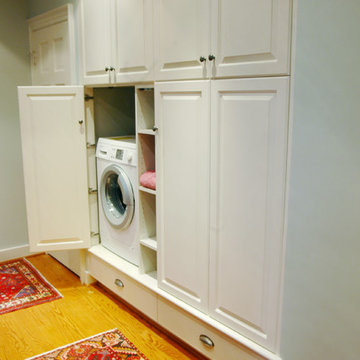
Other view of the laundry room.
Small traditional galley utility room in Richmond with raised-panel cabinets, white cabinets, blue walls, medium hardwood floors, a concealed washer and dryer and brown floor.
Small traditional galley utility room in Richmond with raised-panel cabinets, white cabinets, blue walls, medium hardwood floors, a concealed washer and dryer and brown floor.
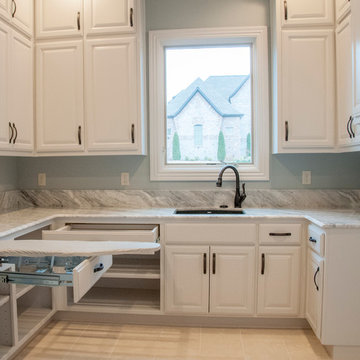
Photo of a mid-sized transitional u-shaped utility room in Other with blue walls, an undermount sink, raised-panel cabinets, white cabinets and ceramic floors.
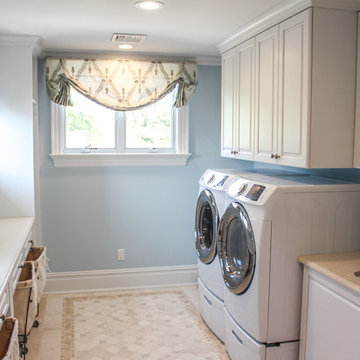
Large laundry space give the user everything they need.
Inspiration for a large traditional galley utility room in New York with a drop-in sink, white cabinets, blue walls, ceramic floors, a side-by-side washer and dryer and raised-panel cabinets.
Inspiration for a large traditional galley utility room in New York with a drop-in sink, white cabinets, blue walls, ceramic floors, a side-by-side washer and dryer and raised-panel cabinets.
Laundry Room Design Ideas with Raised-panel Cabinets and Blue Walls
3