Laundry Room Design Ideas with Raised-panel Cabinets and Blue Walls
Refine by:
Budget
Sort by:Popular Today
121 - 140 of 210 photos
Item 1 of 3
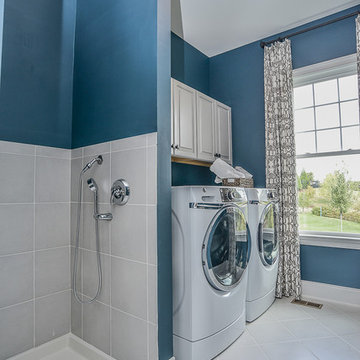
Inspiration for a large transitional single-wall utility room in DC Metro with raised-panel cabinets, grey cabinets, blue walls, ceramic floors and a side-by-side washer and dryer.
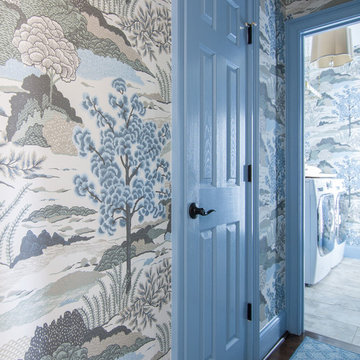
Laundry renovation, makeover in the St. Ives Country Club development in Duluth, Ga. Added wallpaper and painted cabinetry and trim a matching blue in the Thibaut Wallpaper. Extended the look into the mudroom area of the garage entrance to the home. Photos taken by Tara Carter Photography.
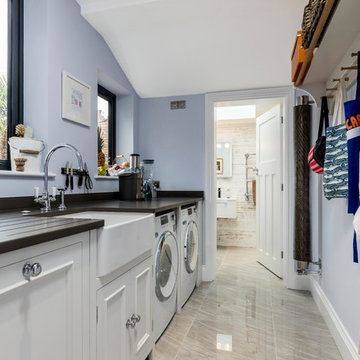
Portico Marketing
Inspiration for a mid-sized traditional single-wall laundry room in Hampshire with a farmhouse sink, raised-panel cabinets, white cabinets, granite benchtops, a side-by-side washer and dryer and blue walls.
Inspiration for a mid-sized traditional single-wall laundry room in Hampshire with a farmhouse sink, raised-panel cabinets, white cabinets, granite benchtops, a side-by-side washer and dryer and blue walls.
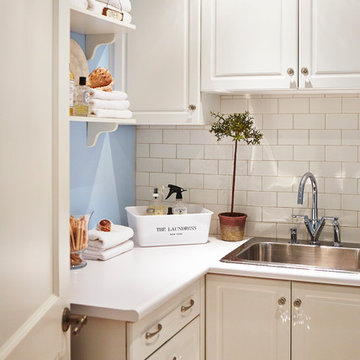
Basement laundry room is bright and fresh with white subway tiles, sky blue paint, white cabinets and countertops. Pretty glass knobs add glam.
This is an example of a small beach style utility room in Toronto with a drop-in sink, raised-panel cabinets, white cabinets, laminate benchtops, blue walls, ceramic floors and a side-by-side washer and dryer.
This is an example of a small beach style utility room in Toronto with a drop-in sink, raised-panel cabinets, white cabinets, laminate benchtops, blue walls, ceramic floors and a side-by-side washer and dryer.
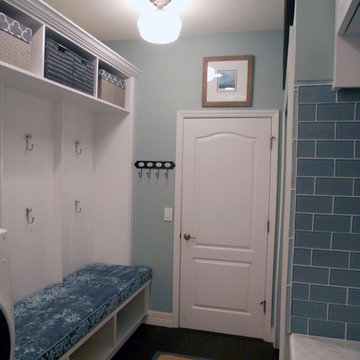
Photos by Angelo Cane
Photo of a mid-sized transitional galley utility room in Orlando with raised-panel cabinets, white cabinets, marble benchtops, blue walls, porcelain floors and a side-by-side washer and dryer.
Photo of a mid-sized transitional galley utility room in Orlando with raised-panel cabinets, white cabinets, marble benchtops, blue walls, porcelain floors and a side-by-side washer and dryer.
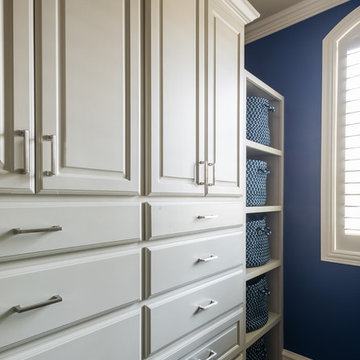
Full height cabinetry + plenty of shelving for laundry baskets = storage, storage, and more storage!
Design ideas for a mid-sized transitional galley dedicated laundry room in Dallas with an undermount sink, raised-panel cabinets, beige cabinets, granite benchtops, blue walls, ceramic floors and a side-by-side washer and dryer.
Design ideas for a mid-sized transitional galley dedicated laundry room in Dallas with an undermount sink, raised-panel cabinets, beige cabinets, granite benchtops, blue walls, ceramic floors and a side-by-side washer and dryer.
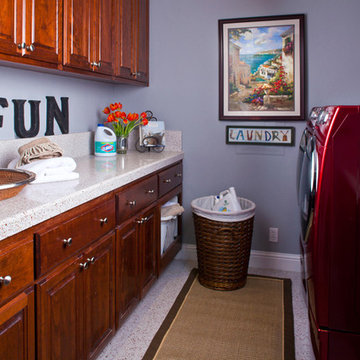
This contemporary laundry room has a recycled glass counter top and flooring with redish aventurina, a semi precious stone. This color is called 451 and its 1/4" thick and can be placed on top of existing counter top or on a new cabinet. It is heat resistant, stain resistant, impact resistant and does not need to be polished. There are many colors and tile sizes to choose from.
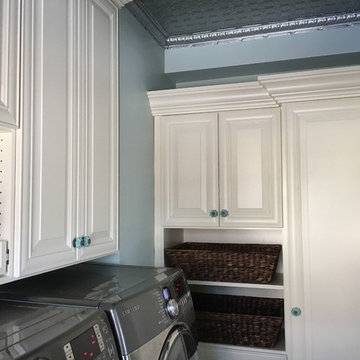
Customized cabinet heights to accommodate variances in ceiling.
Mid-sized traditional l-shaped utility room in Minneapolis with a farmhouse sink, raised-panel cabinets, white cabinets, blue walls, ceramic floors and a side-by-side washer and dryer.
Mid-sized traditional l-shaped utility room in Minneapolis with a farmhouse sink, raised-panel cabinets, white cabinets, blue walls, ceramic floors and a side-by-side washer and dryer.
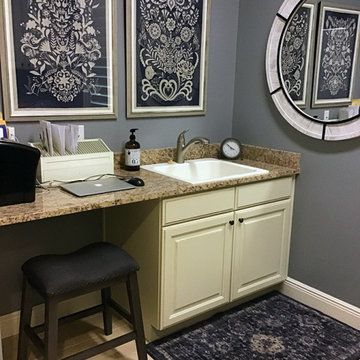
Design ideas for a mid-sized transitional galley utility room in Orlando with a drop-in sink, raised-panel cabinets, white cabinets, granite benchtops, blue walls, travertine floors, beige floor and multi-coloured benchtop.
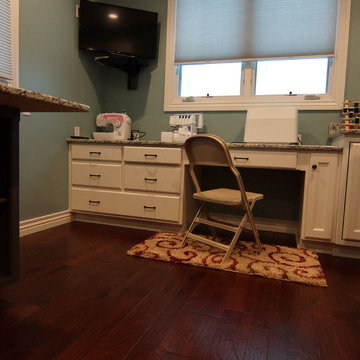
Photo of a large traditional galley utility room in Other with an undermount sink, raised-panel cabinets, white cabinets, granite benchtops, blue walls, a side-by-side washer and dryer, brown floor and dark hardwood floors.
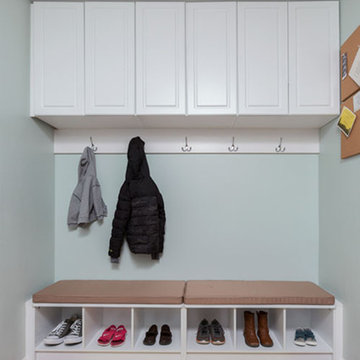
JZID transformed the Client's laundry room by demoing a poorly organized closet and installing wall cabinets and bench seating for the family of 5 to store shoes and coats when entering the house through the garage.
Photography by Ryan Hainey
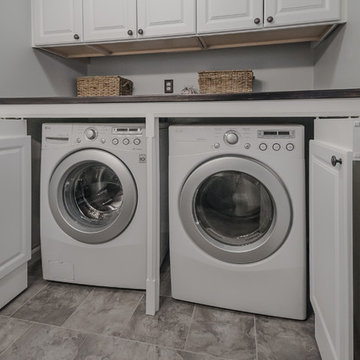
Christopher Saelens
This is an example of a mid-sized traditional utility room in Bridgeport with raised-panel cabinets, white cabinets, laminate benchtops, blue walls, porcelain floors and a side-by-side washer and dryer.
This is an example of a mid-sized traditional utility room in Bridgeport with raised-panel cabinets, white cabinets, laminate benchtops, blue walls, porcelain floors and a side-by-side washer and dryer.
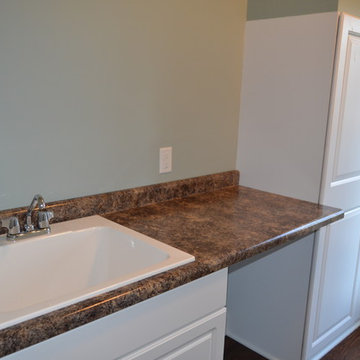
Located near the Locker Unit
Design ideas for a mid-sized transitional single-wall utility room in Cleveland with a drop-in sink, raised-panel cabinets, white cabinets, laminate benchtops, blue walls, vinyl floors and a side-by-side washer and dryer.
Design ideas for a mid-sized transitional single-wall utility room in Cleveland with a drop-in sink, raised-panel cabinets, white cabinets, laminate benchtops, blue walls, vinyl floors and a side-by-side washer and dryer.
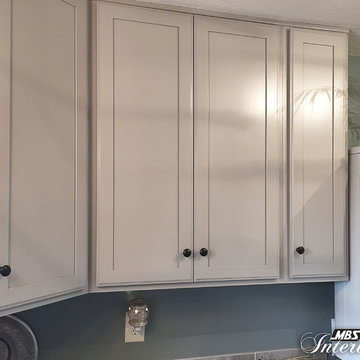
Photo of a traditional l-shaped laundry room in Other with raised-panel cabinets, white cabinets and blue walls.
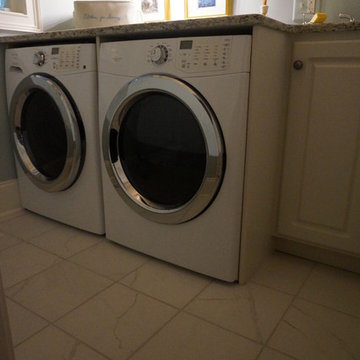
White tiles and cabinets complement the appliances and give the space a clean, bright look.
Photo by Joe Rhodes
Inspiration for a small transitional galley dedicated laundry room in Other with raised-panel cabinets, white cabinets, granite benchtops, blue walls, ceramic floors and a side-by-side washer and dryer.
Inspiration for a small transitional galley dedicated laundry room in Other with raised-panel cabinets, white cabinets, granite benchtops, blue walls, ceramic floors and a side-by-side washer and dryer.
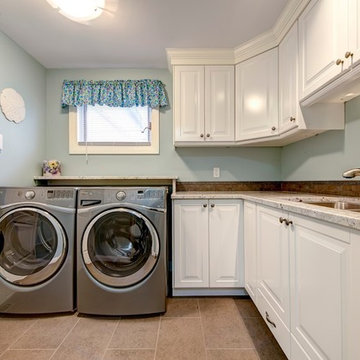
Design ideas for a mid-sized traditional l-shaped utility room in Calgary with an undermount sink, raised-panel cabinets, white cabinets, granite benchtops, blue walls, ceramic floors and a side-by-side washer and dryer.
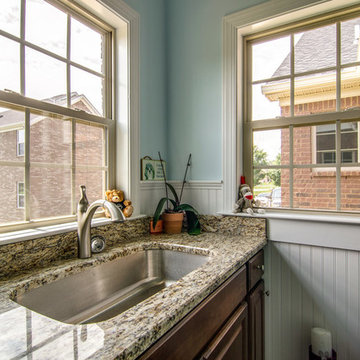
Showcase Photography
Inspiration for a mid-sized traditional single-wall utility room in Nashville with an undermount sink, raised-panel cabinets, dark wood cabinets, granite benchtops, blue walls and ceramic floors.
Inspiration for a mid-sized traditional single-wall utility room in Nashville with an undermount sink, raised-panel cabinets, dark wood cabinets, granite benchtops, blue walls and ceramic floors.
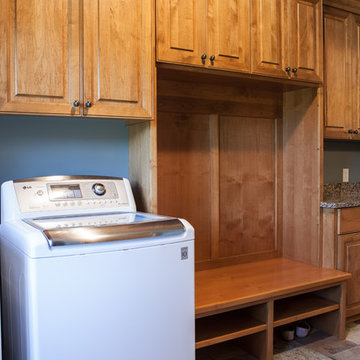
Design ideas for a mid-sized transitional single-wall utility room in Minneapolis with raised-panel cabinets, medium wood cabinets, quartz benchtops, blue walls, slate floors and a side-by-side washer and dryer.
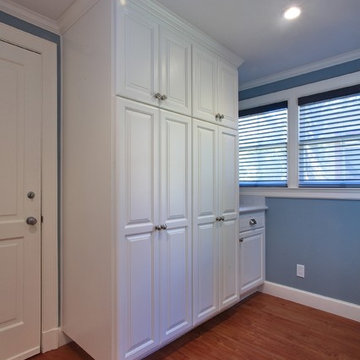
Photos by Sundeep Grewal
Contemporary utility room in San Francisco with an undermount sink, raised-panel cabinets, white cabinets, quartz benchtops, medium hardwood floors, blue walls and brown floor.
Contemporary utility room in San Francisco with an undermount sink, raised-panel cabinets, white cabinets, quartz benchtops, medium hardwood floors, blue walls and brown floor.
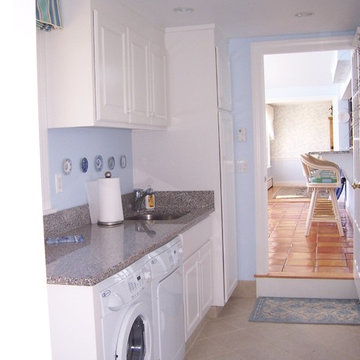
Inspiration for a mid-sized single-wall dedicated laundry room in Boston with an undermount sink, raised-panel cabinets, white cabinets, granite benchtops, blue walls, ceramic floors, a side-by-side washer and dryer and beige floor.
Laundry Room Design Ideas with Raised-panel Cabinets and Blue Walls
7