Laundry Room Design Ideas with Raised-panel Cabinets and Blue Walls
Refine by:
Budget
Sort by:Popular Today
61 - 80 of 210 photos
Item 1 of 3
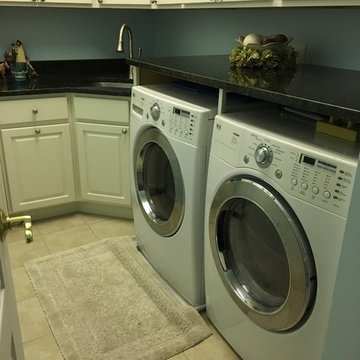
Photo of a mid-sized transitional l-shaped dedicated laundry room in Baltimore with white cabinets, an undermount sink, raised-panel cabinets, solid surface benchtops, blue walls, porcelain floors, a side-by-side washer and dryer, beige floor and black benchtop.
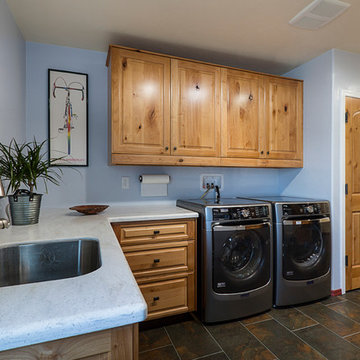
The laundry functions occupy the far end of the space. A Corian countertop provides plenty of space for the folding of clean clothes. Custom cabinetry by MWP Cabinetmakers, Tucson, AZ.
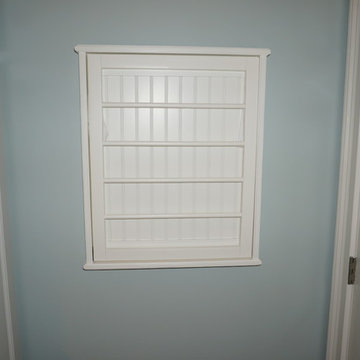
This custom made drying rack folds neatly against the wall when not in use.
A tall storage cabinet (seen on the left in this photo) holds mops, brooms and other cleaning supplies.
Photo by Joe Rhodes
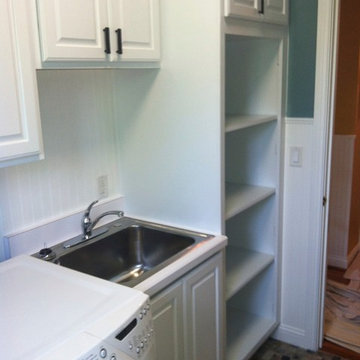
Inspiration for a transitional laundry room in Cincinnati with a drop-in sink, raised-panel cabinets, white cabinets, blue walls and a side-by-side washer and dryer.
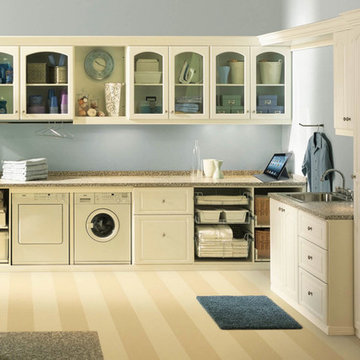
Inspiration for a large transitional l-shaped utility room in Los Angeles with a drop-in sink, raised-panel cabinets, beige cabinets, granite benchtops, blue walls and a side-by-side washer and dryer.
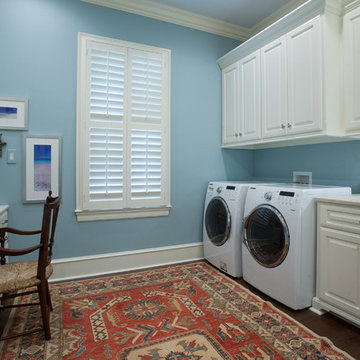
Custom home by Parkinson Building Group in Little Rock, AR.
Inspiration for a mid-sized traditional galley utility room in Little Rock with an undermount sink, raised-panel cabinets, white cabinets, quartz benchtops, blue walls, dark hardwood floors, a side-by-side washer and dryer and brown floor.
Inspiration for a mid-sized traditional galley utility room in Little Rock with an undermount sink, raised-panel cabinets, white cabinets, quartz benchtops, blue walls, dark hardwood floors, a side-by-side washer and dryer and brown floor.
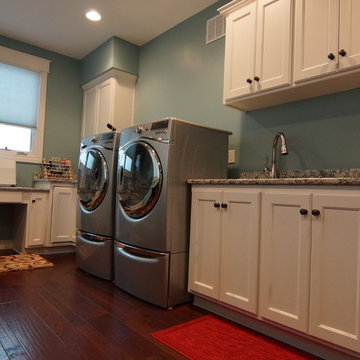
Design ideas for a large traditional galley utility room in Other with an undermount sink, raised-panel cabinets, white cabinets, granite benchtops, blue walls, a side-by-side washer and dryer, brown floor and dark hardwood floors.
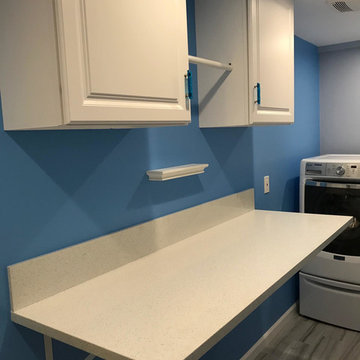
With a small space, we created a great feeling laundry room inside a garage with a Porcelain tile on the floor, warm accent color on the wall, Quartz counter top, hanging rod and two cabinets.
All lights are LED 6''.
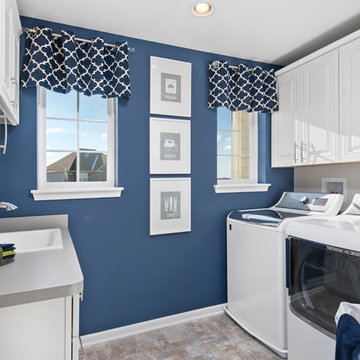
Photo of a mid-sized transitional galley dedicated laundry room in Chicago with a drop-in sink, raised-panel cabinets, white cabinets, laminate benchtops, blue walls, porcelain floors and a side-by-side washer and dryer.
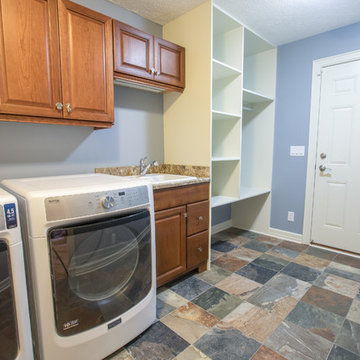
This is an example of a mid-sized transitional single-wall dedicated laundry room in Detroit with an undermount sink, raised-panel cabinets, medium wood cabinets, granite benchtops, blue walls, slate floors and a side-by-side washer and dryer.
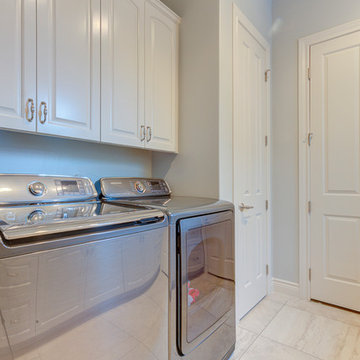
Inspiration for a mid-sized traditional galley dedicated laundry room in Austin with an undermount sink, raised-panel cabinets, white cabinets, quartz benchtops, blue walls, porcelain floors, a side-by-side washer and dryer, grey floor and white benchtop.
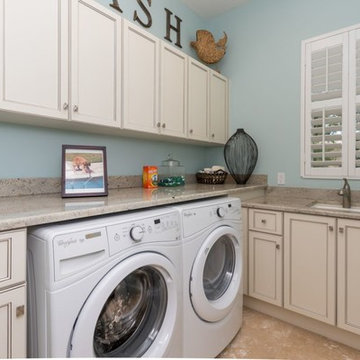
Laundry
Inspiration for a mid-sized traditional l-shaped dedicated laundry room in Tampa with an undermount sink, raised-panel cabinets, white cabinets, granite benchtops, blue walls, travertine floors and a side-by-side washer and dryer.
Inspiration for a mid-sized traditional l-shaped dedicated laundry room in Tampa with an undermount sink, raised-panel cabinets, white cabinets, granite benchtops, blue walls, travertine floors and a side-by-side washer and dryer.
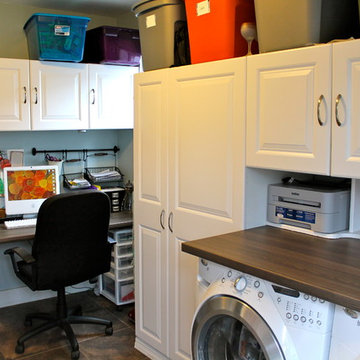
Photo of a traditional utility room in Denver with raised-panel cabinets, laminate benchtops, blue walls, ceramic floors and a side-by-side washer and dryer.
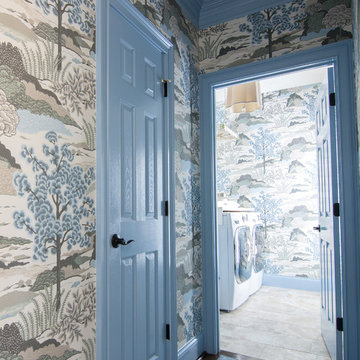
Laundry renovation, makeover in the St. Ives Country Club development in Duluth, Ga. Added wallpaper and painted cabinetry and trim a matching blue in the Thibaut Wallpaper. Extended the look into the mudroom area of the garage entrance to the home. Photos taken by Tara Carter Photography.
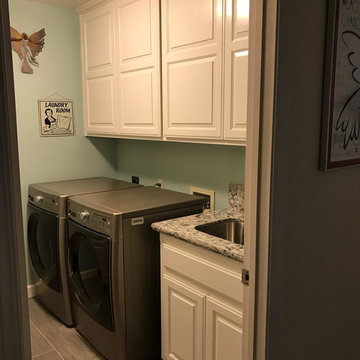
Inspiration for a mid-sized traditional single-wall dedicated laundry room in Santa Barbara with an undermount sink, raised-panel cabinets, white cabinets, granite benchtops, blue walls, laminate floors, a side-by-side washer and dryer and grey floor.
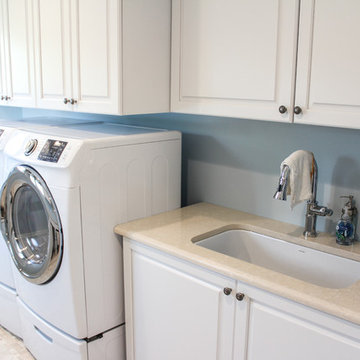
Large laundry space give the user everything they need.
Design ideas for a large traditional galley utility room in New York with a drop-in sink, white cabinets, blue walls, ceramic floors, a side-by-side washer and dryer and raised-panel cabinets.
Design ideas for a large traditional galley utility room in New York with a drop-in sink, white cabinets, blue walls, ceramic floors, a side-by-side washer and dryer and raised-panel cabinets.
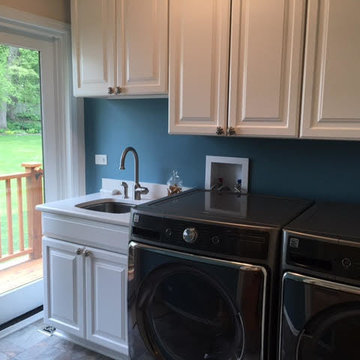
Photo of a mid-sized traditional single-wall utility room in Chicago with an undermount sink, raised-panel cabinets, white cabinets, solid surface benchtops, blue walls, slate floors, a side-by-side washer and dryer and multi-coloured floor.
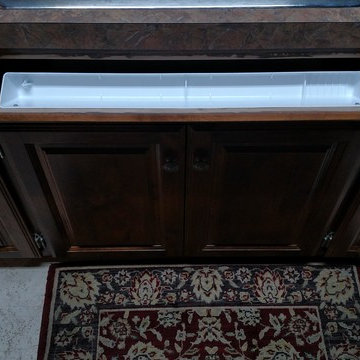
Installing a tip out in front of the laundry sink allows scrub brushes and other cleaning tools to have a handy storage spot. Slide Out Shelf Solutions has many ways to help you access and bring out all your space - even space you didn't know you had; before this tip-out was installed this was just a fake drawer front.
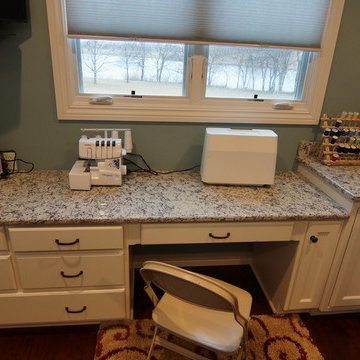
This is an example of a large traditional galley utility room in Other with an undermount sink, raised-panel cabinets, white cabinets, granite benchtops, blue walls, a side-by-side washer and dryer, brown floor and dark hardwood floors.
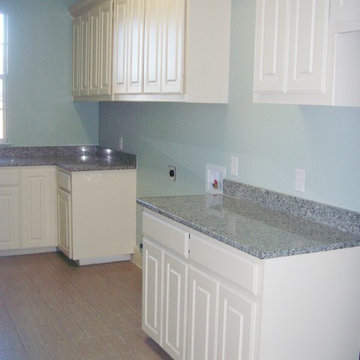
This is an example of a large transitional u-shaped dedicated laundry room in Dallas with raised-panel cabinets, white cabinets, granite benchtops, blue walls, ceramic floors and a side-by-side washer and dryer.
Laundry Room Design Ideas with Raised-panel Cabinets and Blue Walls
4