Laundry Room Design Ideas with Raised-panel Cabinets and Porcelain Floors
Refine by:
Budget
Sort by:Popular Today
81 - 100 of 723 photos
Item 1 of 3
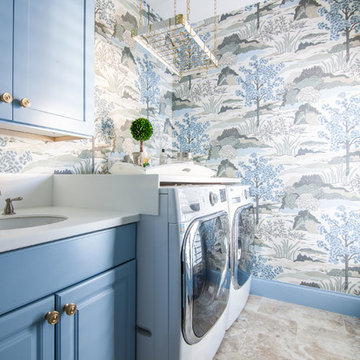
Laundry renovation, makeover in the St. Ives Country Club development in Duluth, Ga. Added wallpaper and painted cabinetry and trim a matching blue in the Thibaut Wallpaper. Extended the look into the mudroom area of the garage entrance to the home. Photos taken by Tara Carter Photography.
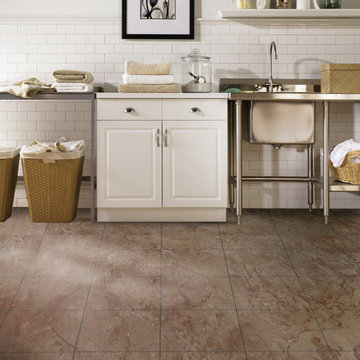
Mid-sized traditional single-wall dedicated laundry room in Denver with an utility sink, raised-panel cabinets, white cabinets, stainless steel benchtops, grey walls, porcelain floors, a side-by-side washer and dryer, beige floor and white benchtop.
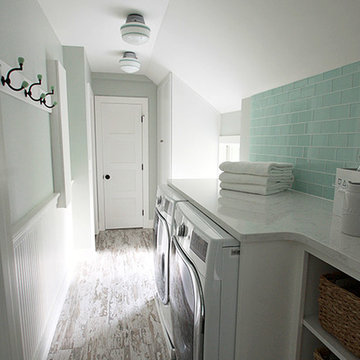
This 1930's Barrington Hills farmhouse was in need of some TLC when it was purchased by this southern family of five who planned to make it their new home. The renovation taken on by Advance Design Studio's designer Scott Christensen and master carpenter Justin Davis included a custom porch, custom built in cabinetry in the living room and children's bedrooms, 2 children's on-suite baths, a guest powder room, a fabulous new master bath with custom closet and makeup area, a new upstairs laundry room, a workout basement, a mud room, new flooring and custom wainscot stairs with planked walls and ceilings throughout the home.
The home's original mechanicals were in dire need of updating, so HVAC, plumbing and electrical were all replaced with newer materials and equipment. A dramatic change to the exterior took place with the addition of a quaint standing seam metal roofed farmhouse porch perfect for sipping lemonade on a lazy hot summer day.
In addition to the changes to the home, a guest house on the property underwent a major transformation as well. Newly outfitted with updated gas and electric, a new stacking washer/dryer space was created along with an updated bath complete with a glass enclosed shower, something the bath did not previously have. A beautiful kitchenette with ample cabinetry space, refrigeration and a sink was transformed as well to provide all the comforts of home for guests visiting at the classic cottage retreat.
The biggest design challenge was to keep in line with the charm the old home possessed, all the while giving the family all the convenience and efficiency of modern functioning amenities. One of the most interesting uses of material was the porcelain "wood-looking" tile used in all the baths and most of the home's common areas. All the efficiency of porcelain tile, with the nostalgic look and feel of worn and weathered hardwood floors. The home’s casual entry has an 8" rustic antique barn wood look porcelain tile in a rich brown to create a warm and welcoming first impression.
Painted distressed cabinetry in muted shades of gray/green was used in the powder room to bring out the rustic feel of the space which was accentuated with wood planked walls and ceilings. Fresh white painted shaker cabinetry was used throughout the rest of the rooms, accentuated by bright chrome fixtures and muted pastel tones to create a calm and relaxing feeling throughout the home.
Custom cabinetry was designed and built by Advance Design specifically for a large 70” TV in the living room, for each of the children’s bedroom’s built in storage, custom closets, and book shelves, and for a mudroom fit with custom niches for each family member by name.
The ample master bath was fitted with double vanity areas in white. A generous shower with a bench features classic white subway tiles and light blue/green glass accents, as well as a large free standing soaking tub nestled under a window with double sconces to dim while relaxing in a luxurious bath. A custom classic white bookcase for plush towels greets you as you enter the sanctuary bath.
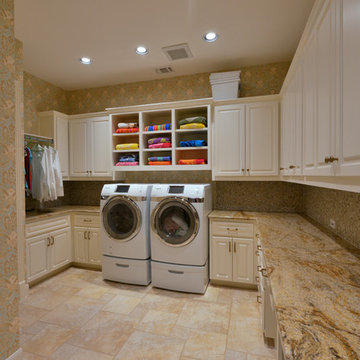
Laundry Room with specialized storage for laundry items, beach towels and art supplies, gift wrapping, and arts and crafts supplies.
Photographer: Michael Hunter
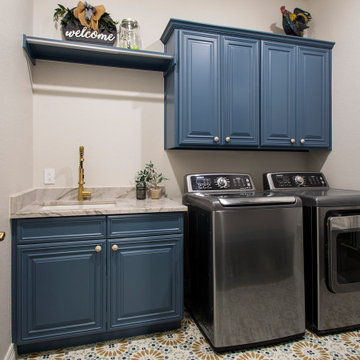
This home built in 2000 was dark and the kitchen was partially closed off. They wanted to open it up to the outside and update the kitchen and entertaining spaces. We removed a wall between the living room and kitchen and added sliders to the backyard. The beautiful Openseas painted cabinets definitely add a stylish element to this previously dark brown kitchen. Removing the big, bulky, dark built-ins in the living room also brightens up the overall space.
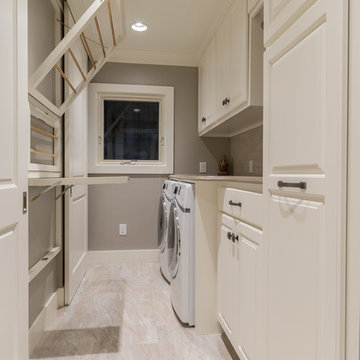
Christopher Davison, AIA
This is an example of a mid-sized transitional single-wall dedicated laundry room in Austin with raised-panel cabinets, white cabinets, quartz benchtops, grey walls, porcelain floors and a side-by-side washer and dryer.
This is an example of a mid-sized transitional single-wall dedicated laundry room in Austin with raised-panel cabinets, white cabinets, quartz benchtops, grey walls, porcelain floors and a side-by-side washer and dryer.
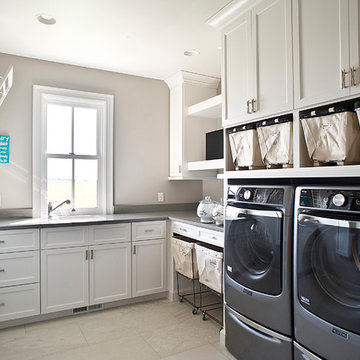
(c) Cipher Imaging Architectural Photography
Design ideas for a small country l-shaped dedicated laundry room in Other with an undermount sink, raised-panel cabinets, white cabinets, quartz benchtops, beige walls, porcelain floors, a side-by-side washer and dryer and multi-coloured floor.
Design ideas for a small country l-shaped dedicated laundry room in Other with an undermount sink, raised-panel cabinets, white cabinets, quartz benchtops, beige walls, porcelain floors, a side-by-side washer and dryer and multi-coloured floor.
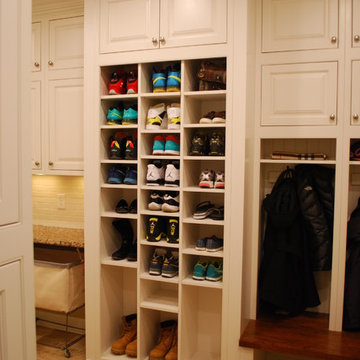
Photo of a large traditional utility room in Cleveland with an undermount sink, raised-panel cabinets, white cabinets, quartz benchtops, yellow walls, porcelain floors and a side-by-side washer and dryer.

Inspiration for a mid-sized country galley laundry cupboard in San Francisco with a drop-in sink, raised-panel cabinets, blue cabinets, marble benchtops, grey splashback, marble splashback, white walls, porcelain floors, a side-by-side washer and dryer and grey benchtop.
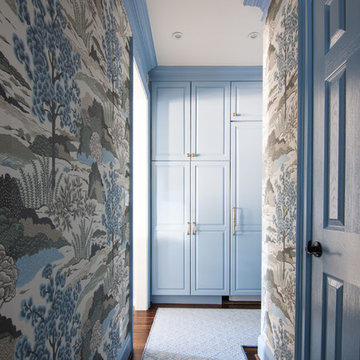
Laundry renovation, makeover in the St. Ives Country Club development in Duluth, Ga. Added wallpaper and painted cabinetry and trim a matching blue in the Thibaut Wallpaper. Extended the look into the mudroom area of the garage entrance to the home. Photos taken by Tara Carter Photography.
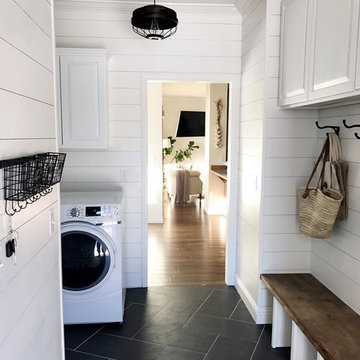
Photo of a mid-sized country single-wall dedicated laundry room in Seattle with an undermount sink, raised-panel cabinets, white cabinets, white walls, porcelain floors, a side-by-side washer and dryer and grey floor.
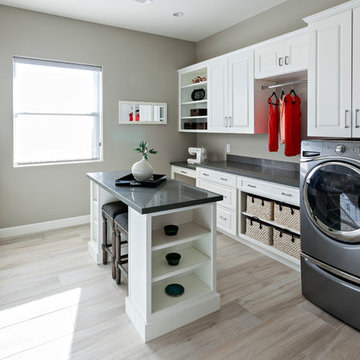
With ample space for washing/drying and hanging clothes, this light and airy laundry boasts storage space for wrapping presents, storing crafting supplies and a pull out ironing board accessible from a drawer for those quick touch ups.
Photo Credit: Pam Singleton
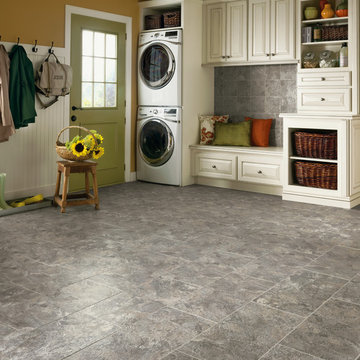
Inspiration for a large country single-wall utility room in Philadelphia with raised-panel cabinets, white cabinets, yellow walls, porcelain floors, a stacked washer and dryer and grey floor.
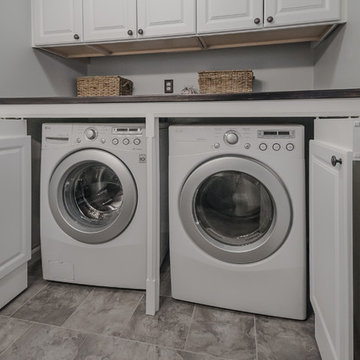
Christopher Saelens
This is an example of a mid-sized traditional utility room in Bridgeport with raised-panel cabinets, white cabinets, laminate benchtops, blue walls, porcelain floors and a side-by-side washer and dryer.
This is an example of a mid-sized traditional utility room in Bridgeport with raised-panel cabinets, white cabinets, laminate benchtops, blue walls, porcelain floors and a side-by-side washer and dryer.
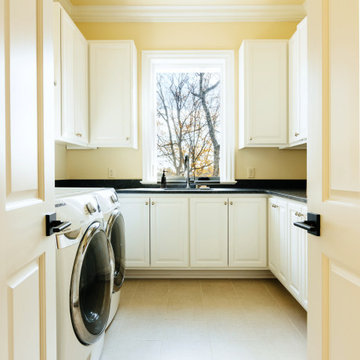
Photo of a large arts and crafts u-shaped dedicated laundry room in Nashville with an undermount sink, raised-panel cabinets, white cabinets, quartzite benchtops, beige walls, porcelain floors, a side-by-side washer and dryer, white floor and black benchtop.
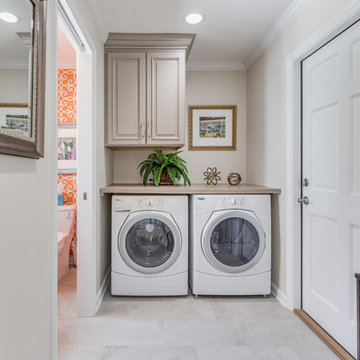
Transitional dedicated laundry room in Jacksonville with raised-panel cabinets, beige cabinets, laminate benchtops, beige walls, porcelain floors and a side-by-side washer and dryer.
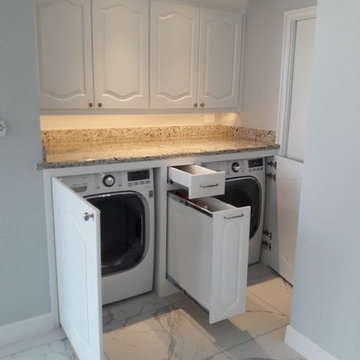
Mid-sized single-wall utility room in Houston with raised-panel cabinets, white cabinets, granite benchtops, grey walls, porcelain floors, a side-by-side washer and dryer and white floor.
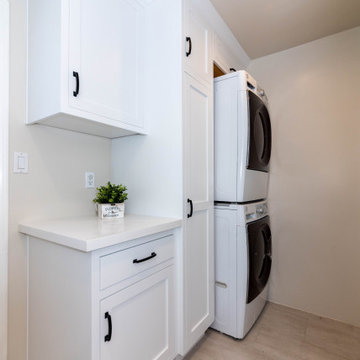
Mid-sized modern single-wall dedicated laundry room in Los Angeles with raised-panel cabinets, white cabinets, quartzite benchtops, beige walls, porcelain floors, a stacked washer and dryer, beige floor and white benchtop.
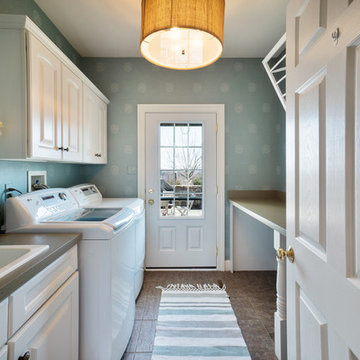
This is an example of a mid-sized traditional galley dedicated laundry room in Philadelphia with a single-bowl sink, raised-panel cabinets, white cabinets, quartzite benchtops, blue walls, porcelain floors, a side-by-side washer and dryer and grey benchtop.
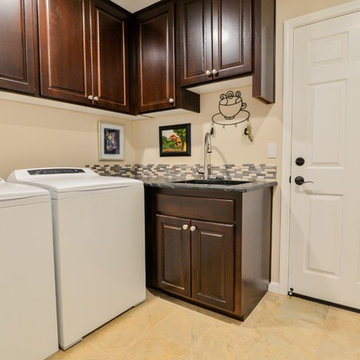
Larry Craig
This is an example of a mid-sized traditional l-shaped dedicated laundry room in Portland with an undermount sink, raised-panel cabinets, dark wood cabinets, granite benchtops, beige walls, porcelain floors and a side-by-side washer and dryer.
This is an example of a mid-sized traditional l-shaped dedicated laundry room in Portland with an undermount sink, raised-panel cabinets, dark wood cabinets, granite benchtops, beige walls, porcelain floors and a side-by-side washer and dryer.
Laundry Room Design Ideas with Raised-panel Cabinets and Porcelain Floors
5