Laundry Room Design Ideas with Raised-panel Cabinets and Porcelain Floors
Refine by:
Budget
Sort by:Popular Today
121 - 140 of 723 photos
Item 1 of 3
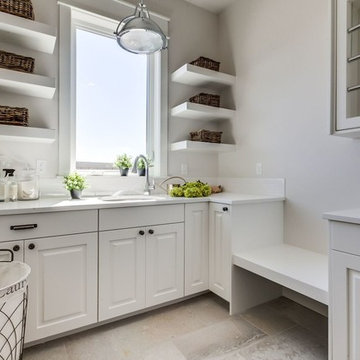
This is an example of a large transitional u-shaped utility room in Boise with an undermount sink, raised-panel cabinets, white cabinets, solid surface benchtops, beige walls, porcelain floors, a side-by-side washer and dryer and beige floor.
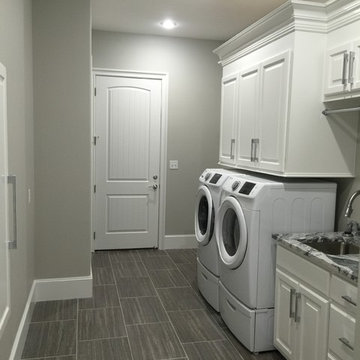
This is an example of a mid-sized transitional single-wall dedicated laundry room in Orange County with an undermount sink, raised-panel cabinets, white cabinets, marble benchtops, porcelain floors, a side-by-side washer and dryer, brown floor and grey walls.
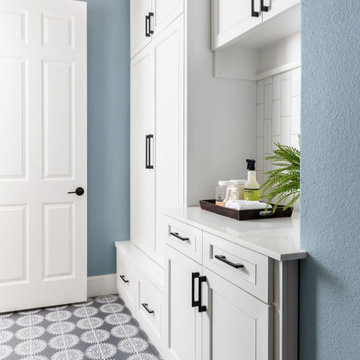
Design ideas for a mid-sized transitional galley dedicated laundry room in Dallas with a drop-in sink, raised-panel cabinets, grey cabinets, quartz benchtops, white splashback, ceramic splashback, blue walls, porcelain floors, a side-by-side washer and dryer, grey floor and white benchtop.
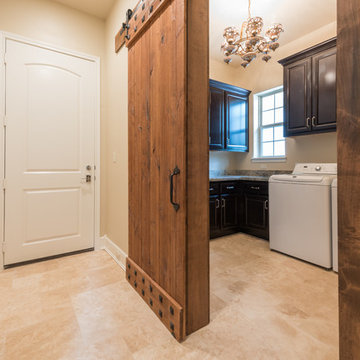
Large transitional l-shaped dedicated laundry room in Houston with raised-panel cabinets, dark wood cabinets, granite benchtops, beige walls, porcelain floors, a side-by-side washer and dryer, beige floor and multi-coloured benchtop.
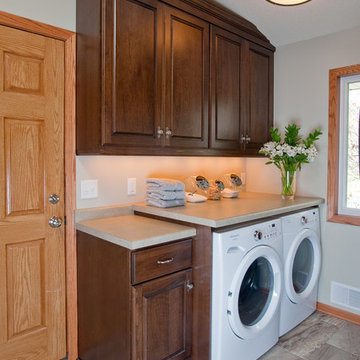
The homeowner’s of this 1971 home wanted to add a Laundry Room to their main floor. They needed to stay within the structural boundaries so designer, Mary Maney, completely redesigned the existing kitchen layout to gain the space needed for two separate rooms. With the footprint and function parameters established, she selected finishes and fixtures to make the rooms both practical and pretty. Stained cherry cabinets fill the Laundry Room giving the homeowner’s the storage they needed, a place to fold laundry and lots of hooks to hang coats. The tiled floor keeps messy shoes from tracking onto the new wood floor in the kitchen.
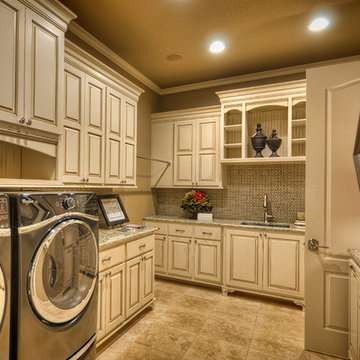
This is an example of a large traditional single-wall laundry cupboard with an undermount sink, raised-panel cabinets, beige cabinets, granite benchtops, beige walls, porcelain floors, a side-by-side washer and dryer and brown floor.
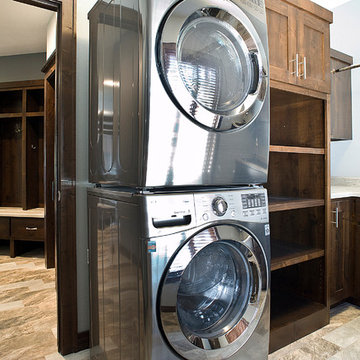
(c) Cipher Imaging Architectural Photography
Inspiration for a small traditional l-shaped dedicated laundry room in Other with raised-panel cabinets, medium wood cabinets, laminate benchtops, grey walls, porcelain floors, multi-coloured floor and a stacked washer and dryer.
Inspiration for a small traditional l-shaped dedicated laundry room in Other with raised-panel cabinets, medium wood cabinets, laminate benchtops, grey walls, porcelain floors, multi-coloured floor and a stacked washer and dryer.
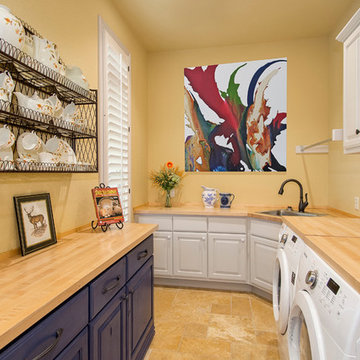
Design ideas for a large country galley dedicated laundry room in Dallas with a drop-in sink, raised-panel cabinets, white cabinets, wood benchtops, yellow walls, porcelain floors, a side-by-side washer and dryer, brown floor and beige benchtop.
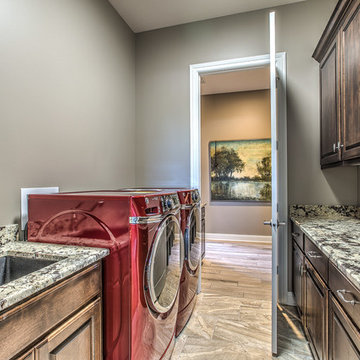
Inspiration for a mid-sized transitional galley dedicated laundry room in Omaha with an undermount sink, raised-panel cabinets, dark wood cabinets, granite benchtops, beige walls, porcelain floors, a side-by-side washer and dryer, brown floor and multi-coloured benchtop.
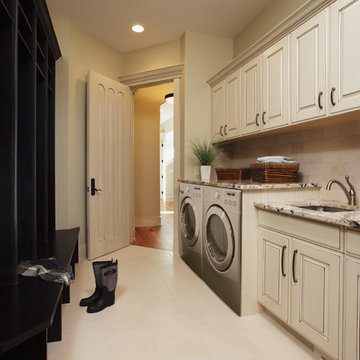
Inspiration for a mid-sized transitional galley utility room in Phoenix with an undermount sink, raised-panel cabinets, white cabinets, granite benchtops, beige walls, porcelain floors and a side-by-side washer and dryer.
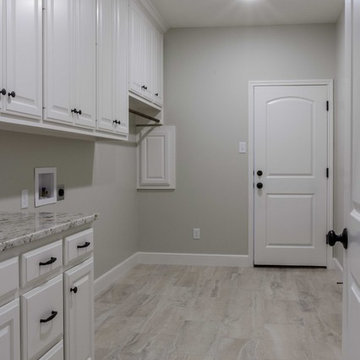
Large tiled utility room leading out to the garage, with built in lockers, granite countertops and a utility sink.
Design ideas for a large transitional single-wall utility room in Austin with an utility sink, raised-panel cabinets, white cabinets, granite benchtops, beige walls, porcelain floors and a side-by-side washer and dryer.
Design ideas for a large transitional single-wall utility room in Austin with an utility sink, raised-panel cabinets, white cabinets, granite benchtops, beige walls, porcelain floors and a side-by-side washer and dryer.
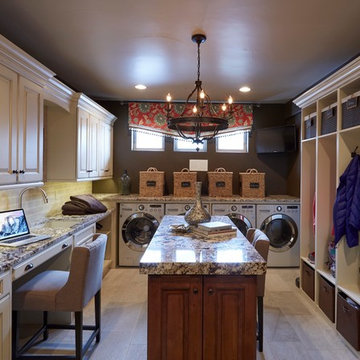
Photo of a large traditional dedicated laundry room in Denver with an undermount sink, raised-panel cabinets, distressed cabinets, porcelain floors and a side-by-side washer and dryer.
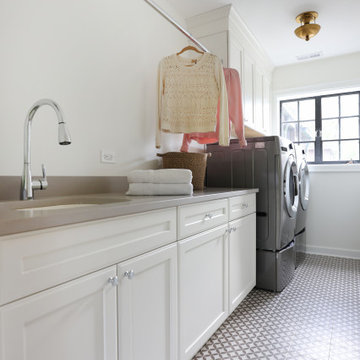
The second floor laundry room offers ample space for managing the family's wash, conveniently located near the bedrooms and bathrooms.
Inspiration for a mid-sized traditional single-wall dedicated laundry room in Chicago with an undermount sink, raised-panel cabinets, white cabinets, quartz benchtops, white walls, porcelain floors, a side-by-side washer and dryer, grey floor and grey benchtop.
Inspiration for a mid-sized traditional single-wall dedicated laundry room in Chicago with an undermount sink, raised-panel cabinets, white cabinets, quartz benchtops, white walls, porcelain floors, a side-by-side washer and dryer, grey floor and grey benchtop.
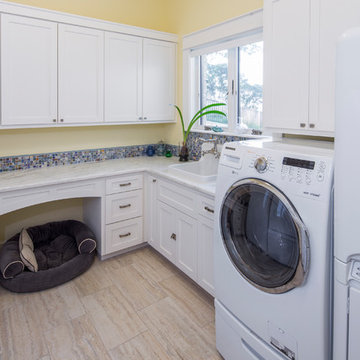
tre dunham - fine focus photography
Large arts and crafts u-shaped dedicated laundry room in Austin with a farmhouse sink, raised-panel cabinets, white cabinets, granite benchtops, yellow walls, porcelain floors and a side-by-side washer and dryer.
Large arts and crafts u-shaped dedicated laundry room in Austin with a farmhouse sink, raised-panel cabinets, white cabinets, granite benchtops, yellow walls, porcelain floors and a side-by-side washer and dryer.
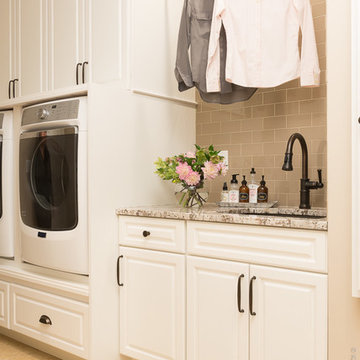
Design ideas for a mid-sized traditional galley laundry room in St Louis with an undermount sink, raised-panel cabinets, white cabinets, granite benchtops, beige walls, porcelain floors, a side-by-side washer and dryer and beige floor.
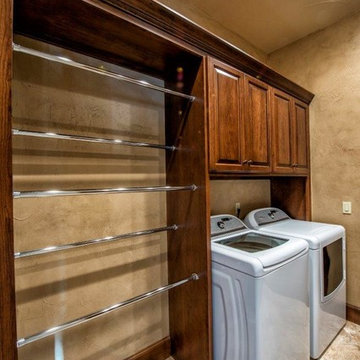
Inspiration for a mid-sized traditional single-wall dedicated laundry room in Other with raised-panel cabinets, dark wood cabinets, beige walls, porcelain floors and a side-by-side washer and dryer.
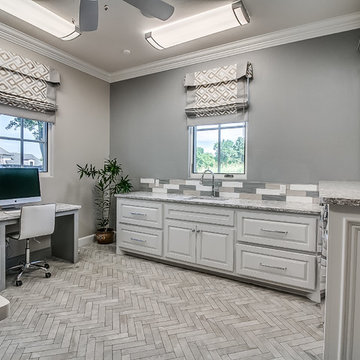
Flow Photography
Design ideas for a large transitional utility room in Oklahoma City with an undermount sink, grey cabinets, solid surface benchtops, grey walls, porcelain floors, a side-by-side washer and dryer, white floor and raised-panel cabinets.
Design ideas for a large transitional utility room in Oklahoma City with an undermount sink, grey cabinets, solid surface benchtops, grey walls, porcelain floors, a side-by-side washer and dryer, white floor and raised-panel cabinets.
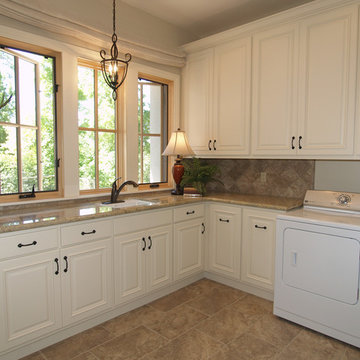
Custom cabinetry and interior wood framed windows are spectacular warming details not to be missed. The porcelain tile floor and granite counter tops make the space indestructible.
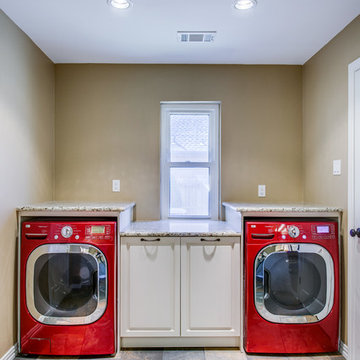
Inspiration for a mid-sized traditional u-shaped utility room in Dallas with a single-bowl sink, raised-panel cabinets, white cabinets, granite benchtops, beige walls, porcelain floors and a side-by-side washer and dryer.
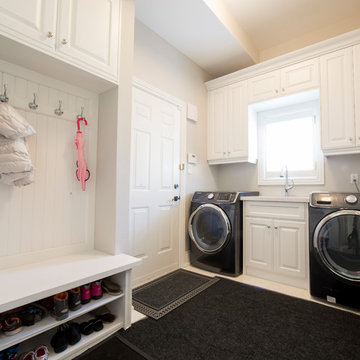
Aia Photography
Inspiration for a mid-sized transitional l-shaped utility room in Toronto with an undermount sink, raised-panel cabinets, white cabinets, quartz benchtops, beige walls, porcelain floors and a side-by-side washer and dryer.
Inspiration for a mid-sized transitional l-shaped utility room in Toronto with an undermount sink, raised-panel cabinets, white cabinets, quartz benchtops, beige walls, porcelain floors and a side-by-side washer and dryer.
Laundry Room Design Ideas with Raised-panel Cabinets and Porcelain Floors
7