Laundry Room Design Ideas with Raised-panel Cabinets and Porcelain Floors
Refine by:
Budget
Sort by:Popular Today
141 - 160 of 723 photos
Item 1 of 3
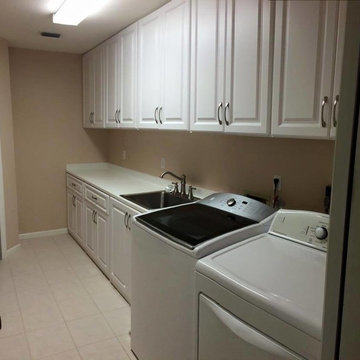
Design ideas for a mid-sized traditional single-wall dedicated laundry room in Jacksonville with a drop-in sink, raised-panel cabinets, white cabinets, beige walls, porcelain floors, a side-by-side washer and dryer, black floor and white benchtop.
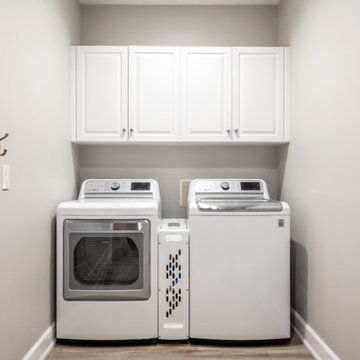
Photos by Project Focus Photography and designed by Amy Smith
Inspiration for a large traditional single-wall utility room in Tampa with raised-panel cabinets, white cabinets, beige walls, porcelain floors, a side-by-side washer and dryer and grey floor.
Inspiration for a large traditional single-wall utility room in Tampa with raised-panel cabinets, white cabinets, beige walls, porcelain floors, a side-by-side washer and dryer and grey floor.
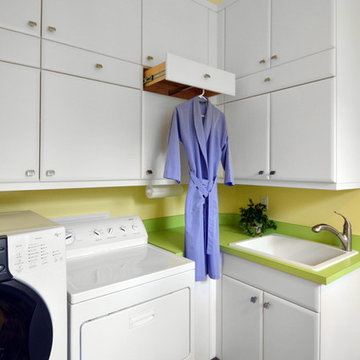
Photo of a mid-sized contemporary l-shaped dedicated laundry room in Miami with a drop-in sink, raised-panel cabinets, white cabinets, porcelain floors, a side-by-side washer and dryer, brown floor and yellow walls.
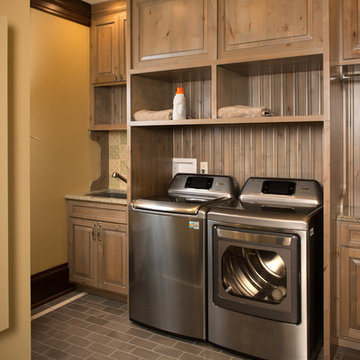
Dedicated laundry room with customized cabinets and stainless steel appliances. Grey-brown subway tile floor coordinates with light colored cabinetry .
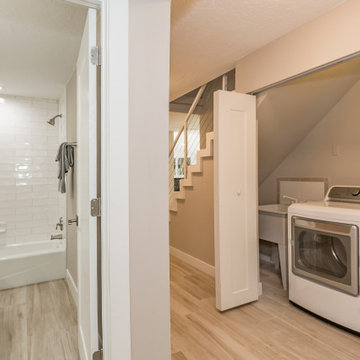
Laundry of an Intracoastal Home in Sarasota, Florida. Design by Doshia Wagner of NonStop Staging. Photography by Christina Cook Lee.
Photo of a small modern single-wall laundry cupboard in Tampa with an utility sink, raised-panel cabinets, white cabinets, porcelain floors, a side-by-side washer and dryer and beige floor.
Photo of a small modern single-wall laundry cupboard in Tampa with an utility sink, raised-panel cabinets, white cabinets, porcelain floors, a side-by-side washer and dryer and beige floor.
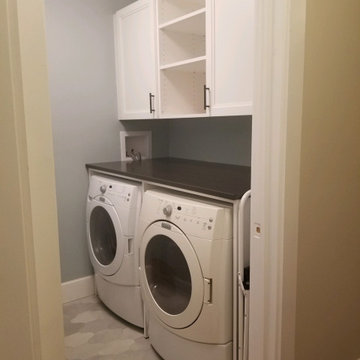
Great use of space with these custom white cabinets and washer & dryer inserts
Photo of a small traditional single-wall utility room in New York with raised-panel cabinets, white cabinets, wood benchtops, blue walls, porcelain floors, a side-by-side washer and dryer, grey floor and brown benchtop.
Photo of a small traditional single-wall utility room in New York with raised-panel cabinets, white cabinets, wood benchtops, blue walls, porcelain floors, a side-by-side washer and dryer, grey floor and brown benchtop.
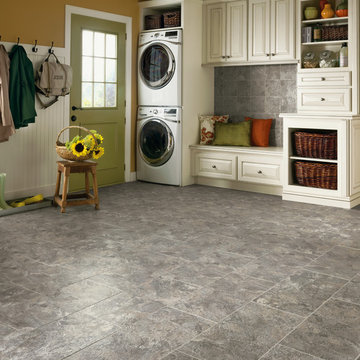
Design ideas for a mid-sized country single-wall utility room in Philadelphia with raised-panel cabinets, white cabinets, yellow walls, porcelain floors and grey floor.
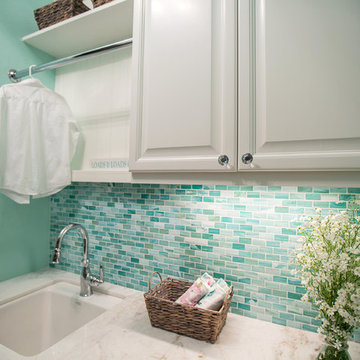
Amy Williams Photo
This is an example of a mid-sized beach style galley dedicated laundry room in Los Angeles with an undermount sink, raised-panel cabinets, white cabinets, marble benchtops, blue walls, porcelain floors, a stacked washer and dryer and beige floor.
This is an example of a mid-sized beach style galley dedicated laundry room in Los Angeles with an undermount sink, raised-panel cabinets, white cabinets, marble benchtops, blue walls, porcelain floors, a stacked washer and dryer and beige floor.
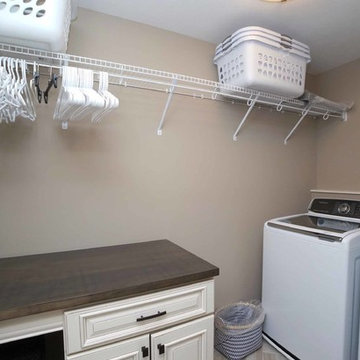
Photo of a mid-sized transitional dedicated laundry room in Chicago with raised-panel cabinets, white cabinets, wood benchtops, brown walls, porcelain floors, a side-by-side washer and dryer and beige floor.
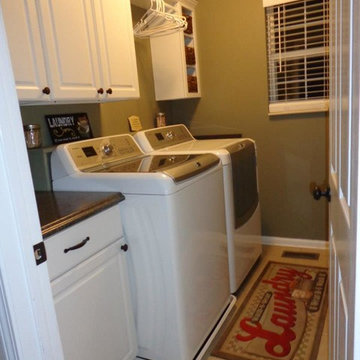
Photo of a small transitional single-wall dedicated laundry room in Other with raised-panel cabinets, white cabinets, laminate benchtops, green walls, porcelain floors, a side-by-side washer and dryer, grey floor and black benchtop.
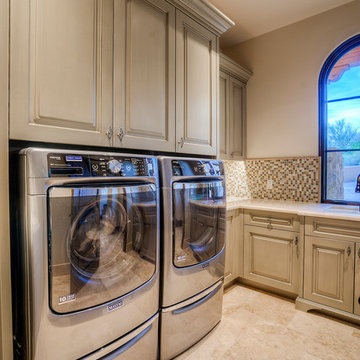
This laundry room features custom millwork and molding, front loader washer and dryer, natural stone flooring, built-in storage, and recessed lighting which completely transform the space. We love how bright and roomy it feels and know the family we designed it for loves it just as much as we do.
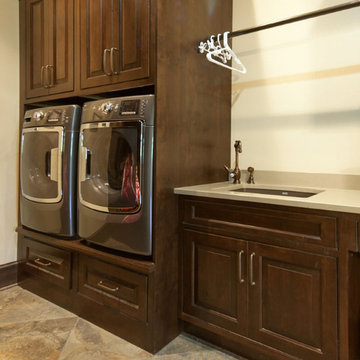
This is an example of a large single-wall laundry cupboard in Miami with dark wood cabinets, solid surface benchtops, beige walls, porcelain floors, a side-by-side washer and dryer, raised-panel cabinets and an undermount sink.
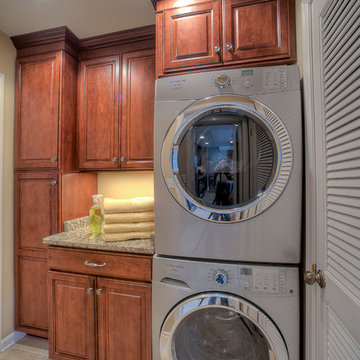
This compact but highly functional laundry area is tucked right off a matching galley kitchen in this traditional condominium. Featuring granite countertops, cherry cabinets and a porcelain floor it is practical as it is beautiful.
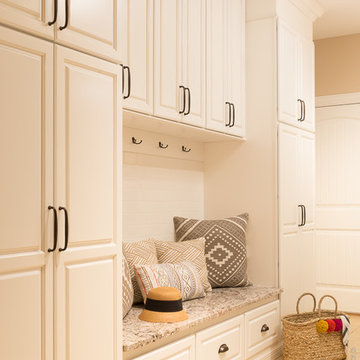
Mid-sized traditional galley laundry room in St Louis with an undermount sink, raised-panel cabinets, white cabinets, granite benchtops, beige walls, porcelain floors, a side-by-side washer and dryer and beige floor.
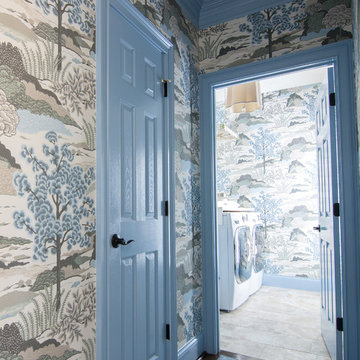
Laundry renovation, makeover in the St. Ives Country Club development in Duluth, Ga. Added wallpaper and painted cabinetry and trim a matching blue in the Thibaut Wallpaper. Extended the look into the mudroom area of the garage entrance to the home. Photos taken by Tara Carter Photography.
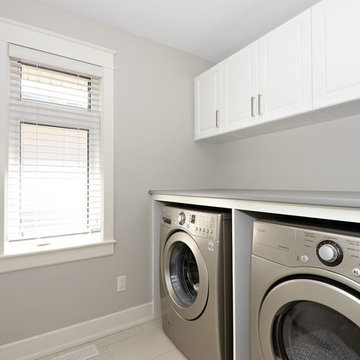
This is an example of a mid-sized transitional galley dedicated laundry room in Ottawa with a drop-in sink, raised-panel cabinets, white cabinets, grey walls, solid surface benchtops, porcelain floors, a side-by-side washer and dryer and beige floor.
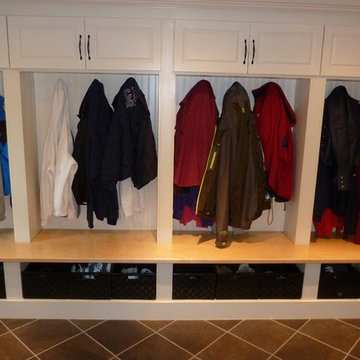
Kitchen, Sitting Room and Laundry room Renovation
By removing the original patio doors and nook area from the kitchen we were able to enlarge the cabinetry and work space to accommodate the needs of the Client. We custom designed the cabinetry for the chef in the family who selected high-end appliances to fulfill his love of cooking. The cabinets are a gray color, with granite counter tops and large-scale tile flooring. We were also able to gain a wider opening to the foyer and a walk-in pantry.
In order to add a mudroom, we took some space from the family room which now features a stone fireplace in the corner and garden doors to the deck. The back entrance now features the combined laundry room and mudroom with a storage locker for each family member. They now have much more functional and beautiful spaces for their family home.
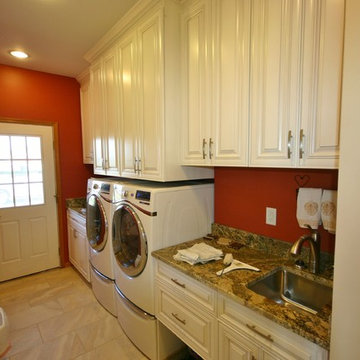
After
Photo of a small modern single-wall utility room in Milwaukee with an undermount sink, raised-panel cabinets, white cabinets, granite benchtops, beige splashback, stone tile splashback, porcelain floors, red walls and a side-by-side washer and dryer.
Photo of a small modern single-wall utility room in Milwaukee with an undermount sink, raised-panel cabinets, white cabinets, granite benchtops, beige splashback, stone tile splashback, porcelain floors, red walls and a side-by-side washer and dryer.
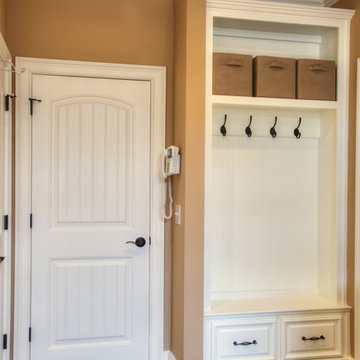
Todd Douglas Photography
Design ideas for a traditional galley utility room in Other with raised-panel cabinets, white cabinets, granite benchtops, a side-by-side washer and dryer, an undermount sink, brown walls and porcelain floors.
Design ideas for a traditional galley utility room in Other with raised-panel cabinets, white cabinets, granite benchtops, a side-by-side washer and dryer, an undermount sink, brown walls and porcelain floors.
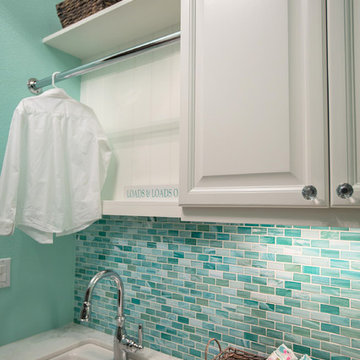
Amy Williams Photo
This is an example of a mid-sized transitional galley dedicated laundry room in Los Angeles with an undermount sink, raised-panel cabinets, white cabinets, marble benchtops, blue walls, porcelain floors, a stacked washer and dryer and beige floor.
This is an example of a mid-sized transitional galley dedicated laundry room in Los Angeles with an undermount sink, raised-panel cabinets, white cabinets, marble benchtops, blue walls, porcelain floors, a stacked washer and dryer and beige floor.
Laundry Room Design Ideas with Raised-panel Cabinets and Porcelain Floors
8