Laundry Room Design Ideas with Raised-panel Cabinets and White Cabinets
Refine by:
Budget
Sort by:Popular Today
141 - 160 of 1,709 photos
Item 1 of 3
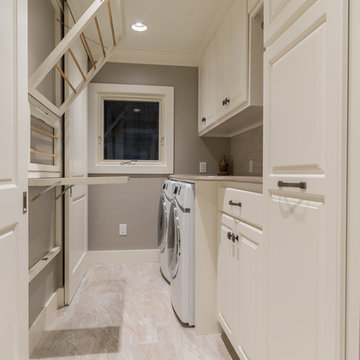
Christopher Davison, AIA
Mid-sized traditional single-wall utility room in Austin with raised-panel cabinets, white cabinets, granite benchtops, beige walls, porcelain floors and a side-by-side washer and dryer.
Mid-sized traditional single-wall utility room in Austin with raised-panel cabinets, white cabinets, granite benchtops, beige walls, porcelain floors and a side-by-side washer and dryer.
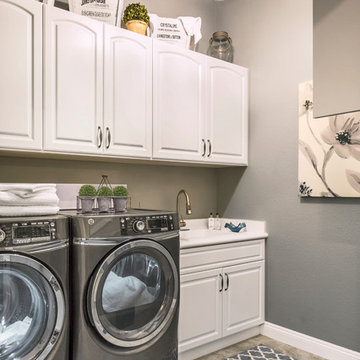
The existing laundry room needed a total face-lift, including new white cabinetry; new GE appliances and a large laundry tub sink to facilitate easily completed chores. The large scale, 24” floor tiles help create a roomy feeling, so as not to feel trapped in what seemed like a dungeon previously. Unexpected lighting of a hanging, chain lantern adds to the brightness and character to a workspace.
Photography - Grey Crawford
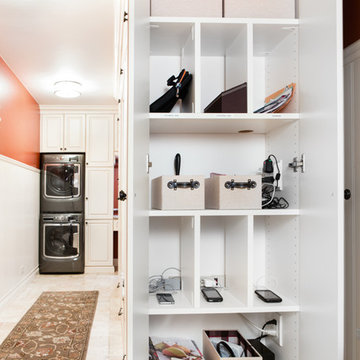
A perpendicular Charging Station with mail/paperwork slots, plenty of room for cell phones, I-Pods, I-Pads plus the children’s electronic gadgets, bins for paraphernalia and related attachments is a sure sign of this Century. Ivory glazed melamine. Donna Siben/Designer for Closet Organizing Systems
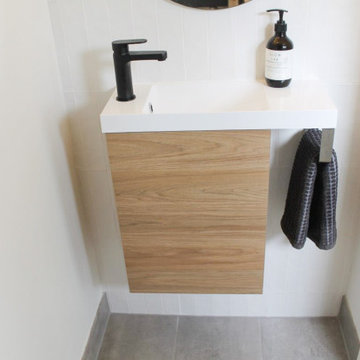
Laundry Renovations Perth, Perth Laundry, Laundries Perth, Small Laundry Renovations Perth, Small Laundries Perth, Toilet Renovations Perth, Powder Rooms Perth, Modern Laundry Renovations
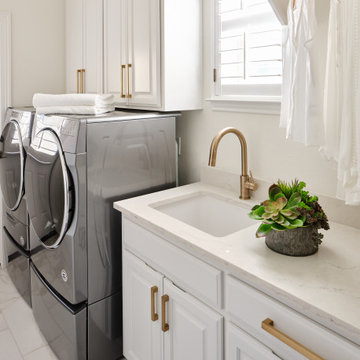
The hardworking laundry room was freshened up by painting the existing cabinets and walls, updating the cabinet hardware, sink and faucet and by installing durable quartz countertops and porcelain floor tile that both look like marble.

Large transitional l-shaped dedicated laundry room in Phoenix with an undermount sink, raised-panel cabinets, white cabinets, quartz benchtops, white splashback, ceramic splashback, white walls, limestone floors, a side-by-side washer and dryer, black floor and white benchtop.
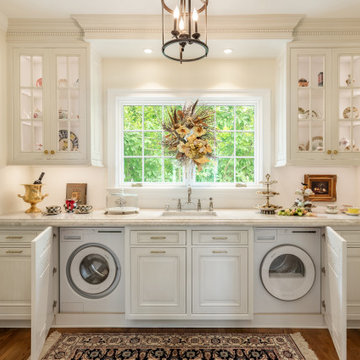
Elegant, yet functional laundry room off the kitchen. Hidden away behind sliding doors, this laundry space opens to double as a butler's pantry during preparations and service for entertaining guests.
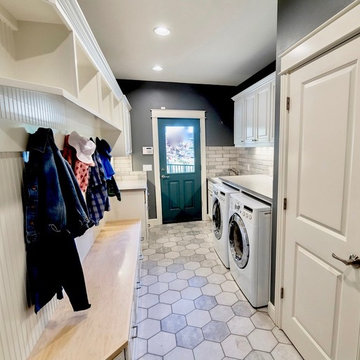
Design ideas for a mid-sized transitional galley utility room in Portland with a drop-in sink, raised-panel cabinets, white cabinets, quartz benchtops, grey walls, porcelain floors, a side-by-side washer and dryer and white floor.
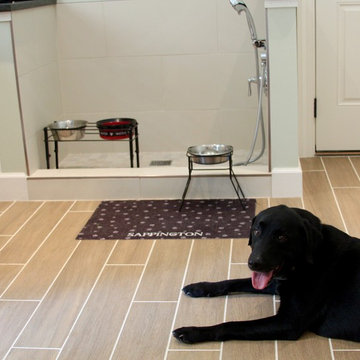
AV Architects + Builders
Location: Falls Church, VA, USA
Our clients were a newly-wed couple looking to start a new life together. With a love for the outdoors and theirs dogs and cats, we wanted to create a design that wouldn’t make them sacrifice any of their hobbies or interests. We designed a floor plan to allow for comfortability relaxation, any day of the year. We added a mudroom complete with a dog bath at the entrance of the home to help take care of their pets and track all the mess from outside. We added multiple access points to outdoor covered porches and decks so they can always enjoy the outdoors, not matter the time of year. The second floor comes complete with the master suite, two bedrooms for the kids with a shared bath, and a guest room for when they have family over. The lower level offers all the entertainment whether it’s a large family room for movie nights or an exercise room. Additionally, the home has 4 garages for cars – 3 are attached to the home and one is detached and serves as a workshop for him.
The look and feel of the home is informal, casual and earthy as the clients wanted to feel relaxed at home. The materials used are stone, wood, iron and glass and the home has ample natural light. Clean lines, natural materials and simple details for relaxed casual living.
Stacy Zarin Photography
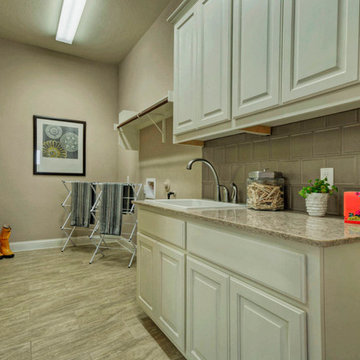
Photo of a large contemporary galley utility room in Austin with raised-panel cabinets, white cabinets, solid surface benchtops, grey walls, porcelain floors, a side-by-side washer and dryer and a drop-in sink.
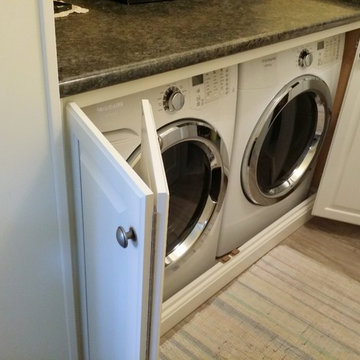
Having the washer and dryer in the kitchen is not ideal, but they can be cleverly hidden with bi-fold doors.
The bottom piece of trim is held with clips and is removable for maintenance.
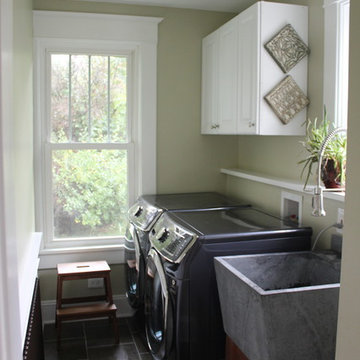
Inspiration for a small traditional single-wall dedicated laundry room in Other with a single-bowl sink, raised-panel cabinets, white cabinets, a side-by-side washer and dryer, beige walls and slate floors.
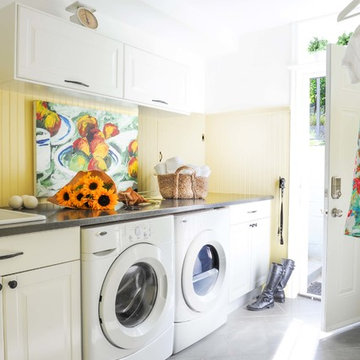
Before we redesigned the basement of this charming but compact 1950's North Vancouver home, this space was an unfinished utility room that housed nothing more than an outdated furnace and hot water tank. Since space was at a premium we recommended replacing the furnace with a high efficiency model and converting the hot water tank to an on-demand system, both of which could be housed in the adjacent crawl space. That left room for a generous laundry room conveniently located at the back entrance of the house where family members returning from a mountain bike ride can undress, drop muddy clothes into the washing machine and proceed to shower in the bathroom just across the hall. Interior Design by Lori Steeves of Simply Home Decorating. Photos by Tracey Ayton Photography.
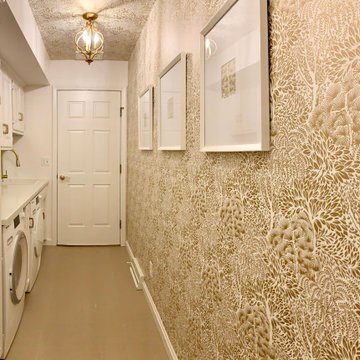
Laundry room renovation
Small transitional galley laundry room in Other with a single-bowl sink, raised-panel cabinets, white cabinets, laminate benchtops, mirror splashback, white walls, ceramic floors, a side-by-side washer and dryer, beige floor, white benchtop and wallpaper.
Small transitional galley laundry room in Other with a single-bowl sink, raised-panel cabinets, white cabinets, laminate benchtops, mirror splashback, white walls, ceramic floors, a side-by-side washer and dryer, beige floor, white benchtop and wallpaper.
![Chloe Project [6400]](https://st.hzcdn.com/fimgs/8cd1262e098f4a50_3695-w360-h360-b0-p0--.jpg)
Jim McClune
Design ideas for a mid-sized transitional u-shaped dedicated laundry room in Dallas with a single-bowl sink, raised-panel cabinets, white cabinets, marble benchtops, grey walls, medium hardwood floors, a side-by-side washer and dryer and brown floor.
Design ideas for a mid-sized transitional u-shaped dedicated laundry room in Dallas with a single-bowl sink, raised-panel cabinets, white cabinets, marble benchtops, grey walls, medium hardwood floors, a side-by-side washer and dryer and brown floor.
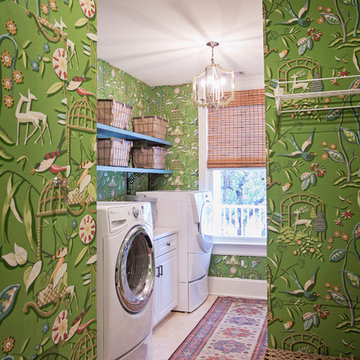
Abby Caroline Photography
This is an example of a mid-sized traditional single-wall dedicated laundry room in Atlanta with a side-by-side washer and dryer, beige floor, raised-panel cabinets, white cabinets, multi-coloured walls and travertine floors.
This is an example of a mid-sized traditional single-wall dedicated laundry room in Atlanta with a side-by-side washer and dryer, beige floor, raised-panel cabinets, white cabinets, multi-coloured walls and travertine floors.
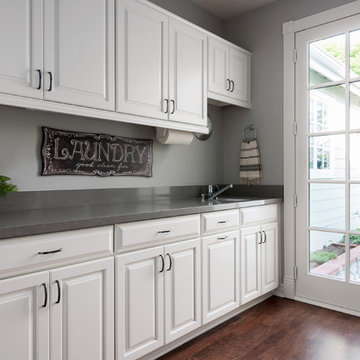
Inspiration for a large transitional galley utility room in Orange County with an undermount sink, raised-panel cabinets, white cabinets, quartz benchtops, grey walls, medium hardwood floors and a side-by-side washer and dryer.
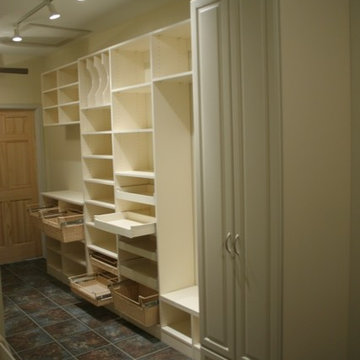
Multi-use Laundry Room \ Pantry \ Mudroom with folding area, slide outs for canned goods, wicker baskets, and storage for cooking sheets, shoes, jackets, coats. Photo by Charles Richardson, http://www.chasrichardson.com
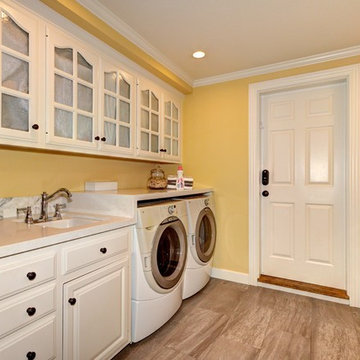
Large traditional galley dedicated laundry room in San Francisco with an undermount sink, raised-panel cabinets, white cabinets, solid surface benchtops, yellow walls, porcelain floors, a side-by-side washer and dryer, brown floor and white benchtop.
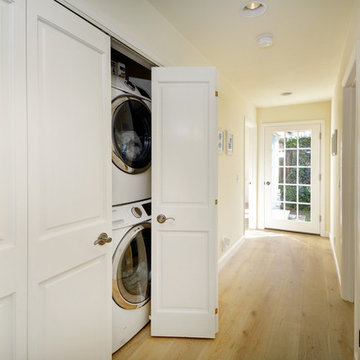
Inspiration for a small country galley laundry cupboard in San Francisco with light hardwood floors, a stacked washer and dryer, white cabinets, yellow walls, brown floor and raised-panel cabinets.
Laundry Room Design Ideas with Raised-panel Cabinets and White Cabinets
8