Laundry Room Design Ideas with Raised-panel Cabinets and White Cabinets
Refine by:
Budget
Sort by:Popular Today
161 - 180 of 1,709 photos
Item 1 of 3
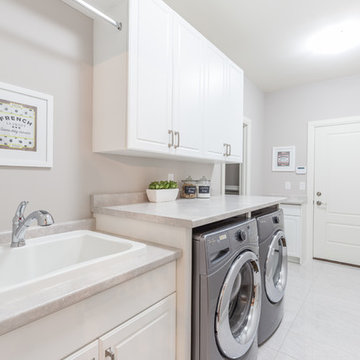
Photo of a large traditional single-wall dedicated laundry room in Toronto with a drop-in sink, raised-panel cabinets, white cabinets, solid surface benchtops, grey walls, travertine floors, a side-by-side washer and dryer and grey floor.
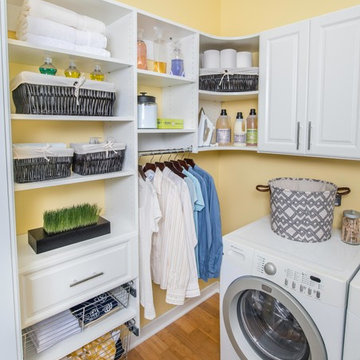
Organized Living Classica offers complete customization for laundry and utility rooms. Add slide out baskets, hanging space and drawers to designs for added organization. See more laundry room ideas here: http://organizedliving.com/home/get-inspired/areas-of-the-home/laundry
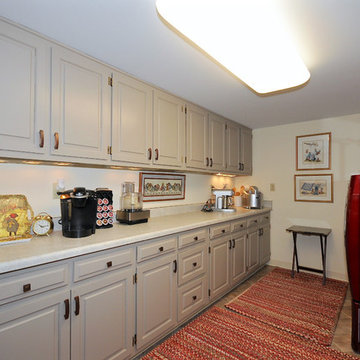
floor-Armstrong VCT "Safety Zone" Earth Stone
counter- Wilsonart laminate "Italian White Di Pesco", Antique Finish
cabinets- refurbished from kitchen, painted Sherwin Williams "Morris Room Grey"
Rugs- handmade braided chenille, Capel Rugs
walls- Sherwin Williams "White Hyacinth"
ceiling light- SMC Cloud
cabinet hardware- Amerock

This is a hidden cat feeding and liter box area in the cabinetry of the laundry room. This is an excellent way to contain the smell and mess of a cat.
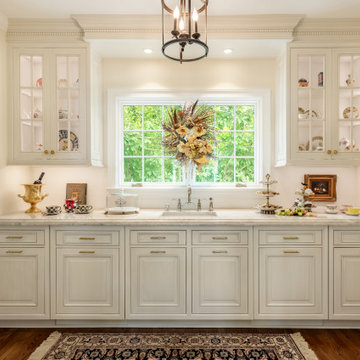
Elegant, yet functional laundry room off the kitchen. Hidden away behind sliding doors, this laundry space opens to double as a butler's pantry during preparations and service for entertaining guests.
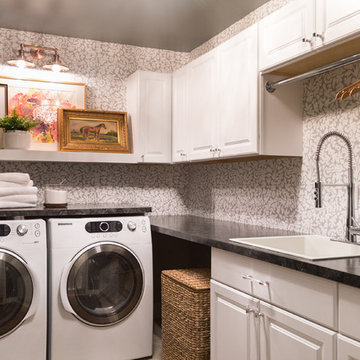
Photo of a traditional l-shaped dedicated laundry room in Other with a drop-in sink, raised-panel cabinets, white cabinets, grey walls, a side-by-side washer and dryer and black benchtop.
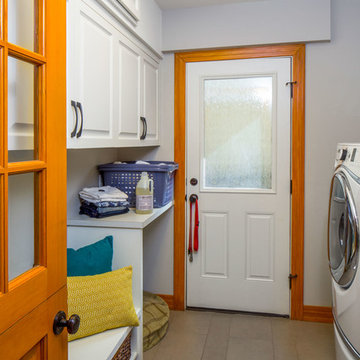
dutch door • 6" x 24" & 12" x 24" Stone Peak "Moon Sky" porcelain tile by Pangaea/Sky • "Crisp Linen" Wilsonart plastic laminate • stained oak trim • Swiss Coffee paint (flat) by Benjamin Moore at cabinets • Seattle Mist paint (flat) by Benjamin Moore at walls • Whirlpool washer & Dryer • photography by Tre Dunham
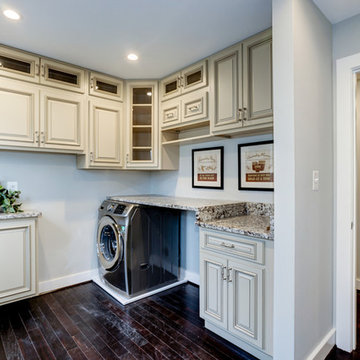
This is an example of a mid-sized traditional l-shaped dedicated laundry room in DC Metro with raised-panel cabinets, white cabinets, granite benchtops, white walls, dark hardwood floors and a side-by-side washer and dryer.
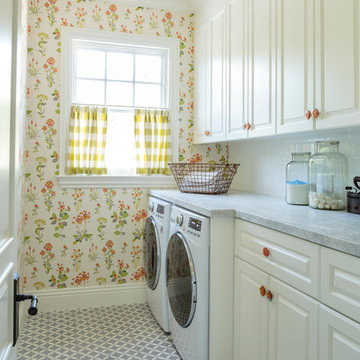
Mark Lohman
Mid-sized traditional single-wall dedicated laundry room in Los Angeles with raised-panel cabinets, white cabinets, marble benchtops, concrete floors, a side-by-side washer and dryer and multi-coloured walls.
Mid-sized traditional single-wall dedicated laundry room in Los Angeles with raised-panel cabinets, white cabinets, marble benchtops, concrete floors, a side-by-side washer and dryer and multi-coloured walls.
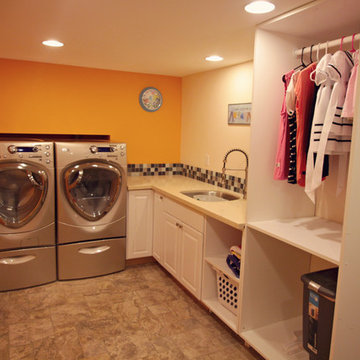
This is an example of a mid-sized contemporary l-shaped dedicated laundry room in Seattle with an undermount sink, raised-panel cabinets, white cabinets, orange walls, a side-by-side washer and dryer, quartz benchtops and ceramic floors.
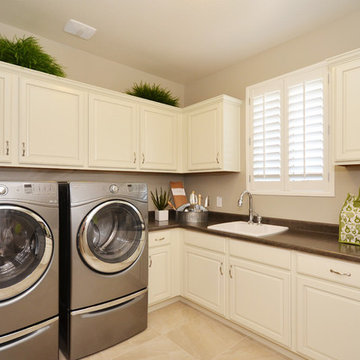
Photo of a mid-sized traditional l-shaped utility room in Phoenix with a drop-in sink, raised-panel cabinets, white cabinets, laminate benchtops, beige walls, ceramic floors, a side-by-side washer and dryer and beige floor.
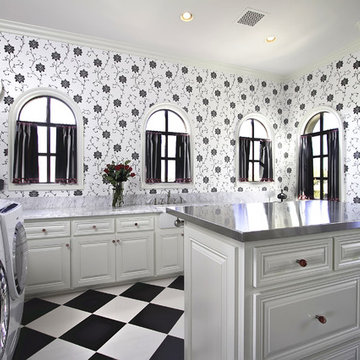
Scottsdale Elegance - Laundry Room - General View
Design ideas for an expansive traditional l-shaped dedicated laundry room in Phoenix with white cabinets, an undermount sink, raised-panel cabinets, stainless steel benchtops, white walls, ceramic floors, a side-by-side washer and dryer, multi-coloured floor and grey benchtop.
Design ideas for an expansive traditional l-shaped dedicated laundry room in Phoenix with white cabinets, an undermount sink, raised-panel cabinets, stainless steel benchtops, white walls, ceramic floors, a side-by-side washer and dryer, multi-coloured floor and grey benchtop.
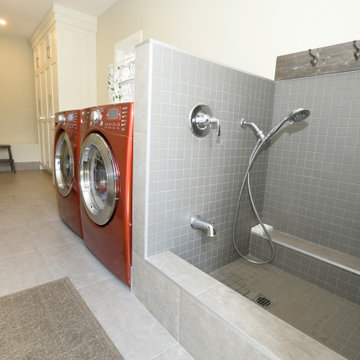
Lots of storage space, a side-by-side washer/dryer configuration and a dog wash station characterize this spacious laundry room.
This is an example of a mid-sized traditional galley utility room in Toronto with raised-panel cabinets, white cabinets, grey splashback, ceramic splashback, ceramic floors, a side-by-side washer and dryer and grey floor.
This is an example of a mid-sized traditional galley utility room in Toronto with raised-panel cabinets, white cabinets, grey splashback, ceramic splashback, ceramic floors, a side-by-side washer and dryer and grey floor.
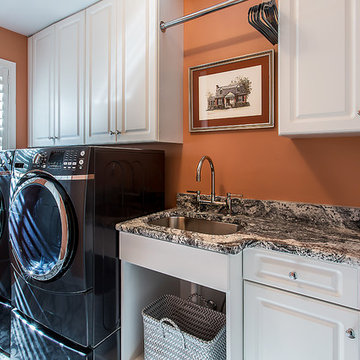
Laundry Room Renovation Project
Inspiration for a small traditional single-wall dedicated laundry room in Richmond with an undermount sink, white cabinets, granite benchtops, orange walls, porcelain floors, a side-by-side washer and dryer and raised-panel cabinets.
Inspiration for a small traditional single-wall dedicated laundry room in Richmond with an undermount sink, white cabinets, granite benchtops, orange walls, porcelain floors, a side-by-side washer and dryer and raised-panel cabinets.
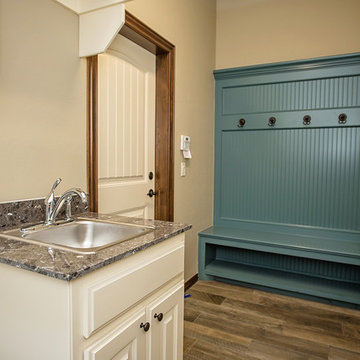
6400 NW 155th St., Edmond, OK | Deer Creek Village
Mid-sized transitional galley laundry room in Oklahoma City with a single-bowl sink, raised-panel cabinets, white cabinets, marble benchtops, medium hardwood floors and brown floor.
Mid-sized transitional galley laundry room in Oklahoma City with a single-bowl sink, raised-panel cabinets, white cabinets, marble benchtops, medium hardwood floors and brown floor.
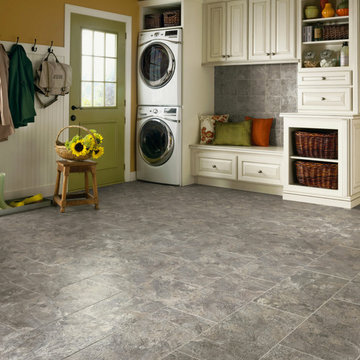
This is an example of a large single-wall utility room in Orange County with vinyl floors, raised-panel cabinets, white cabinets, orange walls and a stacked washer and dryer.
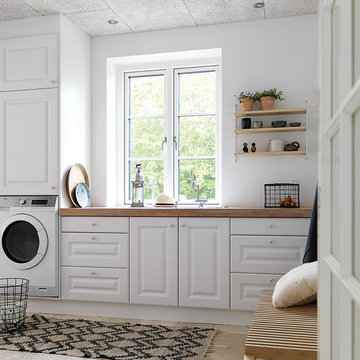
The Blue Room
Design ideas for a mid-sized country single-wall utility room with a drop-in sink, raised-panel cabinets, white cabinets, wood benchtops, white walls and ceramic floors.
Design ideas for a mid-sized country single-wall utility room with a drop-in sink, raised-panel cabinets, white cabinets, wood benchtops, white walls and ceramic floors.
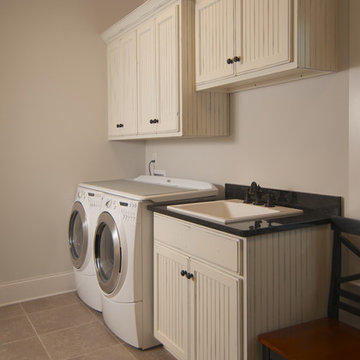
Marc Stowe
Design ideas for a mid-sized arts and crafts single-wall utility room in Charlotte with an undermount sink, raised-panel cabinets, granite benchtops, beige walls, ceramic floors, a side-by-side washer and dryer and white cabinets.
Design ideas for a mid-sized arts and crafts single-wall utility room in Charlotte with an undermount sink, raised-panel cabinets, granite benchtops, beige walls, ceramic floors, a side-by-side washer and dryer and white cabinets.
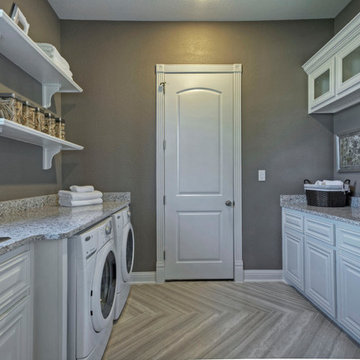
Toll Brothers Model Home in Plano, Tx. by Linfield Design
Photo of a large contemporary galley dedicated laundry room in Dallas with raised-panel cabinets, white cabinets, granite benchtops, grey walls, porcelain floors, a side-by-side washer and dryer and a drop-in sink.
Photo of a large contemporary galley dedicated laundry room in Dallas with raised-panel cabinets, white cabinets, granite benchtops, grey walls, porcelain floors, a side-by-side washer and dryer and a drop-in sink.
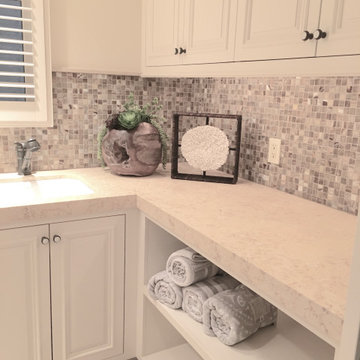
Beautiful custom Spanish Mediterranean home located in the special Three Arch community of Laguna Beach, California gets a complete remodel to bring in a more casual coastal style.
Beautiful custom laundry room with natural shell mosaics.
Laundry Room Design Ideas with Raised-panel Cabinets and White Cabinets
9