Laundry Room Design Ideas with Recessed-panel Cabinets and Black Benchtop
Refine by:
Budget
Sort by:Popular Today
101 - 120 of 235 photos
Item 1 of 3
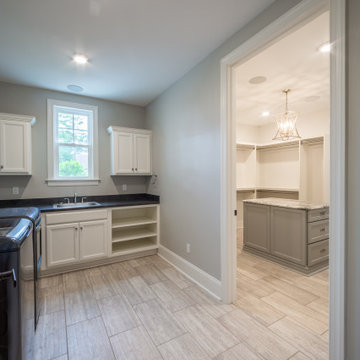
Custom laundry room with tile flooring and built in storage.
Design ideas for a mid-sized traditional l-shaped dedicated laundry room with an undermount sink, recessed-panel cabinets, white cabinets, granite benchtops, grey walls, porcelain floors, a side-by-side washer and dryer, beige floor and black benchtop.
Design ideas for a mid-sized traditional l-shaped dedicated laundry room with an undermount sink, recessed-panel cabinets, white cabinets, granite benchtops, grey walls, porcelain floors, a side-by-side washer and dryer, beige floor and black benchtop.
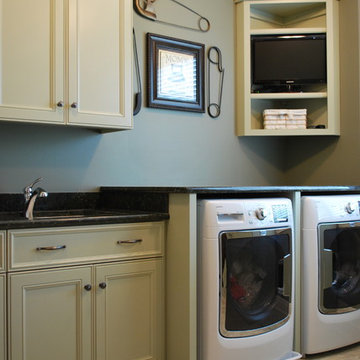
Tommy Okapal
This is an example of a large traditional u-shaped utility room in Chicago with an undermount sink, recessed-panel cabinets, beige cabinets, granite benchtops, grey walls, porcelain floors, a side-by-side washer and dryer and black benchtop.
This is an example of a large traditional u-shaped utility room in Chicago with an undermount sink, recessed-panel cabinets, beige cabinets, granite benchtops, grey walls, porcelain floors, a side-by-side washer and dryer and black benchtop.
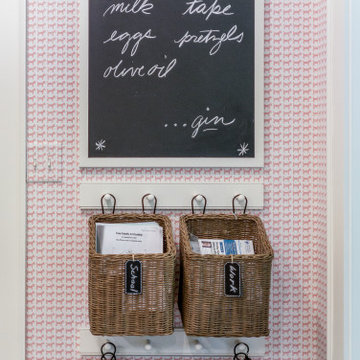
This 1790 farmhouse had received an addition to the historic ell in the 1970s, with a more recent renovation encompassing the kitchen and adding a small mudroom & laundry room in the ’90s. Unfortunately, as happens all too often, it had been done in a way that was architecturally inappropriate style of the home.
We worked within the available footprint to create “layers of implied time,” reinstating stylistic integrity and un-muddling the mistakes of more recent renovations.
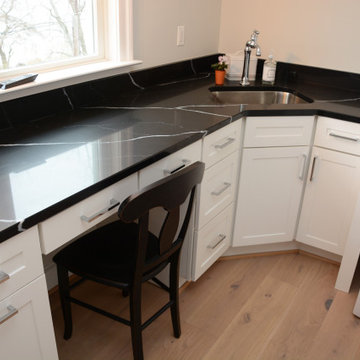
This laundry room features Homecrest Cabinetry with Sedona Maple door style and Alpine Opaque color. The countertops are Q Quartz Marquina Midnight.
Large transitional l-shaped dedicated laundry room in Baltimore with an undermount sink, recessed-panel cabinets, white cabinets, quartz benchtops, grey walls, a stacked washer and dryer, brown floor and black benchtop.
Large transitional l-shaped dedicated laundry room in Baltimore with an undermount sink, recessed-panel cabinets, white cabinets, quartz benchtops, grey walls, a stacked washer and dryer, brown floor and black benchtop.
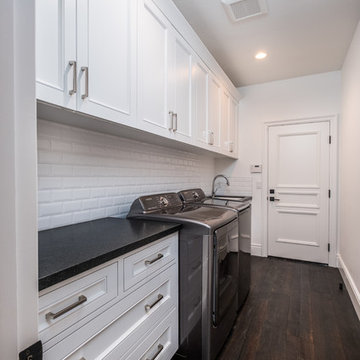
Interior remodel in San Clemente where we removed everything and replaced it new.
Mid-sized transitional single-wall dedicated laundry room in Orange County with an undermount sink, marble benchtops, white walls, dark hardwood floors, a side-by-side washer and dryer, brown floor, black benchtop, recessed-panel cabinets and white cabinets.
Mid-sized transitional single-wall dedicated laundry room in Orange County with an undermount sink, marble benchtops, white walls, dark hardwood floors, a side-by-side washer and dryer, brown floor, black benchtop, recessed-panel cabinets and white cabinets.
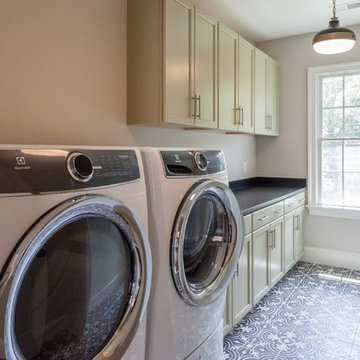
Traditional galley dedicated laundry room in DC Metro with recessed-panel cabinets, beige walls, ceramic floors, a side-by-side washer and dryer, multi-coloured floor, black benchtop, an undermount sink and beige cabinets.
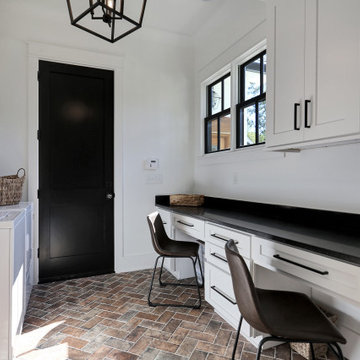
This is an example of a large transitional galley utility room in Other with recessed-panel cabinets, white cabinets, granite benchtops, white walls, brick floors, a side-by-side washer and dryer, multi-coloured floor and black benchtop.
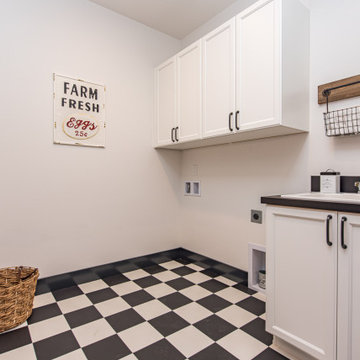
Design ideas for a single-wall utility room in Seattle with a drop-in sink, recessed-panel cabinets, white cabinets, laminate benchtops, white walls, laminate floors, a side-by-side washer and dryer, black floor and black benchtop.
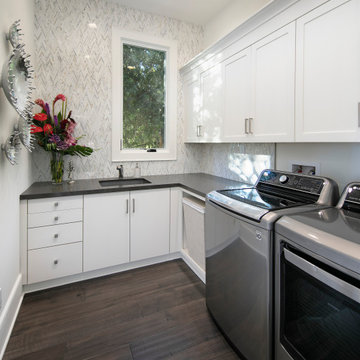
Architect: Ryan Brockett Architecture
Designer: Michelle Pelech Interiors
Photography: Jim Bartsch
Mid-sized contemporary galley dedicated laundry room in San Luis Obispo with an undermount sink, recessed-panel cabinets, white cabinets, white walls, dark hardwood floors, a side-by-side washer and dryer, brown floor, black benchtop and wallpaper.
Mid-sized contemporary galley dedicated laundry room in San Luis Obispo with an undermount sink, recessed-panel cabinets, white cabinets, white walls, dark hardwood floors, a side-by-side washer and dryer, brown floor, black benchtop and wallpaper.
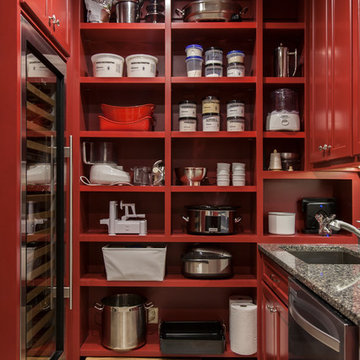
Angela Francis
This is an example of a mid-sized transitional u-shaped utility room in St Louis with an undermount sink, recessed-panel cabinets, red cabinets, granite benchtops, beige walls, porcelain floors, a side-by-side washer and dryer, beige floor and black benchtop.
This is an example of a mid-sized transitional u-shaped utility room in St Louis with an undermount sink, recessed-panel cabinets, red cabinets, granite benchtops, beige walls, porcelain floors, a side-by-side washer and dryer, beige floor and black benchtop.
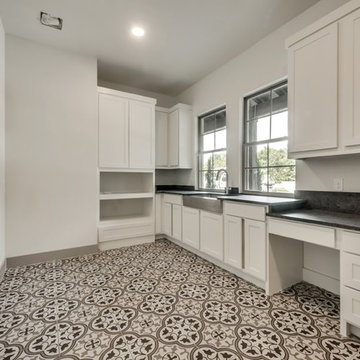
Design ideas for a mid-sized country u-shaped utility room in Dallas with a farmhouse sink, recessed-panel cabinets, white cabinets, granite benchtops, white walls, porcelain floors, a side-by-side washer and dryer, multi-coloured floor and black benchtop.
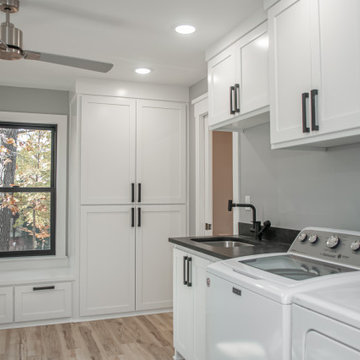
CMI Construction completed a full remodel on this Beaver Lake ranch style home. The home was built in the 1980's and the owners wanted a total update. An open floor plan created more space for entertaining and maximized the beautiful views of the lake. New windows, flooring, fixtures, and led lighting enhanced the homes modern feel and appearance.
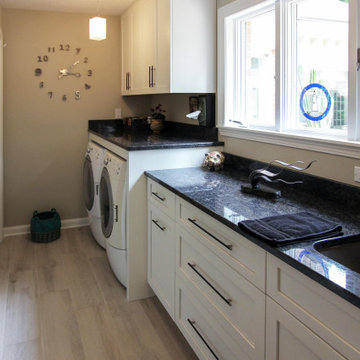
Medallion cabinetry featured. In this laundry room, Design Craft Potter’s Mill – flat panel White Icing cabinets were installed.
This is an example of a small transitional single-wall dedicated laundry room in Cleveland with an undermount sink, recessed-panel cabinets, white cabinets, quartz benchtops, a side-by-side washer and dryer and black benchtop.
This is an example of a small transitional single-wall dedicated laundry room in Cleveland with an undermount sink, recessed-panel cabinets, white cabinets, quartz benchtops, a side-by-side washer and dryer and black benchtop.
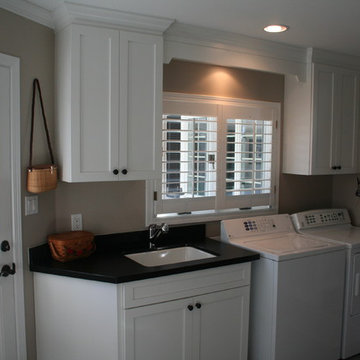
White coastal style laundry/mudroom.
Large traditional u-shaped laundry room in San Francisco with an undermount sink, recessed-panel cabinets, white cabinets, granite benchtops, dark hardwood floors and black benchtop.
Large traditional u-shaped laundry room in San Francisco with an undermount sink, recessed-panel cabinets, white cabinets, granite benchtops, dark hardwood floors and black benchtop.
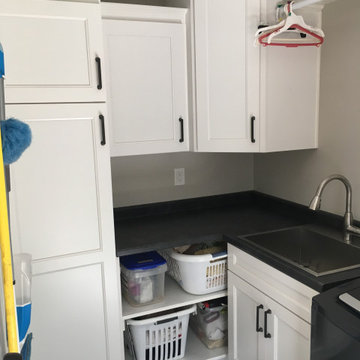
All the cabinetry in this laundry room is great for all the linen storage.
Photo of a mid-sized transitional l-shaped utility room in Other with a single-bowl sink, recessed-panel cabinets, white cabinets, laminate benchtops, grey walls, a side-by-side washer and dryer, black floor and black benchtop.
Photo of a mid-sized transitional l-shaped utility room in Other with a single-bowl sink, recessed-panel cabinets, white cabinets, laminate benchtops, grey walls, a side-by-side washer and dryer, black floor and black benchtop.
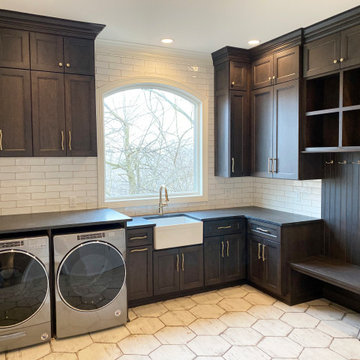
This window was added to bring more sunlight and scenery from the wooded lot
This is an example of a large transitional l-shaped dedicated laundry room in Milwaukee with a farmhouse sink, recessed-panel cabinets, brown cabinets, granite benchtops, white splashback, subway tile splashback, terra-cotta floors, a side-by-side washer and dryer, white floor and black benchtop.
This is an example of a large transitional l-shaped dedicated laundry room in Milwaukee with a farmhouse sink, recessed-panel cabinets, brown cabinets, granite benchtops, white splashback, subway tile splashback, terra-cotta floors, a side-by-side washer and dryer, white floor and black benchtop.
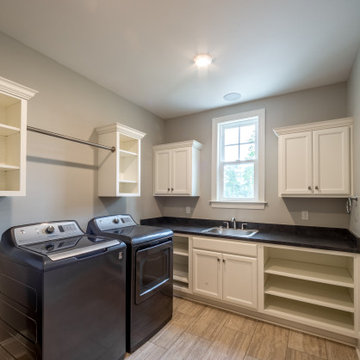
Custom laundry room with tile flooring and built in storage.
This is an example of a mid-sized traditional l-shaped dedicated laundry room with an undermount sink, recessed-panel cabinets, white cabinets, granite benchtops, grey walls, porcelain floors, a side-by-side washer and dryer, beige floor and black benchtop.
This is an example of a mid-sized traditional l-shaped dedicated laundry room with an undermount sink, recessed-panel cabinets, white cabinets, granite benchtops, grey walls, porcelain floors, a side-by-side washer and dryer, beige floor and black benchtop.
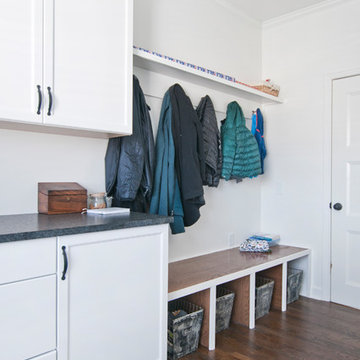
Photography by Melissa M. Mills
Design ideas for a large transitional galley dedicated laundry room in Nashville with an undermount sink, recessed-panel cabinets, white cabinets, granite benchtops, white walls, medium hardwood floors, a side-by-side washer and dryer, brown floor and black benchtop.
Design ideas for a large transitional galley dedicated laundry room in Nashville with an undermount sink, recessed-panel cabinets, white cabinets, granite benchtops, white walls, medium hardwood floors, a side-by-side washer and dryer, brown floor and black benchtop.
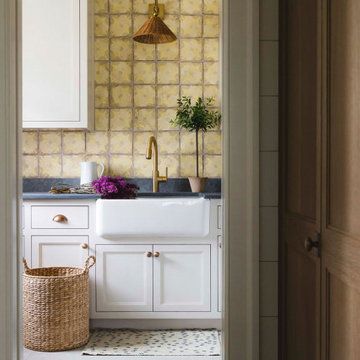
Inspiration for a beach style laundry room in Chicago with a farmhouse sink, recessed-panel cabinets, white cabinets and black benchtop.
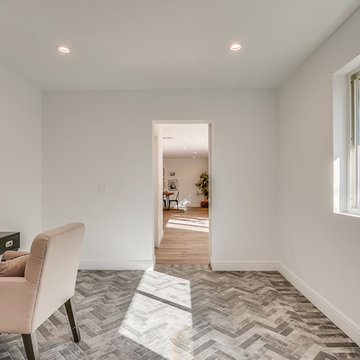
Design ideas for a large country utility room in Phoenix with recessed-panel cabinets, white cabinets, granite benchtops, white walls, ceramic floors, a side-by-side washer and dryer, grey floor and black benchtop.
Laundry Room Design Ideas with Recessed-panel Cabinets and Black Benchtop
6