Laundry Room Design Ideas with Recessed-panel Cabinets and Black Benchtop
Refine by:
Budget
Sort by:Popular Today
161 - 180 of 235 photos
Item 1 of 3

Photo of a mid-sized transitional u-shaped dedicated laundry room in Milwaukee with a farmhouse sink, recessed-panel cabinets, marble benchtops, white splashback, shiplap splashback, white walls, marble floors, a side-by-side washer and dryer, white floor, black benchtop, exposed beam and panelled walls.
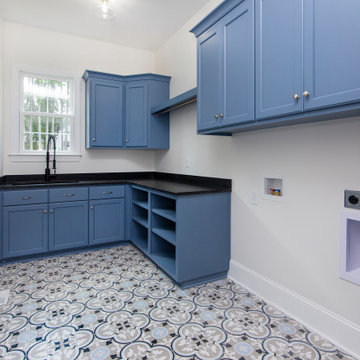
This is an example of a mid-sized arts and crafts galley utility room in Charlotte with a drop-in sink, recessed-panel cabinets, blue cabinets, granite benchtops, travertine floors, a side-by-side washer and dryer and black benchtop.
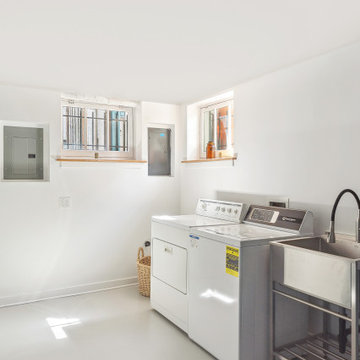
The owners of this beautiful 1908 NE Portland home wanted to breathe new life into their unfinished basement and dysfunctional main-floor bathroom and mudroom. Our goal was to create comfortable and practical spaces, while staying true to the preferences of the homeowners and age of the home.
The existing half bathroom and mudroom were situated in what was originally an enclosed back porch. The homeowners wanted to create a full bathroom on the main floor, along with a functional mudroom off the back entrance. Our team completely gutted the space, reframed the walls, leveled the flooring, and installed upgraded amenities, including a solid surface shower, custom cabinetry, blue tile and marmoleum flooring, and Marvin wood windows.
In the basement, we created a laundry room, designated workshop and utility space, and a comfortable family area to shoot pool. The renovated spaces are now up-to-code with insulated and finished walls, heating & cooling, epoxy flooring, and refurbished windows.
The newly remodeled spaces achieve the homeowner's desire for function, comfort, and to preserve the unique quality & character of their 1908 residence.
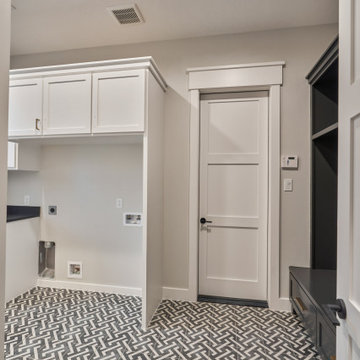
Photo of a large arts and crafts u-shaped utility room in Houston with recessed-panel cabinets, white cabinets, ceramic floors, a side-by-side washer and dryer, black floor and black benchtop.
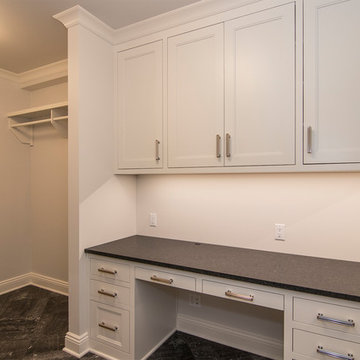
Photo by Carrie Kost
This is an example of a mid-sized transitional dedicated laundry room in Milwaukee with a farmhouse sink, white cabinets, white walls, porcelain floors, a side-by-side washer and dryer, grey floor, black benchtop and recessed-panel cabinets.
This is an example of a mid-sized transitional dedicated laundry room in Milwaukee with a farmhouse sink, white cabinets, white walls, porcelain floors, a side-by-side washer and dryer, grey floor, black benchtop and recessed-panel cabinets.
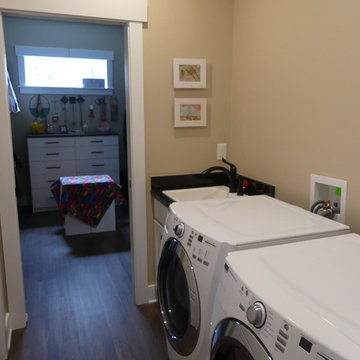
This is an example of a mid-sized arts and crafts galley dedicated laundry room in Columbus with a drop-in sink, recessed-panel cabinets, white cabinets, laminate benchtops, beige walls, medium hardwood floors, a side-by-side washer and dryer, brown floor and black benchtop.
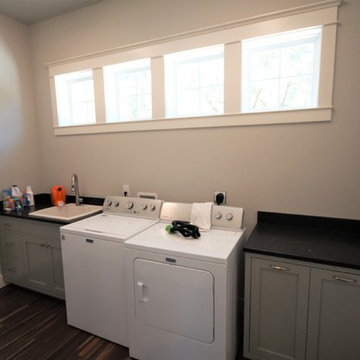
Laundry/Utility room in Hill Country ranch home. Features dark hardwood floors, custom cabinets, granite countertops, multiple windows, and deep sink.
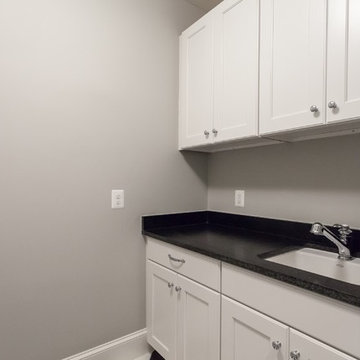
This is an example of an arts and crafts galley dedicated laundry room in DC Metro with an undermount sink, recessed-panel cabinets, white cabinets, grey walls, a side-by-side washer and dryer and black benchtop.
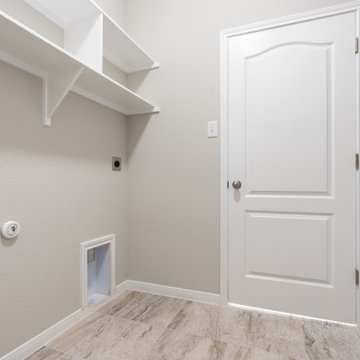
Inspiration for a mid-sized arts and crafts dedicated laundry room in Austin with recessed-panel cabinets, white cabinets, granite benchtops, beige walls, ceramic floors, a side-by-side washer and dryer, beige floor and black benchtop.
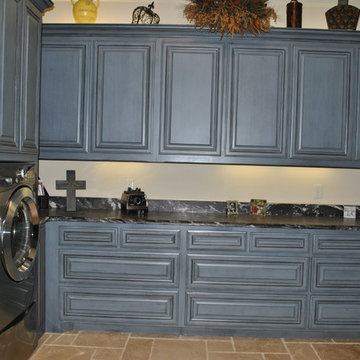
Mid-sized transitional u-shaped dedicated laundry room in Dallas with recessed-panel cabinets, blue cabinets, quartz benchtops, white walls, limestone floors, a side-by-side washer and dryer, beige floor and black benchtop.
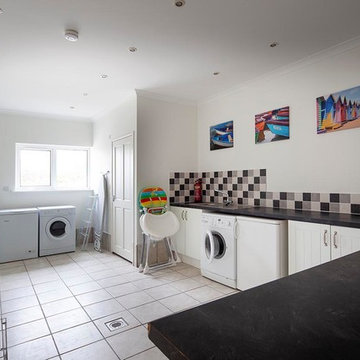
Simon Burt
Inspiration for a large beach style utility room in Cornwall with a single-bowl sink, recessed-panel cabinets, white cabinets, solid surface benchtops, white walls, ceramic floors, a side-by-side washer and dryer, beige floor and black benchtop.
Inspiration for a large beach style utility room in Cornwall with a single-bowl sink, recessed-panel cabinets, white cabinets, solid surface benchtops, white walls, ceramic floors, a side-by-side washer and dryer, beige floor and black benchtop.
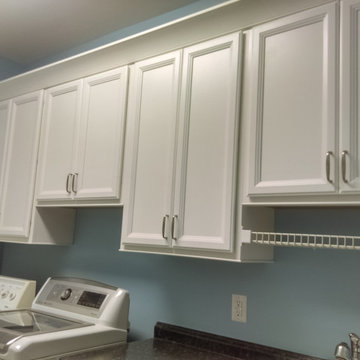
This is an example of a large eclectic galley dedicated laundry room in Raleigh with a drop-in sink, recessed-panel cabinets, white cabinets, laminate benchtops, blue walls, vinyl floors, a side-by-side washer and dryer, beige floor and black benchtop.
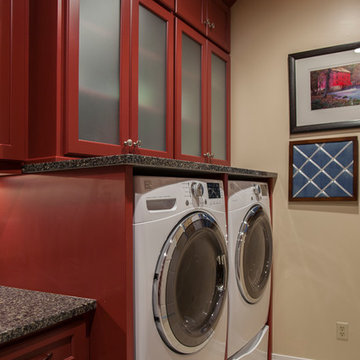
Angela Francis
Design ideas for a mid-sized transitional u-shaped utility room in St Louis with an undermount sink, recessed-panel cabinets, red cabinets, granite benchtops, beige walls, porcelain floors, a side-by-side washer and dryer, beige floor and black benchtop.
Design ideas for a mid-sized transitional u-shaped utility room in St Louis with an undermount sink, recessed-panel cabinets, red cabinets, granite benchtops, beige walls, porcelain floors, a side-by-side washer and dryer, beige floor and black benchtop.
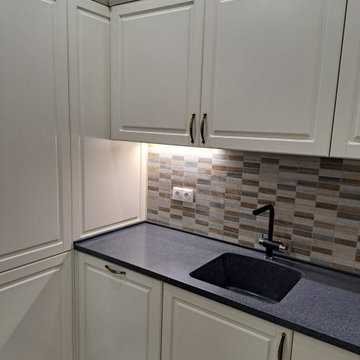
Кухня " МИА" создана и подходит для многих стилей:
* для Неоклассического стиля, если она в светло-бежевом тоне,
* для стиля LOFT, если она в графитовом цвете
* для скандинавского стиля - белый или светло-
серый цвет
* для современного стиля- это сочетание 2-х цветов- белый с синим, белый с изумрудным, винный цвет великолепно подойдёт для современного стиля.
кухня "МИА" как универсальный солдат" на все стили и времена.
Фасады из МДФ+ эмаль (NCS-выбор цветовой палитры очень большой), фурнитура Hettich/
Столешница из искусственного камня "под камень" с интегрированной мойкой
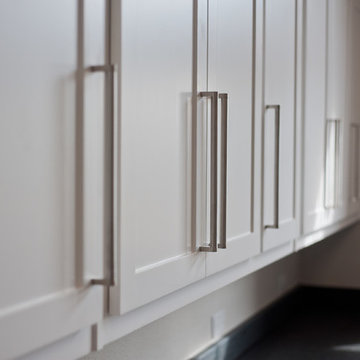
MLA photography - Erin Matlock
Design ideas for a large transitional u-shaped utility room in Dallas with recessed-panel cabinets, white cabinets, granite benchtops, ceramic floors, brown floor and black benchtop.
Design ideas for a large transitional u-shaped utility room in Dallas with recessed-panel cabinets, white cabinets, granite benchtops, ceramic floors, brown floor and black benchtop.
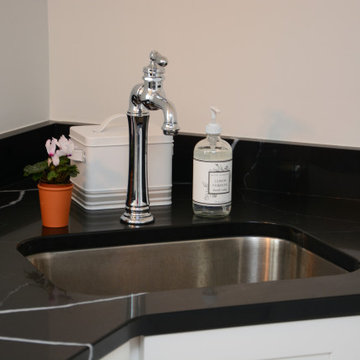
This laundry room features Marquina Midnight Q Quartz.
Inspiration for a large beach style l-shaped dedicated laundry room in Baltimore with an undermount sink, recessed-panel cabinets, white cabinets, quartz benchtops, white walls, a stacked washer and dryer, brown floor and black benchtop.
Inspiration for a large beach style l-shaped dedicated laundry room in Baltimore with an undermount sink, recessed-panel cabinets, white cabinets, quartz benchtops, white walls, a stacked washer and dryer, brown floor and black benchtop.
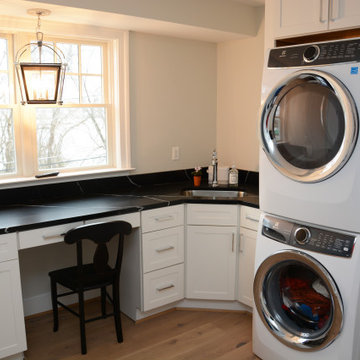
This laundry room features Homecrest Cabinetry with Sedona Maple door style and Alpine Opaque color. The countertops are Q Quartz Marquina Midnight.
This is an example of a large transitional l-shaped dedicated laundry room in Baltimore with an undermount sink, recessed-panel cabinets, white cabinets, quartz benchtops, grey walls, a stacked washer and dryer, brown floor and black benchtop.
This is an example of a large transitional l-shaped dedicated laundry room in Baltimore with an undermount sink, recessed-panel cabinets, white cabinets, quartz benchtops, grey walls, a stacked washer and dryer, brown floor and black benchtop.
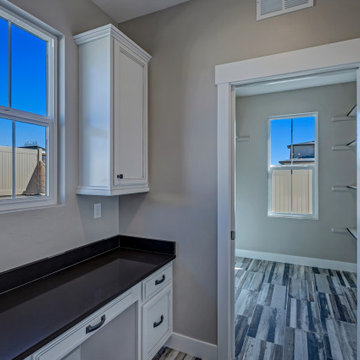
Mid-sized arts and crafts galley utility room in Other with recessed-panel cabinets, yellow cabinets, laminate benchtops, grey walls, medium hardwood floors, a side-by-side washer and dryer and black benchtop.
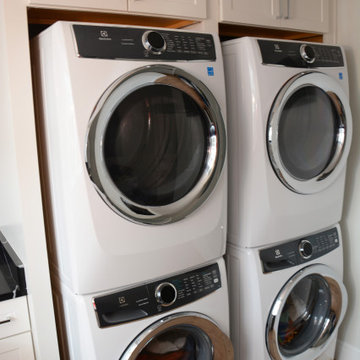
This laundry room features Marquina Midnight Q Quartz.
Inspiration for a large beach style l-shaped dedicated laundry room in Baltimore with an undermount sink, recessed-panel cabinets, white cabinets, quartz benchtops, white walls, a stacked washer and dryer, brown floor and black benchtop.
Inspiration for a large beach style l-shaped dedicated laundry room in Baltimore with an undermount sink, recessed-panel cabinets, white cabinets, quartz benchtops, white walls, a stacked washer and dryer, brown floor and black benchtop.
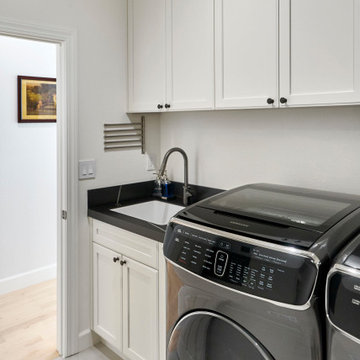
Photo of a transitional l-shaped dedicated laundry room in San Francisco with an undermount sink, recessed-panel cabinets, white cabinets, solid surface benchtops, white splashback, ceramic splashback, white walls, porcelain floors, a side-by-side washer and dryer, grey floor and black benchtop.
Laundry Room Design Ideas with Recessed-panel Cabinets and Black Benchtop
9