Laundry Room Design Ideas with Recessed-panel Cabinets and Black Benchtop
Refine by:
Budget
Sort by:Popular Today
141 - 160 of 235 photos
Item 1 of 3
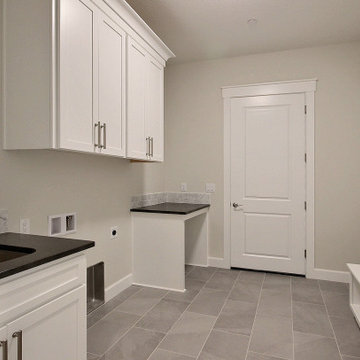
This Multi-Level Transitional Craftsman Home Features Blended Indoor/Outdoor Living, a Split-Bedroom Layout for Privacy in The Master Suite and Boasts Both a Master & Guest Suite on The Main Level!
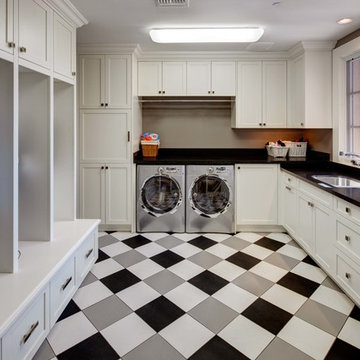
Alan Blakely, http://www.blakelyphotography.com/
Mid-sized mediterranean u-shaped utility room in Phoenix with an undermount sink, recessed-panel cabinets, white cabinets, quartz benchtops, beige walls, vinyl floors, a side-by-side washer and dryer, multi-coloured floor and black benchtop.
Mid-sized mediterranean u-shaped utility room in Phoenix with an undermount sink, recessed-panel cabinets, white cabinets, quartz benchtops, beige walls, vinyl floors, a side-by-side washer and dryer, multi-coloured floor and black benchtop.
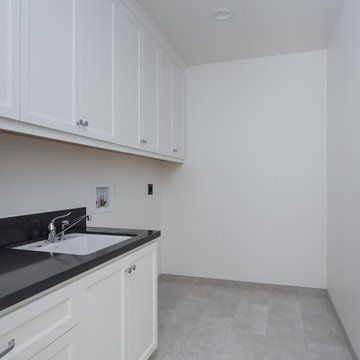
This is an example of a mid-sized country galley dedicated laundry room in San Francisco with an undermount sink, recessed-panel cabinets, white cabinets, quartzite benchtops, white walls, ceramic floors, grey floor and black benchtop.
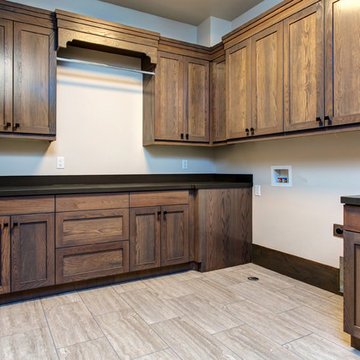
This is an example of a traditional galley dedicated laundry room in Salt Lake City with recessed-panel cabinets, dark wood cabinets, granite benchtops, white walls, travertine floors, a side-by-side washer and dryer, beige floor and black benchtop.
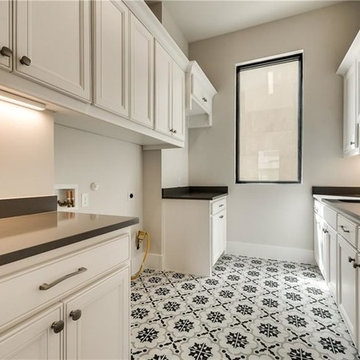
Large transitional galley utility room in Dallas with an undermount sink, recessed-panel cabinets, white cabinets, granite benchtops, beige walls, ceramic floors, a side-by-side washer and dryer, multi-coloured floor and black benchtop.
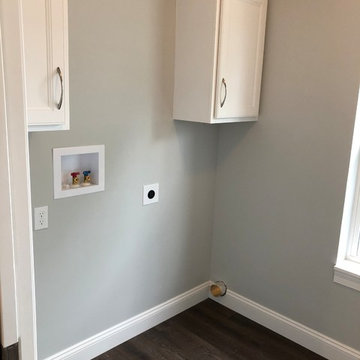
Design ideas for a laundry room in Other with recessed-panel cabinets, white cabinets, quartz benchtops, grey walls, vinyl floors, a side-by-side washer and dryer, brown floor and black benchtop.
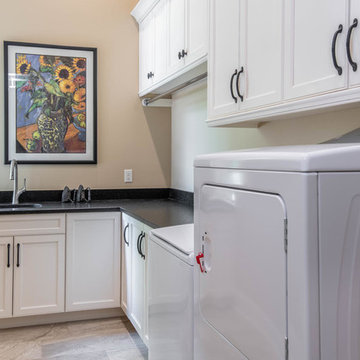
Photo of a mid-sized traditional l-shaped dedicated laundry room in Other with an undermount sink, recessed-panel cabinets, white cabinets, granite benchtops, beige walls, porcelain floors, a side-by-side washer and dryer, beige floor and black benchtop.
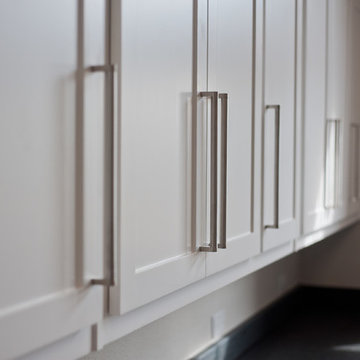
MLA photography - Erin Matlock
Design ideas for a large transitional u-shaped utility room in Dallas with recessed-panel cabinets, white cabinets, granite benchtops, ceramic floors, brown floor and black benchtop.
Design ideas for a large transitional u-shaped utility room in Dallas with recessed-panel cabinets, white cabinets, granite benchtops, ceramic floors, brown floor and black benchtop.
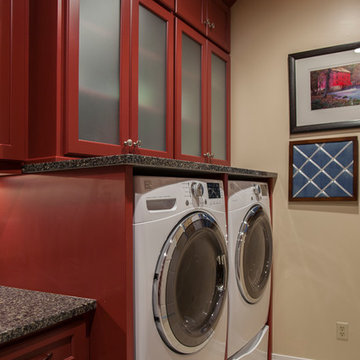
Angela Francis
Design ideas for a mid-sized transitional u-shaped utility room in St Louis with an undermount sink, recessed-panel cabinets, red cabinets, granite benchtops, beige walls, porcelain floors, a side-by-side washer and dryer, beige floor and black benchtop.
Design ideas for a mid-sized transitional u-shaped utility room in St Louis with an undermount sink, recessed-panel cabinets, red cabinets, granite benchtops, beige walls, porcelain floors, a side-by-side washer and dryer, beige floor and black benchtop.
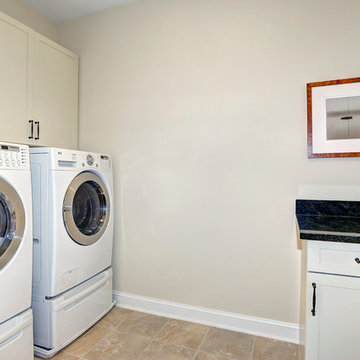
Inspiration for a traditional dedicated laundry room in DC Metro with recessed-panel cabinets, light wood cabinets, laminate benchtops, porcelain floors, a side-by-side washer and dryer and black benchtop.
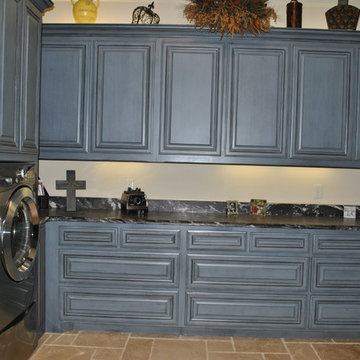
Mid-sized transitional u-shaped dedicated laundry room in Dallas with recessed-panel cabinets, blue cabinets, quartz benchtops, white walls, limestone floors, a side-by-side washer and dryer, beige floor and black benchtop.
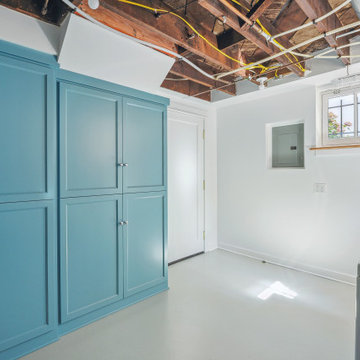
The owners of this beautiful 1908 NE Portland home wanted to breathe new life into their unfinished basement and dysfunctional main-floor bathroom and mudroom. Our goal was to create comfortable and practical spaces, while staying true to the preferences of the homeowners and age of the home.
The existing half bathroom and mudroom were situated in what was originally an enclosed back porch. The homeowners wanted to create a full bathroom on the main floor, along with a functional mudroom off the back entrance. Our team completely gutted the space, reframed the walls, leveled the flooring, and installed upgraded amenities, including a solid surface shower, custom cabinetry, blue tile and marmoleum flooring, and Marvin wood windows.
In the basement, we created a laundry room, designated workshop and utility space, and a comfortable family area to shoot pool. The renovated spaces are now up-to-code with insulated and finished walls, heating & cooling, epoxy flooring, and refurbished windows.
The newly remodeled spaces achieve the homeowner's desire for function, comfort, and to preserve the unique quality & character of their 1908 residence.
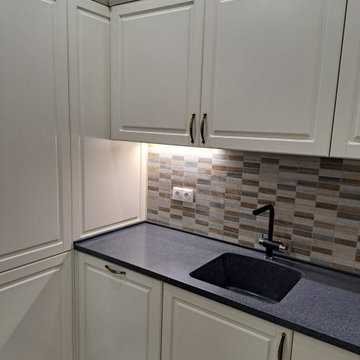
Кухня " МИА" создана и подходит для многих стилей:
* для Неоклассического стиля, если она в светло-бежевом тоне,
* для стиля LOFT, если она в графитовом цвете
* для скандинавского стиля - белый или светло-
серый цвет
* для современного стиля- это сочетание 2-х цветов- белый с синим, белый с изумрудным, винный цвет великолепно подойдёт для современного стиля.
кухня "МИА" как универсальный солдат" на все стили и времена.
Фасады из МДФ+ эмаль (NCS-выбор цветовой палитры очень большой), фурнитура Hettich/
Столешница из искусственного камня "под камень" с интегрированной мойкой
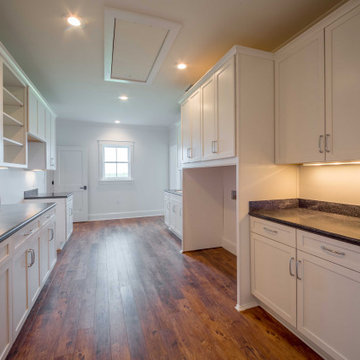
A custom laundry room with built in storage.
Mid-sized traditional galley utility room with recessed-panel cabinets, white cabinets, limestone benchtops, white walls, medium hardwood floors, a side-by-side washer and dryer, brown floor and black benchtop.
Mid-sized traditional galley utility room with recessed-panel cabinets, white cabinets, limestone benchtops, white walls, medium hardwood floors, a side-by-side washer and dryer, brown floor and black benchtop.
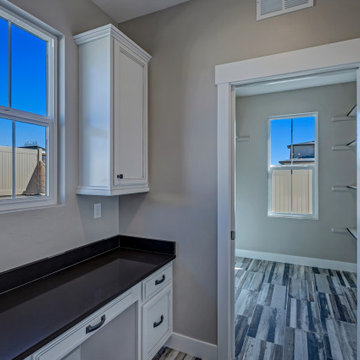
Mid-sized arts and crafts galley utility room in Other with recessed-panel cabinets, yellow cabinets, laminate benchtops, grey walls, medium hardwood floors, a side-by-side washer and dryer and black benchtop.
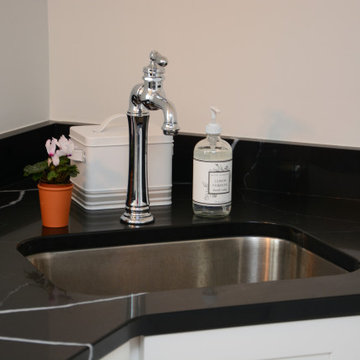
This laundry room features Marquina Midnight Q Quartz.
Inspiration for a large beach style l-shaped dedicated laundry room in Baltimore with an undermount sink, recessed-panel cabinets, white cabinets, quartz benchtops, white walls, a stacked washer and dryer, brown floor and black benchtop.
Inspiration for a large beach style l-shaped dedicated laundry room in Baltimore with an undermount sink, recessed-panel cabinets, white cabinets, quartz benchtops, white walls, a stacked washer and dryer, brown floor and black benchtop.
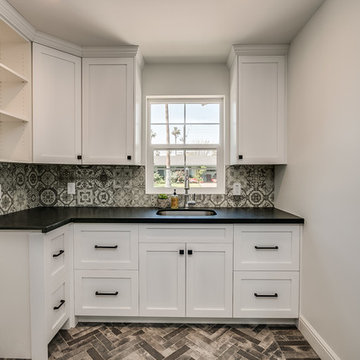
Photo of a large country l-shaped dedicated laundry room in Phoenix with an undermount sink, recessed-panel cabinets, white cabinets, granite benchtops, white walls, ceramic floors, a side-by-side washer and dryer, grey floor and black benchtop.
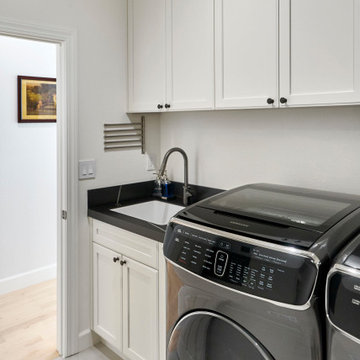
Photo of a transitional l-shaped dedicated laundry room in San Francisco with an undermount sink, recessed-panel cabinets, white cabinets, solid surface benchtops, white splashback, ceramic splashback, white walls, porcelain floors, a side-by-side washer and dryer, grey floor and black benchtop.
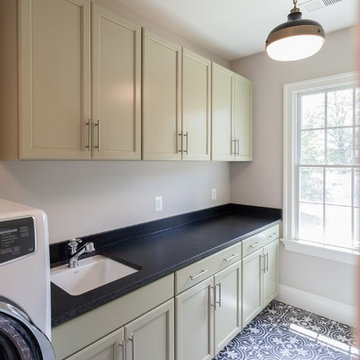
Inspiration for a traditional galley dedicated laundry room in DC Metro with an undermount sink, recessed-panel cabinets, beige walls, ceramic floors, a side-by-side washer and dryer, multi-coloured floor, black benchtop and beige cabinets.
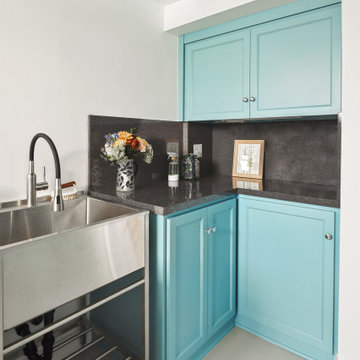
The owners of this beautiful 1908 NE Portland home wanted to breathe new life into their unfinished basement and dysfunctional main-floor bathroom and mudroom. Our goal was to create comfortable and practical spaces, while staying true to the preferences of the homeowners and age of the home.
The existing half bathroom and mudroom were situated in what was originally an enclosed back porch. The homeowners wanted to create a full bathroom on the main floor, along with a functional mudroom off the back entrance. Our team completely gutted the space, reframed the walls, leveled the flooring, and installed upgraded amenities, including a solid surface shower, custom cabinetry, blue tile and marmoleum flooring, and Marvin wood windows.
In the basement, we created a laundry room, designated workshop and utility space, and a comfortable family area to shoot pool. The renovated spaces are now up-to-code with insulated and finished walls, heating & cooling, epoxy flooring, and refurbished windows.
The newly remodeled spaces achieve the homeowner's desire for function, comfort, and to preserve the unique quality & character of their 1908 residence.
Laundry Room Design Ideas with Recessed-panel Cabinets and Black Benchtop
8