Laundry Room Design Ideas with Recessed-panel Cabinets and Dark Hardwood Floors
Refine by:
Budget
Sort by:Popular Today
21 - 40 of 214 photos
Item 1 of 3
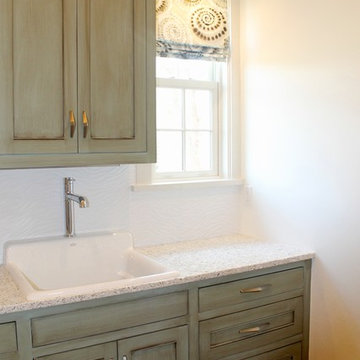
Photo of a mid-sized eclectic single-wall utility room in Miami with a drop-in sink, laminate benchtops, white walls, dark hardwood floors, recessed-panel cabinets and green cabinets.
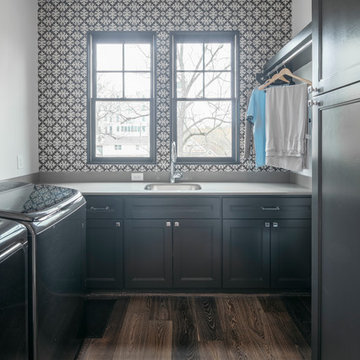
Mid-sized transitional galley dedicated laundry room in Houston with an undermount sink, recessed-panel cabinets, black cabinets, black walls, dark hardwood floors, a side-by-side washer and dryer, brown floor and white benchtop.
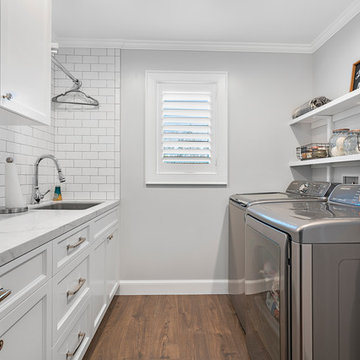
This is an example of a mid-sized transitional galley dedicated laundry room in San Francisco with an undermount sink, recessed-panel cabinets, white cabinets, marble benchtops, grey walls, dark hardwood floors, a side-by-side washer and dryer, brown floor and white benchtop.
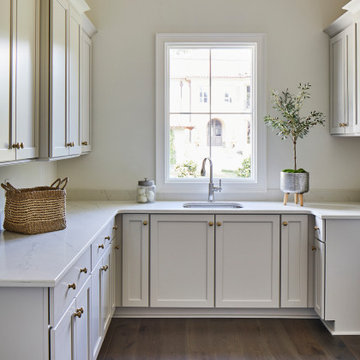
Laundry room attached to the kitchen with lots of storage, drying racks, and large counter space.
This is an example of a large transitional utility room in Birmingham with an undermount sink, recessed-panel cabinets, white cabinets, beige walls, dark hardwood floors and white benchtop.
This is an example of a large transitional utility room in Birmingham with an undermount sink, recessed-panel cabinets, white cabinets, beige walls, dark hardwood floors and white benchtop.
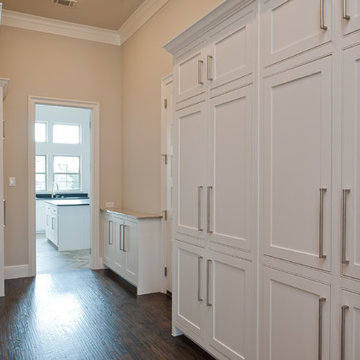
MLA photography - Erin Matlock
This is an example of a large transitional u-shaped utility room in Dallas with an undermount sink, recessed-panel cabinets, white cabinets, granite benchtops, beige walls, dark hardwood floors, brown floor and beige benchtop.
This is an example of a large transitional u-shaped utility room in Dallas with an undermount sink, recessed-panel cabinets, white cabinets, granite benchtops, beige walls, dark hardwood floors, brown floor and beige benchtop.

The laundry room was placed between the front of the house (kitchen/dining/formal living) and the back game/informal family room. Guests frequently walked by this normally private area.
Laundry room now has tall cleaning storage and custom cabinet to hide the washer/dryer when not in use. A new sink and faucet create a functional cleaning and serving space and a hidden waste bin sits on the right.
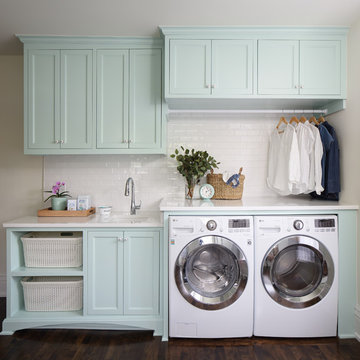
Inspiration for a mid-sized traditional single-wall dedicated laundry room in Nashville with an undermount sink, turquoise cabinets, quartz benchtops, dark hardwood floors, a side-by-side washer and dryer, brown floor, white benchtop, recessed-panel cabinets and beige walls.
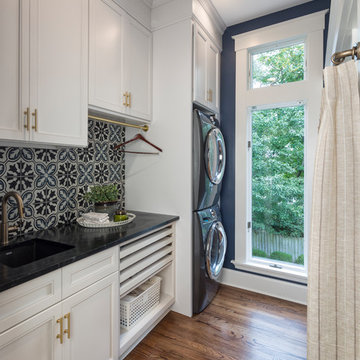
Josh Beeman Photography
Photo of a transitional single-wall dedicated laundry room in Cincinnati with an undermount sink, recessed-panel cabinets, white cabinets, blue walls, dark hardwood floors, a stacked washer and dryer, brown floor and black benchtop.
Photo of a transitional single-wall dedicated laundry room in Cincinnati with an undermount sink, recessed-panel cabinets, white cabinets, blue walls, dark hardwood floors, a stacked washer and dryer, brown floor and black benchtop.
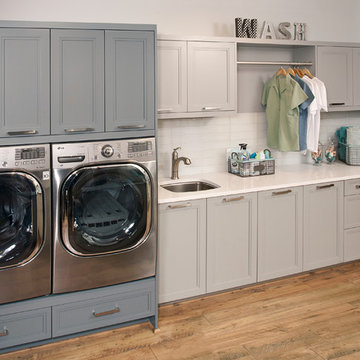
Design ideas for a mid-sized traditional single-wall dedicated laundry room in Seattle with an undermount sink, recessed-panel cabinets, grey cabinets, solid surface benchtops, grey walls, dark hardwood floors, a side-by-side washer and dryer and brown floor.
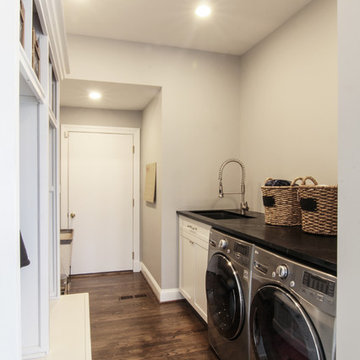
Design by Lauren Levant, Photography by Ettore Mormille
Design ideas for a mid-sized transitional galley utility room in DC Metro with an undermount sink, recessed-panel cabinets, white cabinets, soapstone benchtops, grey walls, dark hardwood floors and a side-by-side washer and dryer.
Design ideas for a mid-sized transitional galley utility room in DC Metro with an undermount sink, recessed-panel cabinets, white cabinets, soapstone benchtops, grey walls, dark hardwood floors and a side-by-side washer and dryer.
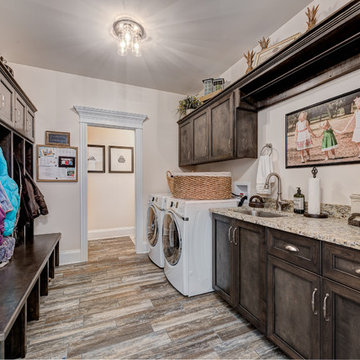
Mid-sized traditional galley utility room in Chicago with an undermount sink, recessed-panel cabinets, dark wood cabinets, beige walls, dark hardwood floors, a side-by-side washer and dryer, brown floor, beige benchtop and granite benchtops.
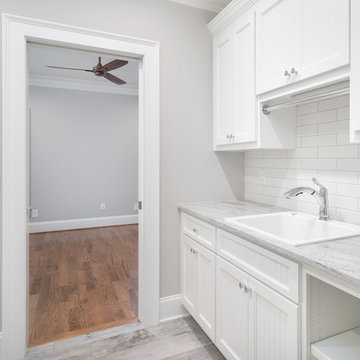
Photo of a large transitional dedicated laundry room in Other with a drop-in sink, white cabinets, quartz benchtops, grey walls, dark hardwood floors, grey floor and recessed-panel cabinets.

Super Pantry Laundry
Photo of a small traditional galley utility room in Phoenix with an undermount sink, recessed-panel cabinets, white cabinets, quartzite benchtops, beige walls, dark hardwood floors, a side-by-side washer and dryer, beige benchtop, beige splashback, granite splashback and beige floor.
Photo of a small traditional galley utility room in Phoenix with an undermount sink, recessed-panel cabinets, white cabinets, quartzite benchtops, beige walls, dark hardwood floors, a side-by-side washer and dryer, beige benchtop, beige splashback, granite splashback and beige floor.
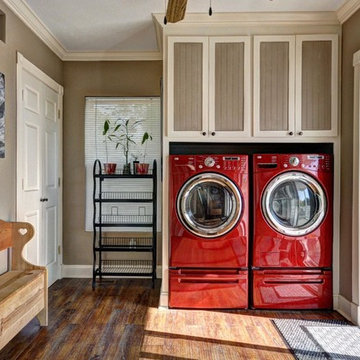
This is an example of a large traditional laundry room in Other with recessed-panel cabinets, beige cabinets, beige walls, dark hardwood floors and a side-by-side washer and dryer.
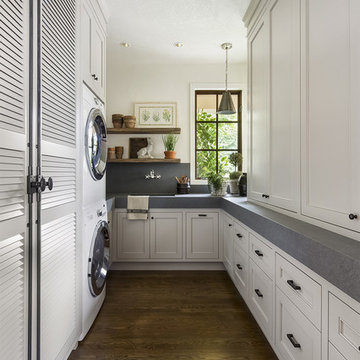
Photo of a traditional u-shaped laundry room in Portland with an undermount sink, recessed-panel cabinets, white cabinets, white walls, dark hardwood floors, a stacked washer and dryer and grey benchtop.
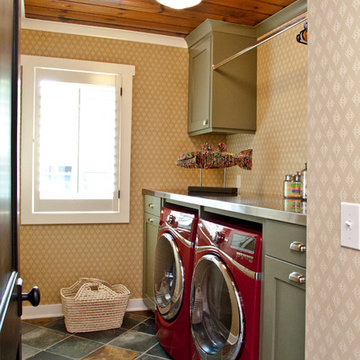
Visbeen Architects’ remodel of this lakefront home makes it easy to forget its recent past as an outdated structure in need of a major update. What was once a low-profile 1980’s ranch has been transformed into a three-story cottage with more than enough character to go around.
Street-facing dormers and a quaint garage entrance welcome visitors into the updated interior, which features beautiful custom woodwork and built-ins throughout. In addition to drastic improvements in every existing room, a brand new master suite was added to the space above the garage, providing a private and luxurious retreat for homeowners. A home office, full bath, laundry facilities, a walk-in closet, and a spacious bedroom and sitting area complete this upstairs haven.
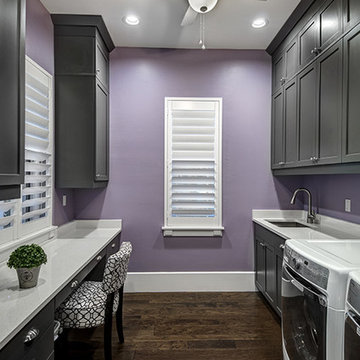
Utility Room. The Sater Design Collection's luxury, Craftsman home plan "Prairie Pine Court" (Plan #7083). saterdesign.com
Photo of a large arts and crafts galley utility room in Miami with an undermount sink, recessed-panel cabinets, grey cabinets, quartzite benchtops, purple walls, dark hardwood floors and a side-by-side washer and dryer.
Photo of a large arts and crafts galley utility room in Miami with an undermount sink, recessed-panel cabinets, grey cabinets, quartzite benchtops, purple walls, dark hardwood floors and a side-by-side washer and dryer.
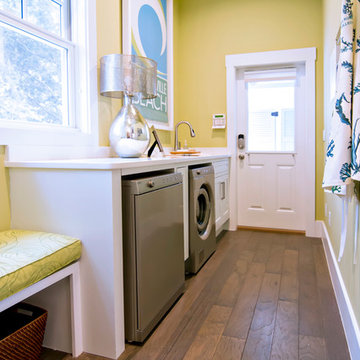
HGTV Smart Home 2013 by Glenn Layton Homes, Jacksonville Beach, Florida.
Design ideas for a large tropical galley dedicated laundry room in Jacksonville with recessed-panel cabinets, white cabinets, yellow walls, dark hardwood floors and a side-by-side washer and dryer.
Design ideas for a large tropical galley dedicated laundry room in Jacksonville with recessed-panel cabinets, white cabinets, yellow walls, dark hardwood floors and a side-by-side washer and dryer.
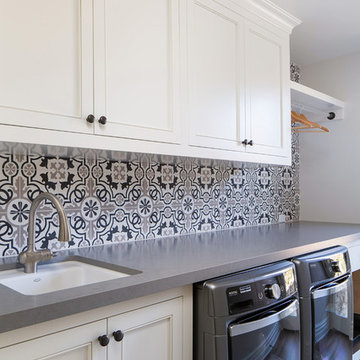
Roberto Garcia Photography
Photo of a mid-sized contemporary single-wall dedicated laundry room in Los Angeles with an undermount sink, recessed-panel cabinets, white cabinets, grey walls, dark hardwood floors, a side-by-side washer and dryer, brown floor, grey benchtop and quartz benchtops.
Photo of a mid-sized contemporary single-wall dedicated laundry room in Los Angeles with an undermount sink, recessed-panel cabinets, white cabinets, grey walls, dark hardwood floors, a side-by-side washer and dryer, brown floor, grey benchtop and quartz benchtops.
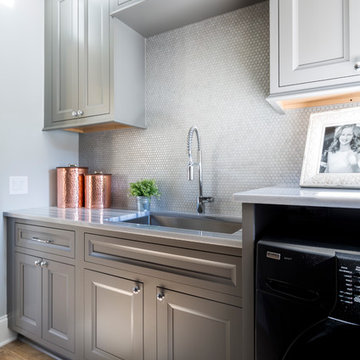
Photo of a mid-sized transitional single-wall utility room in Charlotte with an undermount sink, recessed-panel cabinets, grey cabinets, marble benchtops, grey walls, dark hardwood floors and a side-by-side washer and dryer.
Laundry Room Design Ideas with Recessed-panel Cabinets and Dark Hardwood Floors
2