Laundry Room Design Ideas with Recessed-panel Cabinets and Dark Hardwood Floors
Sort by:Popular Today
41 - 60 of 214 photos
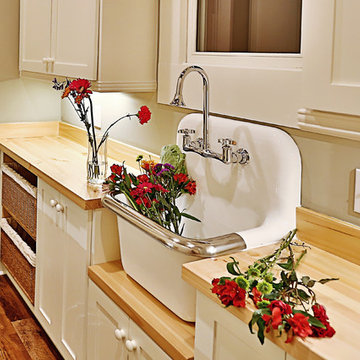
This is an example of a large country single-wall dedicated laundry room in Nashville with a farmhouse sink, recessed-panel cabinets, white cabinets, wood benchtops, grey walls and dark hardwood floors.
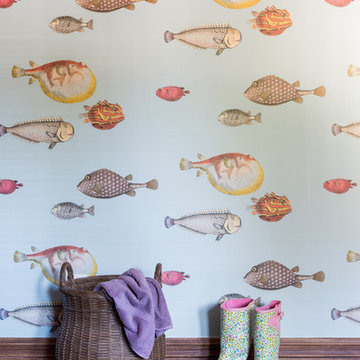
A small, dark outdated laundry room in Hollywood Hills needed a refresh with additional hanging and shelf space. Creative owners not afraid of color. Accent wall wallpaper by Cole and Son. Custom cabinetry painted Amazon Soil by Benjamin Moore. Arctic White Quartz countertop. Walls Whispering Spring by Benjamin Moore. Electrolux Perfect Steam washer dryer with storage drawers. Quartz countertop. Amy Bartlam
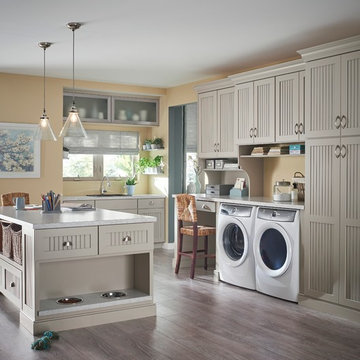
This is an example of a transitional utility room in Minneapolis with a drop-in sink, dark hardwood floors, a side-by-side washer and dryer, recessed-panel cabinets, grey cabinets and beige walls.
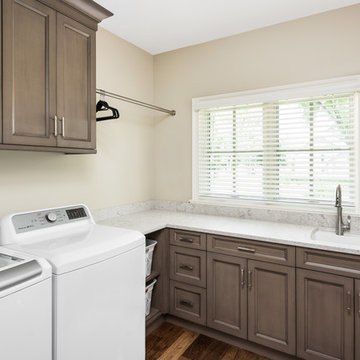
This 2 story home with a first floor Master Bedroom features a tumbled stone exterior with iron ore windows and modern tudor style accents. The Great Room features a wall of built-ins with antique glass cabinet doors that flank the fireplace and a coffered beamed ceiling. The adjacent Kitchen features a large walnut topped island which sets the tone for the gourmet kitchen. Opening off of the Kitchen, the large Screened Porch entertains year round with a radiant heated floor, stone fireplace and stained cedar ceiling. Photo credit: Picture Perfect Homes
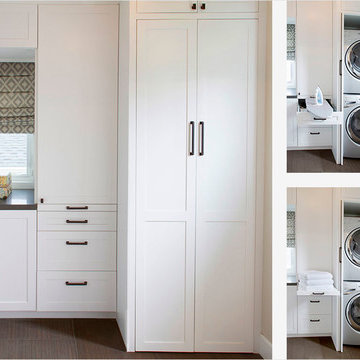
Photo Credit: Nicole Leone
Inspiration for a transitional single-wall utility room in Los Angeles with recessed-panel cabinets, white cabinets, white walls, a stacked washer and dryer, brown floor, grey benchtop, concrete benchtops and dark hardwood floors.
Inspiration for a transitional single-wall utility room in Los Angeles with recessed-panel cabinets, white cabinets, white walls, a stacked washer and dryer, brown floor, grey benchtop, concrete benchtops and dark hardwood floors.
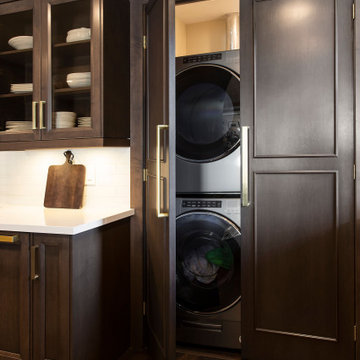
Photo of a small traditional single-wall laundry cupboard in Toronto with recessed-panel cabinets, dark wood cabinets, quartz benchtops, grey walls, dark hardwood floors, a stacked washer and dryer, brown floor and white benchtop.
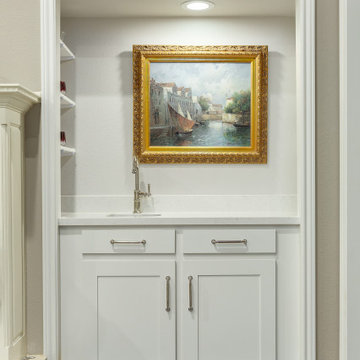
The wet bar in the formal living room also needed a makeover to match the newly designed spaces.
Wet bar got new doors, hardware, paint, and an adjustable shelving unit.
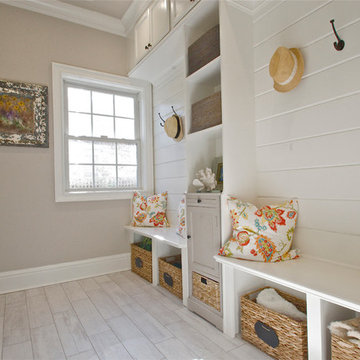
Diane Wagner
This client not only needed a new kitchen but they had no storage, no mudroom, and useless closet in the garage. We took over the closet made it part of the laundry room to recess the washer and dryer , add an indoor closet and allow space for a mudroom and extra storage. The kitchen was gutted and we added a large center island, custom cabinets, and eat in area . We added a slider with a transom so the table could be round. The Family room we added a sectional and added a ship lap wall. We lowered the mantle and added left over granite from kitchen for the surround. Both Island the wood mantle are painted the same gray tone.
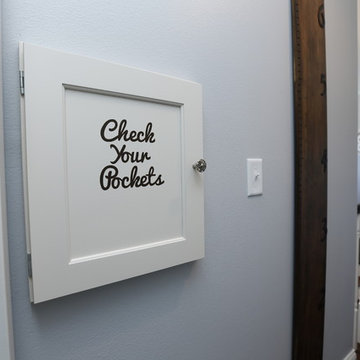
"Check Your Pockets" laundry chute door.
Design ideas for a small arts and crafts laundry room in Cedar Rapids with recessed-panel cabinets, white cabinets and dark hardwood floors.
Design ideas for a small arts and crafts laundry room in Cedar Rapids with recessed-panel cabinets, white cabinets and dark hardwood floors.
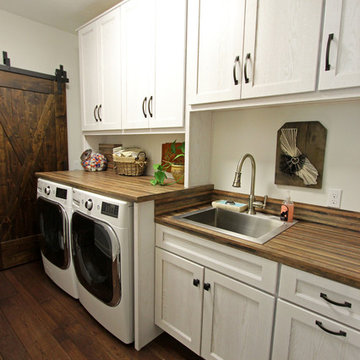
In this laundry room we installed Medallion Designer Gold, Stockton door with reversed raised panel, full overlay oak wood cabinets in Cottage White Sheer stain. Custom laminate countertops for sink run and folding table above washer/dryer is Formica Timberworks with square edge and 4" backsplash. An Artisan high rise faucet in stainless steel, a Lenova laundry sink in stainless steel and sliding barn doors were installed. On the floor: 3", 4", 5", 7" character grade hickory flooring in random lengths was installed.
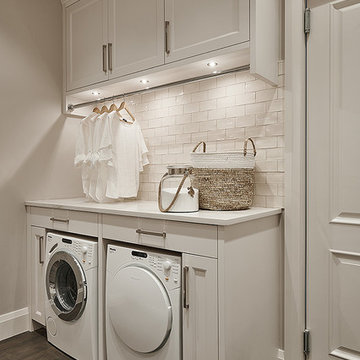
Joshua Lawrence Studios
Design ideas for a small transitional dedicated laundry room in Other with recessed-panel cabinets, white cabinets, quartz benchtops, grey walls, dark hardwood floors, a side-by-side washer and dryer, brown floor and white benchtop.
Design ideas for a small transitional dedicated laundry room in Other with recessed-panel cabinets, white cabinets, quartz benchtops, grey walls, dark hardwood floors, a side-by-side washer and dryer, brown floor and white benchtop.
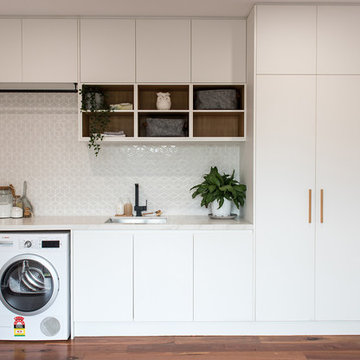
Van Der Post Photography
Photo of a mid-sized contemporary single-wall utility room in Melbourne with an undermount sink, recessed-panel cabinets, white cabinets, quartz benchtops, white walls, dark hardwood floors, a side-by-side washer and dryer, brown floor and white benchtop.
Photo of a mid-sized contemporary single-wall utility room in Melbourne with an undermount sink, recessed-panel cabinets, white cabinets, quartz benchtops, white walls, dark hardwood floors, a side-by-side washer and dryer, brown floor and white benchtop.
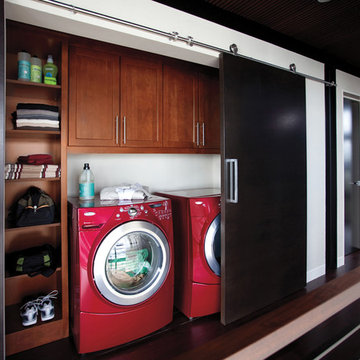
Transitional single-wall laundry cupboard in Other with recessed-panel cabinets, white walls, dark hardwood floors, a side-by-side washer and dryer, brown floor and dark wood cabinets.
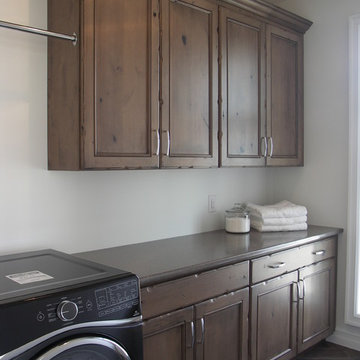
Cabinetry: DeWils Custom Cabinetry
Doorstyle: Nottingham
Species: Knotty Alder
Finish: Sandstone w/ black glaze
Distressed
Inspiration for a transitional galley dedicated laundry room in Edmonton with recessed-panel cabinets, dark wood cabinets, solid surface benchtops, white walls, dark hardwood floors, a side-by-side washer and dryer and brown floor.
Inspiration for a transitional galley dedicated laundry room in Edmonton with recessed-panel cabinets, dark wood cabinets, solid surface benchtops, white walls, dark hardwood floors, a side-by-side washer and dryer and brown floor.
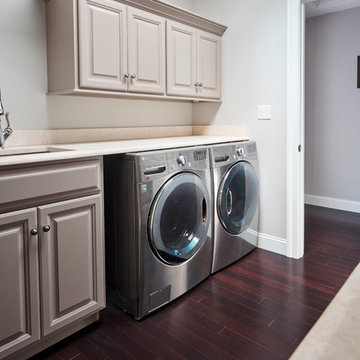
Brazilian Cherry (Jatoba Ebony-Expresso Stain with 35% sheen) Solid Prefinished 3/4" x 3 1/4" x RL 1'-7' Premium/A Grade 22.7 sqft per box X 237 boxes = 5390 sqft
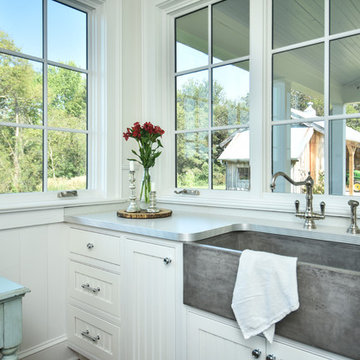
Country utility room in Other with a farmhouse sink, recessed-panel cabinets, white cabinets, laminate benchtops, white walls, dark hardwood floors, a side-by-side washer and dryer and brown floor.
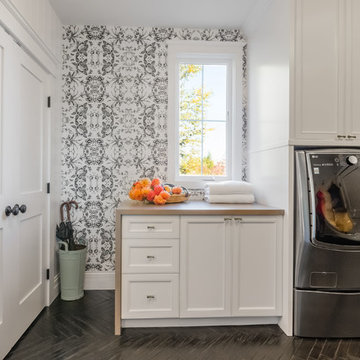
Wallpaper: Wallquest
Appliances: Albert Lee
Custom Cabinets + Wood Countertop: Acadia Cabinets
Flooring: Herringbone Teak from indoTeak
Door Hardware: Baldwin
Cabinet Pulls: Anthropologie
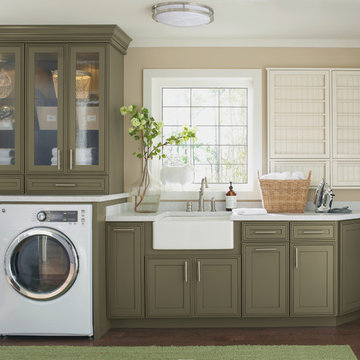
This is an example of a large transitional single-wall utility room in Other with a farmhouse sink, recessed-panel cabinets, green cabinets, beige walls, dark hardwood floors, a side-by-side washer and dryer and brown floor.
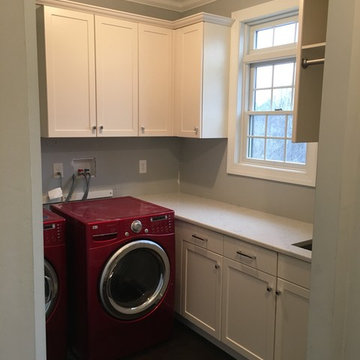
Design ideas for a small transitional l-shaped dedicated laundry room in New York with an undermount sink, recessed-panel cabinets, white cabinets, quartz benchtops, grey walls, dark hardwood floors and a side-by-side washer and dryer.
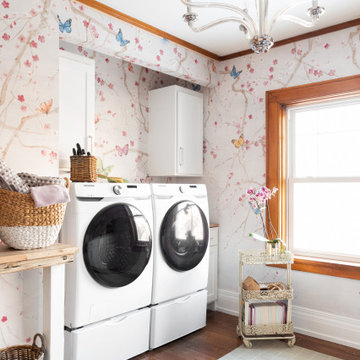
This is an example of a galley dedicated laundry room in Kansas City with a drop-in sink, recessed-panel cabinets, white cabinets, wood benchtops, multi-coloured walls, dark hardwood floors, a side-by-side washer and dryer, brown floor, brown benchtop and wallpaper.
Laundry Room Design Ideas with Recessed-panel Cabinets and Dark Hardwood Floors
3